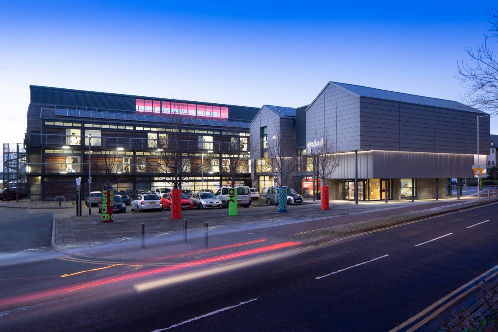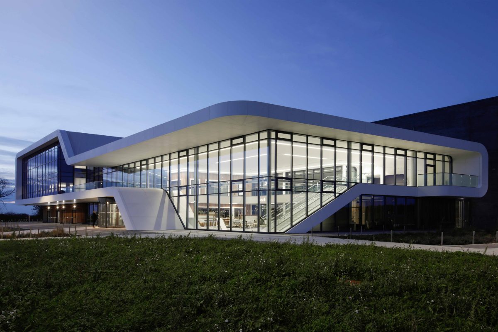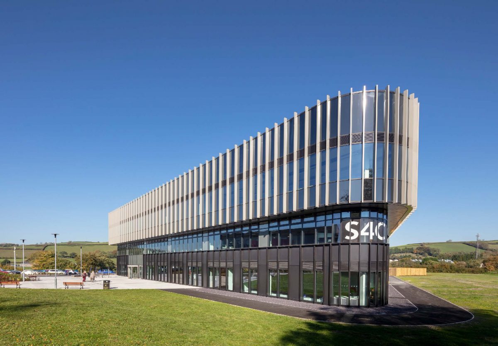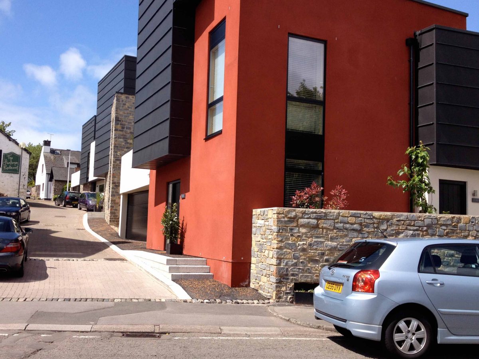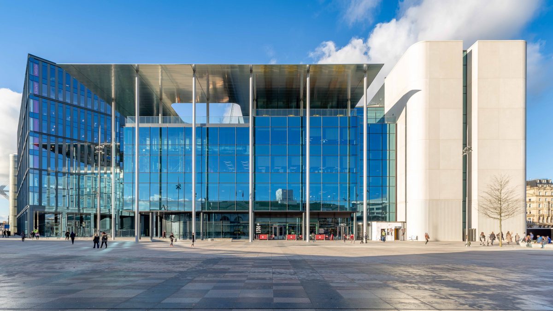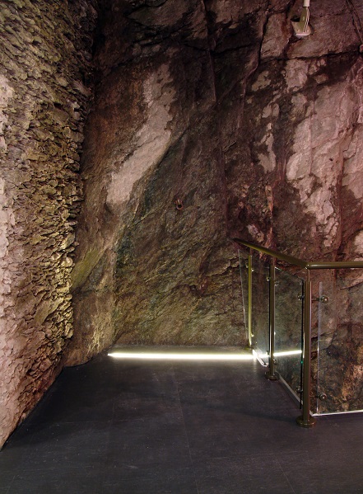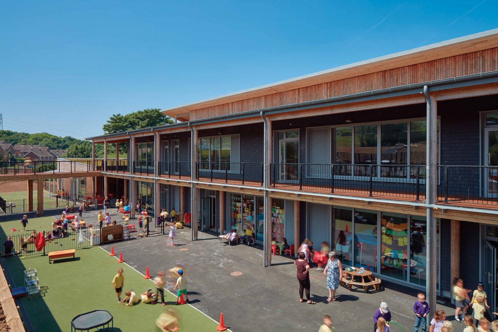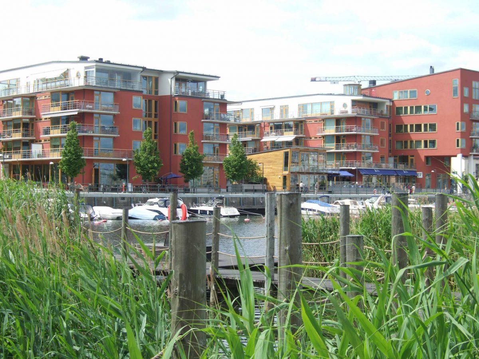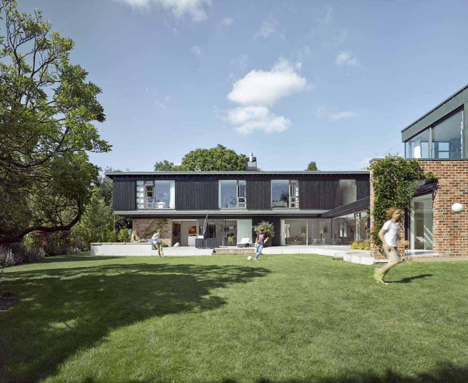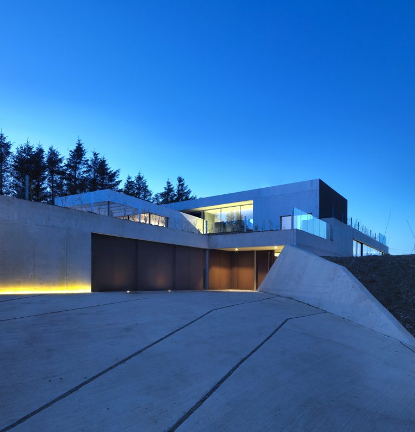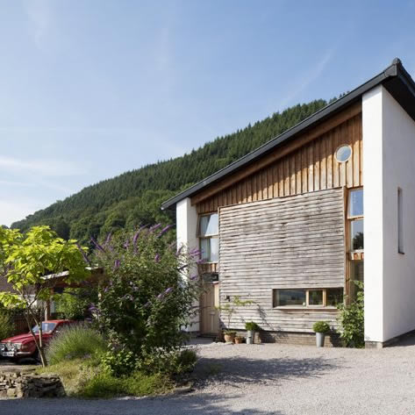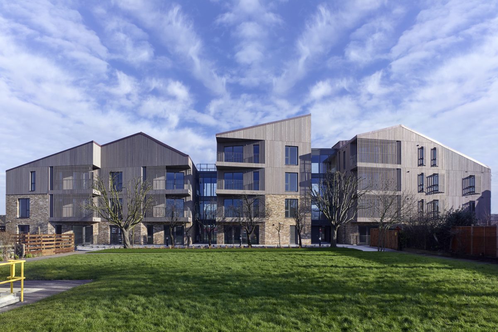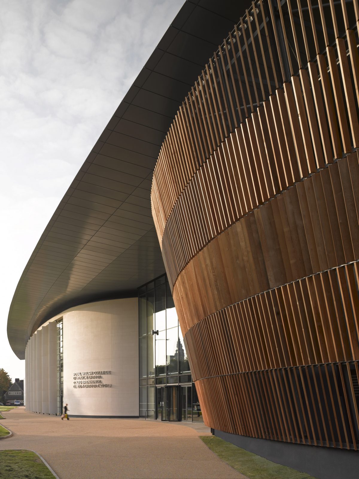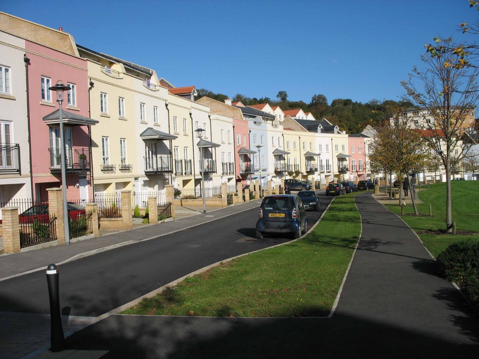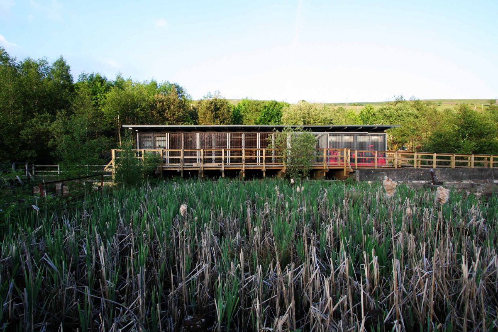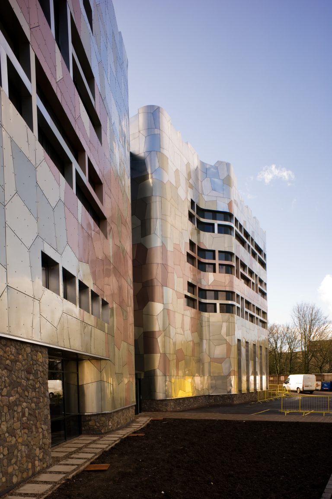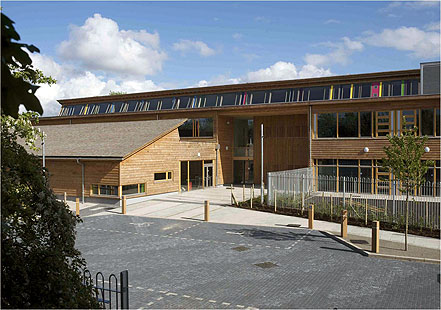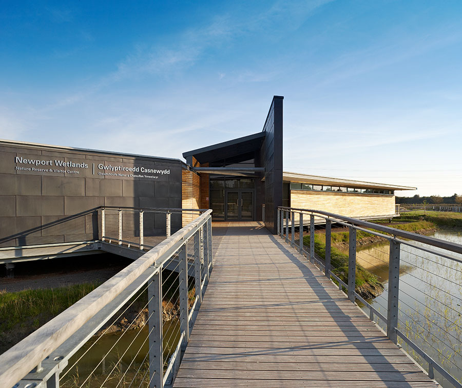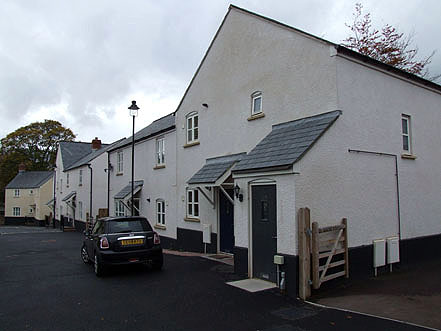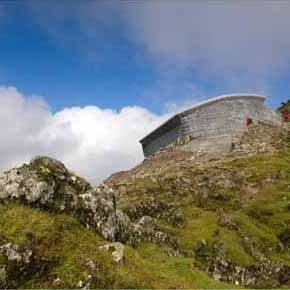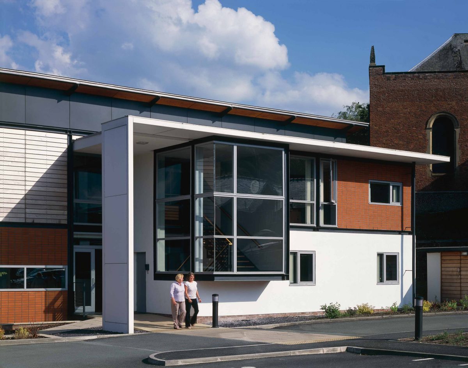The Triangle is a new low-energy, housing development in Swindon commissioned by Haboakus – a joint venture between Kevin McCloud’s HAB development company and housing group GreenSquare. GreenSquare Group is a housing, regeneration, and social investment agency working throughout Wiltshire, Oxfordshire, and Gloucestershire and surrounding areas
Kevin McCloud’s development company Haboakus, alongside housing group Green Square, have delivered a small project the principles of which should be pre-requisite in everyday practice. The Triangle, near Northern Road, Swindon includes 16 two-bed houses, 13 three-bed houses, 7 four-bed houses, 4 one-bed apartments, and 2 two-bed apartments. There are homes for Intermediate Rent and Rent to Homebuy and homes for affordable rent to local people registered with Swindon Borough Council. The Triangle feels like a place, as if it was always there.
Working with Glenn Howells Architects and landscape architects Studio Engleback, the project is driven by key principles; a sense of community, a belief in the importance of public space, a commitment to sustainable lifestyles and outstanding contextual design. At The Triangle neighbours are separated in their front gardens only by espalier fruit trees and some characterful gabion walls. The communal ground onto which all the houses face, is a delightful place to spend time with neighbours and friends and the allotments will hopefully soon be bursting with grow your own enthusiasm.
Introduction
The Triangle is a new low-energy, housing development in Swindon commissioned by Haboakus – a joint venture between Kevin McCloud’s HAB development company and housing group GreenSquare. GreenSquare Group is a housing, regeneration, and social investment agency working throughout Wiltshire, Oxfordshire, and Gloucestershire and surrounding areas
The project is part of a wider strategy to introduce One Planet Living principles, developed by the World Wildlife Fund and BioRegional, to Swindon. The Homes and Communities Agency has contributed funding.
A contemporary interpretation of Swindon’s mid-Victorian railway cottages, there are 42 homes on the site, which are flexible, affordable and have been efficient to build and manage, using sustainable materials and set in a high quality landscape.
Design Process
Client brief
The Triangle is an evolution of the English terraced house which creates excellent, ordinary housing on an ordinary budget. The aim was to make the ordinary extraordinary through close attention to the smallest elements while at the same time making a place that is inherently local to Swindon.
The housing provides 42 dwellings for a diverse community, ranging from one and two bed apartments to two, three and four bed houses for growing families.
The client’s manifesto to establish a new housing development using sustainable materials and processes to create well-crafted landscapes and buildings has been realised through a collaborative and innovative approach from the whole design and client team. The scheme, stitched around its central village green, is intended to foster community and bring residents together, giving The Triangle a strong sense of place and acting as a focus for interaction and play.
The concept design, based on the client’s brief for the master plan and resultant detailed design was heavily influenced by the surrounding vernacular and based on Swindon’s architectural history incorporating mid-Victorian terraced housing and inter-war semi-detached properties. The design team took historical precedent and brought it into the 21st century by creating a development of appropriately scaled buildings, sympathetic to the local context.
Planning and social constraints
Glenn Howells Architects made a strong contribution to the consultation process, both in planning and delivery. A schedule of design workshops and formal presentations helped to develop the design, while also gaining the confidence of local residents by engaging them through sketches and models which explained the scale and style of the scheme, whilst also understanding their concerns about boundary conditions and proximity to existing dwellings. During the construction phase, local residents were kept up to date and informed of progress through one-on-one visits and flyers were also distributed on a regular basis.
Immediately surrounded by two-storey interwar houses in brick and render, the lack of security from the vacant site to rear gardens presented an ongoing issue for the existing community as did the regular flooding on the clay-filled ground. The approach has therefore been to provide an extension to this community that addresses the site issues with a natural landscape setting and safe environment for the residents.
Materials and methods of construction
Like the Victorian railway terraces, the simple, long building forms were given vertical expression through the detailing of the entrances, cowls and windows, while traditional building materials such as timber, lead and hemp were used in a contemporary and sustainable way.
Throughout the procurement and construction phases of The Triangle, all materials were specified with consideration to the embodied energy, recyclable content and maintenance requirements while offering high performance levels.
The external walls are constructed from Hemcrete cast in situ on a timber frame. Hemcrete is a natural fibrous product, which is carbon negative and made from the woody stem of English grown hemp mixed with a lime binder. The Hemcrete acts as an insulator and provides thermal inertia helping to reduce temperature peaks, offering very good air tightness and thermal performance.
Summary of timetable, programme and budget constraints
Working within a restricted budget, it was important to prioritise important elements, which would improve the overall quality of the scheme and be appreciated by residents, such as better quality kitchen design, materials and lighting, which also provided greater value for money. The programme – originally 12 months – was delayed during construction phase, due to inclement weather, however the scheme was delivered within 14 months.
Planning received – May 2010
Start on site – July 2010
Completion – September 2011
Sustainability Credentials
The Triangle is one of the most resource efficient new housing developments in England, striving to provide a high quality of life for its residents in an affordable and practical way. In meeting Code for Sustainable Homes (CSH) Level 4, high standards of construction procedures for minimisation and recycling of waste have been used, including:
• Using materials for internal and external uses from certified sustainable sources
• Fitting out the dwellings with energy efficient and water saving appliances
• Providing for in-home and site-wide waste and recycling management
The building envelope is far above the requirements for U-value performance and every unit meets all of the Lifetime Homes standards such as cycle storage and provision of a home office.
In order to increase our CSH Level 4 to level 5 or 6, higher standards of water management and renewable energy sourcing can be integrated. Provision for retrofitting Photovoltaics on the pitched roofs have been considered and grey water recycling to enhance the rainwater harvesting strategy can be added.
Overall, the site is expected to achieve savings of 70 tons of carbon per year compared to the 2006 Part L Building Regulation standard. Compared to a brick and block wall, the timber frame and Hemcrete is expected to have saved and sequestered the first four years of carbon emissions.
The homes are super-insulated using 350mm of Hemcrete in the walls, which means heat loss is minimised. The proportion of glazing to each façade has been adjusted to give the greatest solar gain in winter without overheating in summer. All habitable rooms maximise use of natural daylight to improve the quality of the spaces and reduce the need for artificial lighting.
The layout of the houses were planned to provide an ‘air lock’ hallway and the stairs have been arranged to provide unimpeded connections with the living space to the rest of the house. In winter, this allows the warmth generated on the ground floor to rise through the house and in summer it allows the stack ventilation to function, drawing warm air to escape through the ventilation cowl, a signature element of the active energy systems in homes.
From the outset, the design team and client strived to minimise whole life costs through three design principles:
• High performance envelopes to mitigate heating and cooling loads that compromise most of the running costs.
• Minimising mechanical systems by seeking passive systems to control the internal environments, therefore reducing energy and maintenance costs over the life of the houses.
• Durability of internal finishes exploring the use of long life materials that do not require frequent decoration or expensive cleaning.
With good accessibility to the town centre using the regular bus services and cycle paths, The Triangle challenged the norm in two parking spaces per dwelling to a lower ratio of 1.5 spaces including visitor parking.
The total of 63 car spaces is strategically underpinned by a range of measures designed to the need for car ownership, including provision for a community car club, the first in Swindon and IT facilities within the homes to access real time information on buses as well as to encourage working from home.
With a committed design team from the outset, the project has benefited from a holistic approach. This has led to an integrated solution for the environmental, structural and design proposals, creating a scheme that intelligently incorporates advanced passive strategies in comfortable well-proportioned spaces.
BREEAM rating/ Code for Sustainable Homes level
Code for Sustainable Homes – Code Level 4
Schedule of accommodation (showing range of choice): 1 Bed Apt x 4, 2 Bed Apt x 2, 2 Bed House x 16, 3 Bed House x 13, 4 Bed House x 7
Size of home which is principal offer (m2): 2 Bed House (38%) / 75 m2, 3 Bed House (30%) 85 m2
Tenure mix: Rented 50%, Intermediate 26 %, R2HB 24%


