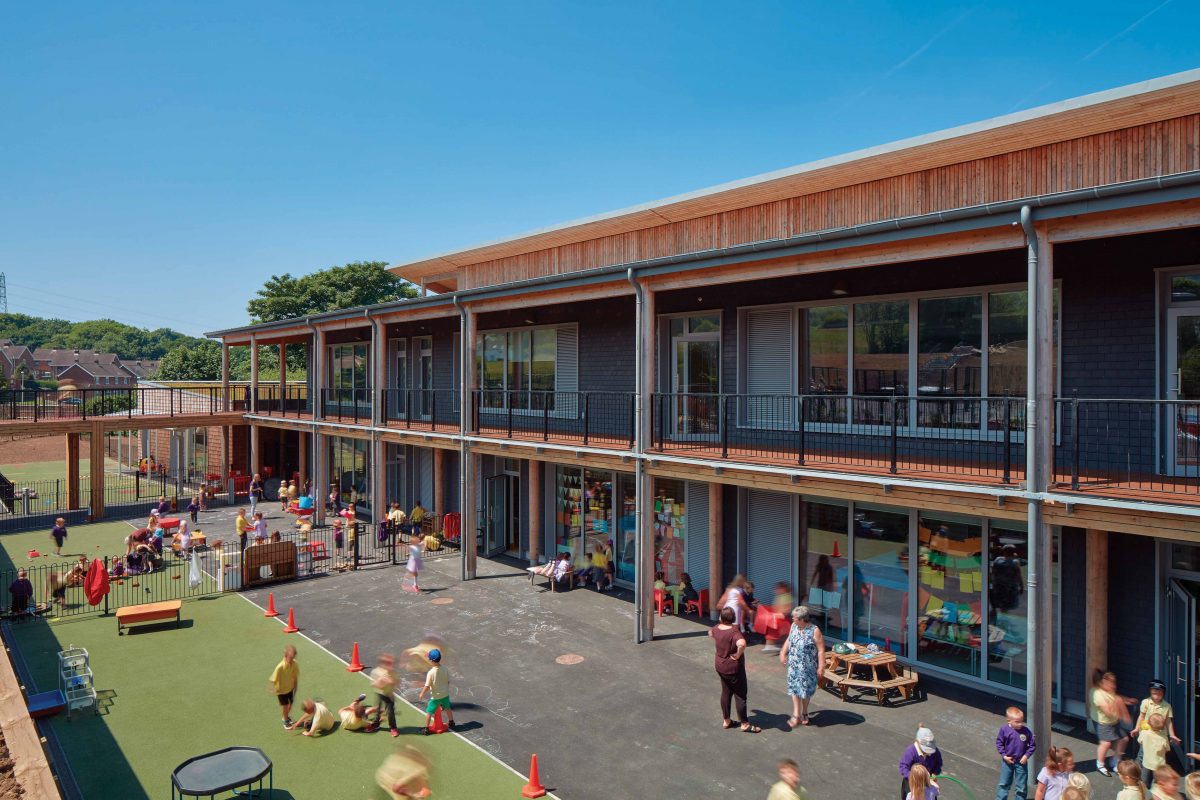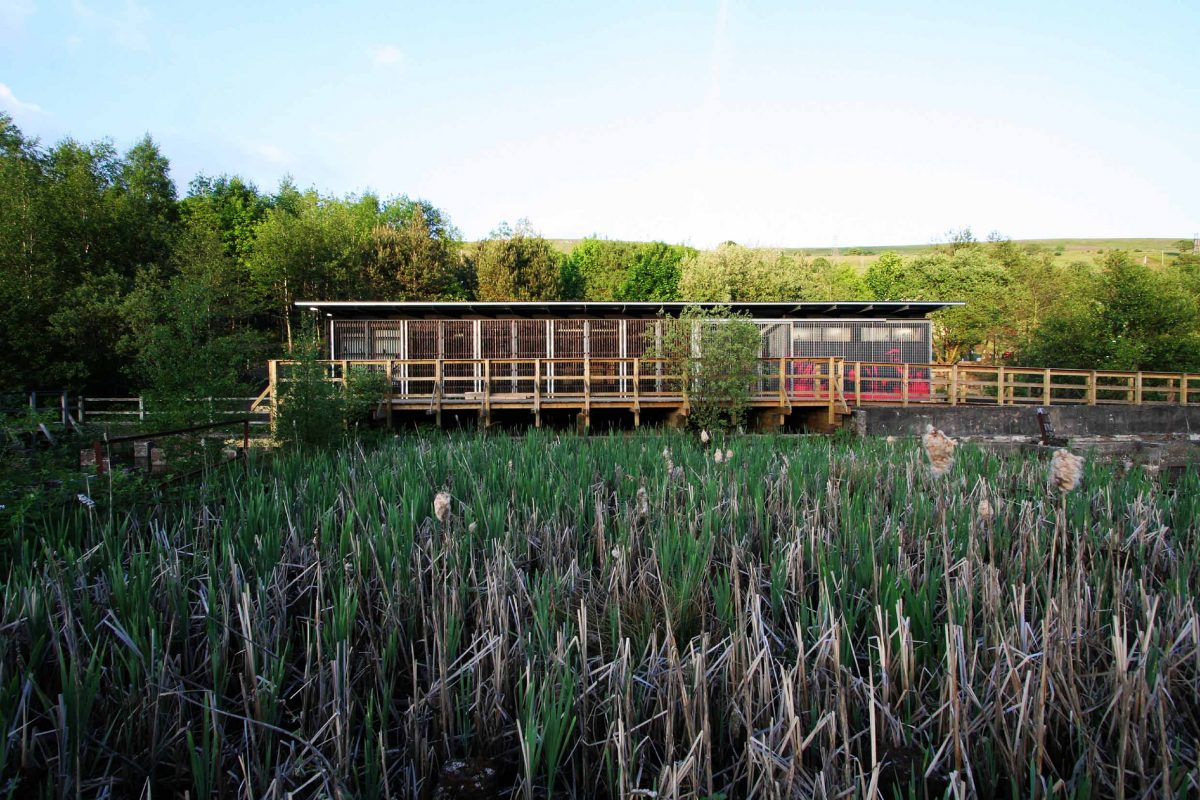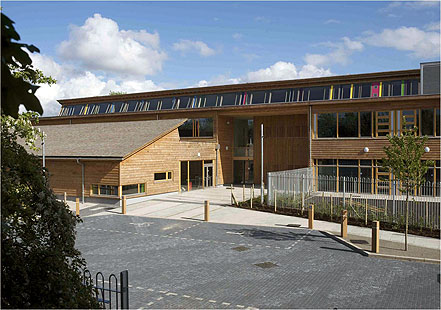Introduction
Blaenau Gwent County Borough Council’s vision for the Environmental Resource Centre (ERC) was to:
• Create a high quality educational and cultural facility that celebrates the synergy between heritage, built and natural environments;
• Promote sustainable building and demonstrate renewable energy use; and
• Use Ty Unnos, local materials and suppliers.
The Centre was the first building to be completed on The Works site in Ebbw Vale. It provides educational facilities, run by Gwent Wildlife Trust that allow local school children and members of the community to explore the heritage and ecology of the former steelworks site. The centre provides wildlife courses for people of all ages, specialist courses for school children linked to Foundation and Key Stages in the curriculum, as well as a focal point and meeting place for community environmental activities and conservation volunteering.
The ERC is located adjacent to the former steelworks’ Victorian pump house and filtration tanks, which became a haven for wildlife after closure. The pump house and ponds were used to filter water from the works, before returning it to the River Ebbw. The site and surrounding grasslands support over a hundred plant species and diverse wildlife including insects, birds and reptiles. The Classroom has been positioned to respond to the geometry, biodiversity and industrial context, creating a simple rectilinear form inspired by the form and scale of the pump house and reflecting the grid of concrete foundation remains in the shallow ponds.
Design Process
The ERC responds to the geometry of the adjacent pump house and cooling tanks, creating a simple rectilinear form with two key axes: an oak access deck to exploratory boardwalks, separating the classroom and toilet zones; and separating a storage wall from the served classroom which opens out to views across the filtration tanks and valley beyond.
Internally, prefabricated birch plywood and recycled paper pin board units create a storage wall along the rear of the classroom, containing services, modular storage and wet spaces. The classroom opens to its immediate industrial setting and wider landscaped context through sliding and folding screens. Welsh laminated oak windows open up to the valley and reed beds with integrated vent panels for occupant comfort control. The layered facade creates a play of colour and depth with red, yellow and black steel panels of wildlife super-graphics themed on four local habitats: woodland; industrial; wetland and grassland. The layout of these graphics was informed by consultation with local school children. These are concealed and/or revealed by charred vertical timber cladding around the classroom which blends with both the natural and industrial context. A galvanised steel grating extends over the WC block. An over sailing sinusoidal roof connects the two parts of the building and reinforces its horizontality, as well as providing solar shading to the glazed west elevation.
The Ty Unnos Sitka spruce construction system used in the building was developed by DRU-w and Coed Cymru as a collaborative research project to use a sustainable, low-tech and low-value method of stabilising home grown Spruce for construction. 270x210mm box beams are fabricated from readily available sizes of spruce for use in portal frames. This first prototype comprises 9no. 7.2m portal frames at 2.4m centres with birch and spruce plywood Structurally Insulated Panels (SIPs) between for floor, walls, doors and roof, giving a U-value of 0.14 W/m2K. Prefabricated off-site, the superstructure was assembled in 10 days.
Sustainability Credentials
The classroom is a didactic demonstration of sustainability and as such was designed to achieve a 61% reduction in energy use over Building Regulations requirements.
The classroom space has an irregular use pattern with different age groups at different times of day. It has therefore been designed to be adaptable to different needs and conditions. A passive design strategy was developed from the outset. Trickle vents and low level opening panels on the western elevation with high level opening roof lights to the east encourage passive ventilation that can be manually controlled by occupants. The western glazed wall, allowing views across the valley and reed bed, and is protected from solar gain by a large roof overhang and adjustable vertical shutters.
To reduce heat loss SIPs panels provide a U-value of 0.14 W/m2K for floor, walls and roof. The building has been wrapped in an extremely durable EPDM (ethylene propylene diene monomer) rubber membrane increasing air tightness to 3m3/hr/m2@50Pa and keeping moisture out.
To minimise electricity consumption, full height windows and roof lights provide high levels of natural daylight internally, while all external feature lighting is provided by LED strips operated by a combination of timer and photocells.
All rainwater from the roof is directed into a channel around the centre that discharges into and replenishes the ponds.
To meet the irregular use patterns, an air-water-air source heat pump with a 4.2 Coefficient of Performance (CoP) was chosen to provide space heating. This system allows the building users to quickly heat the space at any given moment responding to demand. 2sqm of solar hot water panels have been incorporated to provide for the hot water demand. A district heating system has been proposed as part of the overall site masterplan over the next five years. It is hoped that the centre will be connected to this when the adjacent primary school is built, further reducing the carbon emissions.
As part of the demonstration of and education related to sustainability, all the renewable technology has been located at the entry point to the centre rather than concealed, and all service routes have been left exposed so that connections can be visually made between components.
The centre has been built using an innovative construction system that utilises homegrown, sustainably managed Sitka spruce – Ty Unnos. The system has been designed to add value to a plentiful, but under used, Welsh timber. It is hoped that the centre will be a showcase for the system that will lead to further buildings that source local timbers, rather than importing. The timber components were fabricated off-site and simply erected by hand, reducing the requirement for heavy plant on-site.
All materials and suppliers, where possible, were sourced locally as part of the wider considerations of the regional economy and to reduce the embodied energy related to transport. The layered approach to the construction allows for the simple replacement of external finishes as they reach the end of their lifecycle. The vertical timber cladding has been charred to avoid the use of lacquers and stains. Internally, finishes were specified that were either recycled or recyclable and had a low Volatile Organic Compound (VOC) content.
Designers Evaluation
The building is designed as a simple layered construction that ‘ghosts’ into the landscape, gradually revealing its form, and the coloured panels make the project unique. Using materials that reference the steelworks context – galvanised steel, charred timber and steel grille- link the building to its past, while bold wildlife graphics link it to the present and its ecologically rich site.
The ERC was the first project to prototype an innovative construction system that has emerged from ongoing research on the use of home grown Welsh timbers in contemporary architecture. Ty Unnos – ‘a house in a night’, is a Sitka spruce construction system, developed as a low tech method to stabilise home grown, low-value Welsh spruce that is currently used for fence posts, pulping for paper and fuel. The system uses standard timber sizes produced by which is fabricated into 270 x 210mm box beams using low tech presses and standard milling machinery. Box beams form frames which are braced by pre-insulated spruce panels to form external and internal walls, floors and roofs.
Related Links
www.dru-w.co.uk/
http://www.theworksebbwvale.co.uk/newdevelopment/environcentre/?lang=en
Related Publications
Building Design: Sustainability article (link below, scan attached)
http://www.bdonline.co.uk/buildings/technical/environmental-resource-centre-ebbw-vale-wales/5002305.article
The Works project booklet:
http://wales.gov.uk/docs/theworks/policy/091123environmentalcentre.pdf












