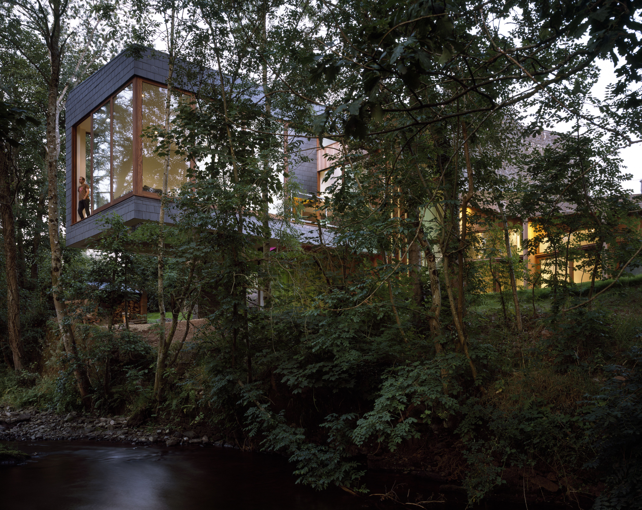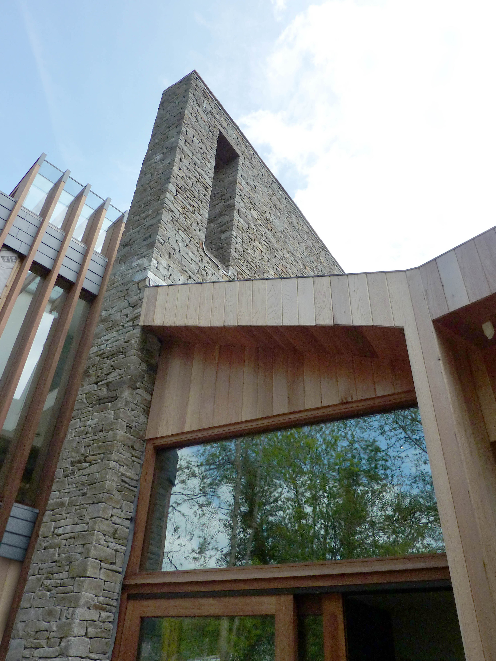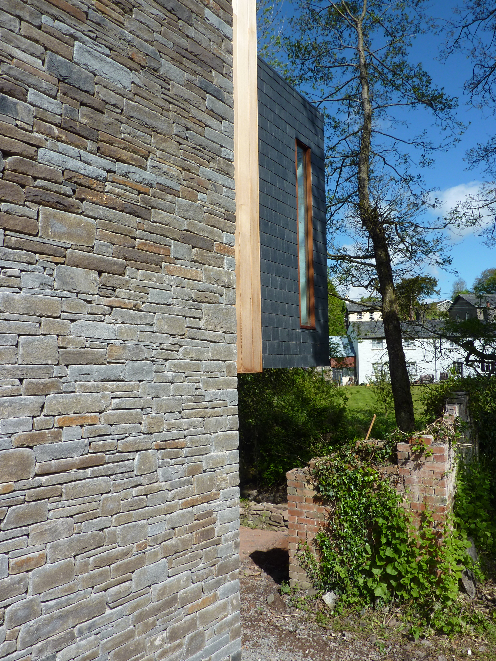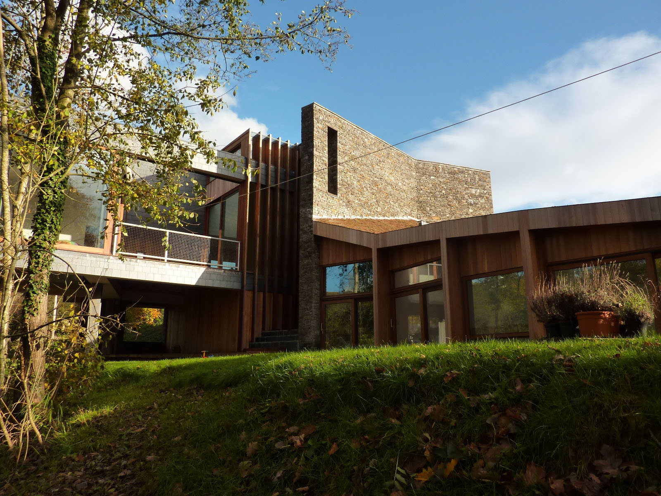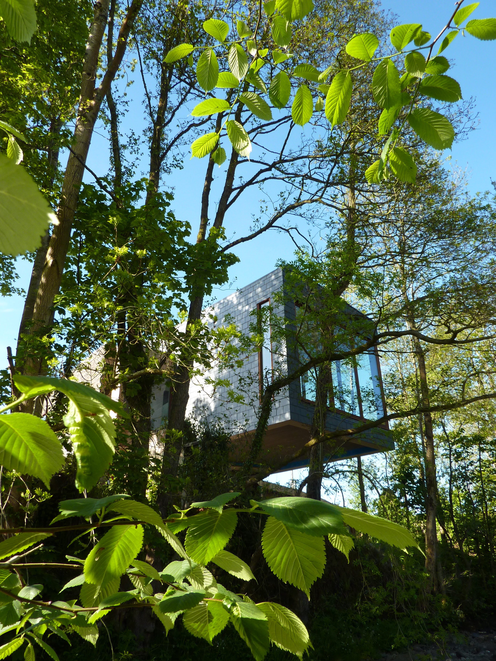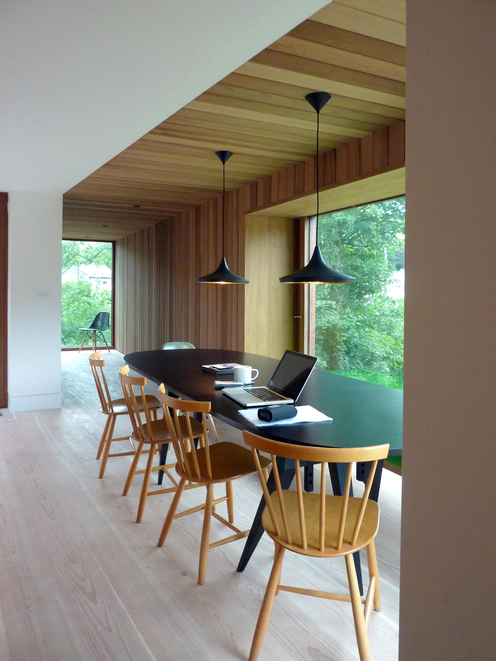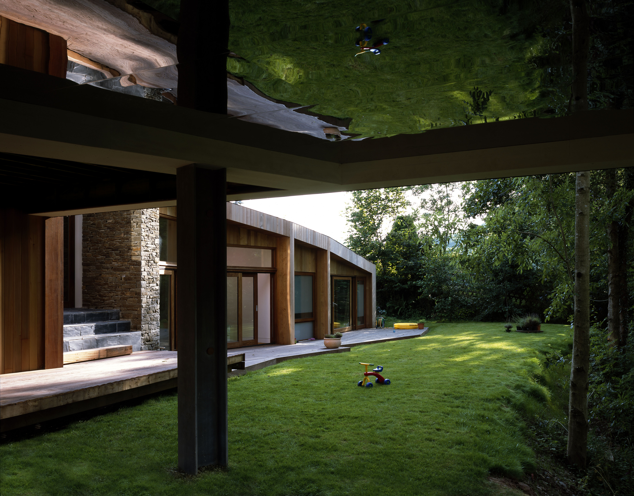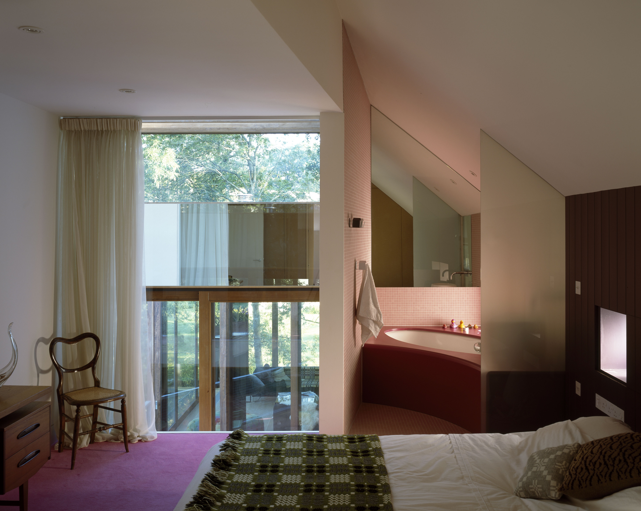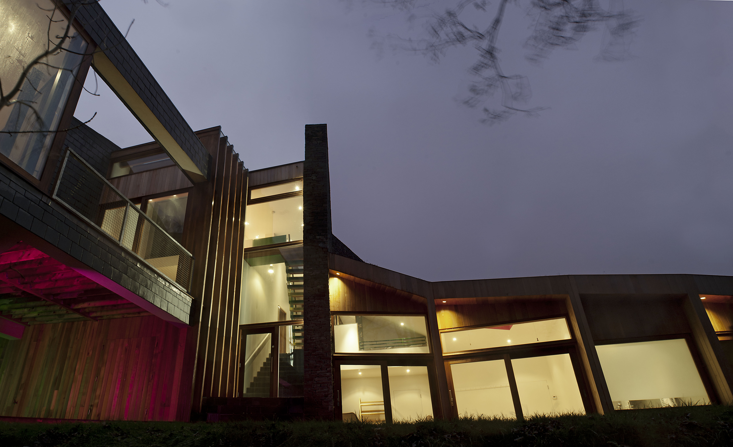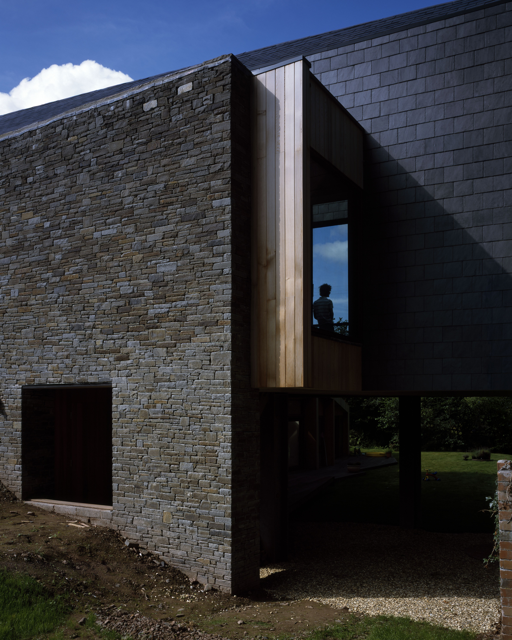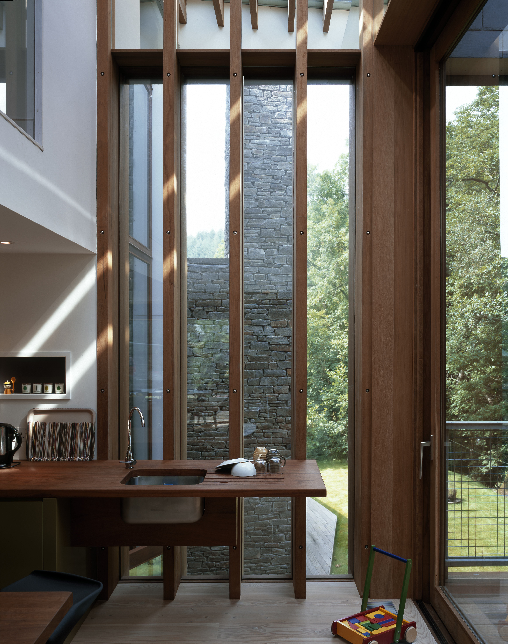Ty Hedfan
The site is unique, sloping down to the confluence of two rivers, Ysgir Fach and Ysgir Fawr that run across the length of the property. It is in the centre of the small hamlet Pontfaen, just outside the designated Brecon Beacons National Park. The site was effectively brownfield as previously it housed light industrial premises, though these had long been cleared leaving little evidence, save for small ruins and a mill race. The river and bank is a Site of Special Scientific Interest (SSSI) as a completely wild and undeveloped area. The remainder of the site was dotted with some mature ash and oak trees and light scrub, mostly along the riverbank. The hamlet of Pontfaen has a historic core of 6-7 houses built along the banks of the rivers. Away from this core and the immediate neighbours of Ty Hedfan, are some more recent houses dating from the mid part of the last century. Further away mixed farmland leads towards the National Park, a few miles downstream.- Planning and Design
-
Planning and Design Process
Site context
Ty-Hedfan, meaning ‘hovering house’ takes full advantage of the river side location. The house is a further exploration of Featherstone Young’s interest in highly site specific and contextual architecture, using local materials such as slate and stone and, by fully utilizing the topography of the site, creating a striking and unique form.
Landscape constraints
The site had two principal constraints, or opportunities – the steeply sloping topography and the no build zone which included all land within 7m of the river. Taking its cue from the traditional Welsh longhouse form, one wing of the building starts in a seemingly straightforward manner but then proceeds to cantilever over the river bank and into the trees, becoming lighter and more open as it does so. The other wing of the building is sunk into the slope of the site, with a green roof over, and full height glazing looking out over a decked riverside lawn. Irregular shaped roof-lights over this wing, drop extra light into the area and are detailed as wooden cattle troughs in a field.
Materials
The material palette takes its cue from the local vernacular context, but they are eventually detailed in a more unusual manner. The cantilevered wing is a crisp slate-clad box with hidden guttering and faceted pitched roof which gradually transforms into a hardwood framed glass living room, hung over the river. Two screen walls in local dry stone, soften the hard geometric slate form, but become monolithic 9m high features from the riverside, having the practical benefit of preventing overlooking from higher neighbouring properties. Internally, cedar-clad walls and timber, slate and linoleum floors predominate.
Landscape design
Apart from the creation of a small riverside lawn area, the landscape design around the house aims to be as light touch as possible creating the appearance from the river of a house lost amongst its natural, wild setting. A smaller stream runs across the site and has been encouraged to form pools and wetland areas before tumbling over rocks down the steep river bank and into the main river.
Sustainability Outcomes
Materials
The main wing construction is a hybrid timber and steel frame structure, clad with traditional slate and locally sourced stone.
Orientation
Large timber framed windows on the south and southwest elevations maximise the thermal benefits from solar gain, which is then retained through high levels of insulation.
Thermal mass
Insulated thermal mass is added through the two large stone walls wrapping the main house and forming the entrance hall and interface with the lower guest wing. The guest wing’s concrete retaining walls and green sedum roof add further thermal mass.
Renewable technologies
Solar panels and an air source heat pump ensure the house is energy efficient.
Related links
- Design and Construction Information
-
Client: Sarah Featherstone & Jeremy Young
Architect: Featherstone Young. For further details on the design and delivery team, please contact the Architects.
Date of Completion: August 2010
Contract value: £530,000
Site Area: 2,500m2


