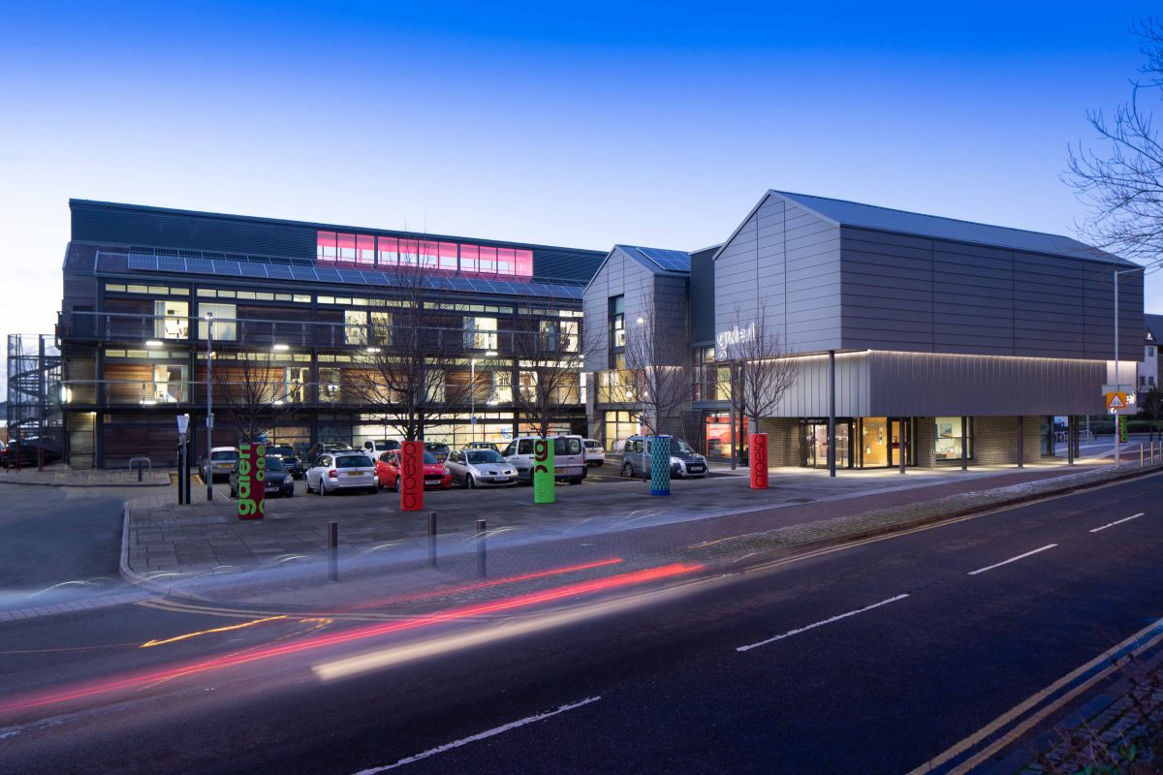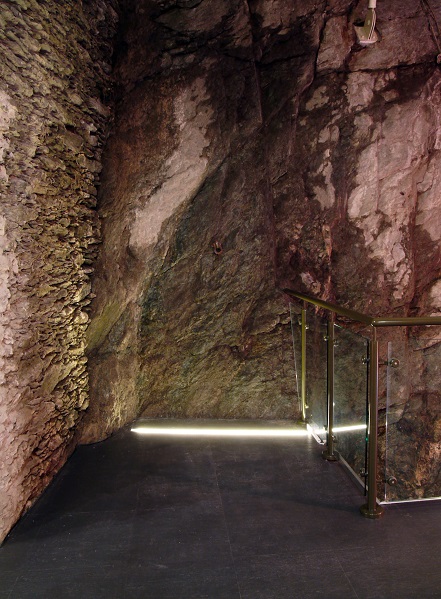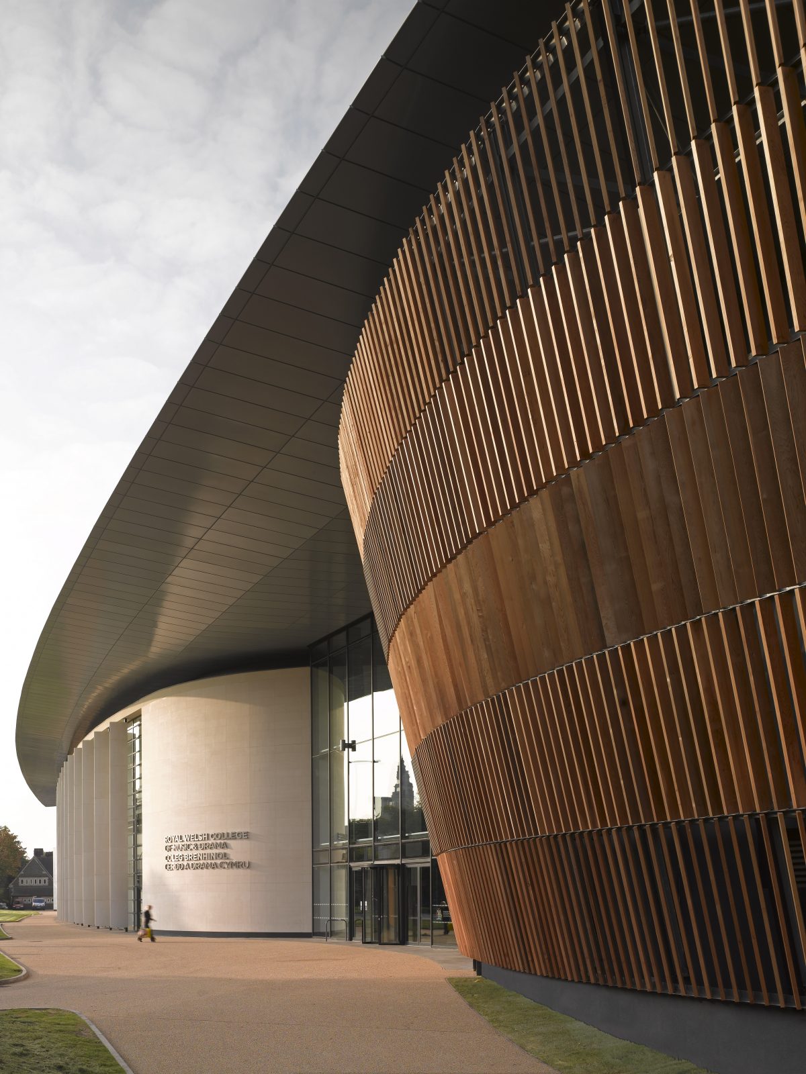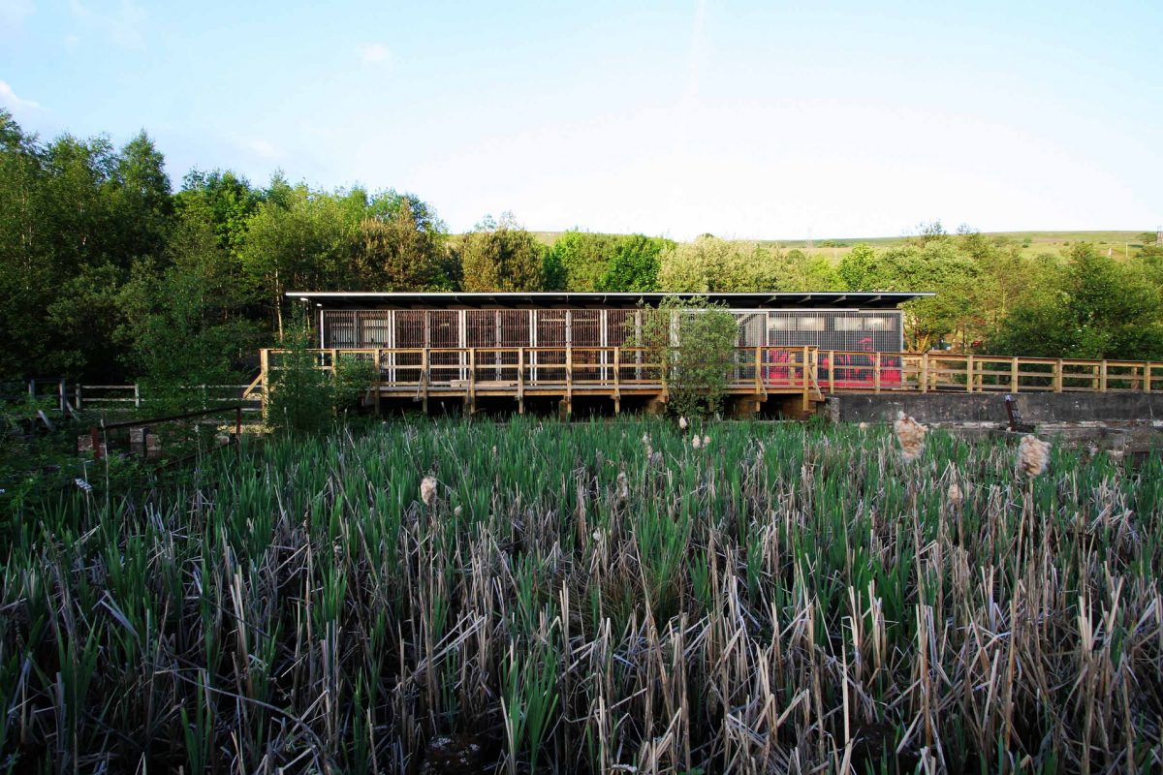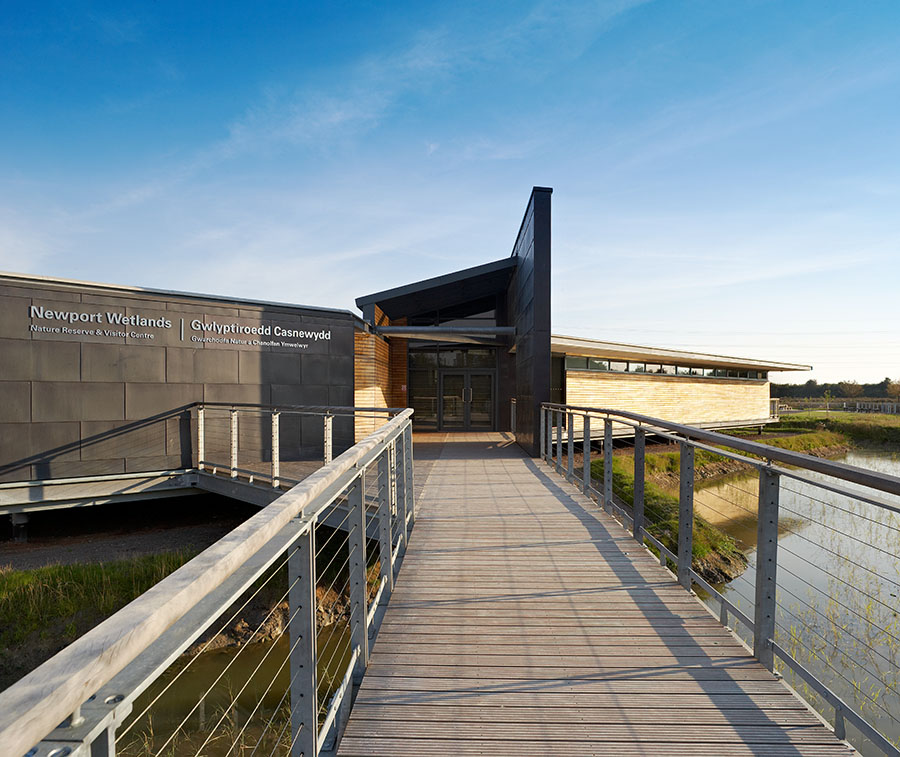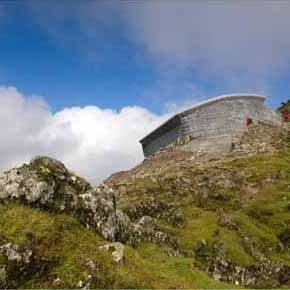Gweithdy celebrates the culture, heritage and skills of Welsh craft in a new gallery, workshop and visitor hub for St Fagans National Museum of History in Cardiff.
Translating from the Welsh as ‘workshop’ or ‘made by hand’, Gweithdy provides flexible gallery, workshop and demonstration spaces for a huge range of craft, science and archaeology activities and a hands-on exhibitions and learning activities. The exhibition highlights objects and materials from the National Museum of Wales collections that have become synonymous with Wales, its cultural richness, arts craft and making traditions.
Sensitive to its context Gweithdy is designed with environmental responsibility to the fore, drawing upon the collections in its form and materiality so that it is fully integrated into the renewed Edwardian woodland landscape setting at St Fagans.
Gweithdy is designed to be a hands-on, skill sharing experience where visitors experience the thrill of making for themselves, inspired by the skills of the past.
The educational programme puts learning at the heart of the building, not just the fit-out. The brief for the building was developed in line with the vision of the National Museum of Wales as an inclusive, participatory place for people.
The new building is located in the wooded landscape, deep in heart of this open air museum adding to the sense of discovery and delight.
Planning and Design Process
Among the client’s needs set out in the brief for Gweithdy are:
• A unique setting for learning, combining archaeology, history, oral testimony and intangible heritage in an open-air museum
• Engaging hitherto unrepresented communities and excluded audiences through a programme of co-curation, participation and collaboration
• More widely engaging with people in communities throughout Wales through digital and collaborative programmes
• Enabling people worldwide to participate in the Museum’s programmes and contribute to its work through digital media.
• Using the project to drive organisational and cultural change across Amgueddfa Cymru
• Being an exemplar of environmental sustainability in all its activities
• Contributing to the social, economic and environmental sustainability of Wales
• Encouraging visitors to take part, invent, design, experiment and build.
Feilden Clegg Bradley Studios developed their design approach based around the client’s brief, focusing on three main spaces within the new building and a number of areas required to service these. The major spaces within the building are:
Main Activity Space: The activity space, the largest space within the building at 480m2 is the main public exhibition space. The exhibition contains a variety of hands-on exhibits mixed with case-based artefacts from the museum collection. The space also contains an integrated group activity area large enough to house larger groups and a class of children.
The theme of the gallery is ‘Making History by Hand’ celebrating the skills of makers and encouraging visitors to learn these skills themselves. It is a hands-on, brains-on space which celebrates the creativity of our users, allowing them to draw inspiration from the products of past craftspeople and use it to make artefacts that reflect their own lives and experience.
Wet Activity Room
The Wet Activity Room provides a physical space for museum staff, artists and craftspeople to share their expertise with users. The activities within reflect and drive the Museum’s aim to provide opportunities for collaborative working, skill sharing and inspiring creativity.
Providing a physical connection between the space, the collections and the outdoor environment is key. The range and breadth of public programmes and collaborations are visible for all who visit the new building. Work produced within the space can be displayed in the external display settings. The space contains workshop facilities and also a kiln. This space can be used for both school groups and for paid courses or private functions. It has a direct access to the outdoor classroom and the event space.
Café Foyer
The cafe space is adjacent to the entrance and is important to the building both as a revenue generator and as a draw to get people into the building and the activity spaces. The cafe seats around 50 people with a provision for further outdoor seating during good weather.
The building also contains a reception area, toilet provision (including an accessible WC, a family WC and a changing place) and showers which can be used for those staying overnight in the experimental archaeology areas.
The Design
The outline of the building follows the line of the former Edwardian landscaped ‘rides’ on the south elevation and the west elevation. The triangular form of the building is cut off at the south end in response to the existing circular clearing. A bridge link across the medieval way follows the line and width of the minor ride whilst also providing an entrance to the building.
Gweithdy is wrapped in a skin which changes in reflectivity, transparency and opacity across the facade. The sharp lines of the glazing contrast with the organic nature of the site whilst the reflectivity breaks down the mass of the building by reflecting back its surroundings. The building skin is softened by using vertical timber battens which blur the edges between the light and dark reflective areas.
Split into two volumes, the higher element of the building, over the main activity space, requires a 5m floor to ceiling height, and is clad in wholly mirrored and fritted glazing above the continuous skin, to help blur the distinction between sky, building and trees.
The building is intended to sit lightly in the landscape and be enveloped by the natural vegetation which surrounds it over time. The proposals create relationships with a number of the rides and clearings from the 1908 landscape plan. The most important of these relationships is with the major clearing to the north west of the building which will become a flexible space which can be used as a performance venue.
A Conservation Landscape Management Plan produced for the Gweithdy development covered the future management for protected features and management of new lowland woodland planting and the existing forest habitats.
The roof structure over the main activity space is a semi-gridshell roof constructed from glu-laminated (GluLam) timber boxes and painted primary steelwork. The GluLam boxes act structurally to support the span of the roof and are ‘stitched’ together via a series of stainless steel dowels. These boxes are seen as an expression of the philosophy of the building, and their making is celebrated via box jointed corners, a jointing technique deliberately borrowed from the furniture industry. This is a deliberate attempt to create a synergy between the architecture and the exhibits on display in the gallery and as such a celebration of the making process involved in the building. They are filled with demountable acoustic panels which house electrical services such as smoke detectors, ambient background lighting and CCTV cameras.
Key Sustainability Points
The building targeted BREEAM Excellent against a bespoke set of BREEAM 2008 New Construction criteria to evidence its sustainability credentials. The forest location inspired a sustainable design and building form to tie in with the surroundings while the internal environment needed to be suitable for the museum pieces.
The building design and services strategy can deliver thermal comfort levels in accordance with CIBSE Guide A Environmental Design.
In line with best practice and adaption to climate change, the car park includes SUDS in the form of infiltration trenches and stormwater cells, designed to store the stormwater within the cellular units, allowing the stormwater to infiltrate to ground with an overflow pipe which discharges overland to the wooded area to the south of the car park. This allows a 1 in 100 year storm event plus a 20% allowance for climate change.
Gweithdy embraced the fabric first approach and significantly improved on the u-values required by building regulations. The building includes a sophisticated building management system with extensive energy metering to allow the Museum and facilities staff to ensure the building operates at optimum performance and identify where performance can be improved.
The building includes an air source heat pump which provides its renewables contribution and with the decarbonisation of the electricity grid will enable the building to continue to lower its carbon emissions.
The building includes a 12,000l/12m3 rainwater harvesting tank which meets 63% of the total predicted flushing demand for building for the best practice defined period of collection. To educate staff and visitors, the system is linked to the BMS to update and inform users of the savings made using the rainwater system.
In line with this, Gweithdy has been fitted with low flow sanitaryware including sensor taps, dual flush WCs and waterless urinals as well as shut off systems to the toilet areas when not occupied to reduce water consumption in use.
A Conservation Landscape Management Plan produced for the Gweithdy development covered the future management for protected features and management of new lowland woodland planting and the existing forest habitats.
Quotes:
“We appointed Feilden Clegg Bradley Studios to lead on the work of designing a new gallery building ‘Y Gweithdy’ within the Pettigrew designed listed landscape of St Fagans National Museum of History’ as part of the £30m Creu Hanes Making History project – one of the most ambitious projects undertaken by Amgueddfa Cymru – National Museum Wales.
FCBStudios succeeded in designing a delightful building which has been very well received by Museum visitors. It sits comfortably within the wooded landscape of the open air museum and acts as a portal for visitors to discover the new experimental archaeology recreated buildings on site. The design of the Building achieves a BREEAM ‘Excellent’ rating and successfully maintains stable environmental conditions through passive design for the display of museum collections. The attention to detail by FCBStudios successfully supports the collections and interpretation in the gallery and workshop studio in celebrating craftsmanship.
We now have facilities which consolidates St Fagans National History Museum’s position as one of Europe’s leading open air museums.”
Elfyn Hughes, Head of Buildings, Amgueddfa Cymru – National Museum Wales
‘Gweithdy’ is the Welsh word for ‘workshop’ – and this pavilion, set within the 19th Century woodland landscape of St Fagans open air museum, acts as a focal point for visitors and draws more people further into the museum park, in its location at a key crossing-point of paths on the site.
The building celebrates the culture, heritage, and skills of Welsh craft in a new gallery, workshop, and visitor hub; including a new coffee shop and visitor toilets.
It provides flexible workshop and demonstration spaces for over 500 items from the craft and archaeology collections of the National Museum of History, with a real focus on the tangible and ‘hands-on’ exhibition opportunities, both inside and outside.
A built-in forge under cover of the building canopy is used for metalwork demonstrations and other heavy crafts activities. The generous layout and provision of spaces internally, coupled with large clear span openings, serve the building users and visitors well.
The building is eloquently and calmly set out through a very simple triangular plan and longitudinal form. The client’s wishes were to avoid a Design & Build Contract, so that the details could be fully controlled on site. The use of repetitive patterns and timber signatures to help screen and camouflage the glazing, the provisions of a subdued palette, and use of natural materials, all help integrate the building in its woodland setting with great sophistication.
Internally, the main exhibition space includes large open spans and big structural openings, and the visible glulam structure contrasts with the hands-on, highly carved, and tactile displays on the floor directly below. The judging panel thought hard about whether this roof structure may have been better with a more hands-on, hand-made approach; but agreed ultimately that the clear spans and clear contrast in material use better complemented the current use of the building.
. The building has been designed to be a simple, but environmentally responsive form, and it does not fail to deliver this ambition in its calm, simple, and sustainable execution.
RSAW Awards Judges
References:
https://museum.wales/stfagans/gweithdy/
https://fcbstudios.com/work/view/Gweithdy-St-Fagans-National-Museum-of-History
https://www.arup.com/


