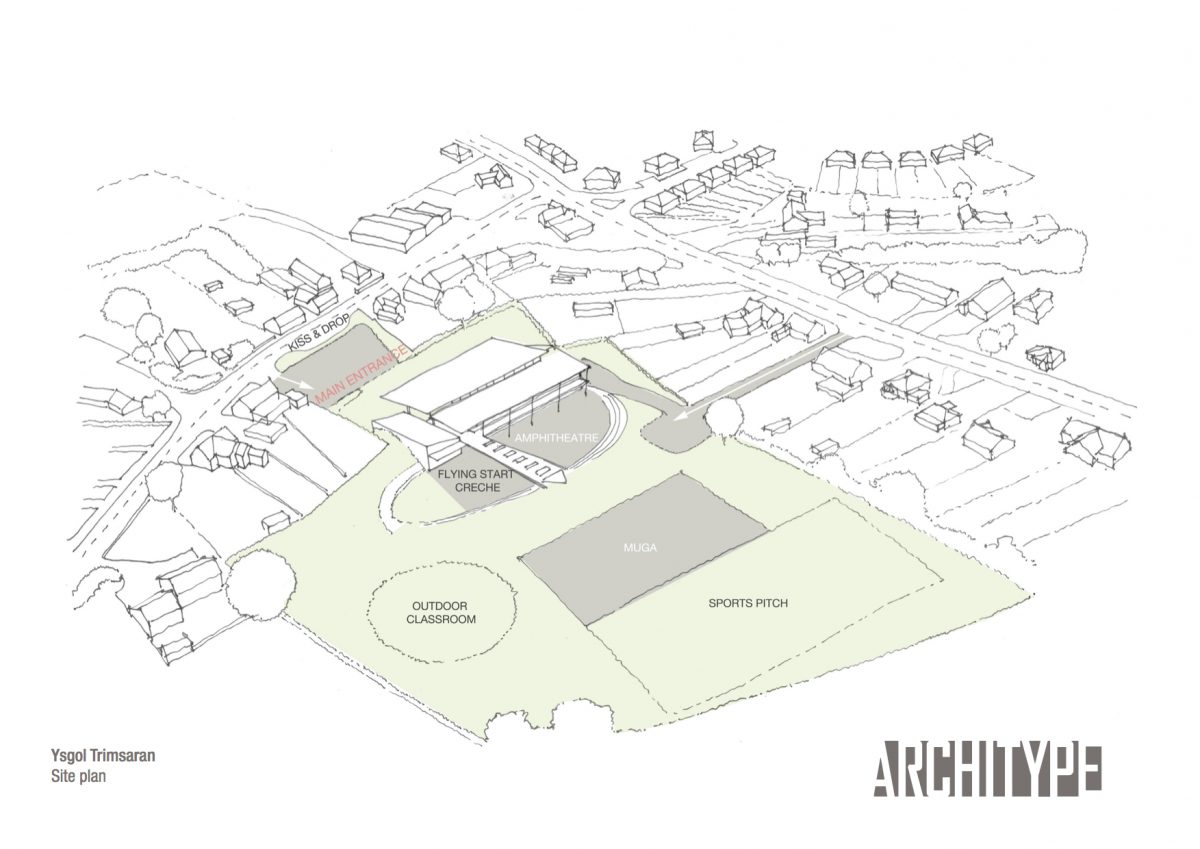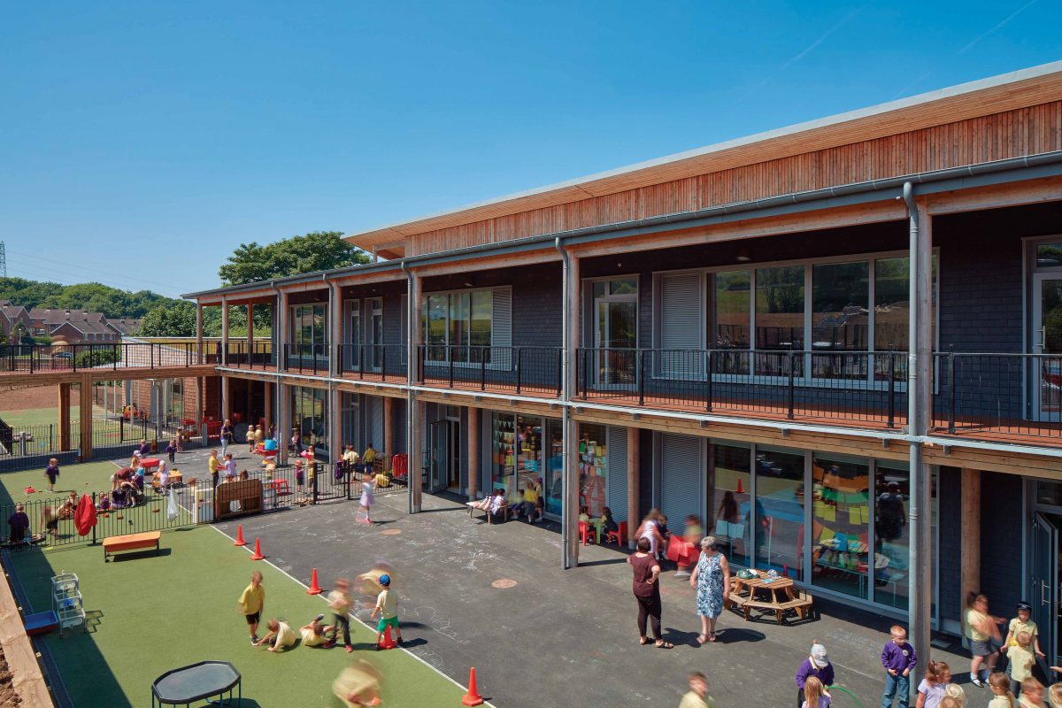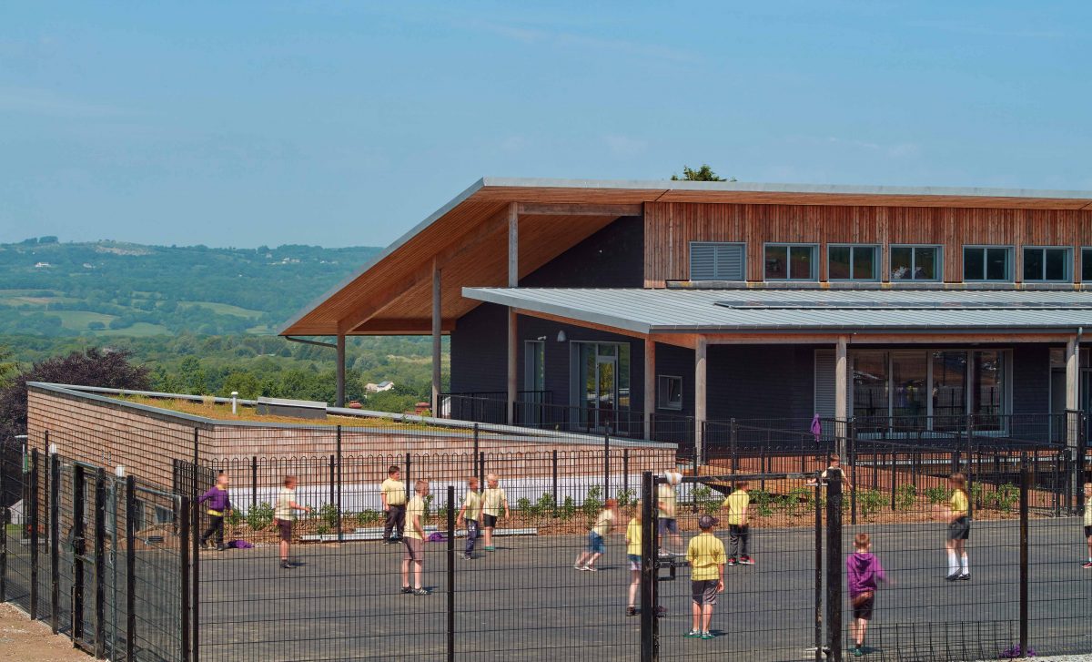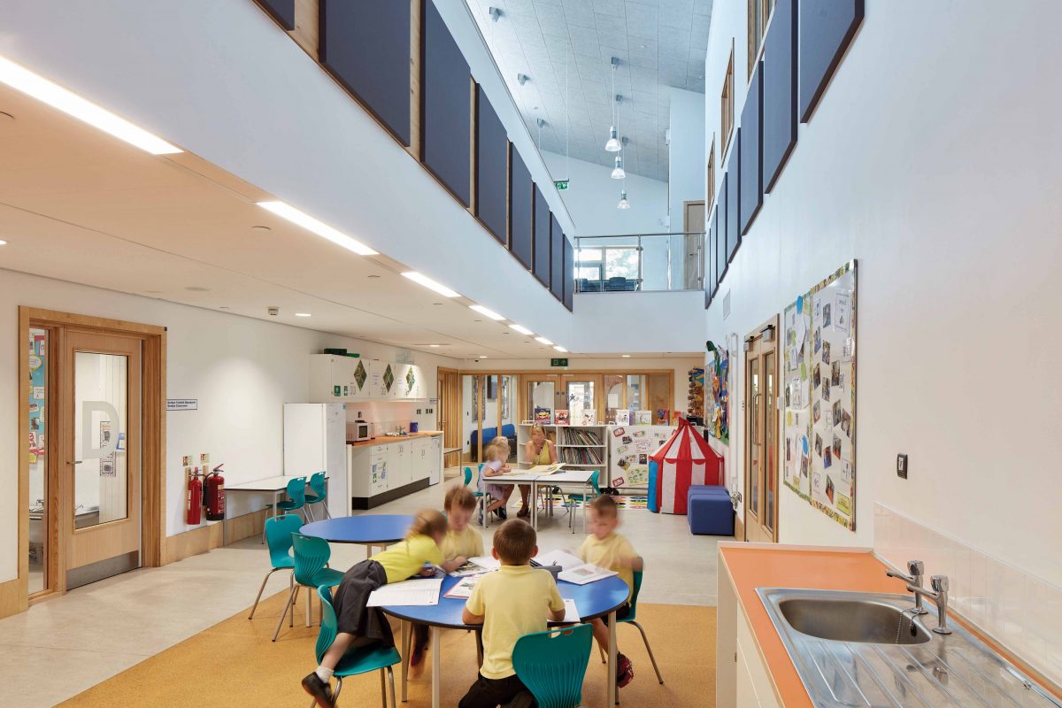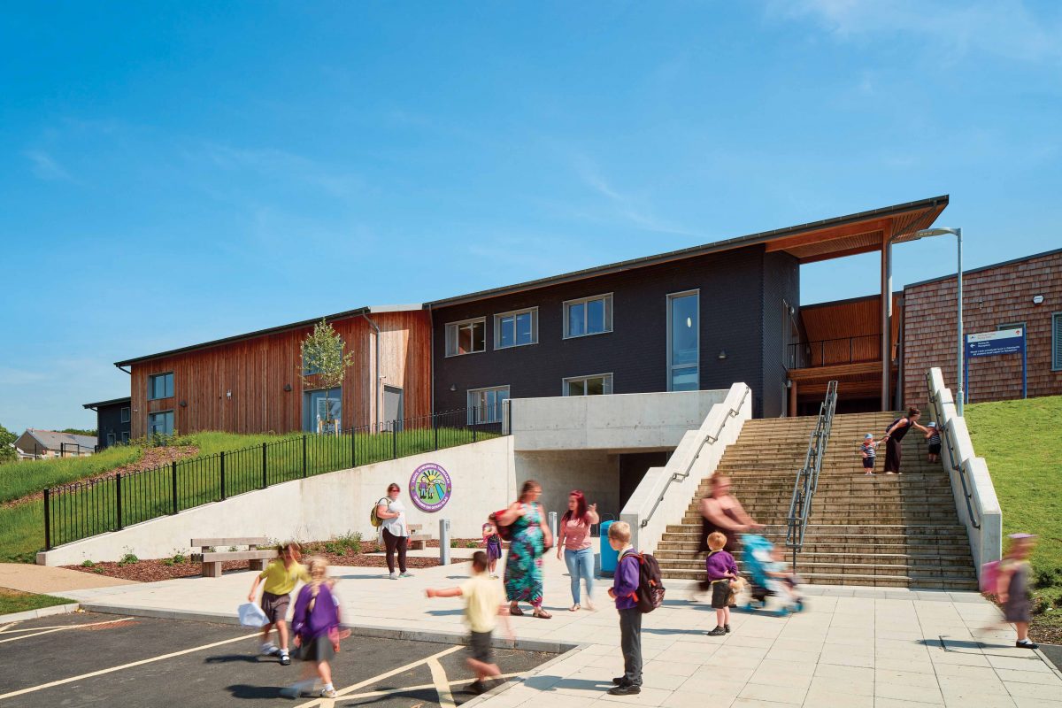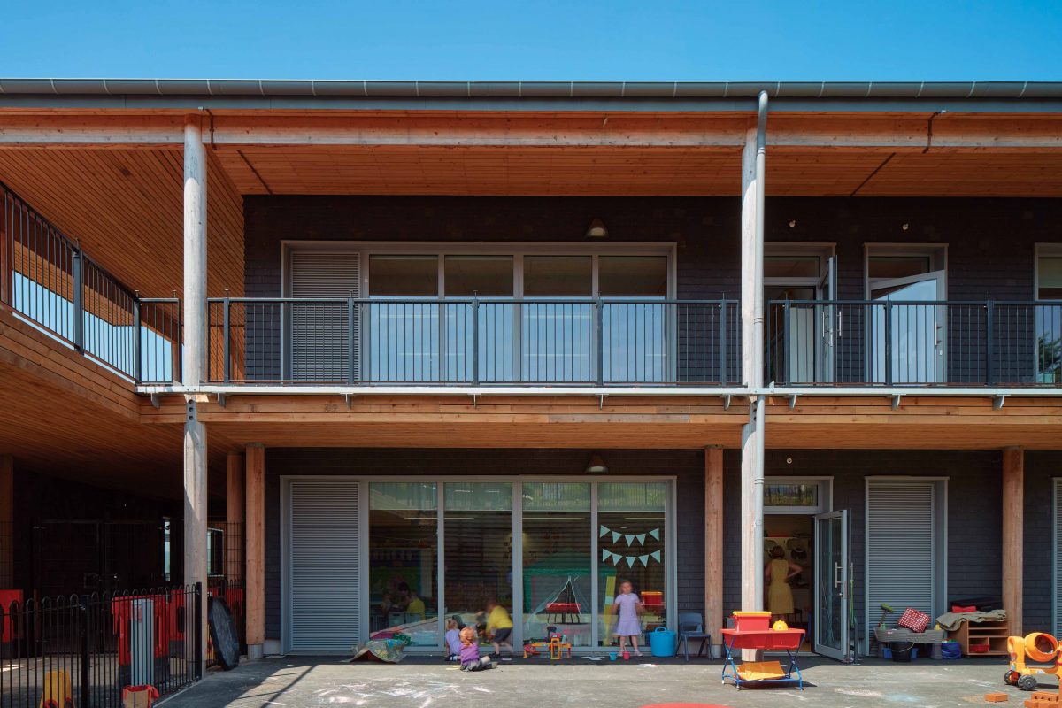Ysgol Trimsaran
Ysgol Trimsaran is the first entire school building designed to Passivhaus standards in Wales. Identified as being in urgent need of replacement due to cramped and unsuitable learning conditions, a bright, new, healthy one-form-entry primary school with adjacent nursery was required. Inspired by the Welsh hillside context , the multi-level scheme nestles comfortably into the steep site and uses materials that reflect the heritage and landscape of the area.- Planning and Design
-
Ysgol Trimsaran is the first entire school building designed to Passivhaus standards in Wales. Identified as being in urgent need of replacement due to cramped and unsuitable learning conditions, a bright, new, healthy one-form-entry primary school with adjacent nursery was required. Inspired by the Welsh hillside context , the multi-level scheme nestles comfortably into the steep site and uses materials that reflect the heritage and landscape of the area.
The prominent hilltop site required a sympathetic design approach. Careful consideration was given to phased construction and safe user access throughout the build programme, allowing pupils to continue to attend the adjacent existing school.
A natural palette of materials creates a subtle and elegant aesthetic. Elevations are finished in a mix of slate tiles paired with Welsh larch and a sedum roof, drawn from the local supply chain and enhancing low carbon credentials. The timber structure is domestically grown Welsh timber frame.
The £6,300,000 project started on site in August 2016 and was completed in August 2017, within schedule and to budget by Dawnus Construction. The Passivhaus design required only a nominal uplift in capital costs of approximately £100sqm compared to the Welsh national average. This was justifiable for the client due to the added benefit of operational costs being reduced so dramatically.
Ysgol Trimsaran provides and uplifting learning space, rooted to its community through thoughtful design process. The new school has strengthened the sense of pride within the community, offering a place where people can come together and where pupils want to learn. The scale and flexibility of spaces allows teachers to execute different teaching methods that were previously not possible. The design of the school enabling good ventilation and daylight, contributes to the health and wellbeing of staff, and pupils alike.Planning and Design Process
The combined vision of the client and project team sought to:• Express the character and atmosphere of the school in line with the feedback from consultation with staff, pupils and parents from the village of Trimsaran.
• Create a dynamic range of stimulating spaces for teaching and learning that enable staff to teach according to modern pedagogies, providing flexibility for change and sustainability in the short and long term.
• Achieve effective but unobtrusive security that would help the users to feel safe in their new school and look forward to a new chapter of the school’s history.
• Ensuring that ancillary support and circulation spaces are optimised to work simply and effectively.
• Create a delightful, airy and uplifting building made from natural, sustainable materials that complement the Welsh hillside setting.
• Maximise natural daylight and ventilation, to create a healthy internal environment that delivers superior levels of comfort.
• Design a building that will be a positive legacy for the community, with communal facilities that will enable ownership and local pride.
• Achieve a high level of quality, reflected throughout the design and finish of the building.
• South facing elevations are shaded by overhead balconies
• Include mixed-mode ventilation, supported by MVHR (Mechanical ventilation with Heat recovery unit) with manual windows to be opened at the users discretion and window grills for night time purging.Key Sustainability Points
The school is designed to Passivhaus standard and with a holistic approach to sustainability. Architype considered the Triple bottom line, profit, people and planet when designing and building this school. The school is providing opportunities for people and family’s as well as improving wellbeing. As the school is designed to Passivhaus standard it is guaranteed to perform well and consumes radically less energy leading to a substantial savings on energy costs.“It is spacious, light and airy and has improved pupil’s pride and self-esteem. The temperature is constant thus improving concentration levels.” - Sharon Owen, former Headteacher at Ysgol Trimsaran
- Design and Construction Information
-
Client: Carmarthenshire County Council
Architect: Architype. To obtain further details on the design and delivery team, please contact the Architects.
Date of Completion: August 2017
Contract value: £6.3m
Site Area: 1767sqm
Funding: Welsh Government 21st Century Schools Programme
Awards: RSAW Sustainability Award 2019


