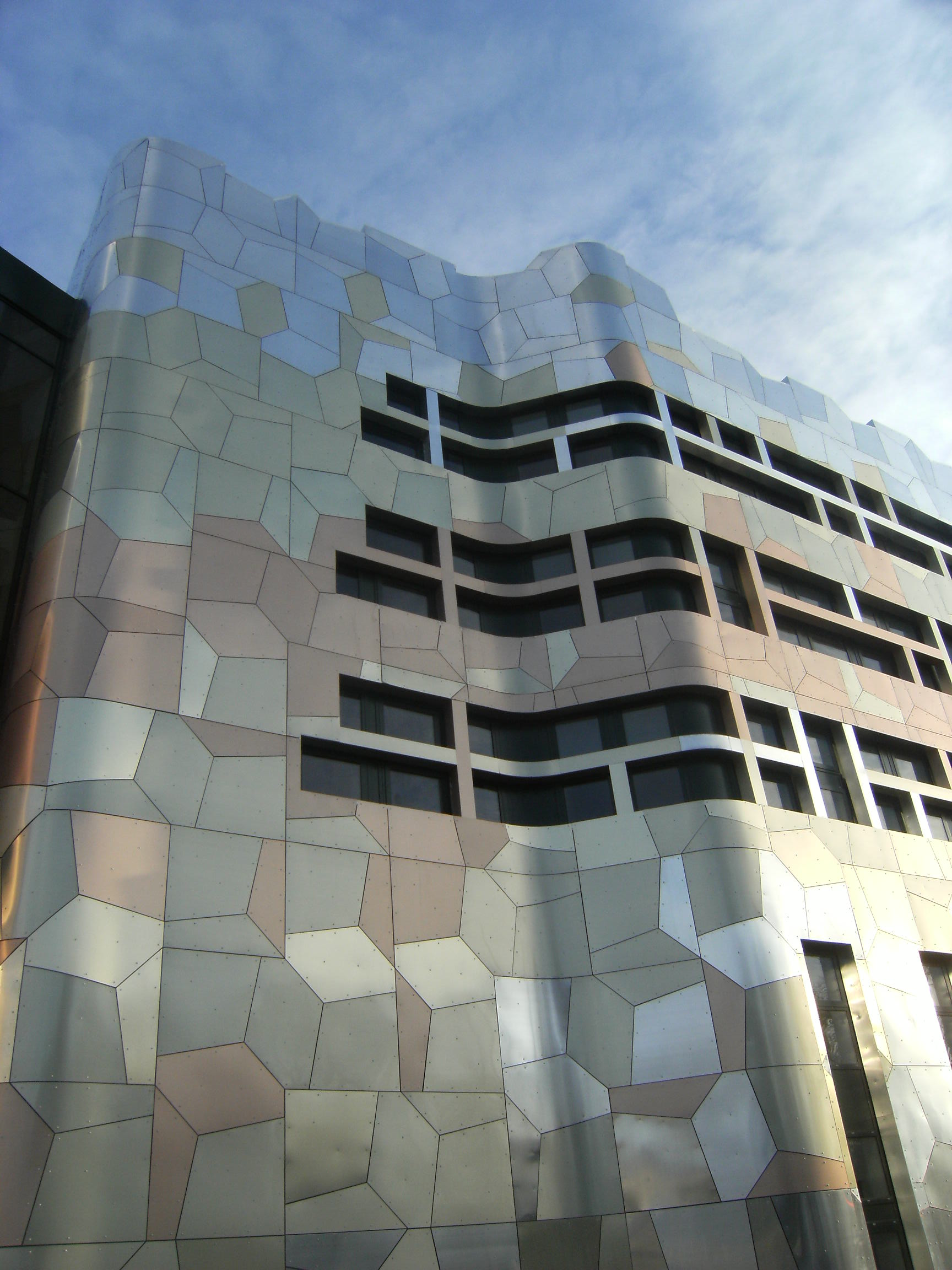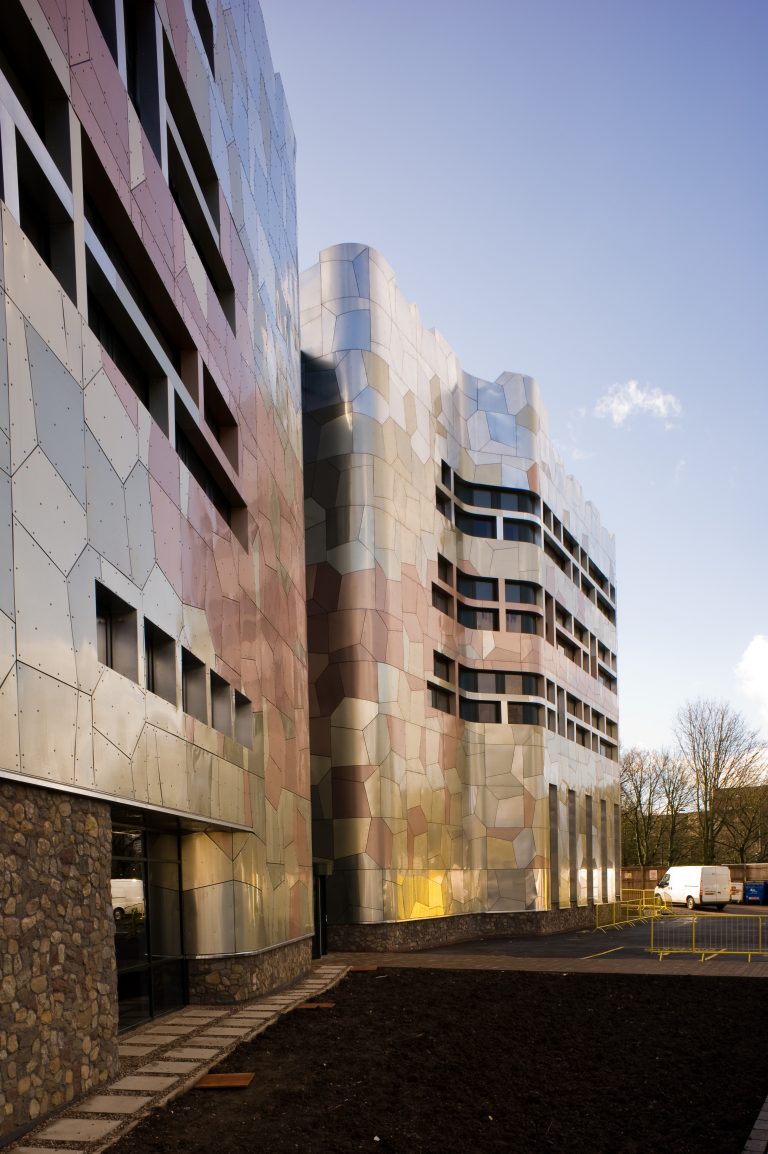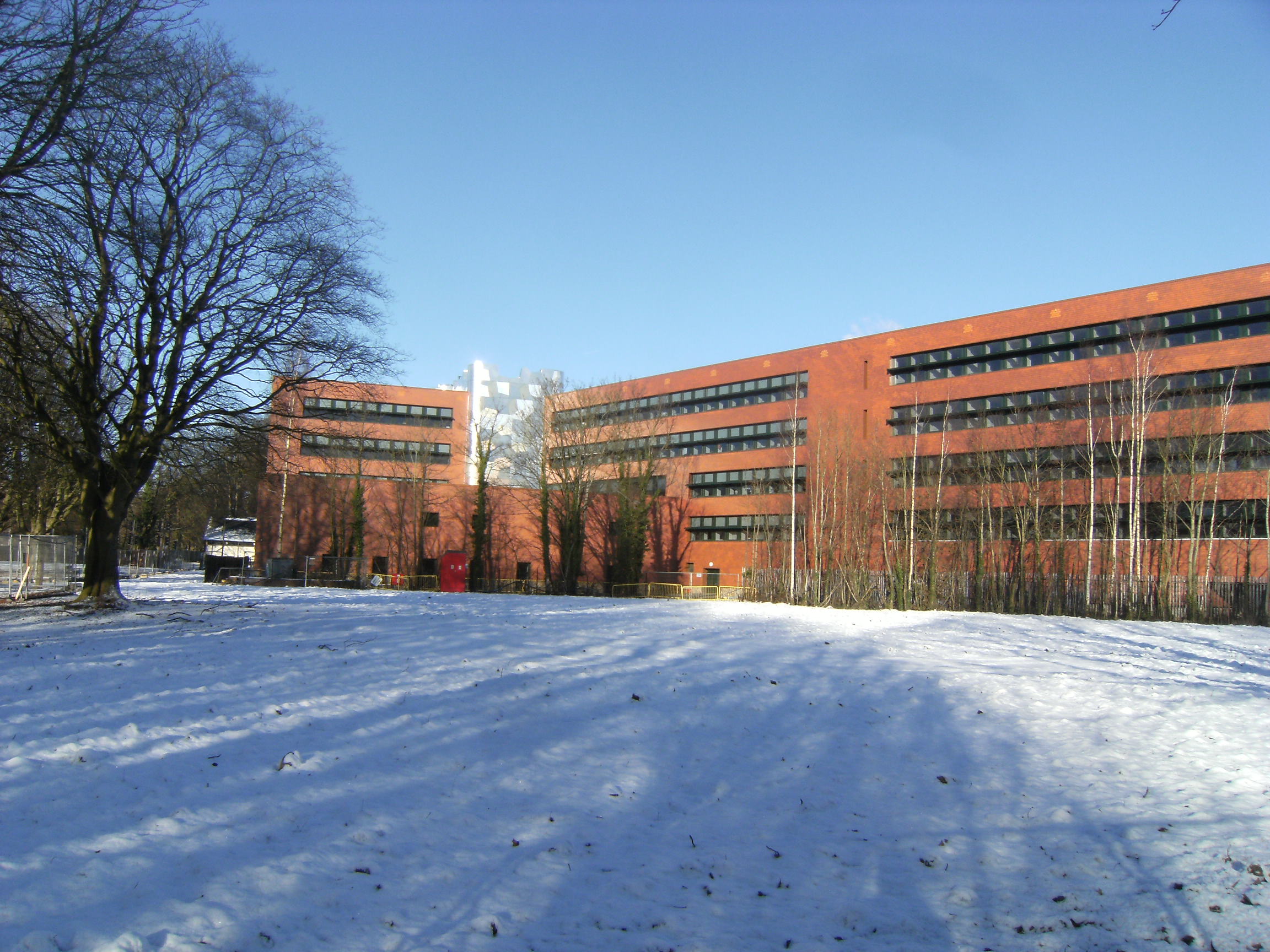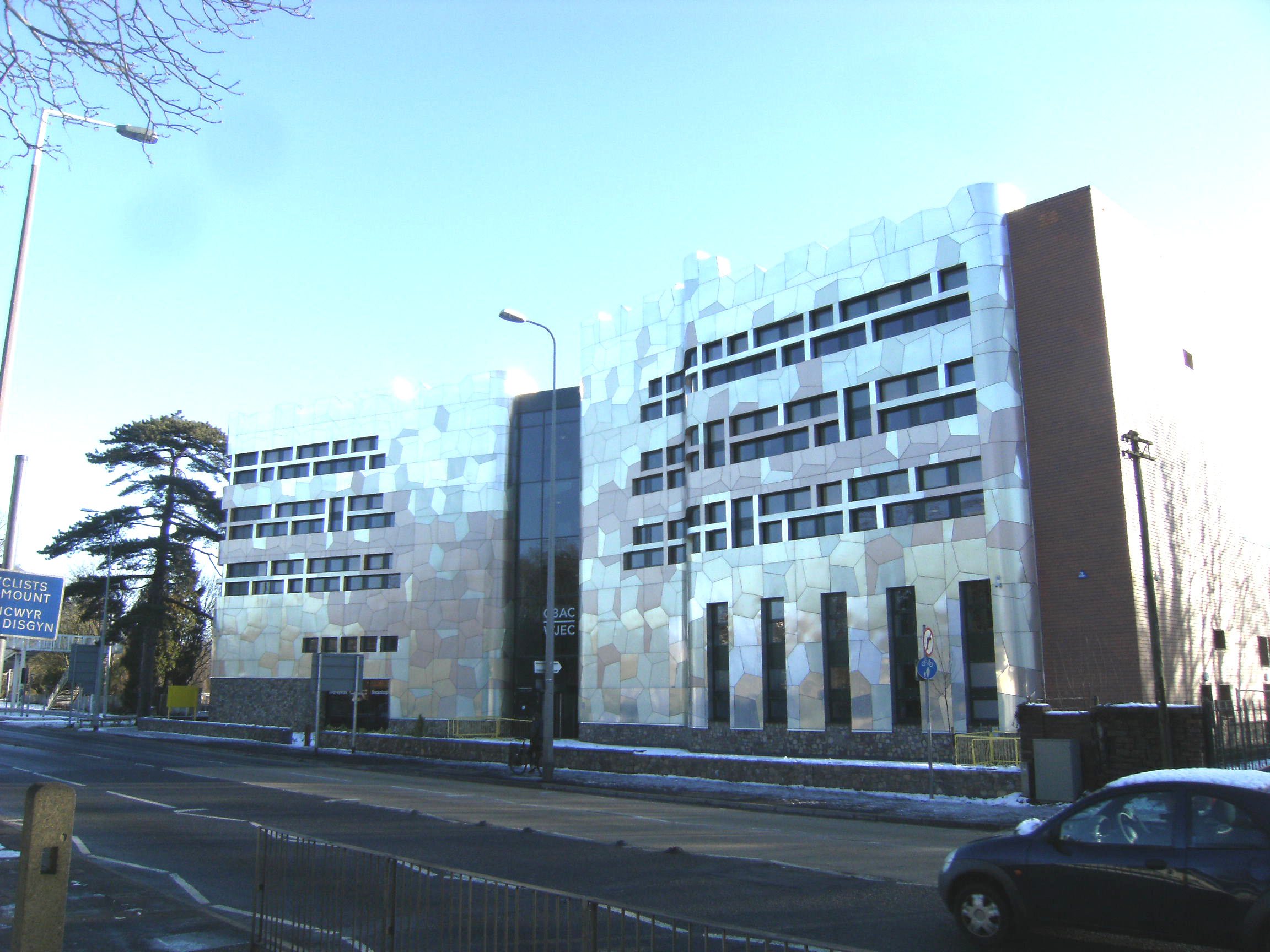WJEC Headquarters
The client for this building is the Welsh Joint Education Committee (WJEC) an examination board, traditionally dealing with educational resources in Wales but increasingly operating at a national level since privatisation in the mid 1990's. It is a limited company and a registered charity, providing a range of educational services to schools. The primary areas of activity are examinations and assessments, production and distribution of educational resources, professional development for teaching staff and youth arts. The organisation has existed for 60 years, the last 40 of which it has had its headquarters on Western Avenue, Cardiff. The existing WJEC headquarters was located in a cluster of buildings between Pontcanna playing fields and Western Avenue, the main westbound feeder road to Cardiff, providing excellent access from the rest of the city and the national motorway network. None of the buildings were purpose built offices and all had exceeded their useful life span. The lack of flexibility in the work spaces was not suitable for the dynamic structure of the staff organisation and the annexation of several departments in the smaller periphery building made running the organisation unnecessarily complicated.- Planning and Design
-
Planning and Design Process
Phased construction
The new building had to be built in two phases, as it was constructed alongside and partially overlapping the WJEC’s previous building, which had to be kept in continuous use during the build process.
Flexible spaces
The building comprises three main elements: office work space, a suite of conference rooms and break-out space, and a staff restaurant. The floor plates are designed to provide maximum flexibility for the mix of open plan and cellular space that WJEC requires. Operations require regular movement of departments, construction and dismantling of cellular spaces. To provide for this flexibility, the offices are designed without obstructions at the perimeter. The structural columns, radiators and perimeter power and data trunking are all designed to be flush within the wall thickness. Narrow perimeter columns are set-out at 1.35m centres; this dimension is the ideal module for setting up cellular offices and open plan work stations.
Gateway site
The building occupies a gate-way site on one of the main entry roads into Cardiff. The dual carriageway in front of the building is one of the city’s busiest roads. Elevations facing the road face north away from the sun, elevations facing south into the park – the grade 2 listed Llandaff Fields, face towards the sun. For these reasons the northerly facing walls are designed to appear like protective walls, with a metal skin and the southerly facing walls have a softer covering of clay hanging tiles.
Terrace
One of the main features of the south-facing side of the building is the roof-terrace which is accessed direct from the staff restaurant. This terrace will be provided with a grassed area and small trees in planters to provide an attractive resource for staff and for visiting delegates.
Bespoke cladding
The most distinctive feature of the building is the metal cladding that covers the sides of the building that face the dual carriageway; this is a bespoke panel design. The panels are aluminium and are made from a mixture of mill-finish sheet and sheets coated with a clear coloured lacquer. There are three panel shapes that are designed to enable an infinite variety of tessellations. The cladding design is a contemporary re-working of the random polygonal stonework that is a feature of several notable 19th century Cardiff and Llandaff buildings. The design has also revived the stonework pattern for the construction of the stone plinth that runs around the full perimeter of the building. This is made from sandstone cobbles that were dug up from beneath the site of the WJEC building, during the construction of the foundations.
Sustainability Outcomes
Light and ventilation
Excellent levels of daylight and natural ventilation are ensured by the narrow 10m wide office floor plates and work areas with a floor to ceiling height of 3.1m. Every structural beam above a window (transom), is fitted with a bespoke designed up-lighter, dimmable and with Passive Infrared Sensor (PIR) operation, which enables the underside of the ceiling to be kept clear of fittings, so that it functions perfectly as a reflecting surface.
Heating and cooling
The building has a reinforced concrete frame – and the soffit is exposed in the work areas to allow the frame to contribute to temperature regulation (thermal mass). The external walls are over insulated, exceeding current Building Regulation standards. The upper panels of the windows are provided with a white- diffusing film to reduce solar gain, and to maximise the efficiency of the electric lighting – by minimising the amount of light that spills out through the windows. On the southerly facing side of the building, external solar shades are fitted at the transom level (as the upper panel is protected by the solar film). This means that the projection of the solar shading can be kept to minimum. The building is currently heated by gas, but provided with plant room space to accommodate biomass, if required in the future.
Related Links
Capita Architecture - Design and Construction Information
-
Client: WJEC
Architect: Capita Architecture. For further information on the design and delivery team, please contact the Architects.
Date of Completion: January 2010
Contract value: £13.4m
Site Area: 8,550 m2
Awards: Nominated for a RIBA Award 2010





