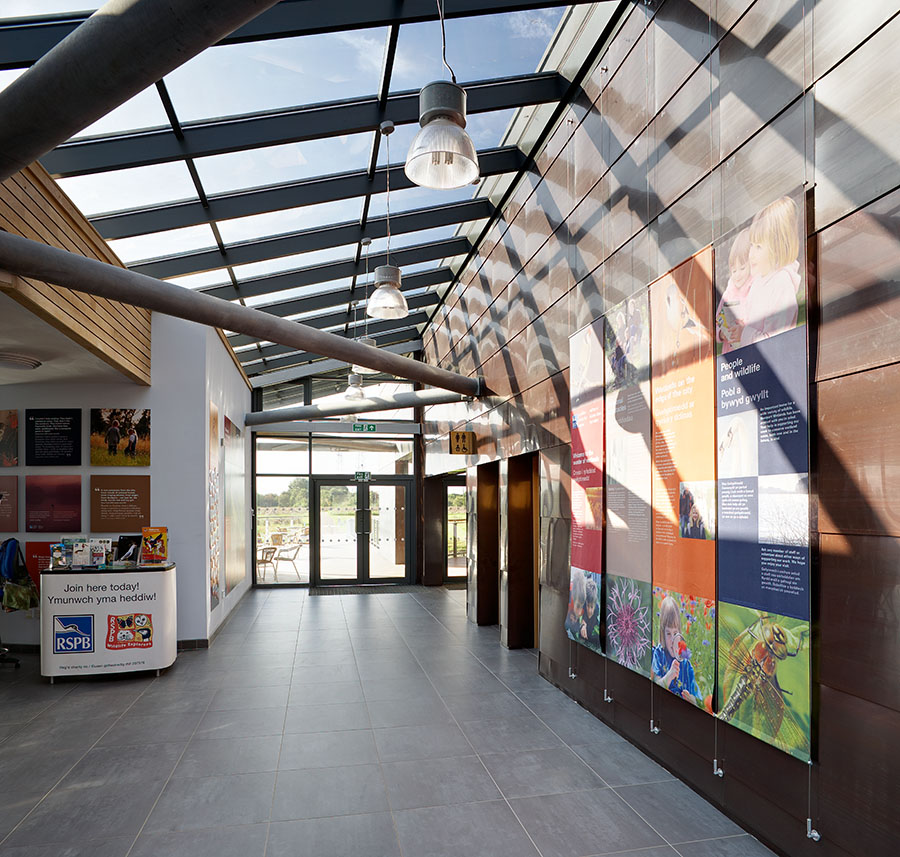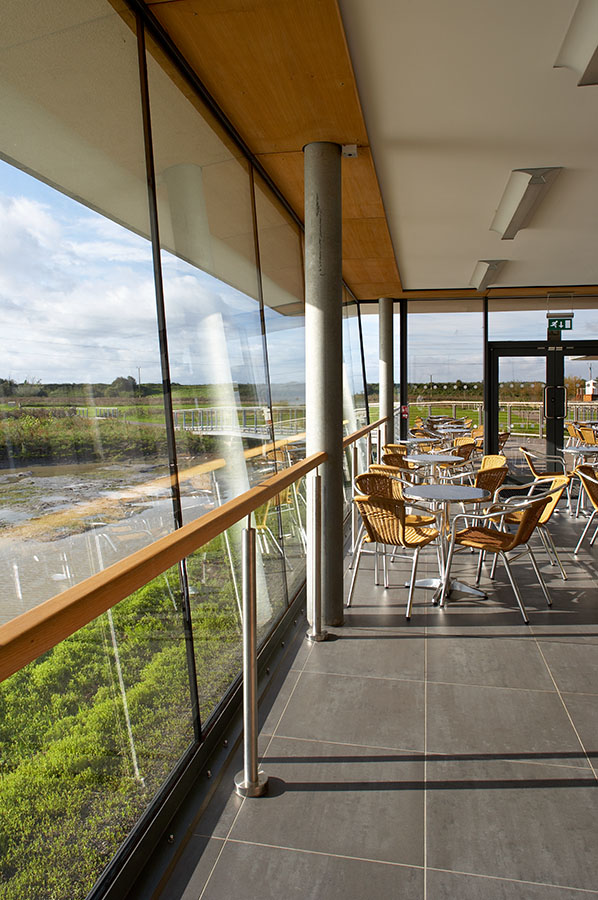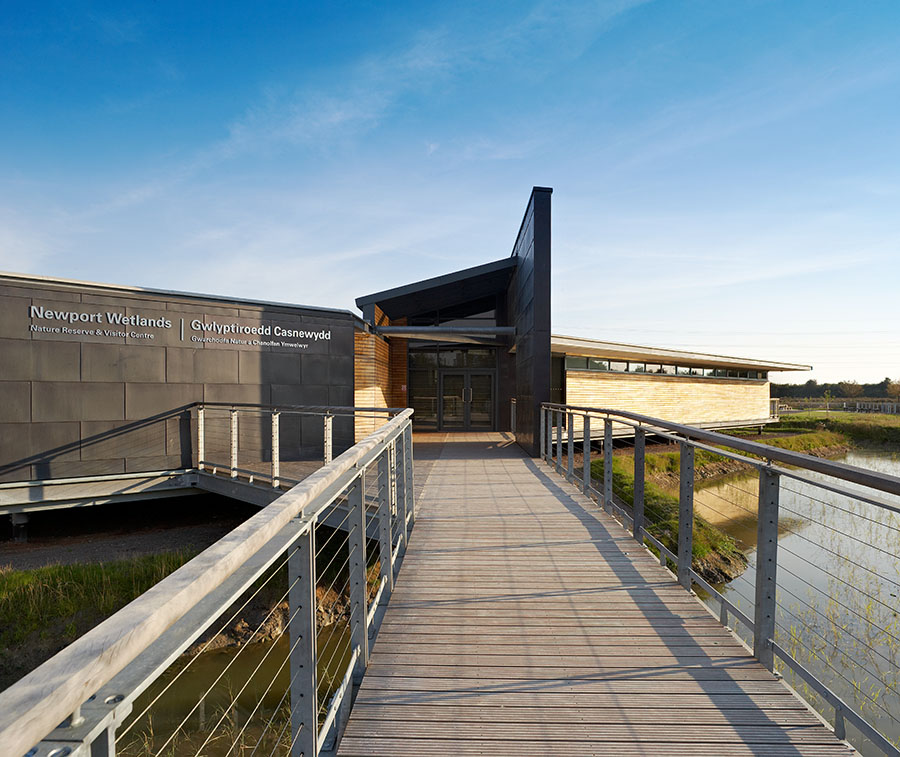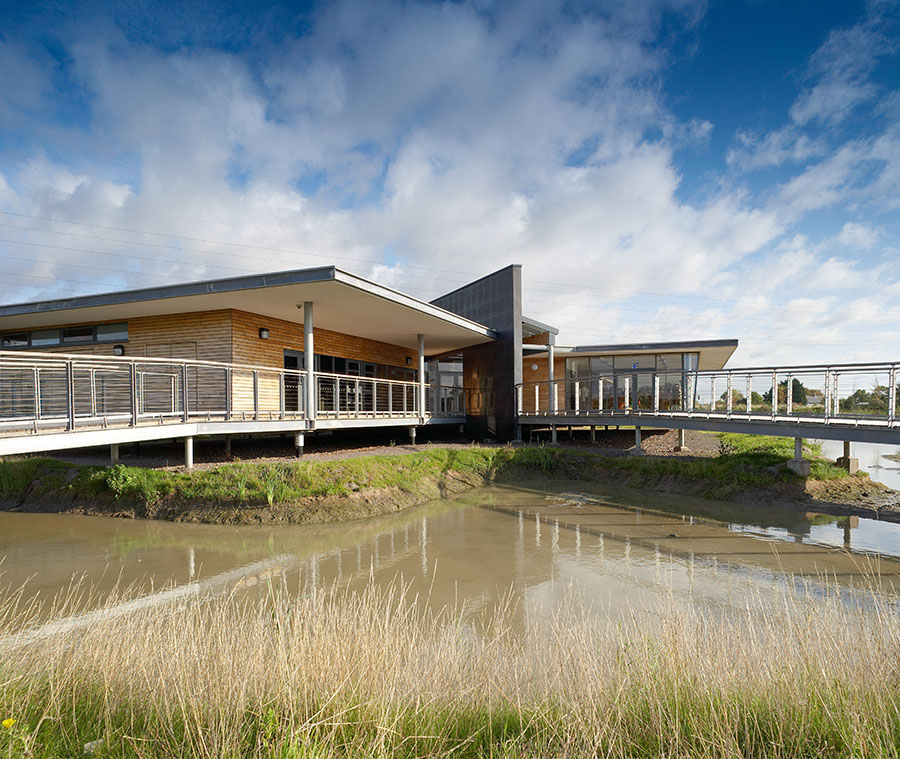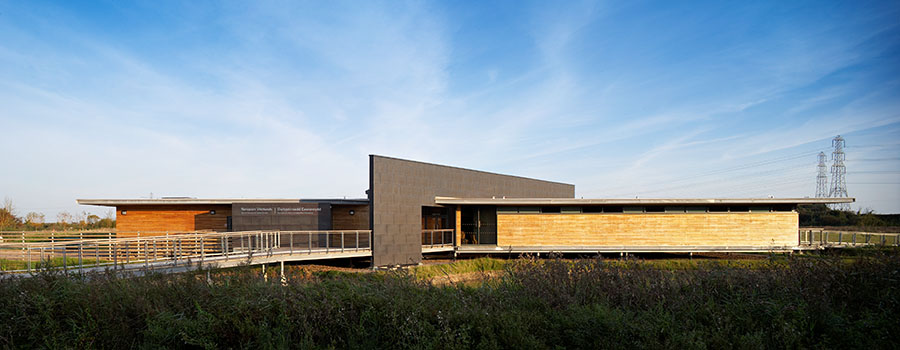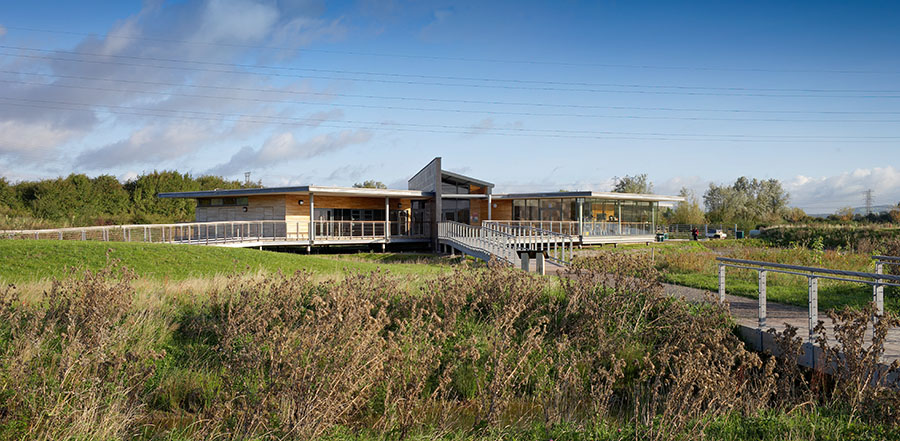Wetlands Visitor Centre, Newport
The visitor and environmental education centre at the wetlands is a good example of an uncomplicated design which sits well within the context of a very sensitive landscape. Approached on foot from the car park, the building arouses curiosity, enticing visitors to stop and observe the wetlands and to explore the landscape beyond.- Planning and Design
-
The visitor and environmental education centre at the wetlands is a good example of an uncomplicated design which sits well within the context of a very sensitive landscape. Approached on foot from the car park, the building arouses curiosity, enticing visitors to stop and observe the wetlands and to explore the landscape beyond.
Introduction
The Royal Society for the Protection of Birds (RSPB) environmental education and visitor centre was built to provide access to the wetlands nature reserve established as mitigation for the loss of mudflats in Cardiff Bay. The reserve covers over 438 hectares close to Newport city centre, overlooking the Severn Estuary and is a highly sensitive site designated as a Site of Special Scientific Interest, Special Protection Area for birds and Special Area of Conservation.The building is approached via a ramped boardwalk leading to an external gathering area which in turn leads to spacious information and reception areas. The building provides a range of accommodation including a large meeting room, sub-divisible classroom, office and ancillary staff accommodation, a workshop, garage and verandas for informal seating and teaching.
A simple single-storey steel and timber structure was used which was elevated above the ground on steel piles to reduce the need for excavation and allow for the possibility of flooding, and for water bodies and reed beds to run up to and around the building.
The centre aims to provide children from Newport schools with an opportunity to explore the local natural environment and to become part of a recognised network of reserve based National Curriculum Centres for Wales. The design aims to be as inclusive and accessible as possible, with full wheelchair access along the ramped walkways and I.T and audio loop systems inside the building.Design Process
The siting of the building was determined by a number of factors such as minimising the impact on ecology and habitats for protected species, hydrology and water management, engineering stability, pollution risk from construction and use of the centre, and viewing of wildlife. The site is located on the flood plain and below the mean high water spring tidal level. Consideration was also given to providing shelter whilst allowing optimum viewing conditions and protecting the site from local sources of pollution.The design creates a strong sense of place and identity through its relationship with the landscape and use of natural, sustainable materials which over time will age and mature, bedding the building into the landscape. The timber gives the building a natural element while the use of copper cladding and the exposed steel structure are intended to pay homage to the significance of these elements in the industrial heritage of Newport.
The existing car parking facilities were upgraded and a new entrance provided to improve visibility for vehicles leaving the site. Secure cycle storage is available and efforts continue to improve cycle access.
Sustainability Credentials
The building was designed with the reduction of energy consumption as a key consideration along with the use of materials with a low embodied energy. Selection of materials was further informed by sustainability, durability and appearance with all timber being Forest Stewardship Council (FSC) Certified. Sweet chestnut cladding is sourced from managed UK plantations and hardwood decking from certified sustainable sources.Building insulation values are 10% higher than regulations required at the time and the building has high performance building systems and controls, supplemented by photovoltaic panels and solar collectors.
Reliance on artificial lighting is reduced by large windows and roof glazing to maximise daylight, while generous roof overhangs help to protect from excessive heat gain from passive solar gain. Windows were reduced and kept small on the north and west sides to reduce heat loss.An initial archaeological assessment was undertaken as part of the ground investigation and an archaeological watching brief was included in the specification for the works. Initial habitat surveys were also undertaken and followed up with an environmental management plan developed in consultation with the council and environmental bodies.
The building achieved a ‘Very Good’ BREEAM rating.Designers Evaluation
The design team have ensured that the building relates well to its surrounding landscape and sensitive environment in terms of design, sustainability and heritage.In the spirit of the surrounding wetland, the building’s design has considered accessibility and inclusiveness as a key factor.
- Design and Construction Information
-
Client: RSPB, supported by Newport City Council and the Countryside Council for Wales.
Architect: Powell Dobson Architects. For further information on the design and delivery team, please contact the Architects.
Date of Completion: February 2008
Contract value: Tender figure £2.31m, final account £2.45m
Site Area: 7.35ha
Cost/m2: £2,600/m2
Funding: Funded by European Union Objective Two programme, supported by the Welsh Assembly Government and secured via the Newport European Partnership, Newport City Council’s allocation of the Welsh Assembly Government’s Local Regeneration Fund, Newport City Council’s Landfill Communities Fund, The Crown Estate, the Environment Agency Wales and Visit Wales. Interpretation at Newport Wetlands has been part funded by Welsh Power.
Awards: The Newport Wetlands Nature Reserve received the Community Benefit Award at the RICS Awards 2009. Newport Wetlands Reserve in Newport won the V Awards 2009 Eco Award as voted by the readers of Voice Magazine.


