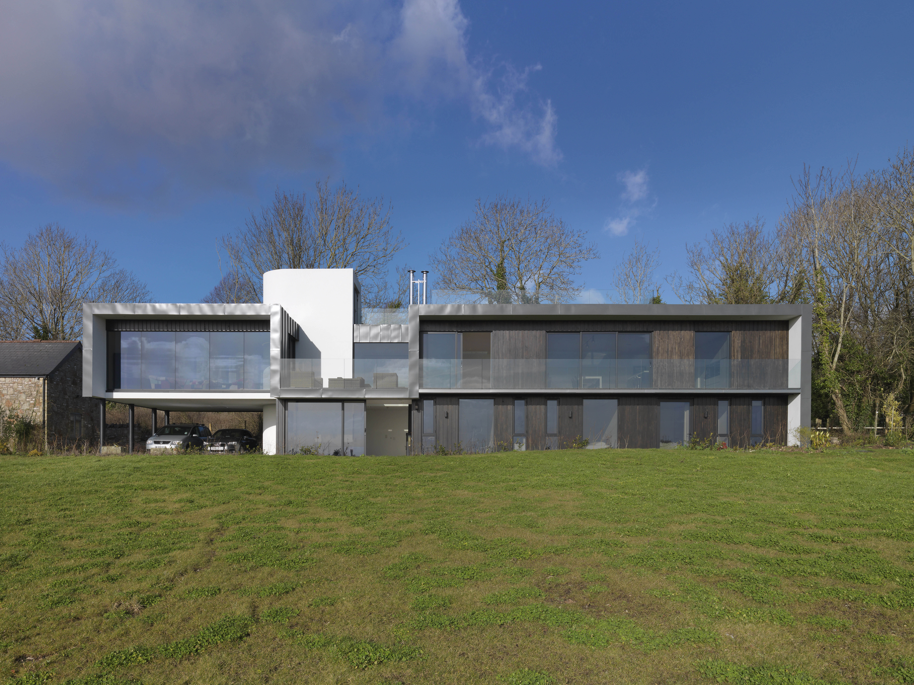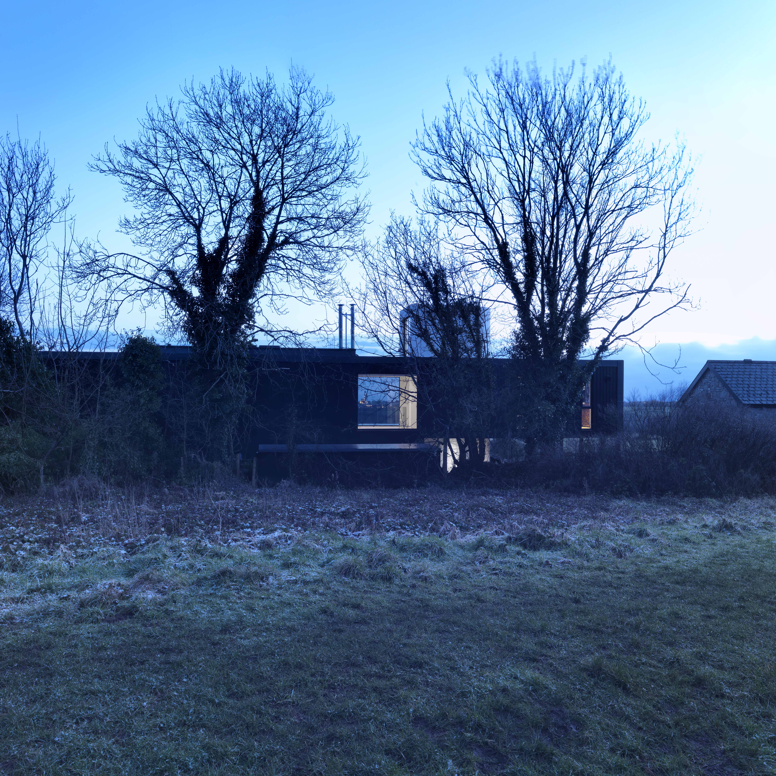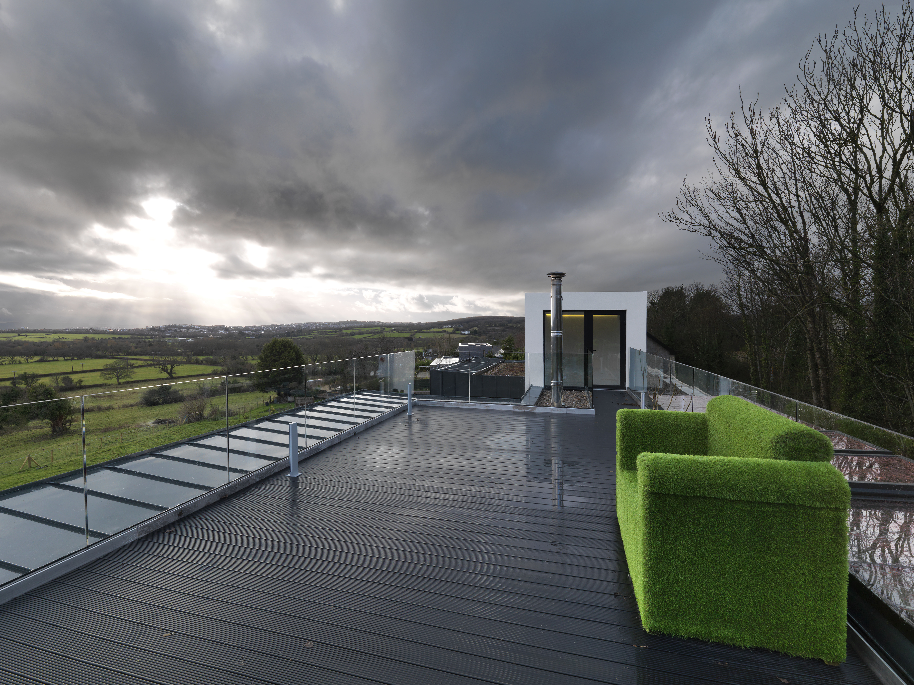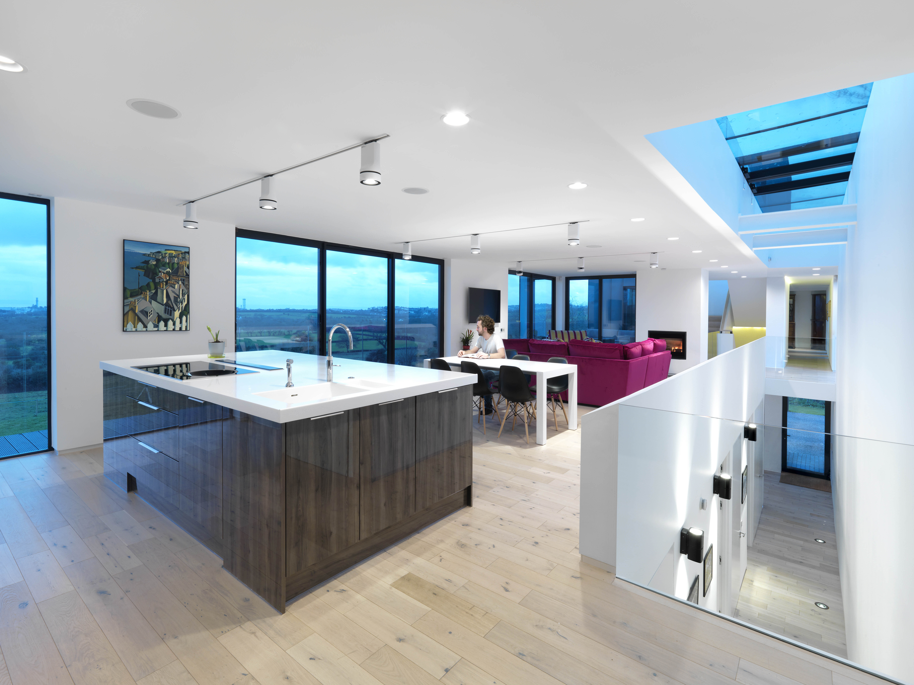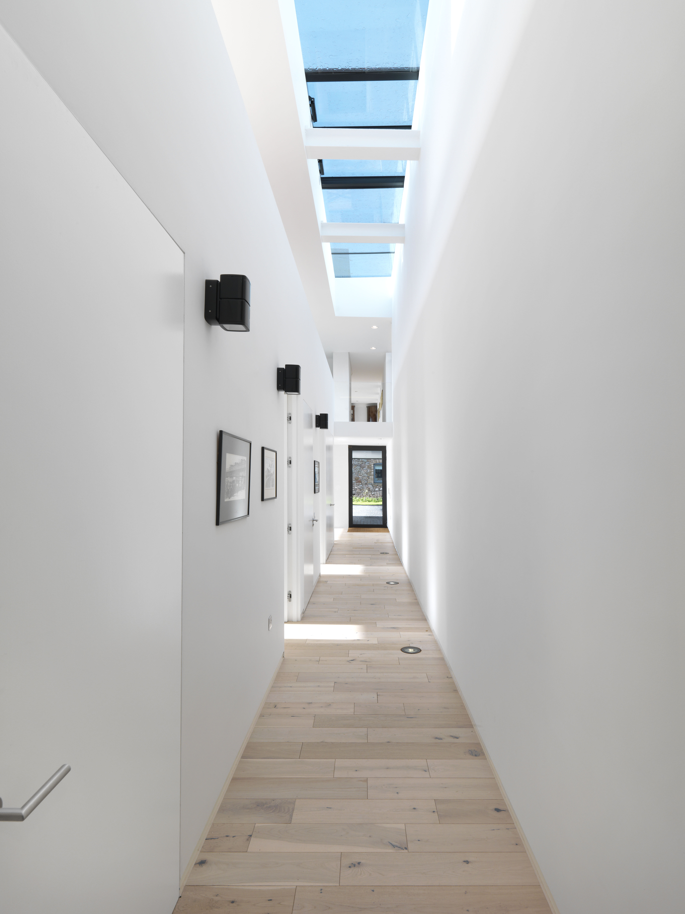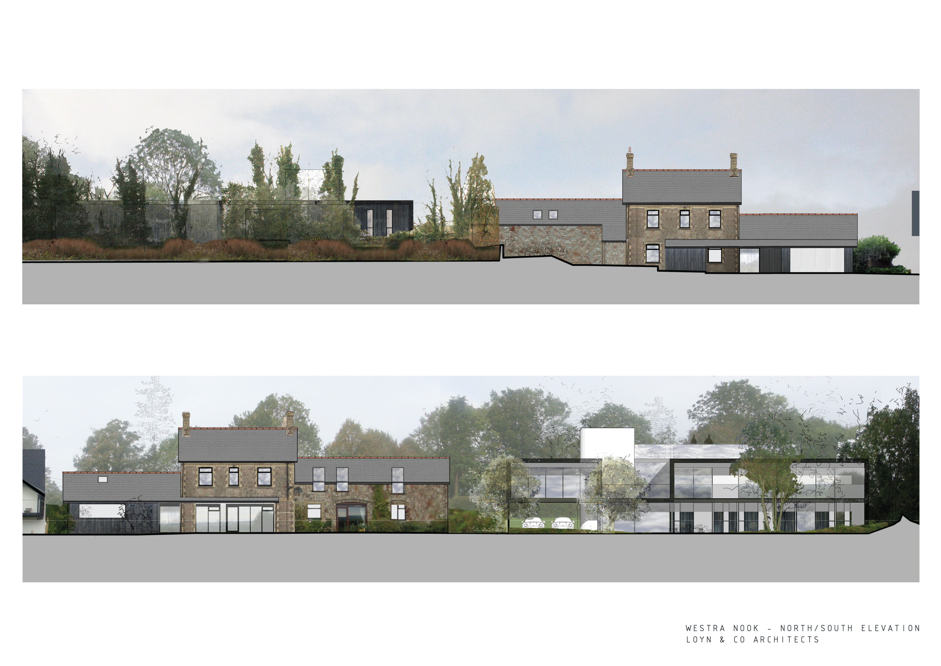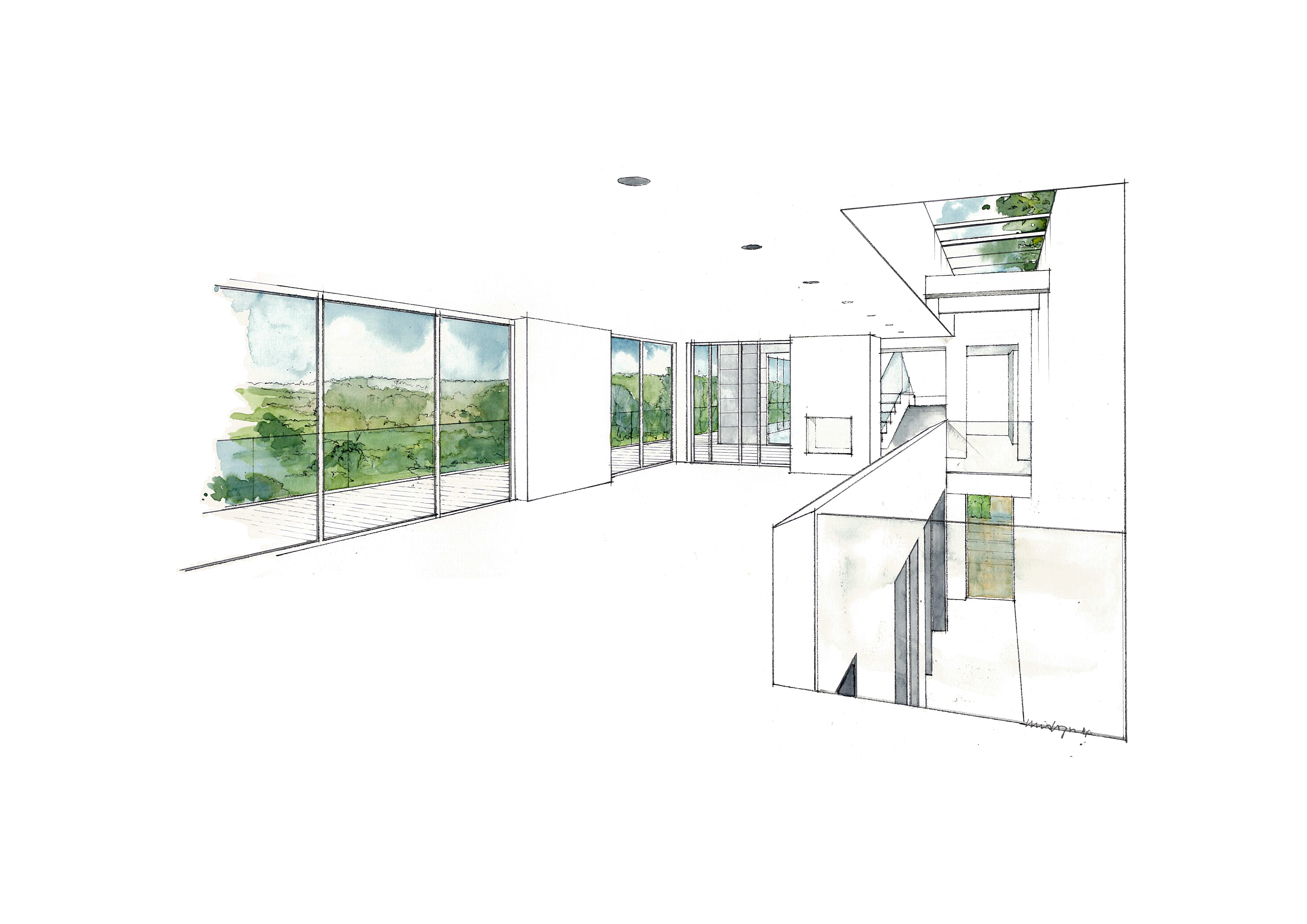Upside Down House, Vale of Glamorgan
The clients needed a lifetime home but loved the location of their family home, the answer was to create a purpose designed home adjacent to their existing cottage. Conceived as the 'upside down house', the design evolved in response to the existing cottage and context. The external landscape taken by the footprint of the new dwelling, is 'transferred' creating a rooftop garden which gives outstanding elevated views, whilst the interior provides a series of spatial connections in and through the building, organized off a double height, top lit void which drapes light into inner spaces at both levels.- Planning and Design
-
Planning and Design Process:
Relationship between new and existing
The relatively narrow residential curtilage of the plot which their existing cottage occupied meant amenity space for both dwellings needed careful consideration, as did the relationship with the existing cottage to maintain privacy. The proposal aimed to revive an underutilized area of the site with a new contemporary sensitively designed sustainable dwelling, exploiting the rural setting and views and designed to meet lifetime home requirements.
Concept
The dwelling’s form, layout and scale evolved entirely in response to the existing cottage, although the character and arrangement of spaces within the new design are handled very differently. The new house is conceived as an ‘upside down’ house. In plan, the existing external landscape taken by the footprint of the new building, is ‘transferred’ from ground level up to the roof, creating a rooftop garden which gives outstanding elevated views as well as replacing the ‘lost’ ground and helping to merge the building into the landscape by providing a continuation to the surface of the site in a truly upside down house. Additionally, the approach of this sensitively positioned and discrete dwelling uses ‘grasscrete’ to create a ‘driveway lawn’. The traditional arrangement of ground floor and first floor accommodation in the existing house is then inverted in the new house, providing bedrooms and bathrooms on the Ground Floor, with direct access to the garden, whilst the open plan living accommodation is raised up to first floor, with access to external terraces. Connections between the ground and first floor were improved by the use of voids, in particular on the north of the building connecting the kitchen living and dining space with the entrance.
Planning process
A robust Design and Access statement was submitted to the LPA however the scheme was recommended for refusal at committee. We prepared a short summary document for the purposes of the planning committee however the committee followed the officers’ recommendation of refusal. The client and planning consultant felt that there was a 50/50 chance at Appeal which the client agreed to proceed to eventually gaining consent one year on from the original planning application.
Layout
The carefully considered interior provides a series of views and spatial connections in and through the building, organized off a double height void, capped with a large strip of roof glazing which drapes light over the virtually solid north wall and into inner spaces at both floors levels. The building interior is legible with clear and generous circulation routes, including a lift, and visual relationships between the main entrance and the principal areas of accommodation. A minimal palate of materials within the interior creates a simple and clean ‘backdrop canvas’ bathed in natural light for the client’s furniture and paintings.
Key Sustainability Points
Orientation
From the outset the dwelling has been designed to take advantage of its orientation, views, natural daylight and the heat gains available in order to minimise its impact on the environment. A highly insulated North facing elevation in line with best practice passive design principles provides an efficient envelope, privacy and security whilst the south facing elevation benefits from solar shading to all spaces.
Ventilation
The ventilation strategy has been designed as a naturally ventilated building utilising the open plan design to ventilate the majority of the areas via large openable sliding doors and an automated roof light, which allow the stack effect and night time purging.
Lifetime home
In addition to the environmental sustainability requirements of the client’s brief there was also a key requirement for a socially sustainable dwelling. The brief was to create a lifetime home that would bring the site into full time use, as such the dwelling benefits from and achieves all relevant lifetime home criteria including: a platform lift; covered under croft entrance and parking; generous circulation spaces and flush thresholds.
Credentials
The dwelling benefits from: a highly insulated external fabric - achieving U-Values such as 0.13 W/m2k for the external walls; timber frame structure; green roofs; solar shading and reflective glazing; air source heat pump providing the main heating and hot water; wood burning stoves and low energy LED lighting with intelligent controls, all contributing to a Code for Sustainable Homes rating of 3. The design has achieved an EPC rating of B with an overall score of 83/100 which is considered to be relatively high without the input of photovoltaic or solar thermal systems. With a highly exposed location, high quality and sustainable materials such as ‘Accoya’ timber cladding and aluminium glazing were carefully considered and selected which, together with the low air permeability achieved, limit the external influences on the dwelling’s fabric.
Quote
“A lifetime ambition has been fulfilled. The architects were perfect for the job, they listened carefully to what we wanted but incorporated their own ideas into the brief. The house is much better because of that. We love the house, it is beautiful, (some say stunning) easy to maintain and with glorious views from every aspect. The views over fields, towns, the Bristol Chanel and Somerset in the distance make us feel very privileged. The house is light, warm, cost effective and feels very welcoming. Totally suitable for a lifetime home and we continue to receive support from the firm” Client testimonial
Links
Photo credit: Charles Hosea
- Design and Construction Information
-
Client: Private
Architect: Loyn & Co. For further details of the design and delivery team, please contact the Architect.
Date of Completion: August 2014
Site Area: New build area 320m2
Awards: Shortlisted for an RSAW Welsh Architecture award 2015, shortlisted for the Eisteddfod Gold Medal 2015


