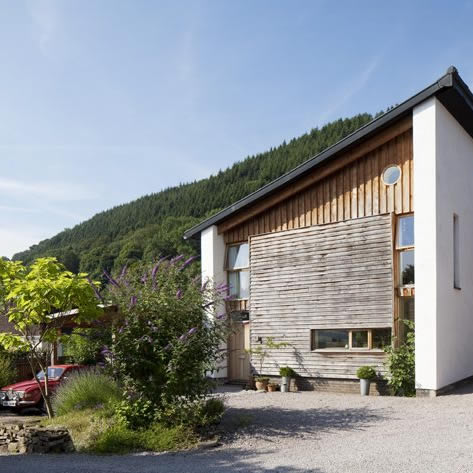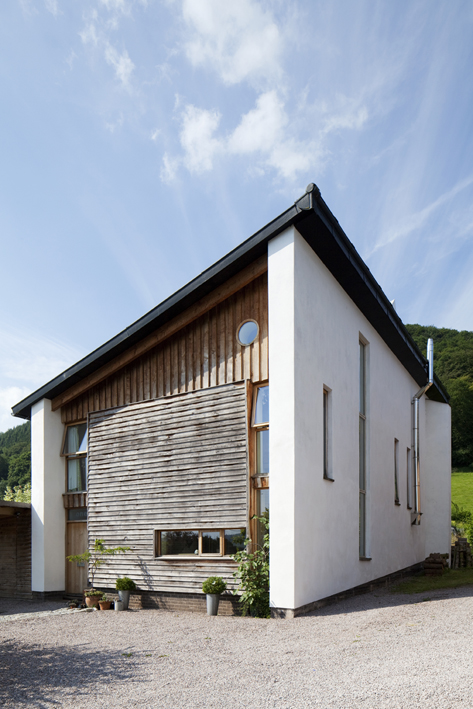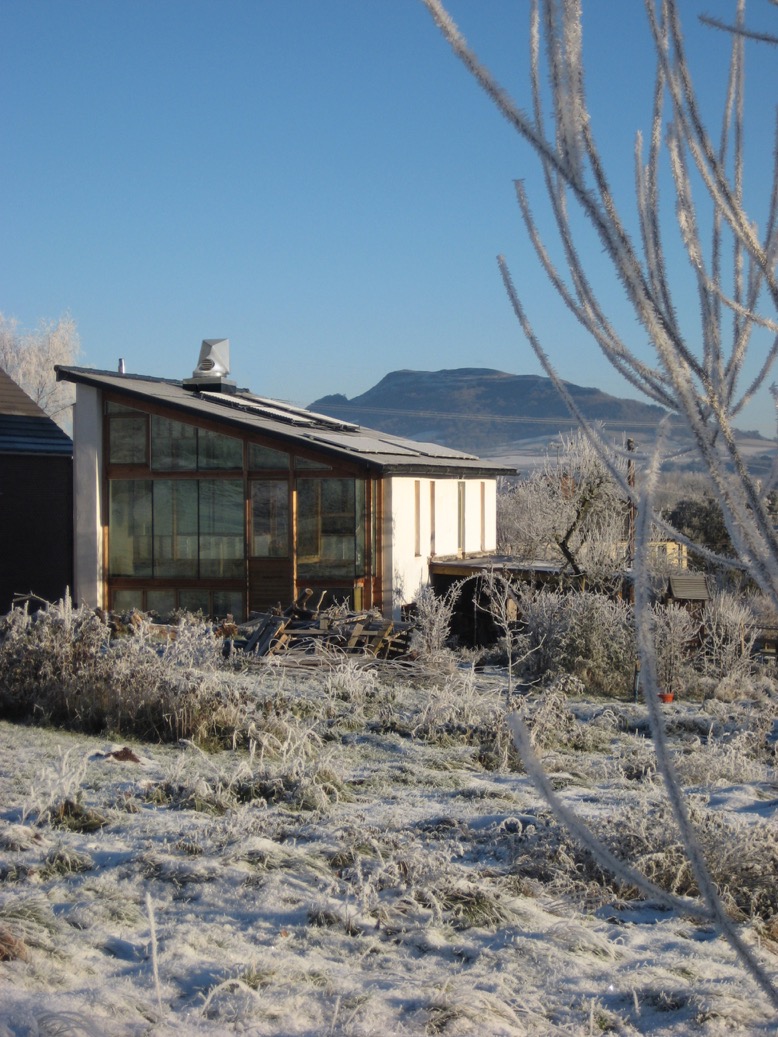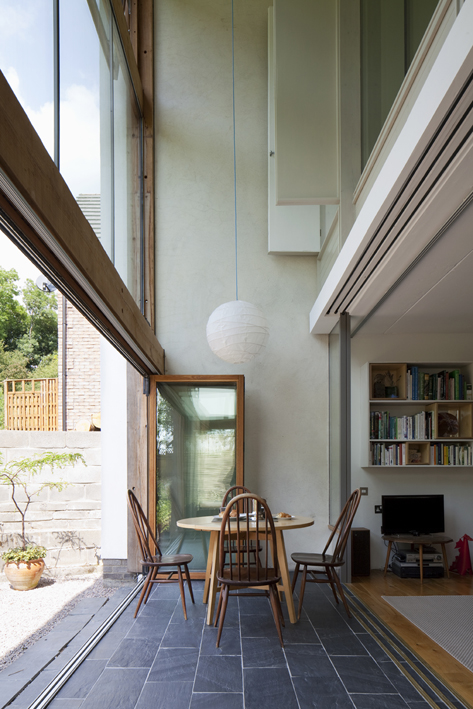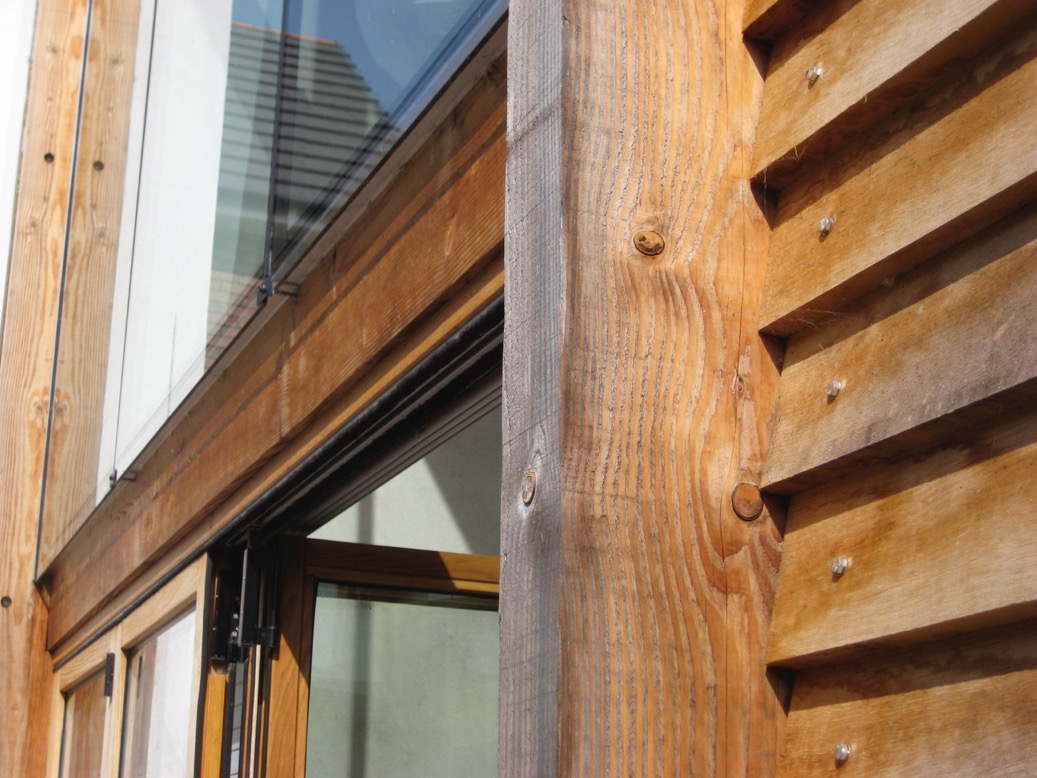Un Y Berllan, Abergavenny
Un Y Berllan is a zero carbon family home, located on the edge of a village adjacent to Abergavenny. As well as being exemplary in terms of sustainability, the design responds to the unique factors of the site. To the front run two major water mains supplying the city of Newport from Talybont reservoir. To the rear there is an almost vertical view formed by the lower slopes of the Blorenge mountain, Blaenavon World Heritage site and Brecon Beacons National Park, as well as the Monmouthshire and Breconshire canal which runs 40m above the site. The ground floor is open plan, with a cross wall separating an office/studio from the living/dining and kitchen area. Upstairs are four bedrooms and two bath/shower rooms.- Planning and Design
-
Planning and Design Process
Planning process
The site previously contained lock up garages, an orchard and pigsty. It was purchased with outline permission for two detached homes and came with two acres of agricultural land behind. A full application was made for two homes of the same design with handed plans. It received an extremely positive officer’s report and after a site visit by the committee, the application was passed. The site was then split and the other plot sold.
Design
Visually and structurally the house is defined by two super insulated bookend walls that support a pre stressed concrete plank first floor. This arrangement allows the internal spaces to run the full width of the house as well as providing a large amount of useful thermal mass. A discrete buttress and series of cross walls provide lateral stability, allowing the two ends to be infill panels; the front of timber framing with oak cladding, and the rear almost entirely glazed.
Light
The staircase is located in a triple height hallway, which is filled with daylight from two full height slot windows. Curved walls internally help maximise the flow of natural light, and echo the form of the garden retaining walls and the curved straw bale wall of the adjacent workshop.
Glazing
The southerly glazed end forms a sunspace, contributing passive solar heating to the house. The two double glazed screens of the sunspace effectively provide quadruple glazing to the interior. The largest window is formed from three frameless panels, providing an ever changing triptych of the mountain and sky, punctuated by paragliders on sunny days and bats on a Summer evening.
Materials
Internally, natural materials have been used throughout. The side walls, which have 300mm of cavity insulation, are designed to be breathable through the use of lime render externally and clay paint on lime plaster internally. The flooring is oak and Welsh slate on the ground floor, and cork on the upper floor. Reclaimed Welsh slate forms the hearth, reclaimed planks are the floor the sunspace balcony and hallway bridge, and ‘off cut’ timber forms the wall cladding to the stairs. In the dining area a pew salvaged from a redundant chapel forms bench seating. The entrance door slab, external cills and garden walls are in local red sandstone, and the high performance windows are made locally from oak.
Biodiversity
A second phase will add a parterre herb garden between kitchen and workshop. Above the workshop will be a semi intensive green roof. A new orchard has already been planted in the adjacent field, together with extensive vegetable beds. Biomass willow for coppice rotation and native hedging provide the log burner with a very local renewable fuel supply
Key Sustainability Points
Sustainability brief
The guiding principle of the design was that the sustainability demands of the brief must not compromise the spatial and visual amenity. Critical to the house being zero carbon was that the house must enable a rewarding lifestyle without the need for the wasteful use of energy/carbon.
Design system
Catherine’s experience of high-end city residential design was combined with the sustainability design system evolved while Steven was Technical Director of ZEDfactory. Key to this is super insulation, thermal mass and South facing glazing. This concept allows heat gains from the sun and internal gains to be stored in the structure, both preventing overheating on hot sunny days and then heat having to be provided back on following cloudy cold days.
Local materials
This building concept takes advantage of local trade skills and local building materials as the cleverness is in the fundamental design rather than hi-tech materials and mechanical systems. The main bulk materials were all sourced locally; low cement GGBS (Ground Granulated Blast Slag) concrete blocks are from Aberdare, Rockwool from Bridgend, and lime render and plaster from Brecon. Stone and aggregates come from the Forest of Dean.
Heat
Key to the heat system is a thermal store that can accept heat from different sources and manage the supply of it back to both domestic hot water and zoned space heating. This allows solar thermal heat to be used for space heating whereas standard systems only provide domestic hot water. This massively increases the potential usefulness of solar thermal heat, especially in the spring and autumn. A smart control system puts low grade solar thermal heat into the structure in the morning, then allows temperatures to rise to store heat for domestic hot water in the afternoon. It also decides how and when to distribute the space heating.
Green technology
The monopitch roof is designed to maximise the area available for renewable energy harvesting, with the angle chosen to follow that of the Skirrid mountain to the North East. Above an array of photovoltaics, oversized solar thermal panels provide hot water and space heating for most of the year. A log burning boiler stove in the living area provides heat to the system on cloudy winter days. The wind cowl connects to a wind assisted heat exchange ventilation system. The house is fully heat and power metered and in the years analysed so far, consumed only 7kWhrs/m2/yr of space heating, which is twice as good as the Passivhaus standard of 15.
Quotes:
"The Influence of BedZED the Radical public housing project in Merton, South London has spread far and wide, but curiously as a model in its plans and sections overlapping gardens, workspace and habitation, it has not been taken up elsewhere in the UK. However a major member of the team, Architect Steven Harris, later moved to Llanfoist near Abergavenny and with Catherine Roberts they designed No1 The Orchard (Un Y Berllan), which would have to be found a place in any future Pevsner of housing architecture, that took its sustainability credentials seriously" Critic Review - Patrick Hannay TouchStone 2016
Links
- Design and Construction Information
-
Client: The Harris family
Architect: Catherine Roberts and Steven Harris - CRSH Architect. For further details on the design and delivery team, please contact the Architect.
Date of Completion: 2013
Contract value: £175,000
Site Area: 400m2 (+3850m2 agricultural field)
Cost/m2: £1129/m2
Awards: Shortlisted for Eisteddfod Gold Medal 2013, Best Eco Home 2014 Daily Telegraph HB&R Awards


