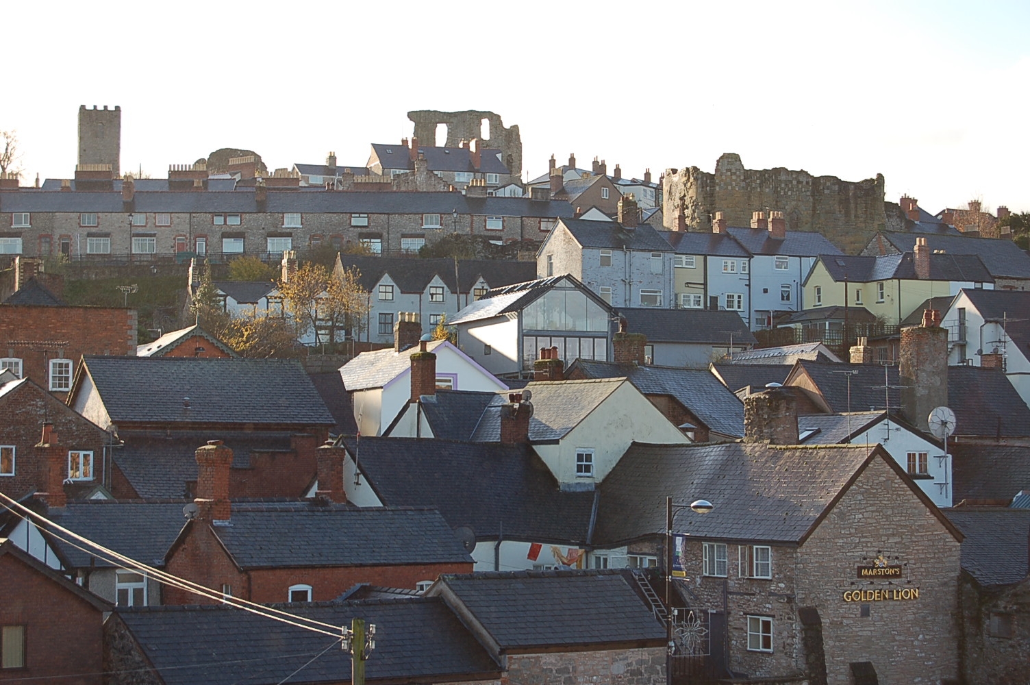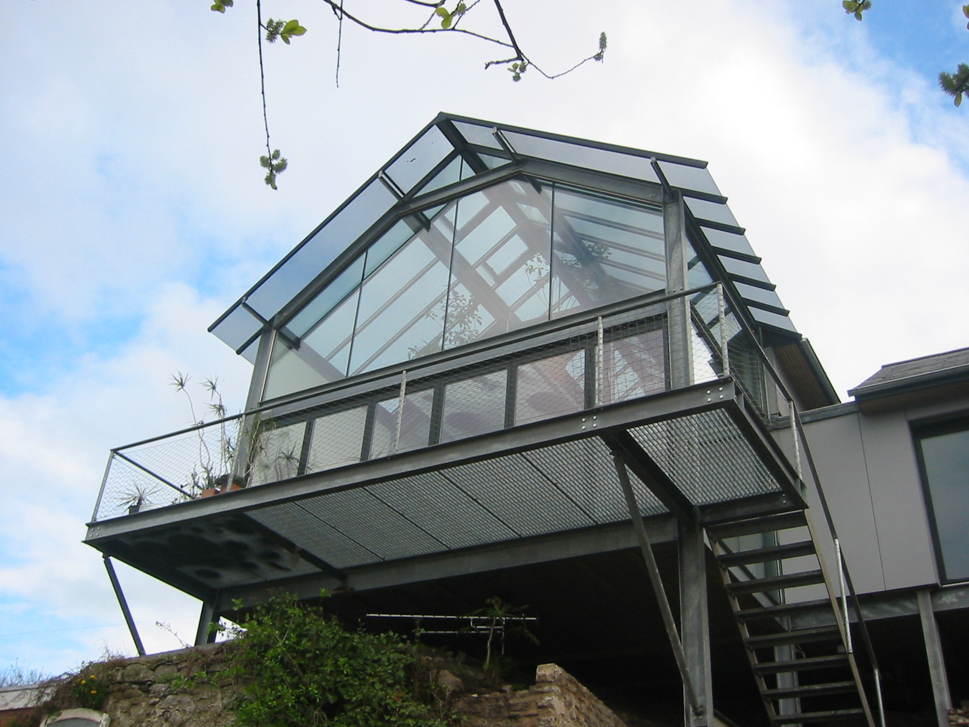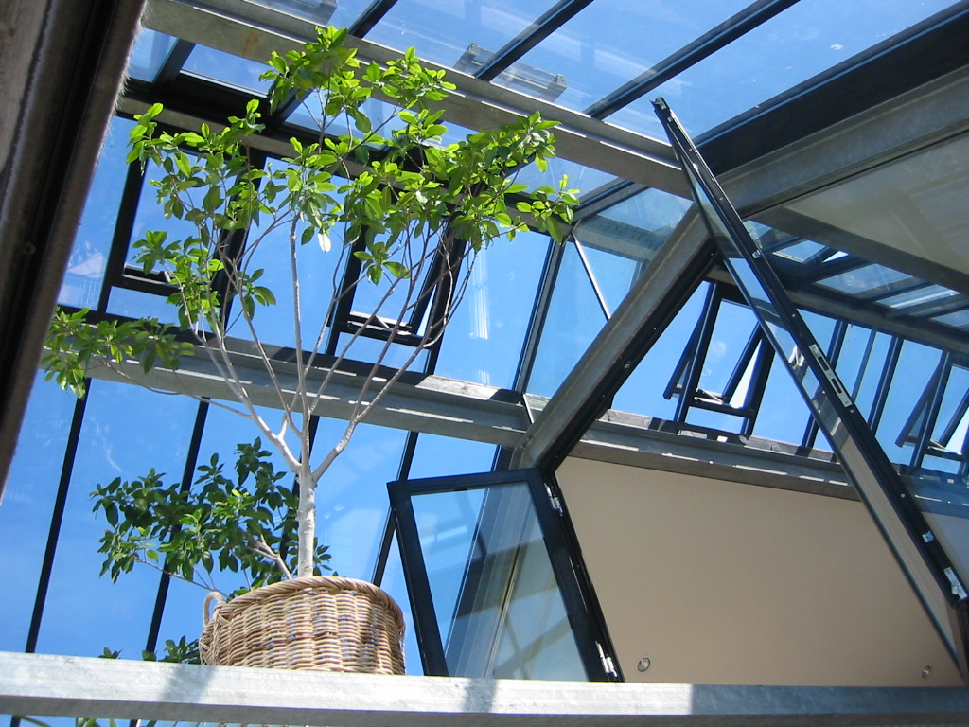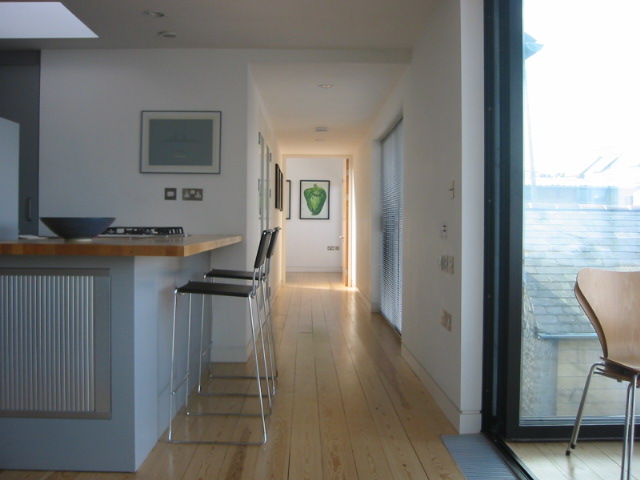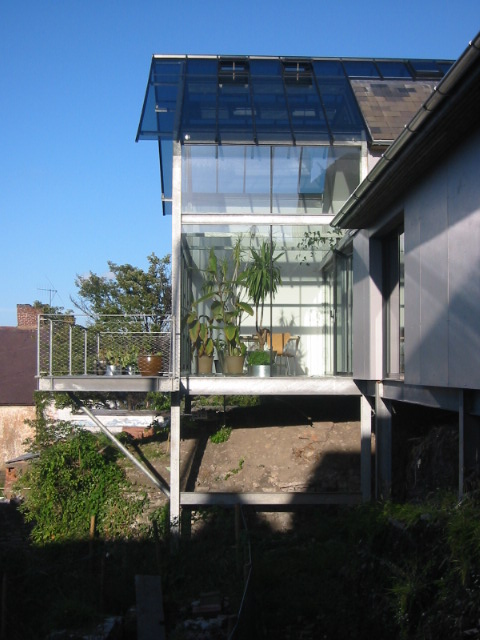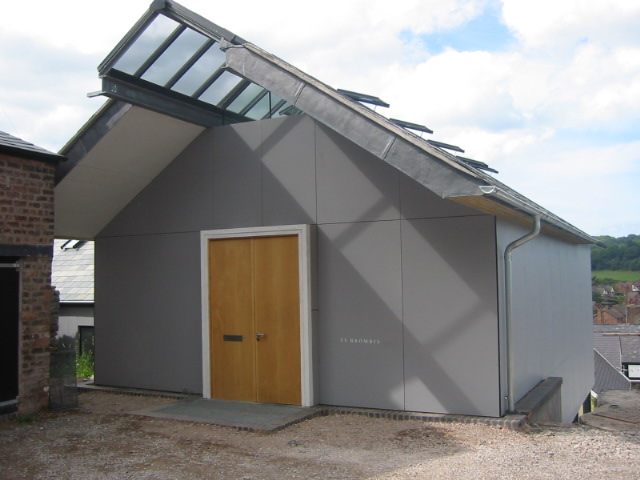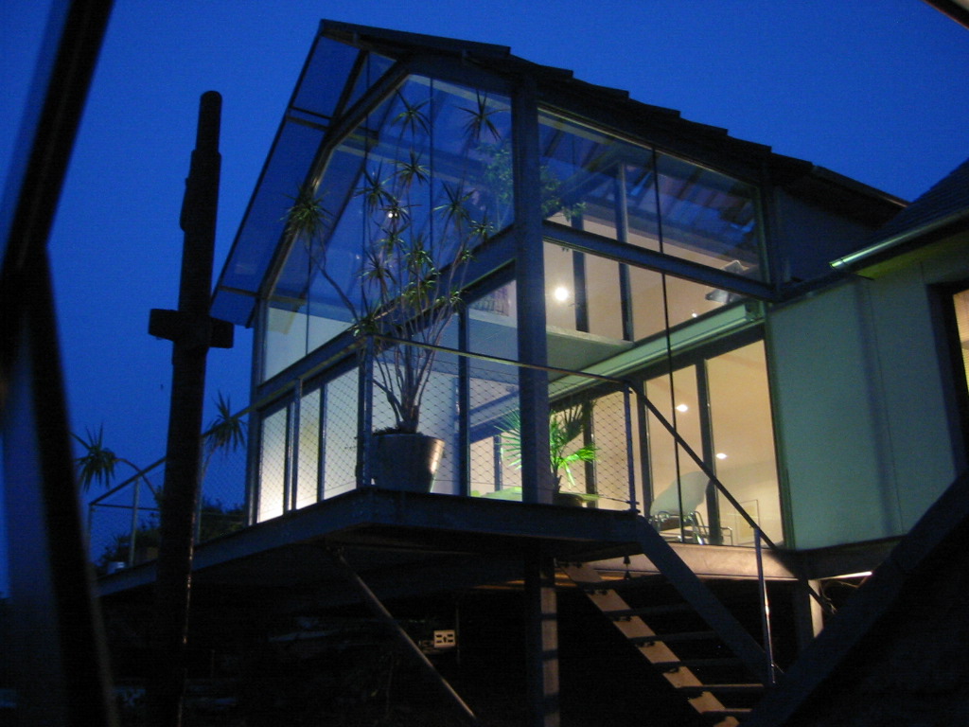Ty Brombil, Denbigh
The architect and owners envisioned that their scheme would melt into its surroundings whilst providing a convenient and easily managed house close to Denbigh town centre. Ty Brombil is a striking contemporary dwelling located on a very steep and rocky site. Sitting close to the medieval town wall and within a Conservation Area, it is a striking design with glass-fronted, double-height conservatory, dramatically cantilevered out over the slope of the site.- Planning and Design
-
Design Process
Policy designation
As a result of the site’s location within a Conservation Area, the local planning authority favoured a response that included a pitched roof and either stone or rendered walls. The original scheme submitted for planning consent detailed a pitched roof on the two-storey wing and a flat “green roof” on the single-storey element. This flat roof to the single-storey element was designed specifically to protect unobstructed views from the ground floor rooms of the terraced housing opposite. The local planning authority refused the initial application on the grounds that there was too much glazing and that the flat roof did not fit within the Conservation Area. Following further discussion, a revised application with pitched roofs throughout the scheme was submitted and approved.
Materials
As a result of tight vehicular access to the site it was unlikely that deliveries of brick or block for traditional masonry would be possible. Therefore, at an early stage of the design process it was decided to use a steel frame with light timber infill and flush external panels. Such a design would have an affinity with the painted rendered walls of the neighbouring properties. The frame used for Ty Brombil is in fact similar to those produced for industrial and farm use in the local area. The glazing is of two types, aluminium framed double glazing and direct glazing to the steel frame.
Layout
The plan is divided into two distinct elements, a two-storey area for daytime use and a single-storey bedroom wing. The kitchen and living/dining space occupy the ground floor of the main two-storey area, with a sun room above. The ground floor opens to the outside with two sets of folding doors accessed through a double height conservatory space. The external form has been designed to create a distinct articulation between the two elements and this approach successfully maintains the roof at the domestic scale of the surrounding buildings.
Sustainability Credentials
Location
The building has been located on an awkward brownfield site and as such makes excellent use of land. It is also located in the town centre allowing easy access to local shops and services. Local contractors were used for the construction and erection of the steel frame.
Passive solar gain
Ty Brombil incorporates a double height conservatory and this provides passive heat gain in the three coldest months, whilst in warm weather it can be opened up fully to allow air flow.
- Design and Construction Information
-
Client: Christopher and Maureen Sanders
Architect: Christopher Sanders. For further details of the design and delivery team, please contact the Architect.
Contract value: £195,000
Site Area: 540 sq m, building area 167.5 sq m
Cost/m2: Approx £1100 per sq m


