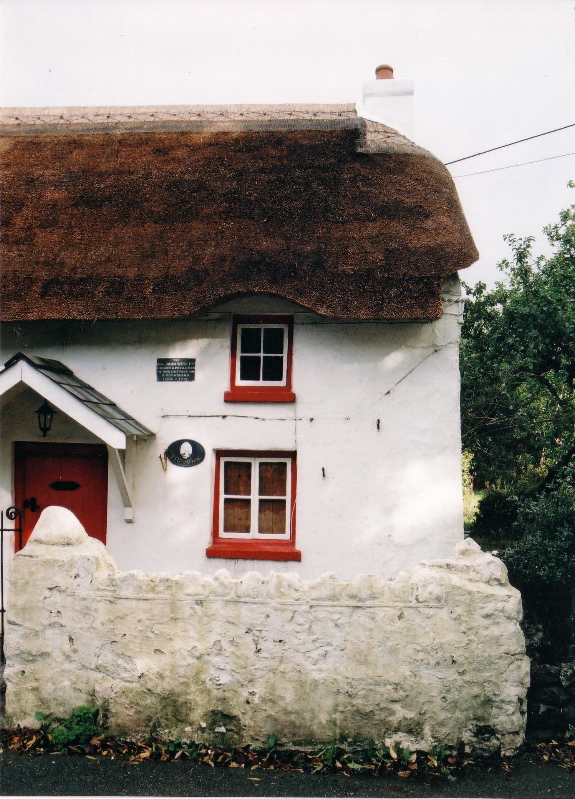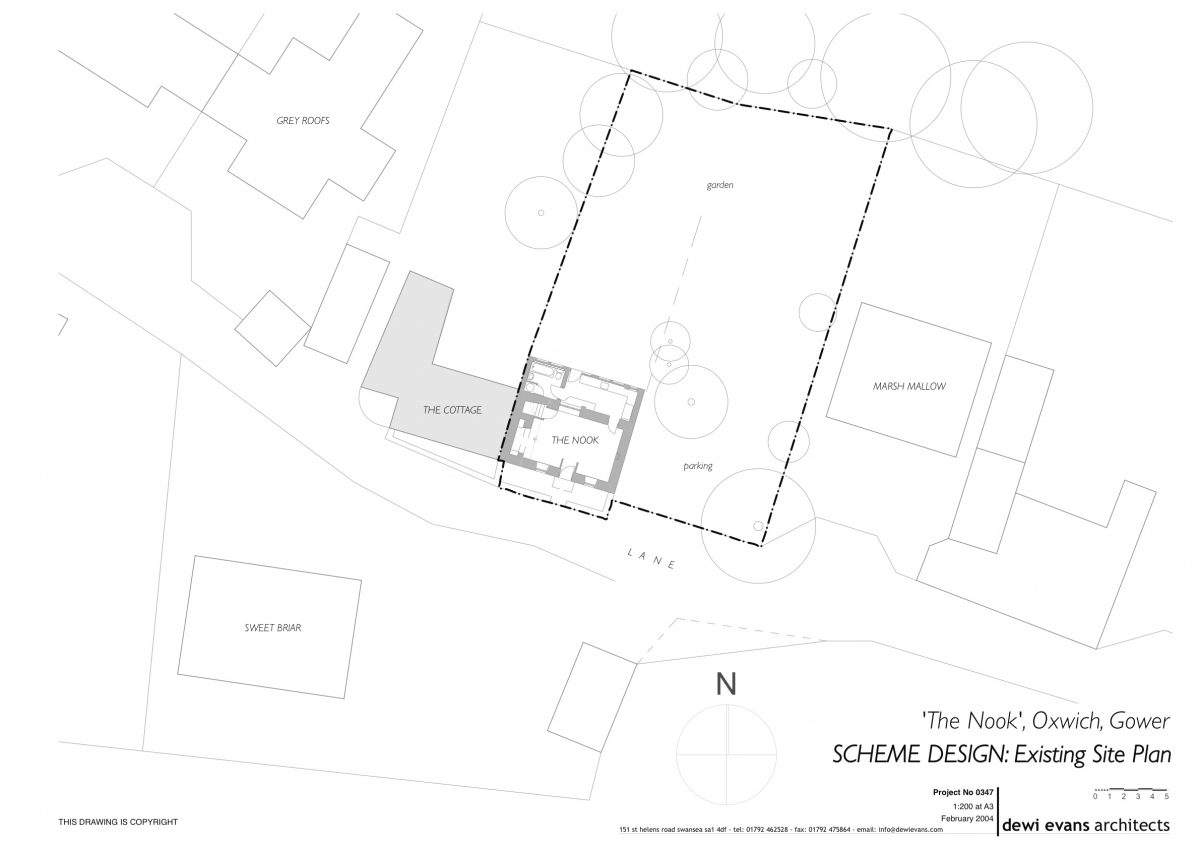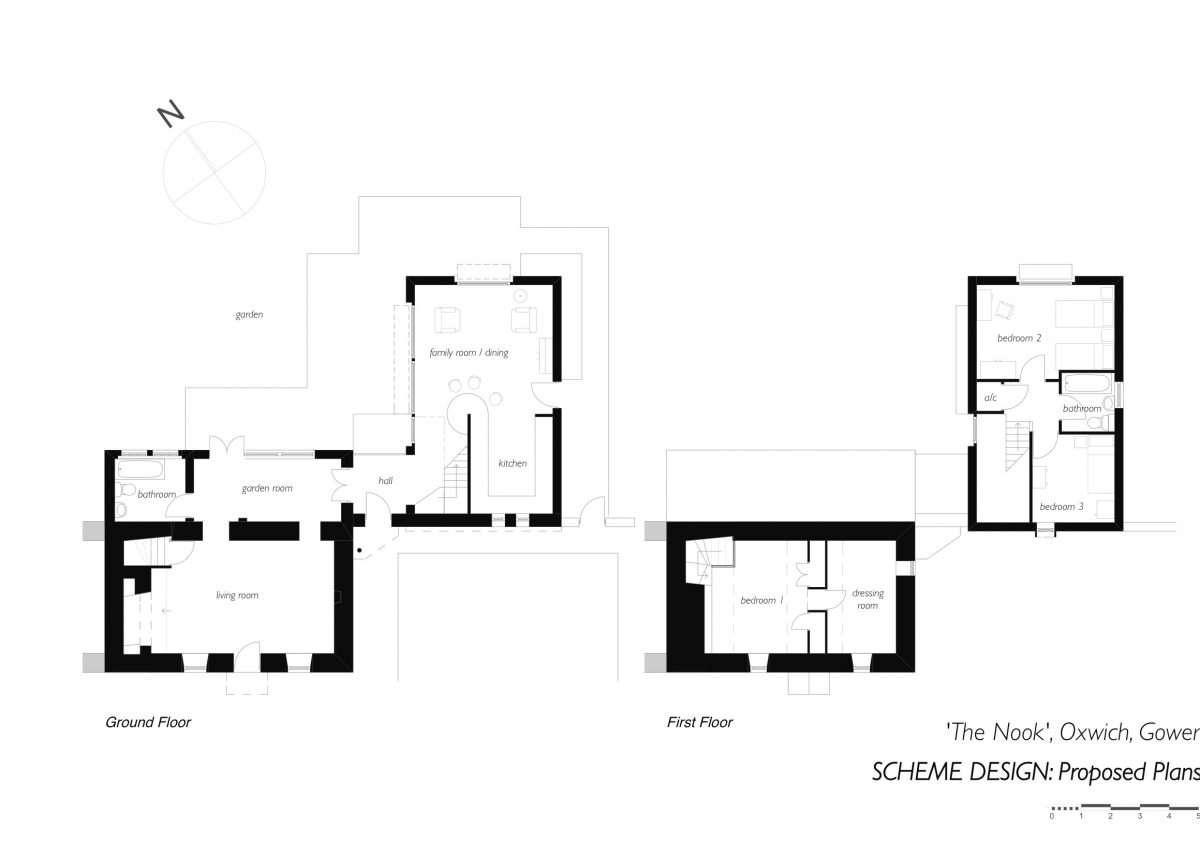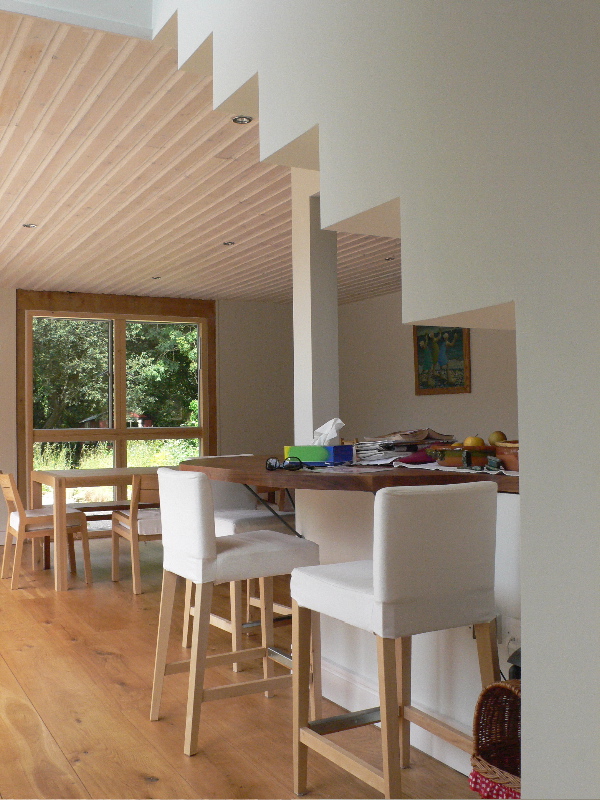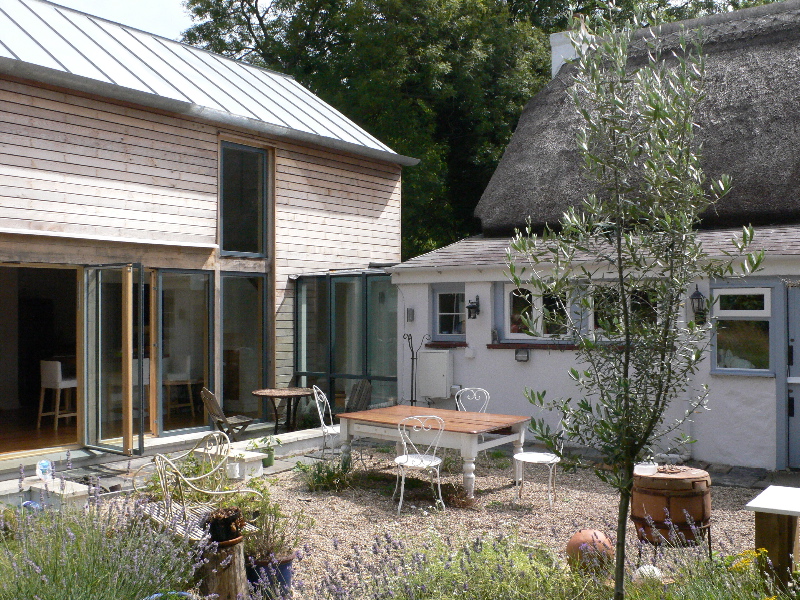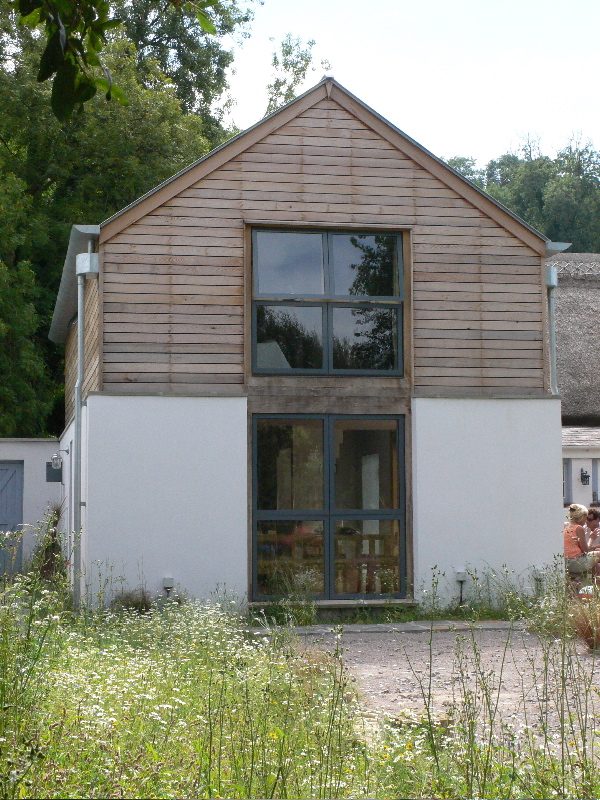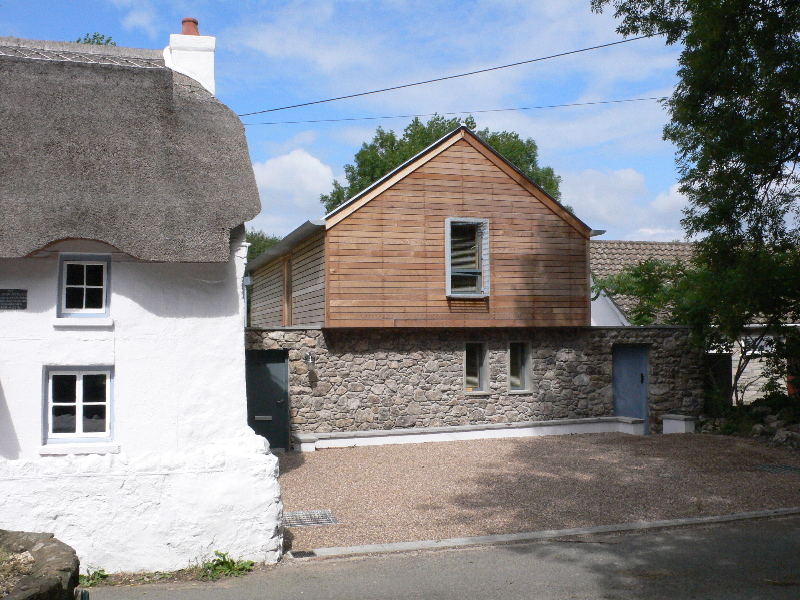The Nook, Oxwich
The Nook is a Grade II Listed cottage, the owners wished to extend the space of the existing house to accommodate their family and to avoid having to move out of the small village of Oxwich. The architects brief was to extend the cottage to provide a family home without compromising the character and integrity of the Listed Building. The solution was to design a contemporary extension, built at right angles to the cottage and connected by a glazed link.- Planning and Design
-
Planning and Design Process
Existing building
From the outset of the design process it was realised that the cottage could not be extended in a conventional way. This was particularly the case as a result of the thickness of the cottage walls and the effect that any significant extension or alteration would have upon the integrity of the listed building.
Juxtaposition
The design process developed two contrasting buildings as one home: the introspective character of the cottage juxtaposed against the light and space of the new building. The design proposals were discussed and details negotiated with the local planning authority and Cadw from the outset of the project.
Layout
The principal living spaces are located on the ground floor and split between the original cottage and the extension. The main entrance is located in a glazed link, acting as an interval between the two elements of the buildings. In the original cottage to the left is a garden room that opens out to the garden whilst acting as transitionary space between the link and the more formal living room. From here a staircase gives access to the master bedroom and dressing room. To the right of the link is an open stairwell providing access to bedrooms 2 and 3. At ground level, this space opens out into an open-plan kitchen, family/dining room which is lit via a wall of floor length windows opening out into the garden.
Materials
Externally, the original cottage is finished in with white render. Whilst the extension uses traditional materials, with a course rubble base and wood panelled first floor.
Sustainability Outcomes
Community
The clients for this project were a young couple who were starting a family and wanted to remain in the village of Oxwich. Without an extension, they would have had to have left the village. It is more than likely that should this have happened the cottage would have become a holiday home. Instead, the extension to this dwelling has meant that not only can the family remain in the village, but the young children can go to the local village school.
Materials
In terms of the sustainable attributes of the building itself, it is constructed using a simple timber frame. This translates to high insulation values, whilst giving the building longevity as a result of the significant life span of timber.
- Design and Construction Information
-
Client: Mr and Mrs Lewis
Architect: Dewi Evans Architects. For further details on the design and delivery team, please contact the Architects.
Date of Completion: March 2006
Contract value: £125,000
Site Area: 575m2
Awards: RSAW Welsh Housing Design Awards 2006, Swansea Lord Mayors design Award 2006, Gower Society Award 2006, Civic Trust Local Design Award 2008 – Special award for new build in an historic context


