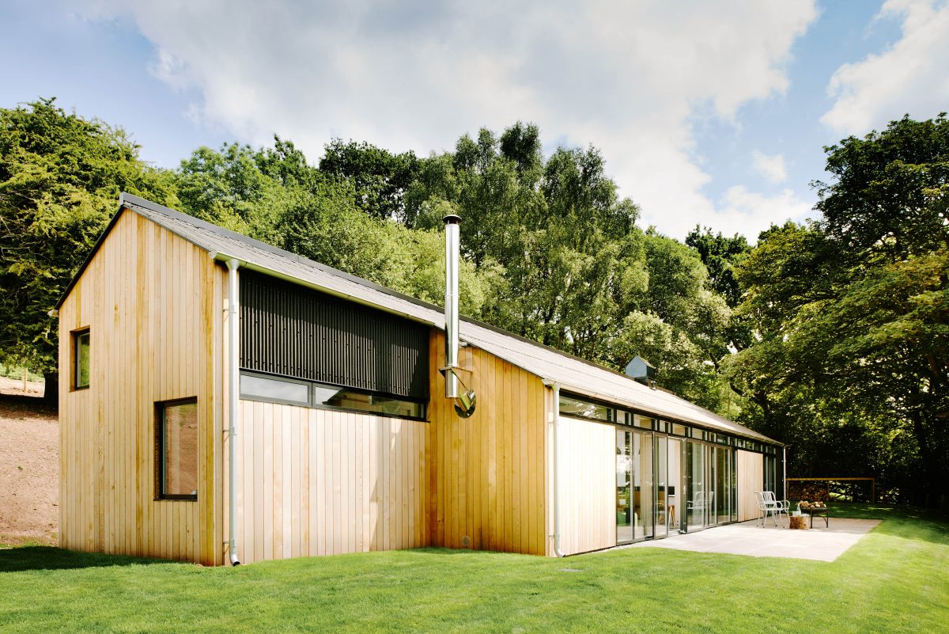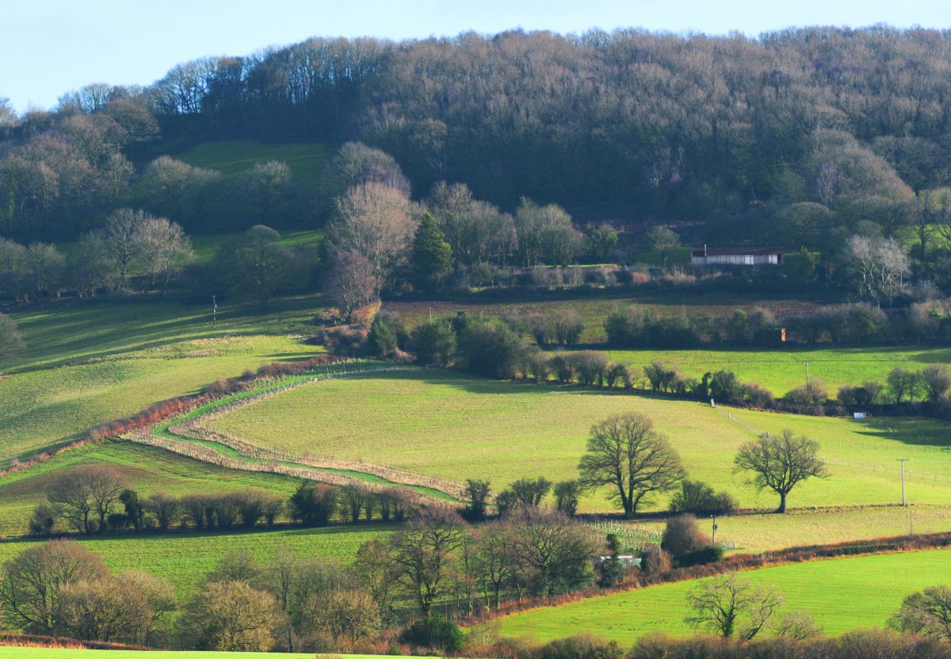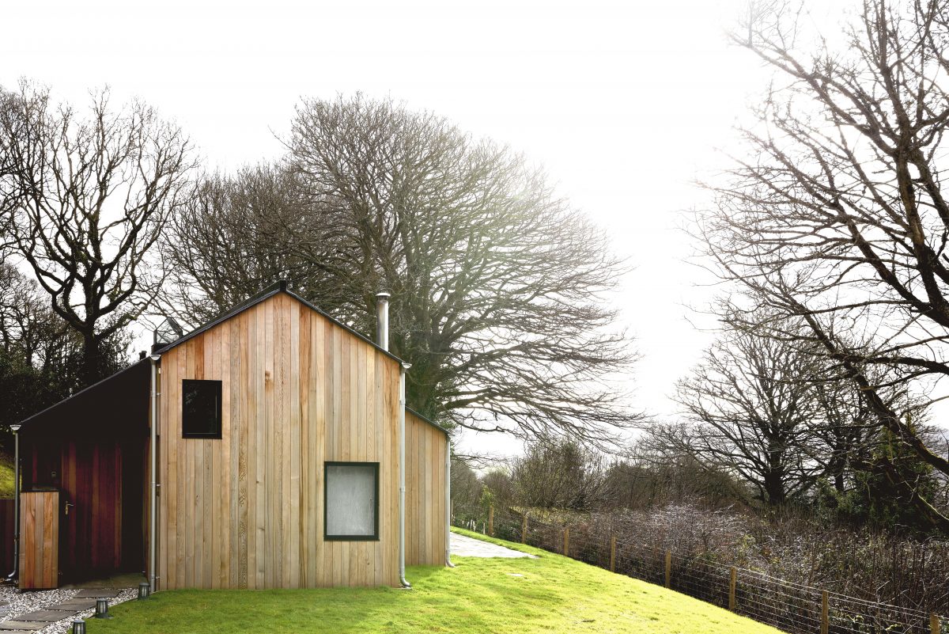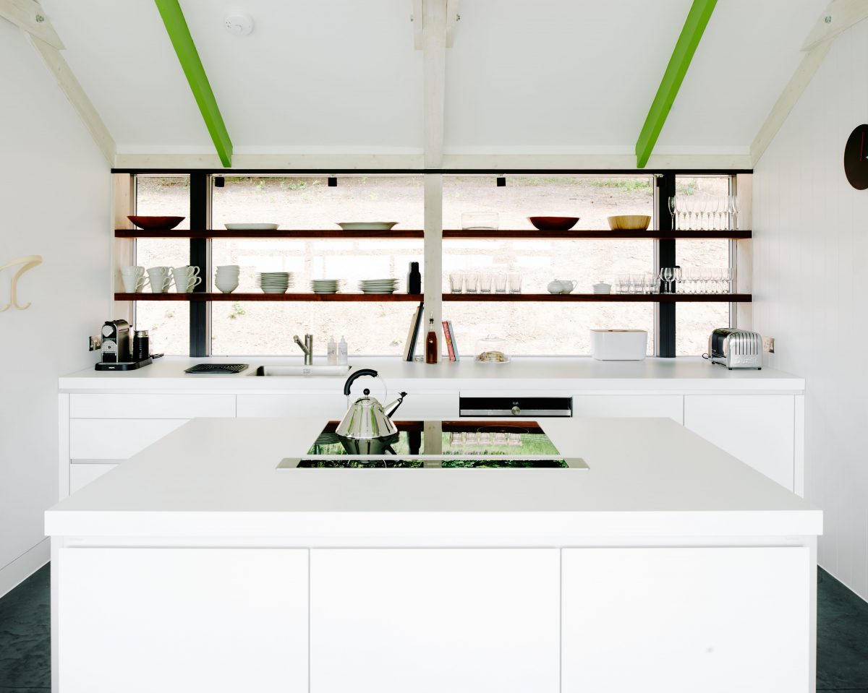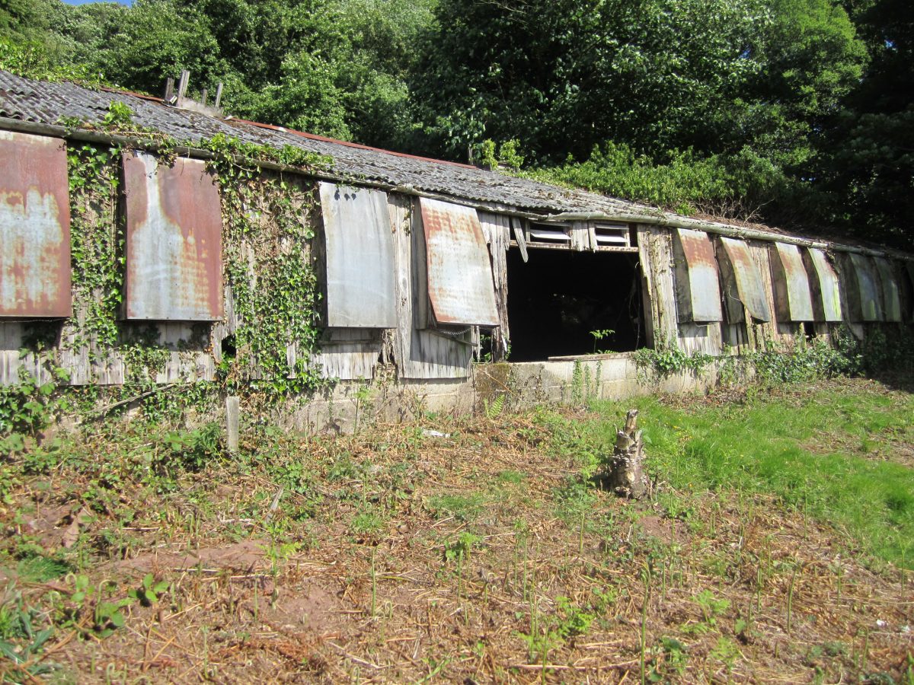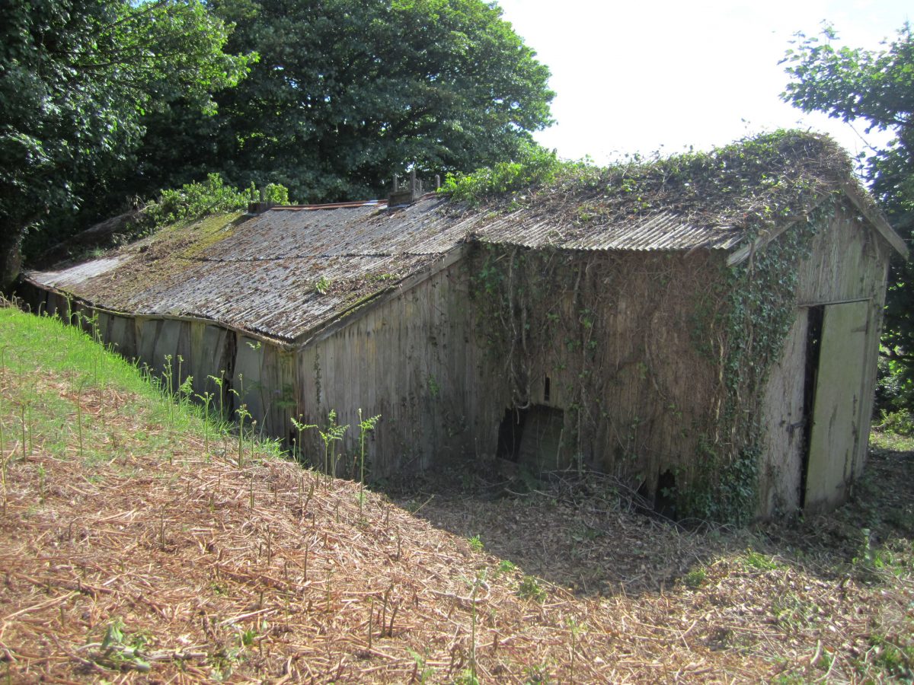The Chickenshed, Monmouthshire
A former poultry barn transformed into a desirable holiday home, whilst retaining its utilitarian agricultural identity in a convincing and contemporary architectural form. The building occupies a secluded location with an exceptional vantage point offering panoramic views over an Area of Outstanding Natural Beauty covering the Wye Valley and Black Mountains.- Planning and Design
-
Planning and Design Process
Brief
A former poultry barn, abandoned for several decades and in a rundown state, provided the unprepossessing starting point for this rural holiday home, run as a letting business catering for design-conscious visitors.
Planning
Hall + Bednarczyk secured planning permission for the substantial reconstruction of the building by demonstrating how its utilitarian agricultural identity could be retained in a convincing and contemporary architectural form.
Space requirements
The building’s versatile and space-efficient layout creates optimally sized rooms for holidaying groups of up to 8 people, creating a welcoming environment for relaxation. The design provides four double bedrooms, three bathrooms and a remarkably spacious open plan living environment - all within a compact overall building footprint of 140m2.
Materials
Views towards the Black Mountains are captured in a floor to ceiling glass wall that faces South West. The roof and flanking walls employ black corrugated sheeting and timber cladding in a refined and affectionate re-working of typical agricultural materials. Internally the confident expression of the building’s structural framework and adoption of polished concrete floors and boarded timber walls provide a sophisticated nod to the building’s humble origins.
Key Sustainability Points
Sustainable technology
Due to its previous operation as a poultry farm, the site had existing water and electricity supply feeds but a sustainable way of heating the building was key to the schemes success. Underfloor heating within a polished concrete floor (thermal mass) was adopted throughout, which is individually controllable in each bedroom and the family bathroom. The hot water for the underfloor heating, kitchen and bathrooms is all supplied by means of an air source heat pump.
Orientation
Fundamental decisions regarding the building position influenced window orientation to benefit from generous natural daylight, passive warming and also to gain the most desirable views of the Wye Valley. The building incorporates natural ventilation with user-controlled flexibility, that avoids the need for air conditioning. Opening windows at high level enable background through-ventilation whilst large sliding glass doors permit purge ventilation on the hottest of days.
Light
Artificial lighting employs low energy LED fittings, and where possible this is used in parallel with natural daylight, rather than as a replacement for it. PIR sensors externally ensure that energy usage is low, whilst providing important light when required by users.
Links
- Design and Construction Information
-
Client: Mr & Mrs N Peacock
Architect: Hall + Bednarczyk Architects. To obtain further details on the design and delivery team, please contact the Architects.
Date of Completion: July 2015
Contract value: £292,000
Site Area: 140 sqm
Awards: Shortlisted for the Eisteddfod Gold Medal 2016, RSAW Award 2017


