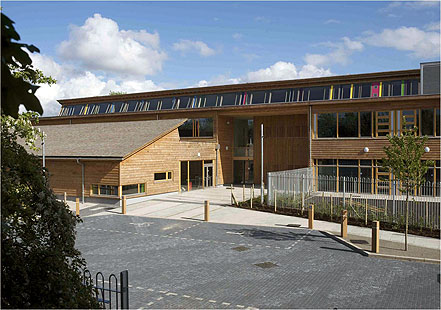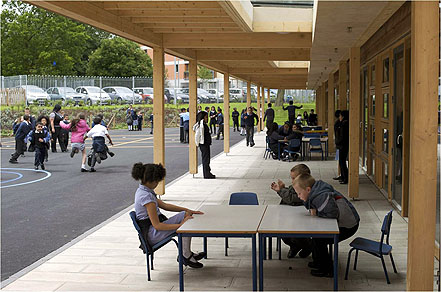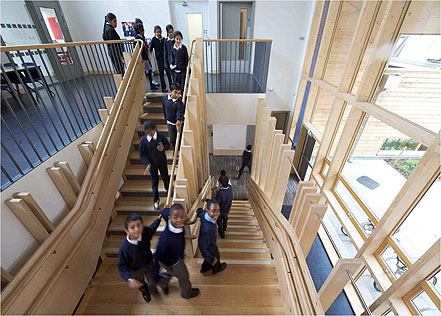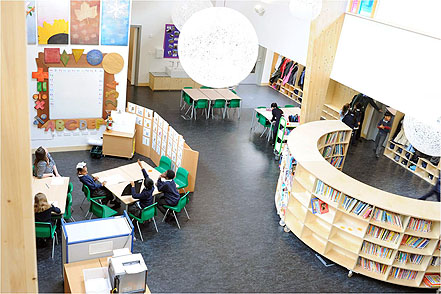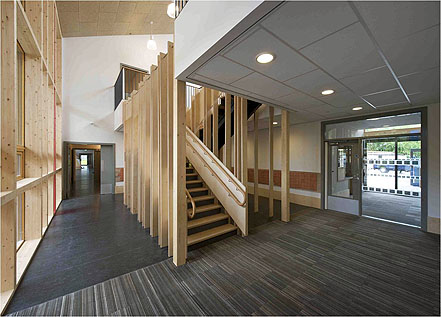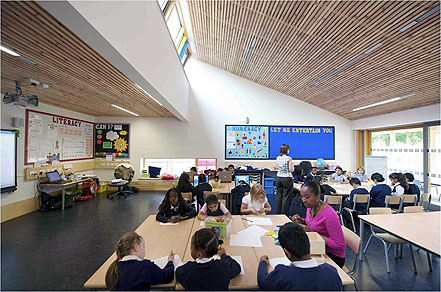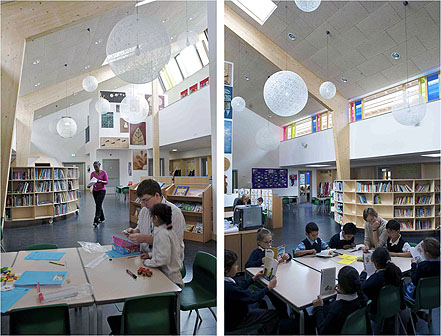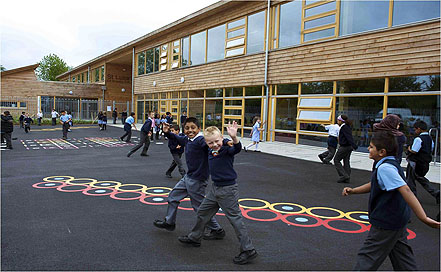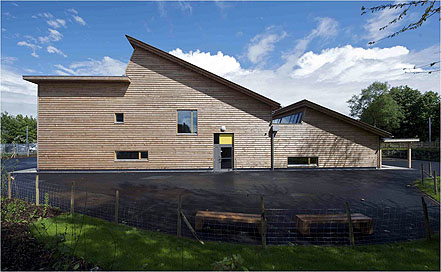St Luke's CE Primary School
- Planning and Design
-
Architype
Wolverhampton County Council and Diocese of LichfieldWhat we like about this project.
Located at the heart of a close knit, multi-cultural community in the city of Wolverhampton the school has strong links to the local church and community centre. The school has a warm and welcoming atmosphere.
The site.
The school is located on a constrained, sloping site where a tower block once stood, in a predominantly industrial area. It has a strong civic and visual relationship with the adjacent church, a new neighbourhood centre also designed by Architype, and a new village green at the heart of a proposed new housing development. The school creates a new two form entry school for 420 with a 30 place nursery.
The design process.
For a primary school the plan is radical. Corridors are eliminated and combined with specialist spaces to form two generous and airy activity ‘hubs’, around which the classrooms are arranged.
One of the hubs is designed as a large, open plan, double height activity space, shared by Key Stage (KS)1 and KS2 classrooms, allowing a wide range of flexible teaching methods and educational opportunities, whilst expressing the dynamic, in- teractive social ethos of the school.
The second hub forms a shared activity space at the heart of the Foundation Stage unit. This space also provides a generous circulation area for KS1 and KS2 children moving through to the halls, creating overlaps and links between all ages and engendering a feeling of one unified school.
A flexible range of rooms are available and accessible for community use, whilst maintaining the security of the school. These overlapping and complex requirements are achieved in a simple, legible layout. Large sliding glazed screens enable ground floor classrooms to extend outside under a generous canopy, which also provides solar shading and shelter.
The architects’ response to the brief and limited budget was to integrate sustainability from the first principles.
Sustainability credentials.
The school was the first primary school in Britain to achieve BREEAM Excellent status. The plan and the section are integrated to create an architecture that moderates the environment efficiently and achieves: good day lighting; maximum solar gain whilst preventing overheating; natural ventilation in every room; and is delightful and uplifting, but provides practical and purposeful spaces.
St Luke’s is one of the buildings forming part of the Architype Oxford Brookes University Knowledge Transfer Partnership research programme. It is being monitored over a two year period, to include en- ergy and water consumption, temperature, humidity and CO2 performance, and user feedback using the Usable Building Trust analysis tool. Feedback from this monitoring will be reported in the autumn of 2011.
- Design and Construction Information
-
Architect: Architype. For further details of the design and delivery team, please contact the Architect
Date of Completion: 2009
Contract value: £6m
Cost/m2: £2065/m2
Awards: 2009 Wood Award, 2010 Civic Trust Award, 2010 RIBA Regional Award, 2010 BCSC Sustainable School of the Year, 2010 CIOB/WMCEE Celebrating Construction Award, 2010 Quality in Construction Awards Project (under £10m) of the Year Award, 2010 Quality in Construction Awards Environmental Project of the Year Award, 2010 Business in Education Environmental School of the Year, 2010 Commenced in RegenWM Outstanding Place of the Decade, 2010 RIBA Sorrell Foundation Schools Award.g


