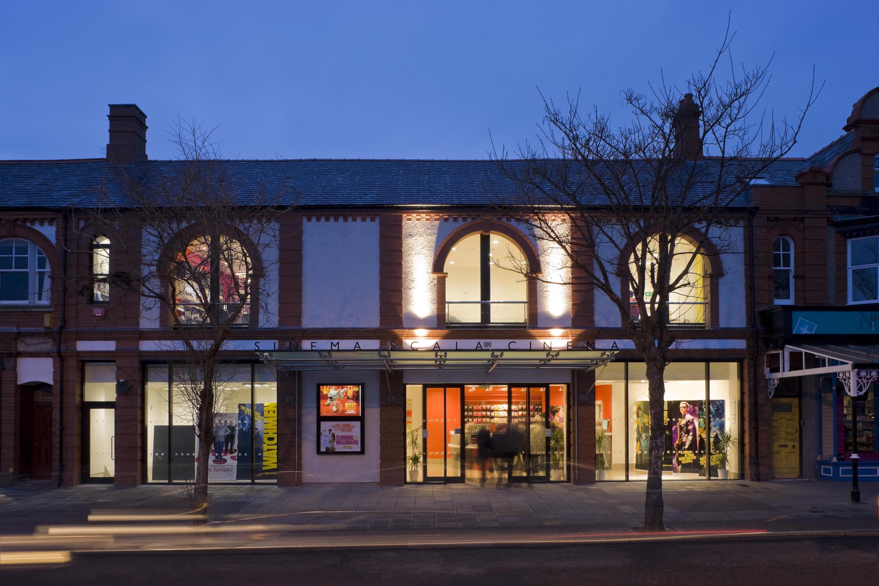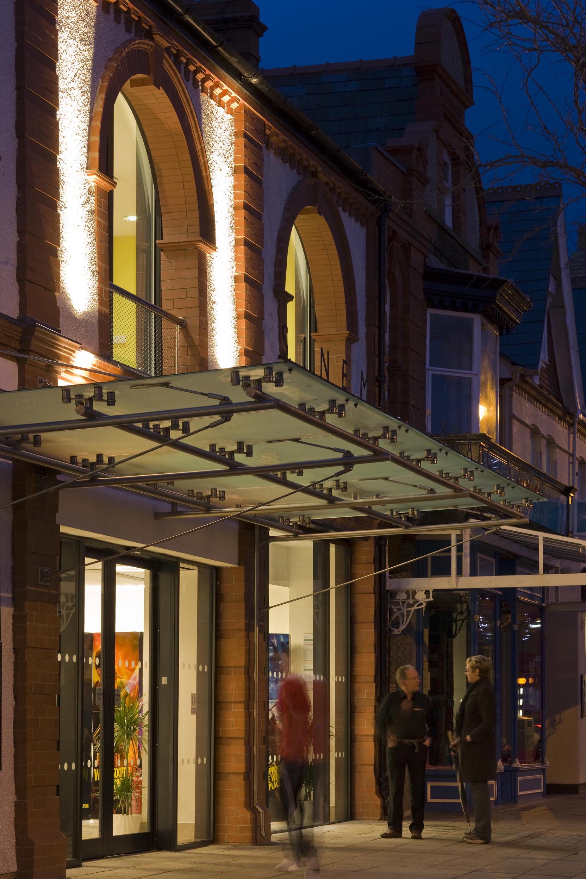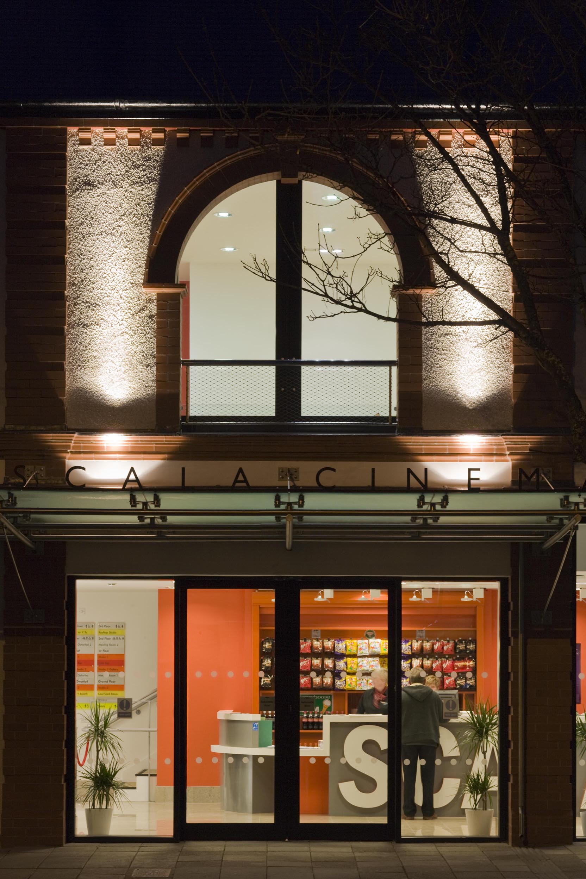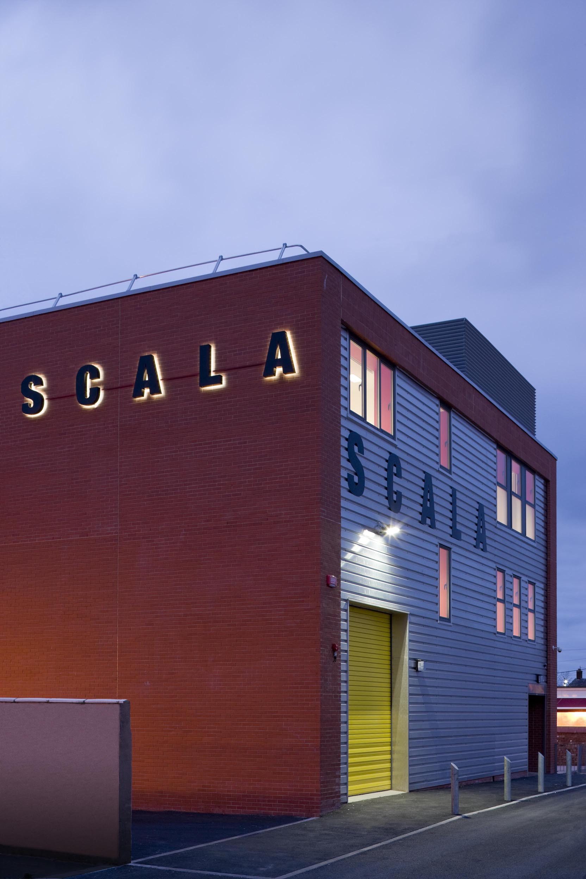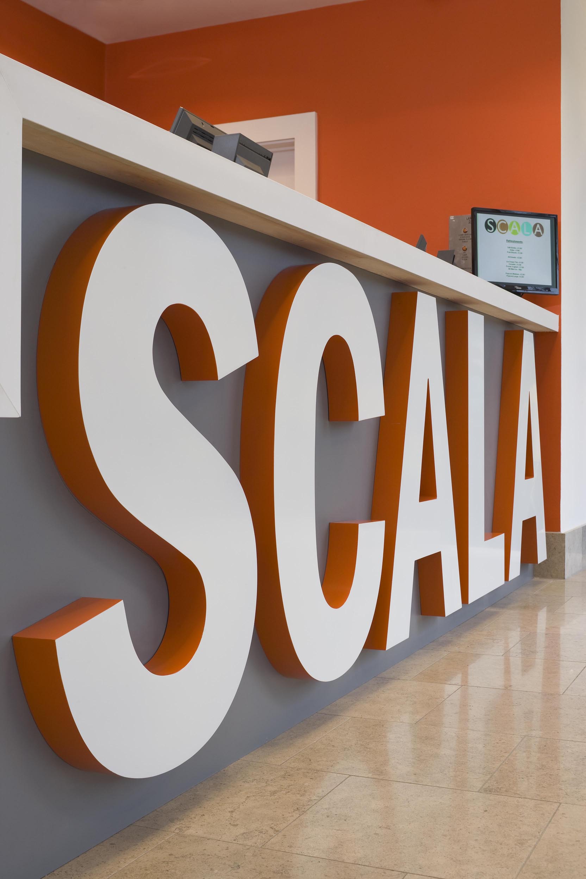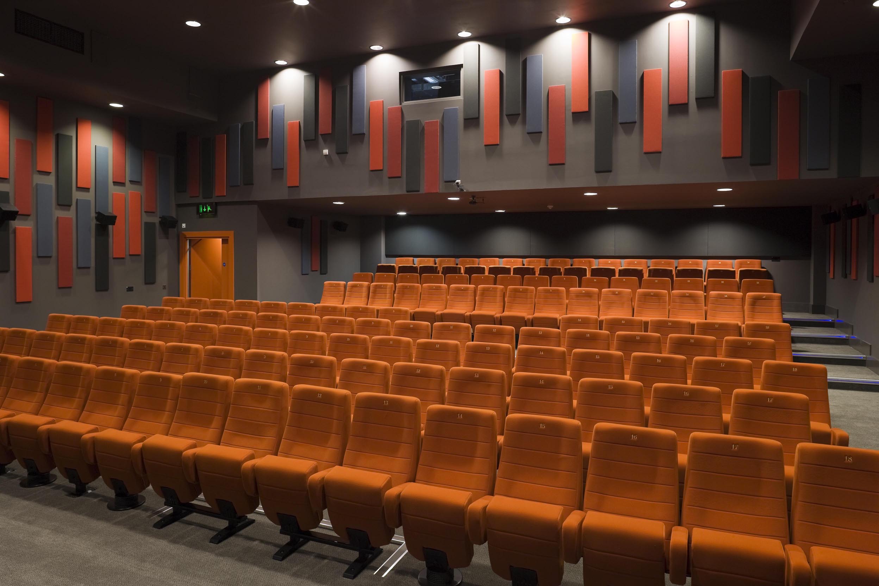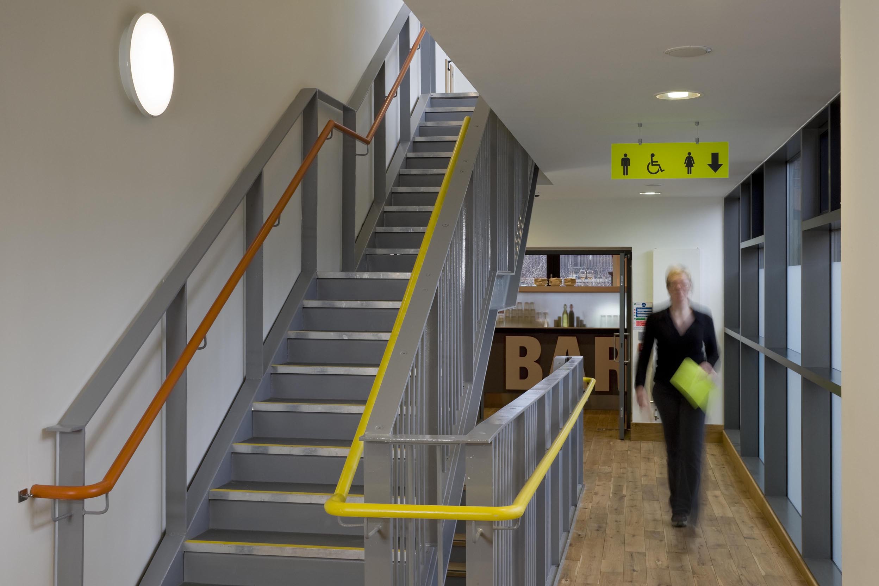Scala Cinema and Arts Centre - Denbighshire
The former Scala in Prestatyn closed in 2000 due to structural problems and a brief was devised requiring the refurbishment of the building to form a new Scala Cinema and Arts Centre. The front of the early 20th century building in Prestatyn High Street sits in the conservation area and the rear extension formed a frontage to a retail development. The redevelopment of the Scala was considered an important part of the town centre regeneration. The brief was developed with Denbighshire County Council in consultation with local groups, including the Friends of the Scala, local businesses and amateur arts organisations. The objective of the Scala Cinema and Arts Centre project was to help revitalise Prestatyn town centre and to provide access once again to film, and other cultural facilities, on a site with strong local association and memories of cinema-going. The resulting building contains a dedicated 150 seat cinema and a 150 seat multi-use auditorium both fully digital. The multi-use space is suited not only to cinema exhibition but performing arts, dance and exercise classes, fayres and markets. The building also provides social facilities, gallery exhibition spaces, meeting and training rooms, cafe, bistro and shop.- Planning and Design
-
Planning and Design Process
Restoration
The original High Street frontage was badly damaged by the installation of a 1960s panelled façade. Together with the planning authority and local groups, the design team considered whether to repair the old or build an entirely new structure. Key considerations, including the structural stability of the adjoining buildings, pointed to repairing the original brick and terracotta frontage and reinstating the integrity of the High Street which contributes to the character of the conservation area. The façade was repaired but further adapted to suit the new use. The ornate red brickwork arches were reinstated but the first floor cills to the large window openings were cut down to the floor level to provide better interconnectivity between the new upstairs café and the High Street. The café windows slide back fully behind new metal railings, allowing the café to open up to the street and to enjoy the south west aspect. The balustrade is formed in tensile stainless steel to minimise visual impact. A new glass canopy forms a modern counterpoint to the Victorian façade. There is a high level of visibility through a large glazed screen between the street and the entrance foyer which is designed to be welcoming and accessible to all users.
Construction
The auditoria are set back behind the small-scale High Street frontage and are housed in a plain, red brick rectangular shed, topped by a lightweight metal clad ‘roof box’ which houses the digital media suite. The red brick was selected to match that of the repaired frontage on the High Street. The scale of the rear ‘shed’ was dictated by the fly-tower of the previous auditorium , which had been structurally condemned and demolished in 2002. The rear elevation is contemporary in design and forms a frontage to the retail development.
The new ‘shed’ is constructed around a conventional steel frame on bottom driven piles. The steel frame was erected to prop the fragile existing building before any alterations were carried out to it, founded as it is with shallow footings on peat. Lightweight construction needed careful detailing and workmanship to provide good sound-proofing between the variety of rooms and a durable finish for heavy occupation.
Inclusivity
The process of developing the brief, evaluating design options and developing the design was inclusive. The Scala Advisory Group was established at the outset with representatives from the County and District Councils, Business Community, Friends of the Scala and members of the local community. There is a single accessible and welcoming entrance for all staff and visitors. Not only is the approach and main entrance easily identifiable, well lit and easy to use, but the internal layout of the building is legible. Way finding has been enhanced though the use of coded colours contributing to the overall interior design scheme.
Sustainability Outcomes
Regeneration
The Scala is a key piece of the town centre regeneration. While local development incorporates some parking provision, the Scala’s central location near to other town centre facilities encourages walking and car-free access. The building’s main sustainability credential is its flexibility and popularity. As a successful community building it is already into a second life and will be maintained and cared for over the long-term.
Materials
Durable materials were specified which, with minimum maintenance, will not need replacement for many years. The sixty year designed life of the building is minimum, which it is expected to exceed.
Quotes
"The Scala is a prime example of how all the agencies involved have worked together with the local community to turn around the fortunes of the building and create a facility of which local people can feel proud. The former Scala closed in 2000 due to structural problems and the local community said they wanted the building to be restored. That work began in 2007 with the building officially opened in 2009. To be awarded this special recognition in the Civic Trust Awards is a feather in the Scala's cap and reaffirms the fact that the building is a facility for the local community."
Councillor Rhiannon Hughes, Chair of the Scala Board of Trustees
Related links
Burrell Foley Fischer LLP
- Design and Construction Information
-
Client: Denbighshire County Council
Architect: Burrell Foley Fischer LLP. For further details on the design and delivery team, please contact the Architects.
Date of Completion: February 2009
Site Area: 1,937m2
Awards: Special Recognition Civic Trust Award 2010, Commendation CLAW awards 2009 Building of the year, Shortlisted for RICS 2010 Community Benefit Awards


