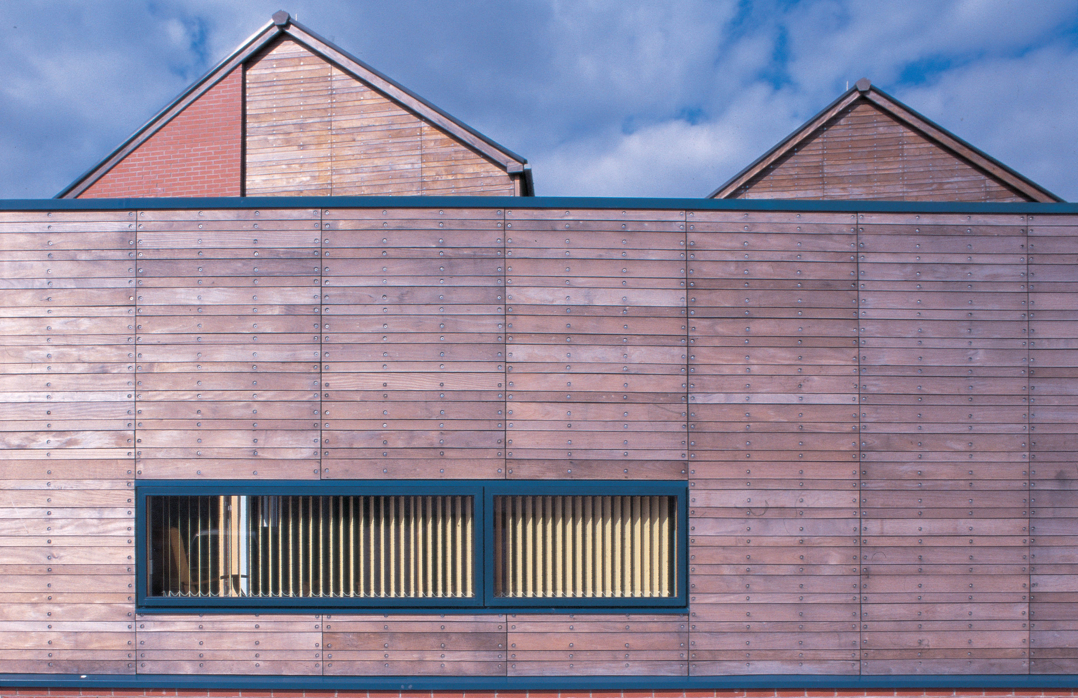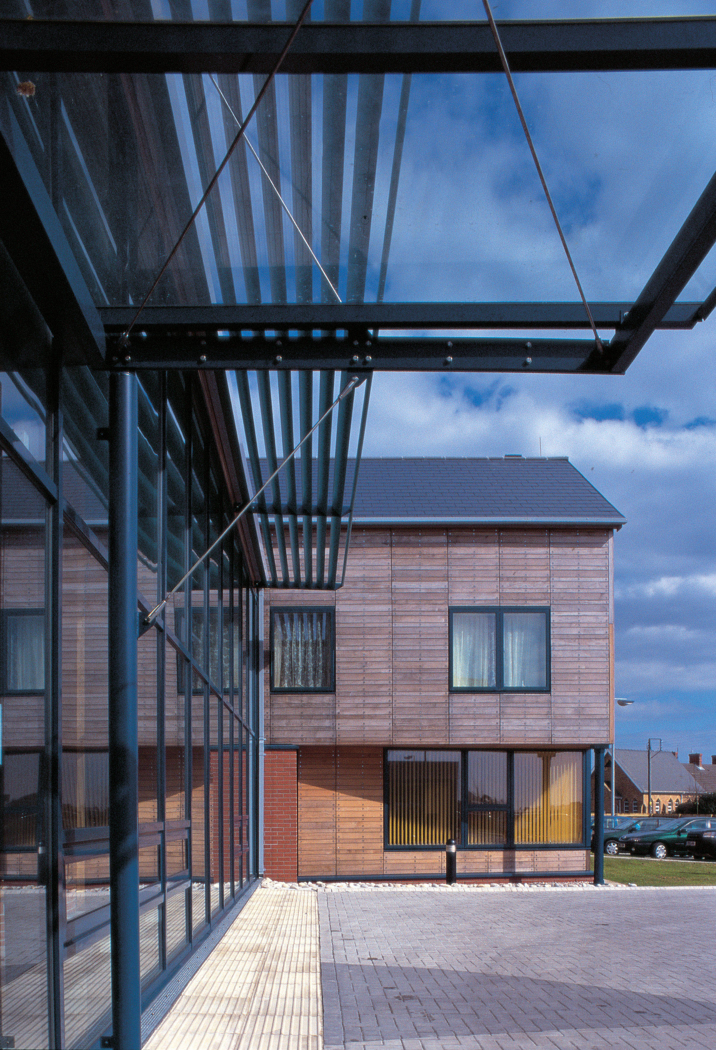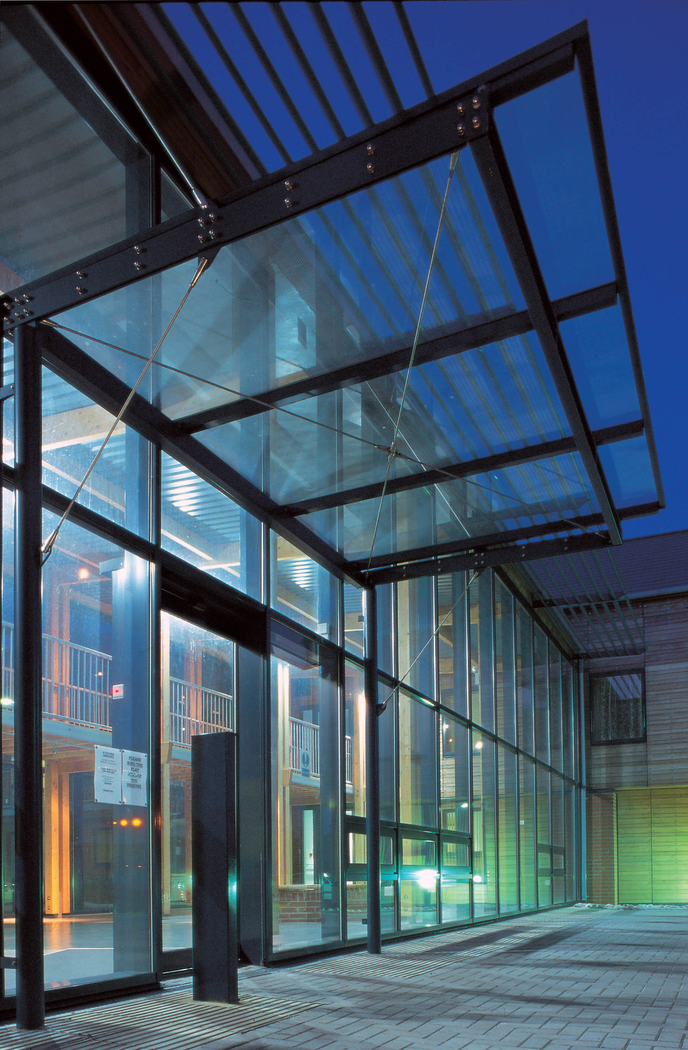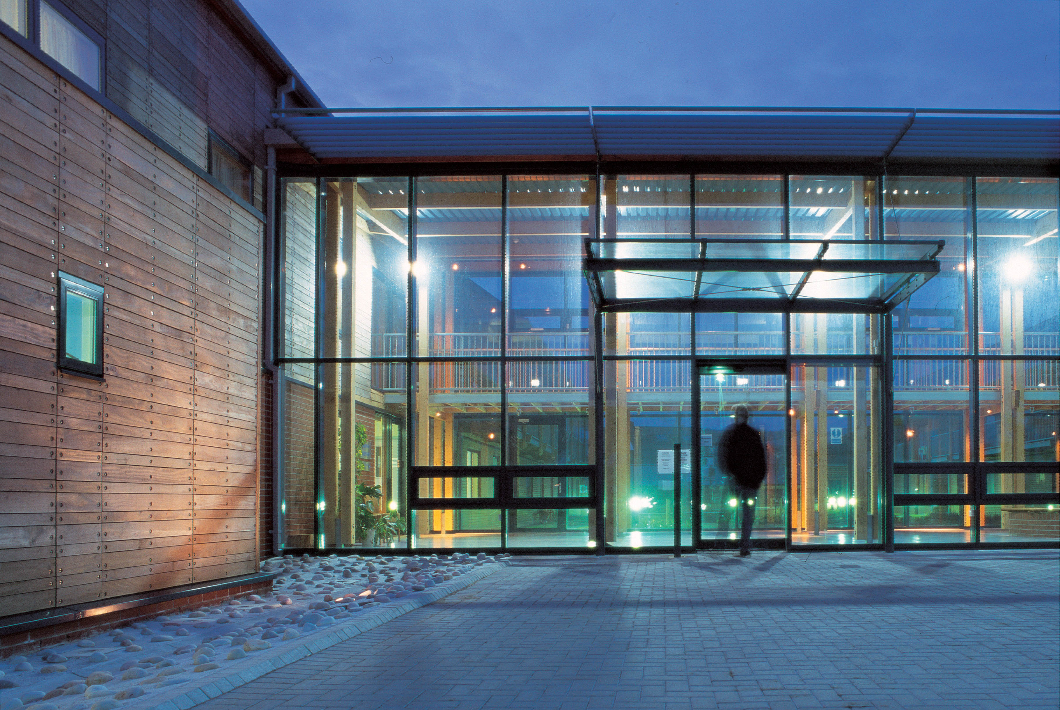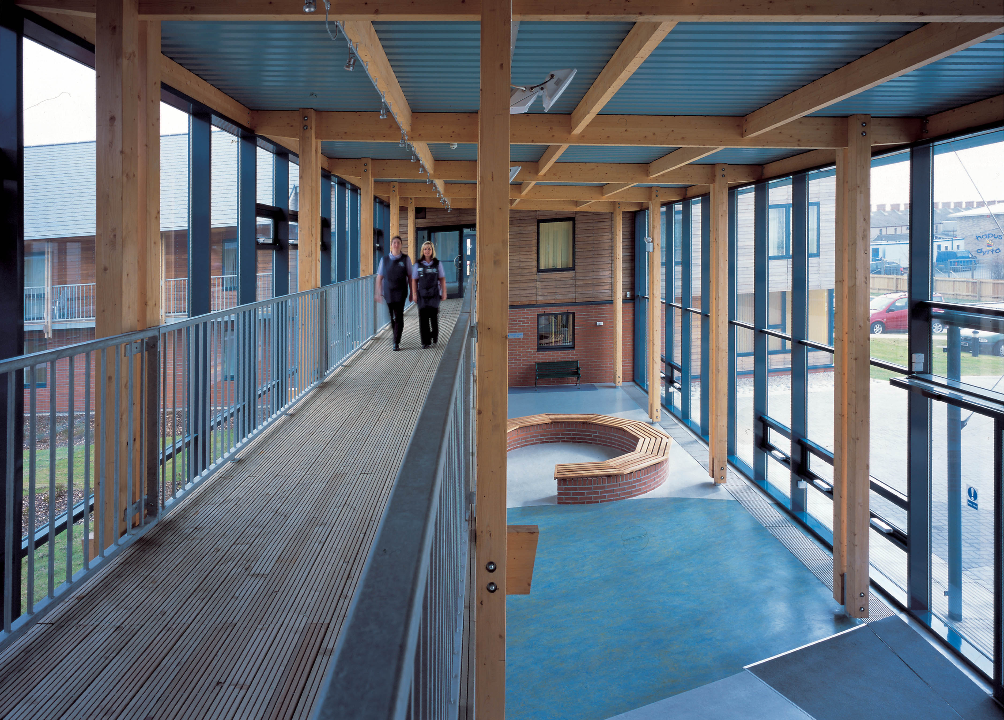Plas Y Mor, Carmarthenshire
The scheme responds to the growing need to provide quality and choice in housing for older people. It seeks to achieve this by integrating residential accommodation with a mix of essential services, leisure and care facilities. The ethos behind Plas y Mor is intended to form the basis for future developments incorporating extra-care facilities. Plas y Mor comprises a day centre facility and 38 self-contained one and two bedroom flats arranged around a communal garden. Two blocks of accommodation are linked by the main communal area designed as a light, glazed structure combining several functions: entrance hall, focal meeting point and internal garden linked visually to both the entrance area and main garden beyond. This 'glass garden' can be enjoyed by residents and visitors in all weather and also provides the link to the day centre facilities. These facilities are available to local community residents as well as providing 'extra-care' resources for scheme residents. The day centre incorporates common rooms, rest and activity areas, dining facilities, a laundry room, a treatment room, assisted bathrooms, a training/rehabilitation kitchen, a hairdressing salon and a shop. The development is fully accessible and benefits from excellent local transport links being in close proximity to Burry Port town centre, the railway station and local bus routes. The design of the accommodation maximises views from residential areas through to the main building approach, and the glass garden provides a transparent quality giving the centre an open feel while maintaining very high levels of security for residents. On a daily basis the centre benefits 25 frail and elderly people from the local community who are referred by Social Services and provided with full access to facilities and activities.- Planning and Design
-
Design Process
Concept
The architectural concept reflects the underlying social philosophy of the scheme where a holistic approach to the type of care delivered is adopted to encourage self reliance among residents and clients from the community. Emphasis is placed on rehabilitation and confidence building in an informal environment, in this progressive model for ‘extra care assisted living’. Integration of accommodation and facilities will form the basis of future developments in the area to provide high quality affordable housing and important community resources. The scheme reflects a commitment by Gwalia Housing Group to keep running costs for tenants at affordable levels, through an environmentally sustainable approach to development.
Delivery
A stakeholder panel was established to drive the project development stages including the design stage. This panel included representatives from Social Services, Housing, Occupational Therapy, Day Care and local authority architects. The panel was also responsible for designing arrangements for long-term management including a Management Agreement, Service Level Agreement and the structure of an inter-agency Management Group. Residents of Gwalia’s existing Extra Care scheme at Llys y Werin, Gorseinon, were consulted for their views at the planning stage. Elderly people from the local community are actively involved in the project, either living in the scheme or attending the Day Centre. User groups have been established to continue to monitor the scheme and inform future plans. The design was developed in consultation with South Wales Police and the scheme is ‘Secured by Design’ certified.
Sustainability Credentials
Passive solar gain
The central glass garden provides the architectural and social focal point of the building and acts as a passive solar collector. Preheated air is ducted from the glass garden and distributed throughout communal areas contributing to background heating. This passive solar design allows the glass garden to be enjoyed by users and residents throughout the year.
Materials
The building fabric comprises high performance 140mm stud timber frame, breathing wall construction with recycled cellulose insulation, over-clad with Forest Stewardship Council (FSC) certified timber cladding. The timber is highly durable and provides a zero maintenance finish externally. Openings incorporate high performance windows and doors with Low-E glazed argon-filled double glazing units. Joinery units are aluminium/timber composites, further contributing to the low maintenance characteristic of the building fabric. For the majority of the building fabric, materials and labour were supplied locally or from the South Wales area including the timber frame, the majority of cladding, insulation, roof finishes, curtain wall glazing, sun pipes, bio-mass plant and solar installations.
Sustainable energy
Heating and hot water is provided via a community heating system powered by twin Bio-mass 93KW boilers, fuelled from a locally procured fuel source. This form of heating is recognised as producing zero carbon emissions. Secondary heating is derived from solar heating arrays which assist water heating. The solar panels are designed to contribute between 60%-70% of the schemes average hot water requirement through the year. In combination, these features enable residents to derive all heating and hot water requirements with average fuel bills of just £5.44 per week.
Sustainable technology
The design allows for photo-voltaic arrays distributed across roof finishes to power passive ventilation systems. The glass garden acts as a sunspace, providing useful solar gain and passive ventilation with heat recovery systems maximising the benefit of the preheated air. The lighting design incorporates a high proportion of energy efficient fittings and responsive controls in addition to the extensive use of roof lights and sun pipes to maximise natural light throughout.
- Design and Construction Information
-
Client: Tai Cartrefi
Architect: PCKO Architects. For further details of the design and delivery team, please contact the Architect.
Contract value: £3.7m
Funding: £1.7m Welsh Assembly Government Social Housing Grant, c£400,000 from Carmarthenshire County Council with the remainder primarily from private finance and donations from environmental trusts
Awards: Western Mail Property Awards 2005 – winner in Best Residential Development category and Innovation category, Royal Society of Architects in Wales (RSAW) Housing Design Awards 2004 winner, Civic Trust Awards 2005 – Civic Trust ‘mention’ awarded.


