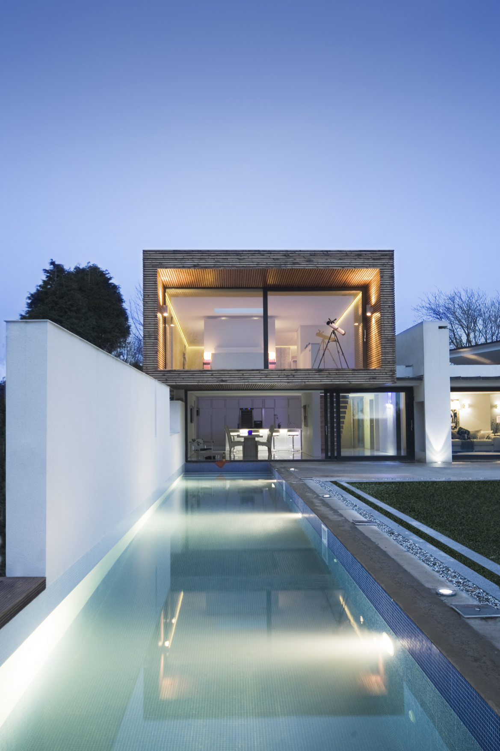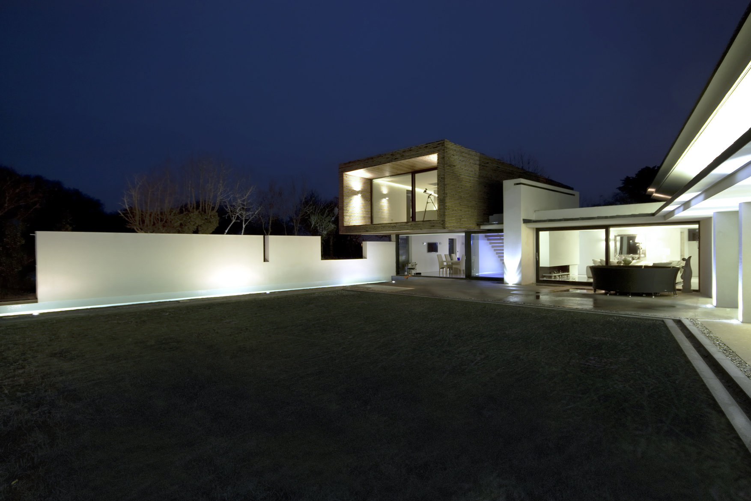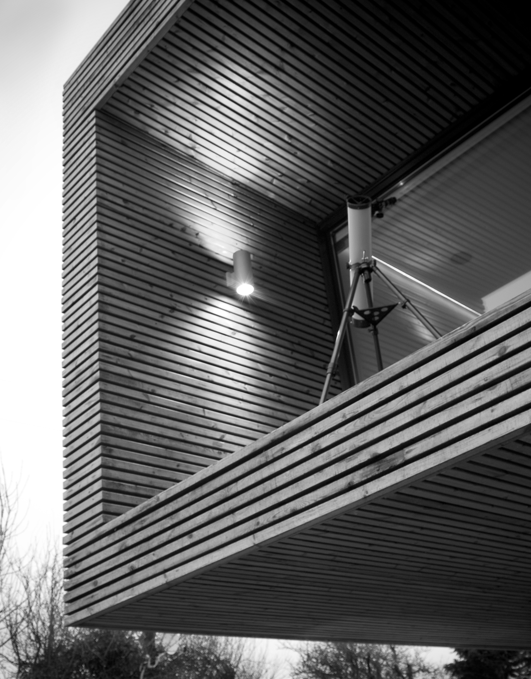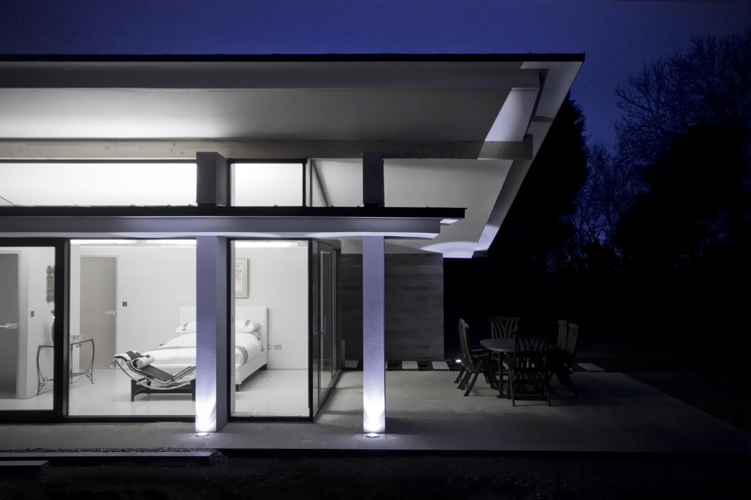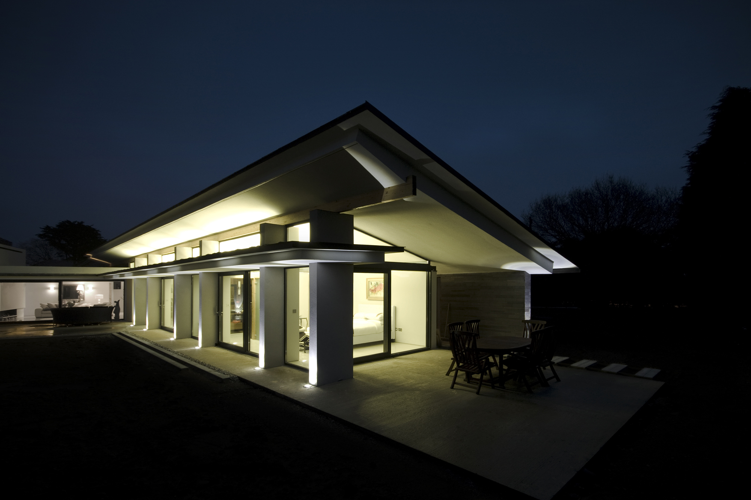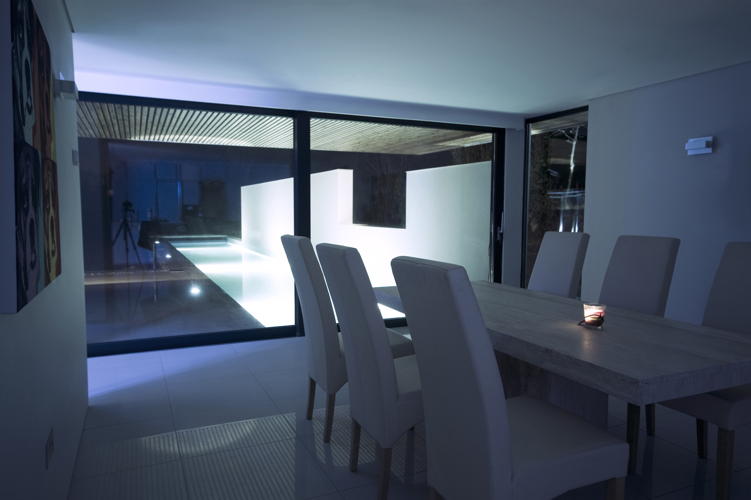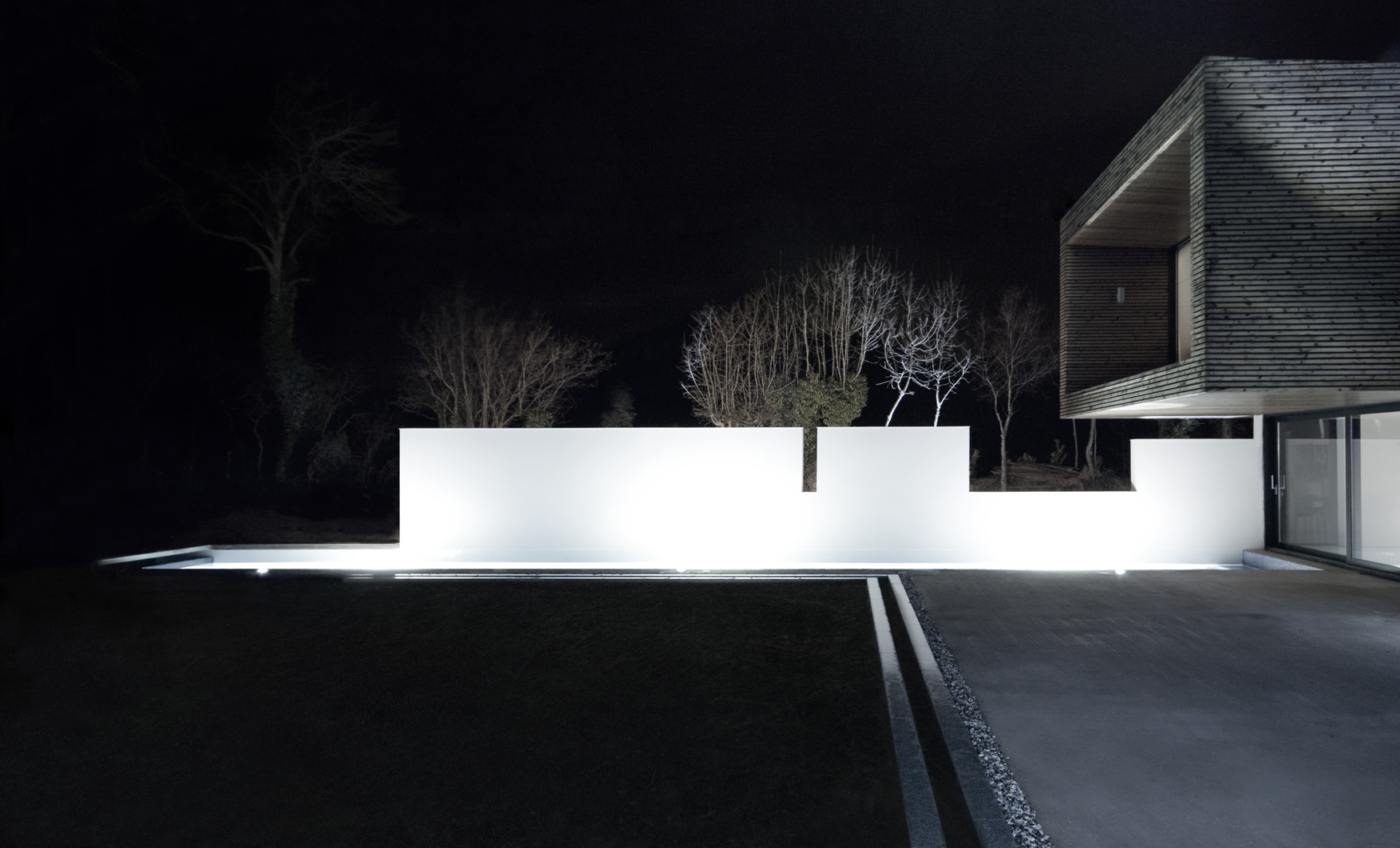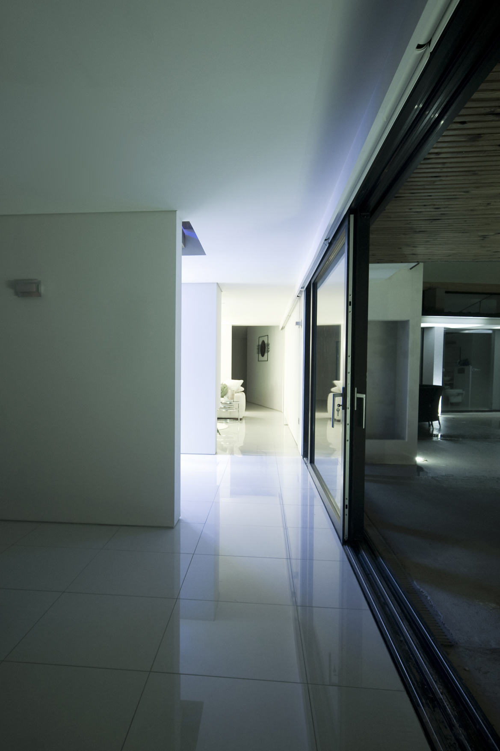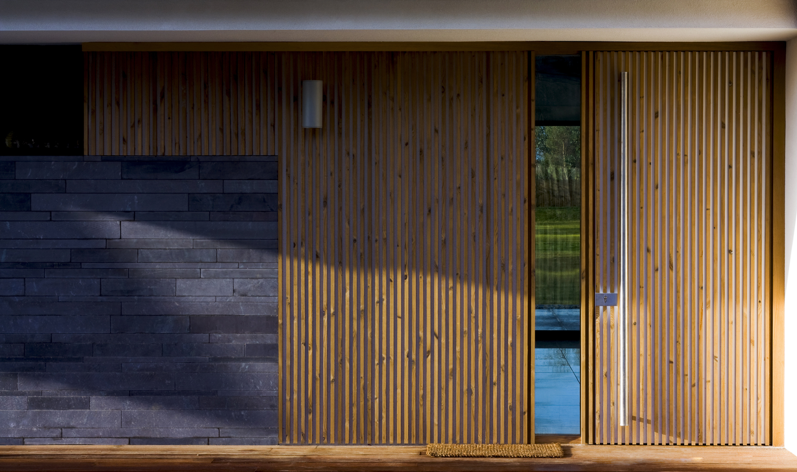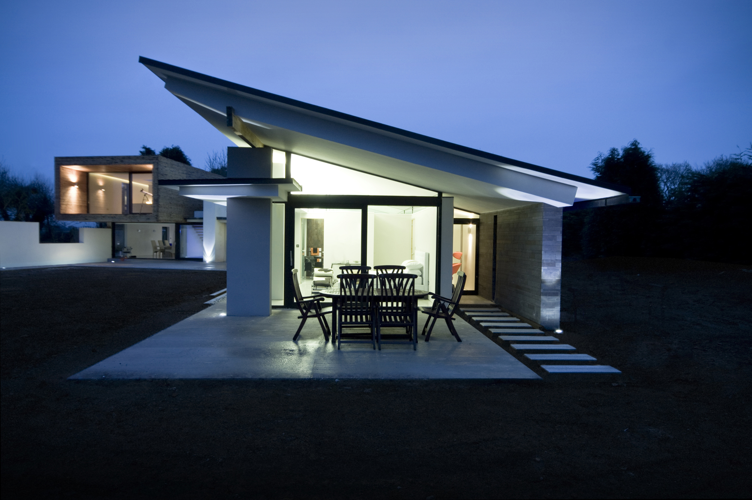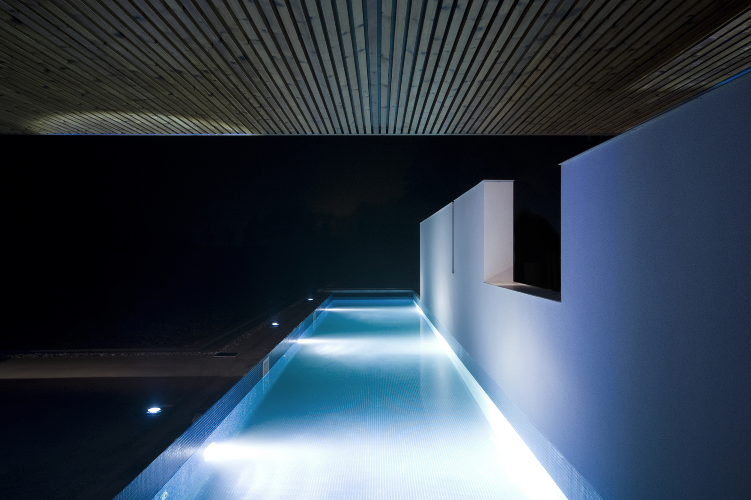Pennard House - Swansea
Local contextual forms inspired the simple metaphor of a traditional barn vernacular found throughout the immediate landscape. The humble nature of the buildings and their subtle nuances was embedded into the design approach, to provide a contextually relevant typology, in line with the practice belief that tradition must develop and evolve in order to survive. The low-sitting design minimises its impact on the landscape and public realm, expressing an air of humility whilst replicating the simple linear form and structure of Gower vernacular 'barn' typology.- Planning and Design
-
Planning and Design Process
Vision
The evolution of the design came through a thorough understanding of the ‘phenomenology of place’ and critically, the client’s individual lifestyle. The vision was to marry daily routines and social interaction with an architecture that allows freedom and versatility.
Planning process
The site is located on the Gower Peninsula, a sensitive location in a designated Area of Outstanding Natural Beauty (AONB). Prior to the appointment of Hyde + Hyde, an earlier application had been made for a large scale ‘Huf Haus’ style development. The reason for the failure of this application was that it was ‘out of keeping with local character’. The client was advised to seek architects experienced in high quality domestic work. After three pre-planning consultations and closer consultation with the local planning department, Hyde+ Hyde was awarded full planning within 8 weeks and without the application going to committee.
Orientation
Due to the impressive sunsets on the Gower, the client specifically requested a house that would address this. We responded with a form that through its plan, metaphorically embraces the sun with arms outstretched, opening westwards. The internal courtyard accommodates our client’s needs with regard to social interaction, while the bedroom wing acts as a sound barrier to the adjacent road. The house reveals a strong directional orientation towards the setting sun, celebrated through various cantilevers that dramatise the external form, whilst providing shelter from the elements. A simple timber clad platonic box, strategically positioned hints at a more radical composition within the private courtyard hidden from view. The lap pool reaches through the courtyard out into the landscape, banked by a monolithic wall which acts as a canvas for sunlit reflections off the water. The ground floor plan forms the ‘arms’ of the courtyard, developed for its flexibility and to provide a space of privacy and seclusion.
Traditional construction
The logic behind the construction is an expression of tectonic honesty. Hyde + Hyde researched the traditional regional construction methods of historic barn typologies at St Fagans National History Museum, Cardiff. This inspired a post and beam language for the internal courtyard guest bedroom elevation, with a contemplative mono-pitch roof to the bedroom areas.
Materials
Natural materials were used wherever possible including sawn faced slate, with a strong emphasis on horizontal coursing to reduce the scale of the building and accentuate a relationship with the horizon. Other materials include glass, timber, and standing seam Anthrazinc which plays to the analogy of traditional slate, as a ‘metaphorical skin’. Modern material technology is utilised in the Glulam Beams, allowing an extension to the conventional limitations of a timber beam.
Impact on landscape
The design’s composition of a cantilevered timber-clad box embraces the view, but also provides protection to the kitchen, dining and living areas, logically configured at the heart of ground floor plan. The low-sitting design minimises its impact on the landscape and from the approaching road and public realm the building is a modest simple style echoing that of the local barns. The house looks like a simple timber clad box from the road but suggests that there may be a different, more radical design approach behind the building within the private courtyard that cannot been seen.
Sustainability Outcomes
Temperature
Close consultation with an independent energy consultant ensured we could provide a highly insulated building envelope to reduce heat loss significantly, whilst also reducing any possibility of ‘cold bridging’. Low ceiling heights were incorporated in key living spaces to reinforce a sense of human scale, whilst efficiently reducing the amount of internal volume requiring heat.
Air tightness
Air tightness was another key factor that was monitored on site and through detailed specifications including 1:5 detail drawings.
Materials
The identification of sustainable materials was another key factor such as the locally sourced ‘Berwyn Slate’ and heat treated timber from managed sources.
Developing technologies
This new home integrates passive solutions with developing technologies such as ground source heat pumps and future planned rainwater harvesting. Externally, an Air-Source heat pump provides warm water for the pool whilst the lower garden provides discretely concealed beds to fulfil the client’s desire for a space to grow fruit and vegetables.
Quotes
"If you want to create a low-carbon contemporary home in an area of outstanding natural beauty, you need an architect who understands its surroundings and interprets the owners' lifestyle to deliver a unique structure that will complement Gower and set a benchmark for generations. The Hyde's attention to detail incorporated a model, photo-montage and visuals of every angle, which assisted planning officers and has proven invaluable to the build. We are now looking forward to many years in our new home"
Client testimonial
Related links
- Design and Construction Information
-
Client: Mr and Mrs Sandbrook
Architect: Hyde + Hyde Architects. For further details on the design and delivery team, please contact the Architects
Date of Completion: November 2009
Site Area: 1,730m2
Awards: Awarded the Plaque of Merit at the Blaenau Gwent 2010 National Eisteddfod of Wales, 'Best Contemporary House' Daily Telegraph Homebuilding & Renovating Awards, Awarded Cardiff Design Festival ‘Best of Welsh Design for the Built Environment', Shortlisted for the Royal Institute of British Architects 2010 Design Awards.


