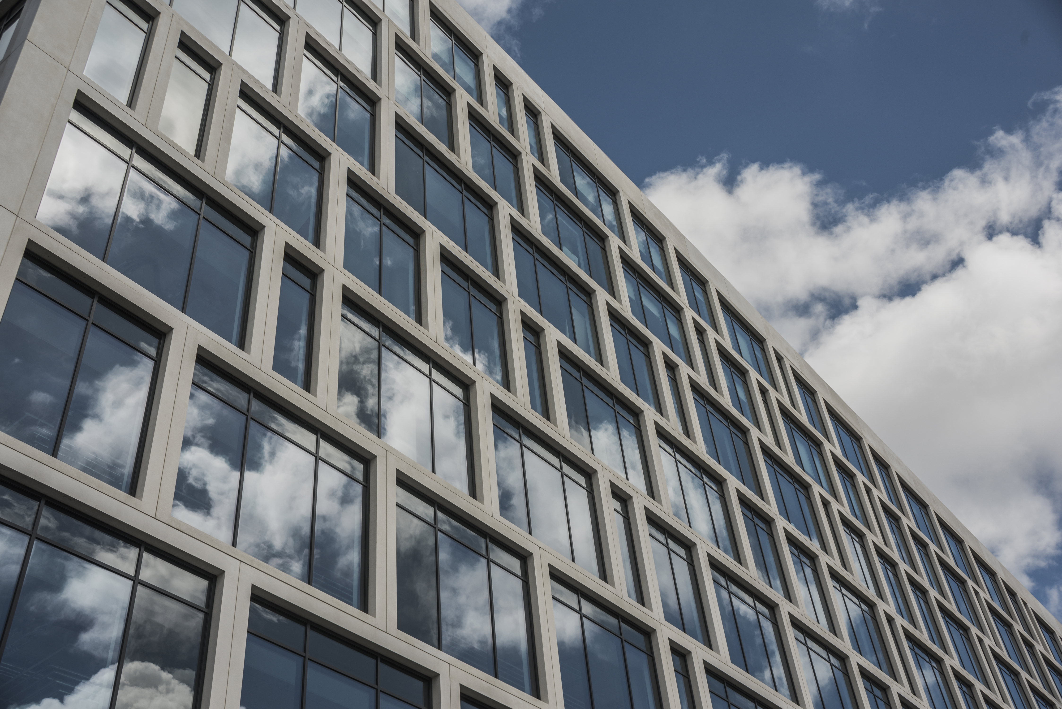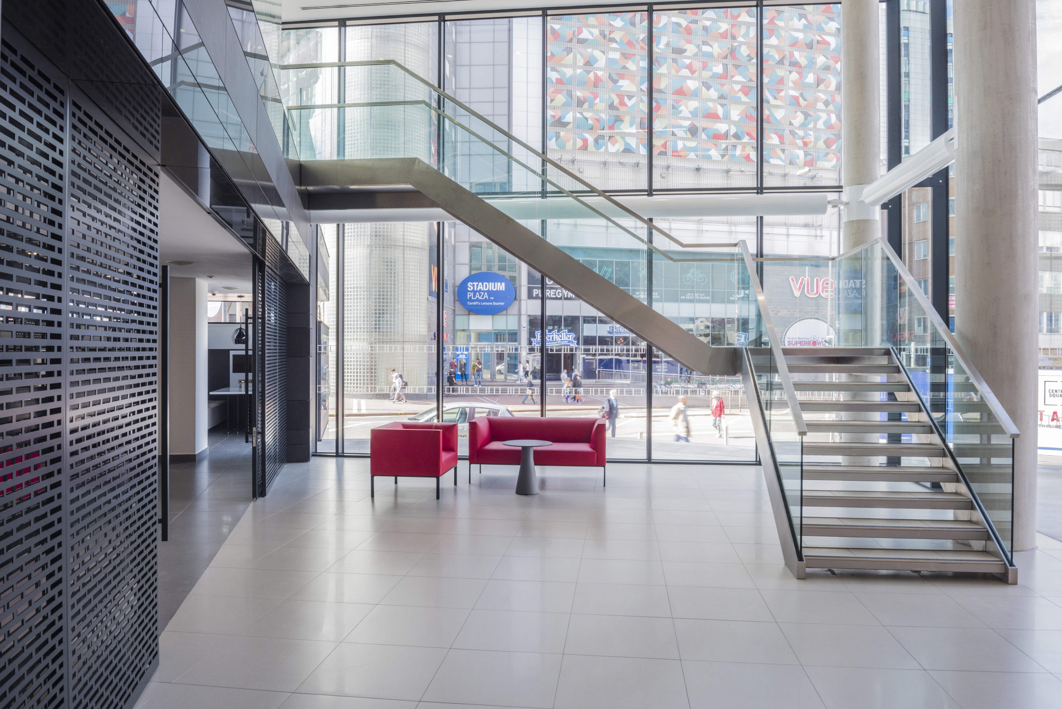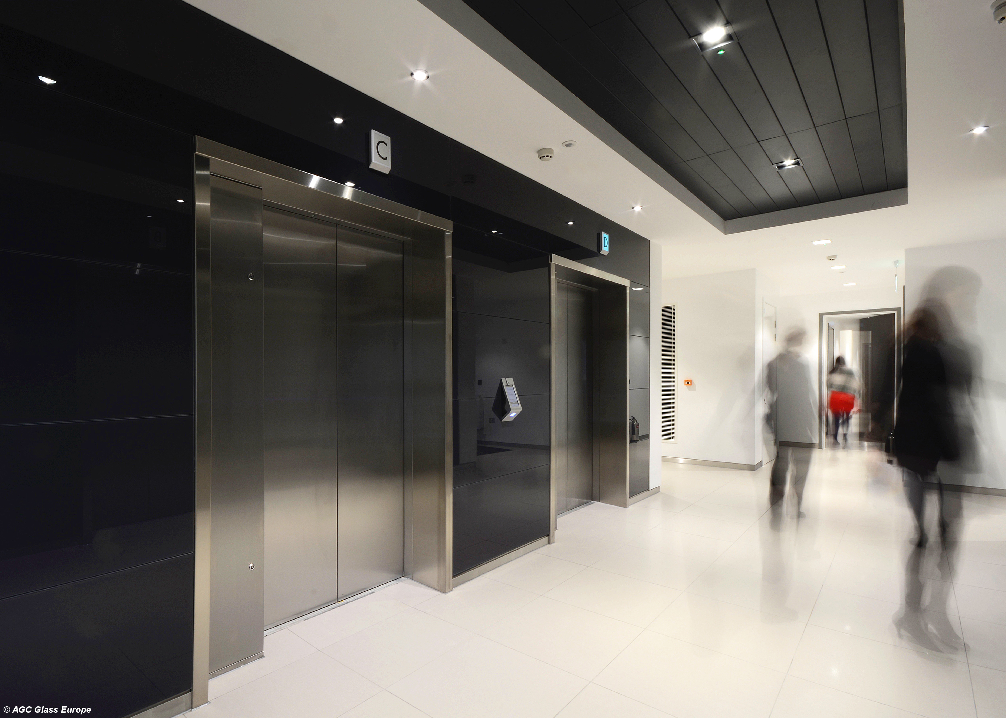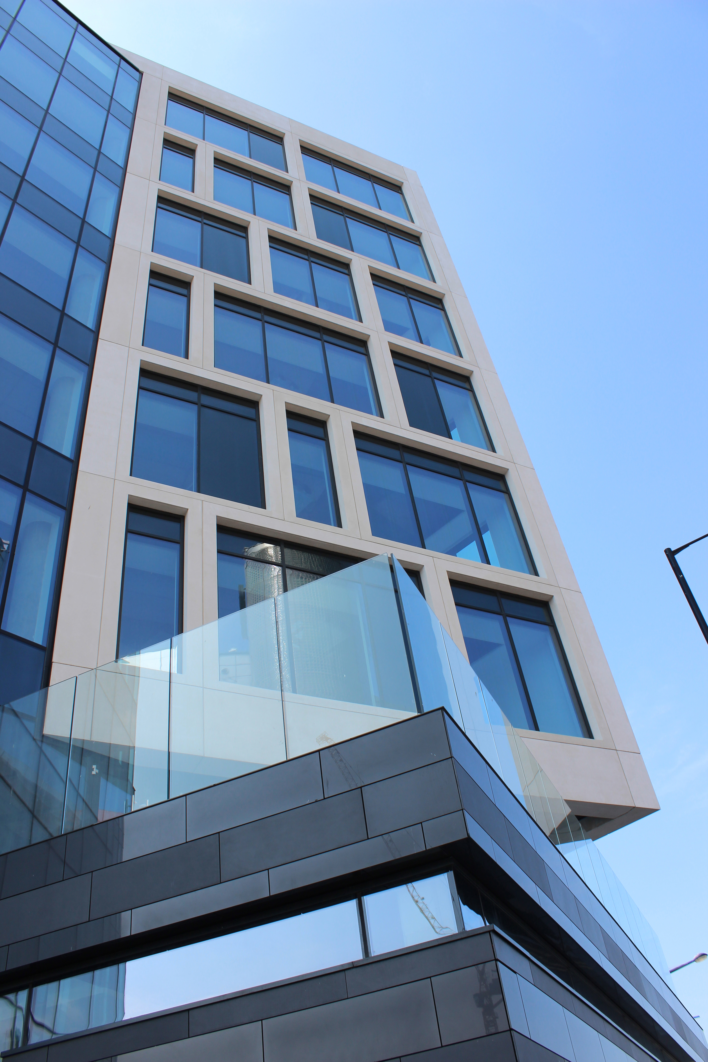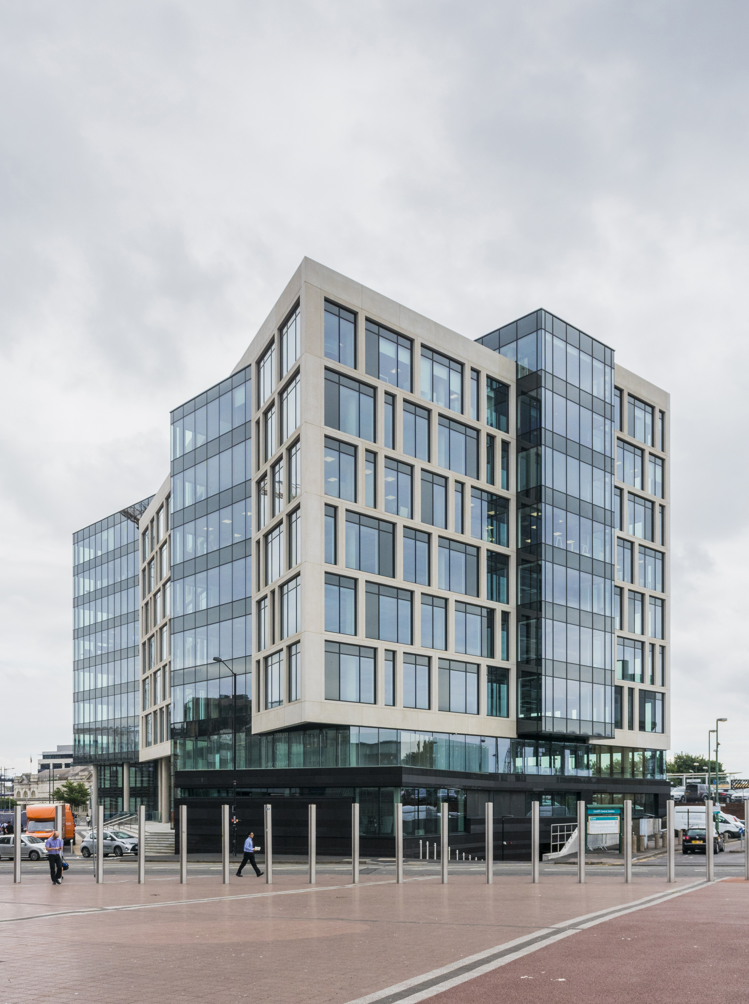One Central Square, Cardiff
One Central Square is a landmark development by Rightacres Property Co. Ltd that provides circa net 135,000 ft2 of much needed Grade A office space in Cardiff City Centre. Designed by Rio Architects, this inspiring building sets a quality benchmark for the 1 million ft2 regenerative development of this neglected city area. Completed in March 2016 and fully let within 6 months, the facility raises the bar for office design in Wales and has captured the imagination of the city.- Planning and Design
-
Planning and Design Process
Brief
The project brief emerged following comprehensive collaboration between the developers team, Cardiff City Council and a wide range of stakeholders. Importantly, the building was to drive the wider masterplan for this area, now known as Central Square. The development creates a wonderful working environment with 360 degree views over the City and delivers a number of key objectives:
- B1 office layout providing a net area of circa 135,000 ft².
- Basement containing car and bicycle parking, changing facilities, waste management and building services.
- Animation and interaction with the new boulevard created by the podium that leads into the double height entrance area that contains reception, administration facilities, business lounge and leads out to the external terraces.
- Central core containing high quality lifts, stairs and toilet facilities providing the vertical link through the building and fit out flexibility.
- Levels 00 and 08 each contain flexible floor plates that wrap around the buildings central core. Level 01 provides a balcony that overlooks the reception. Level 08 contains the more sheltered office ‘pod’ space that has access to an external roof terrace.
- High quality facade treatment that commences with a ceramic granite clad base that is separated by a fully glazed element from the random precast concrete cladding above.
- Landmark building that provides transparency and animation to the public realm, which is now a benchmark for future development.
Innovation
The façade treatment utilises the use of precast concrete cladding panels within a 1500mm space planning grid. Whilst this may normally restrict design, Rio have innovatively utilised three individually sized panel modules to create a random façade appearance. This high levels of glazing compliment this façade treatment to maximise the views out and daylight levels whilst maintaining a comfortable working environment.
Flexibility
The circulation core at the centre of the floor plate provides excellent flexibility. This design decision allows the floor plate to be subdivided into quarters or smaller units if needed. Provision for a future stair opening has been built into the reinforced concrete floor slab design to allow for the future interconnection of floors.
Layout
The business lounge created within the reception area was included within the base build with the tenant included within the fit out process. Creating a touchdown space for informal meetings, this facility has been received positively. Tenants looking to take up space at One Central Square see this facility as an added attraction.
Key sustainability points
BREEAM
A holistic sustainability approach to design has been adopted to deliver a BREEAM ‘Excellent’ rated building that limits its impact on climate change and enhances the local environment whilst also being highly efficient to heat and cool.
Thermal Mass
The building incorporates a concrete frame solution and utilises thermal mass to ameliorate the immediate effects of solar gain and assist in providing a more stable internal temperature profile.
Ventilation
Due to the City Centre location, it's proximity to the Cardiff Central railway station and the need to design for call centre occupancy density, the building adopts an efficient mechanical ventilation system.
Day lighting
The building has been modelled using EDSL TAS design software with a view to obtaining the optimum balance between solar control, to minimise overheating, and glare reduction, for inner visual comfort and to maximise Daylight Factors. The building is achieving an average Daylight Factor across the net floor space of approximately 5%, towards the upper end of the BCO guidelines.
Renewable technologies
The fabric first approach to the environmental design of the building coupled with very detailed dynamic thermal modelling studies have resulted in minimal renewable technology being required to satisfy the requirements of Approved Document L and BREEAM. Roof mounted photovoltaic panels provide the renewable energy for the project.
Quote
"In choosing Rio to design our first building at Central Square we knew we would get a fresh approach to creating a flexible and sustainable environment that would meet the requirements of our target market. This has been reflected by the fact that the whole building was fully let within 6 months of PC. The buildings tenants have all bought into Rio’s design concepts which include a Business Lounge at ground floor, double height reception area and the highest quality finishes to the core facilities. Rio’s approach is to proactively continue the design process throughout the build period which has resulted in Rio delivering us a first class office building that the whole team are proud of.”
Paul McCarthy. Chief Executive of Rightacres Property, the developers behind the one million sqft Central Square Development
Links
Rightacres Property Company Limited
Photo credits: Phillip Roberts Photography and AGC Glass
- Design and Construction Information
-
Client: Rightacres Property Co. Ltd
Architect: Rio Architects. For further details of the design and delivery team, please contact the Architects.
Date of Completion: March 2016
Contract value: Circa £20 million
Site Area: 16,084m2 GIA
Cost/m2: Circa £1244
Funding: Legal and General Property and Rightacres Property Co. Limited
Awards: BCO Awards 2017 Commercial Workplace - Regional Winner, RICS Awards 2017 Commercial – Regional Winner, RSAW Awards 2017 - Shortlisted, CEW Awards 2017 Project of the Year - Shortlisted


