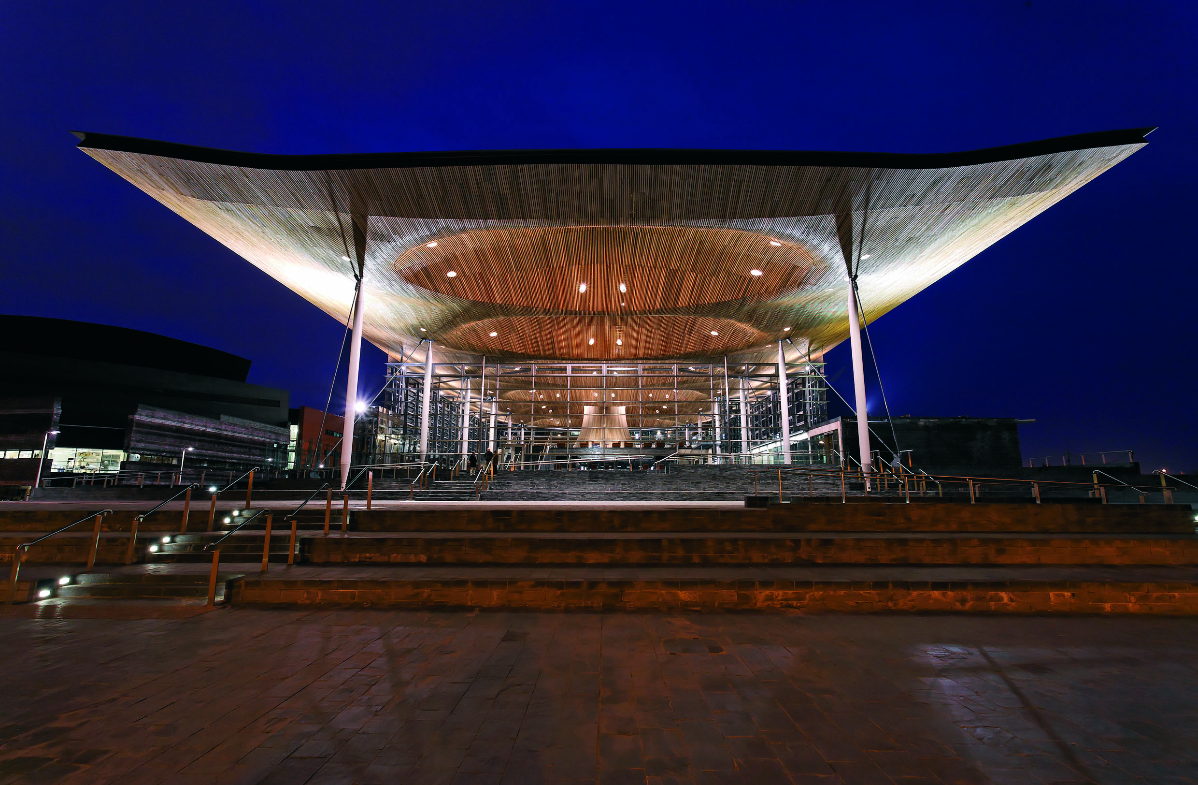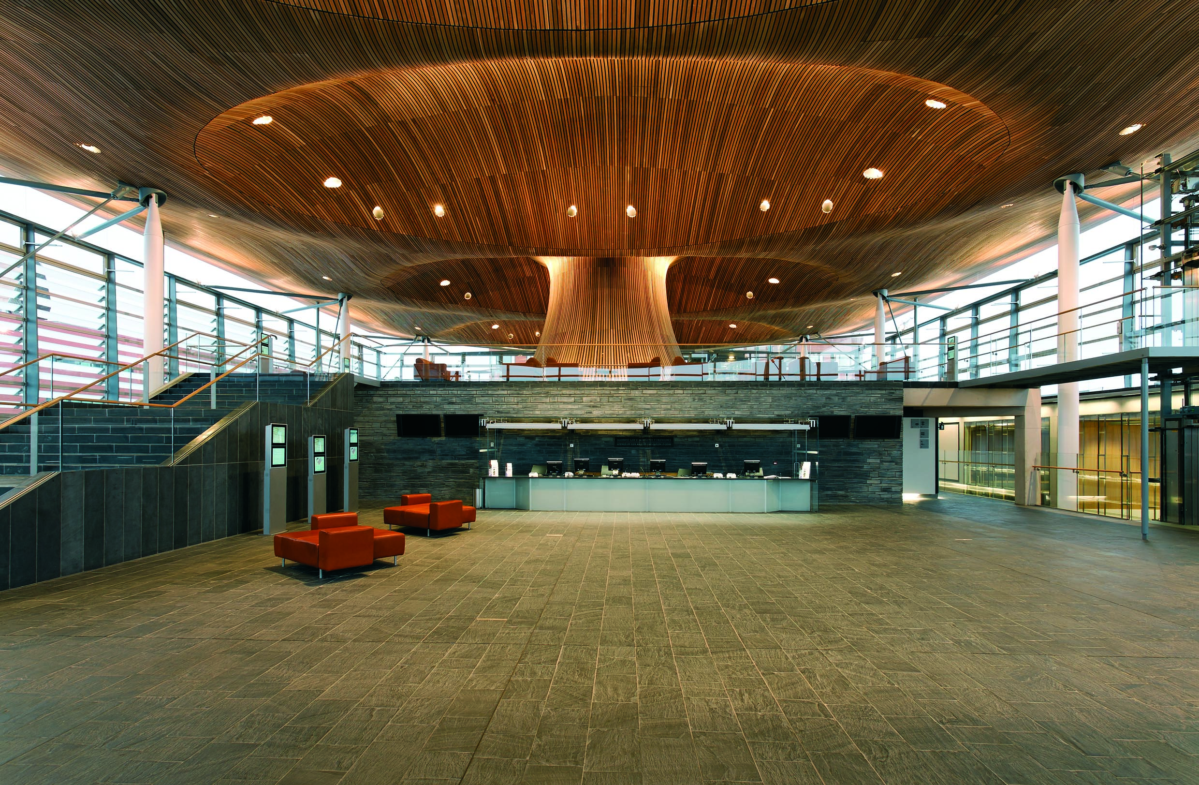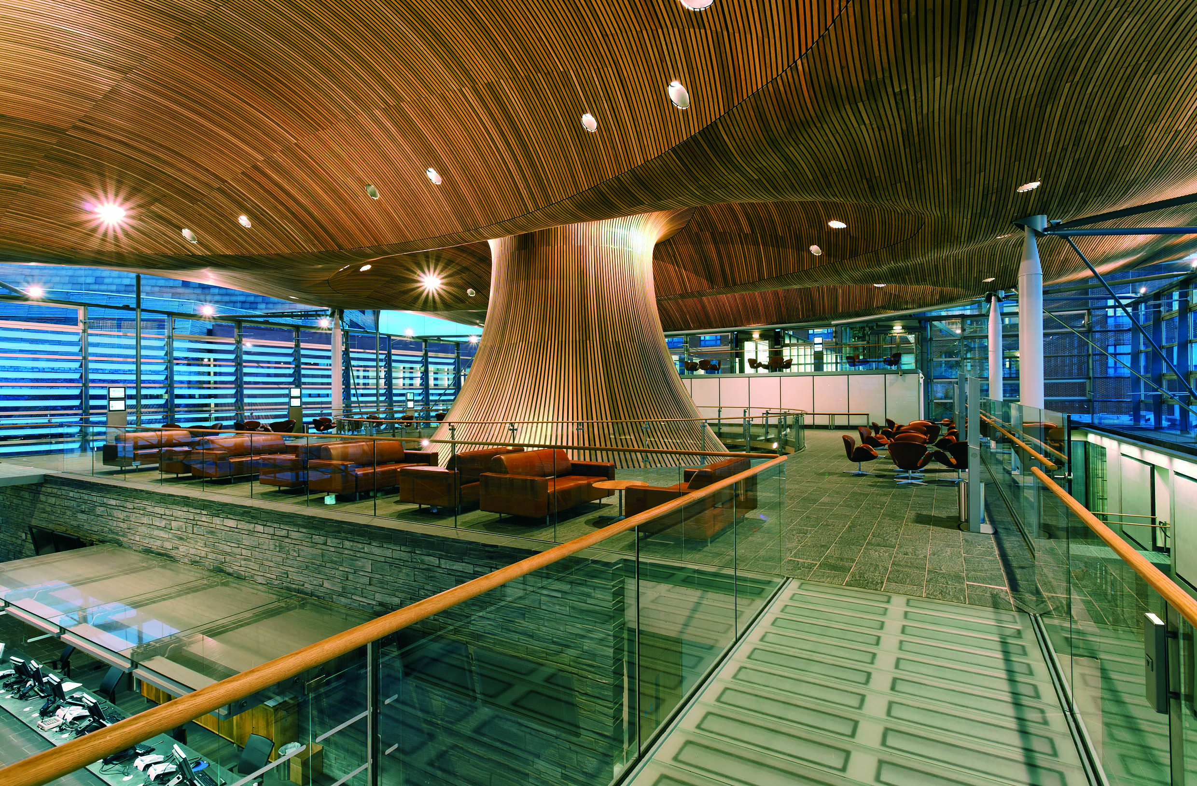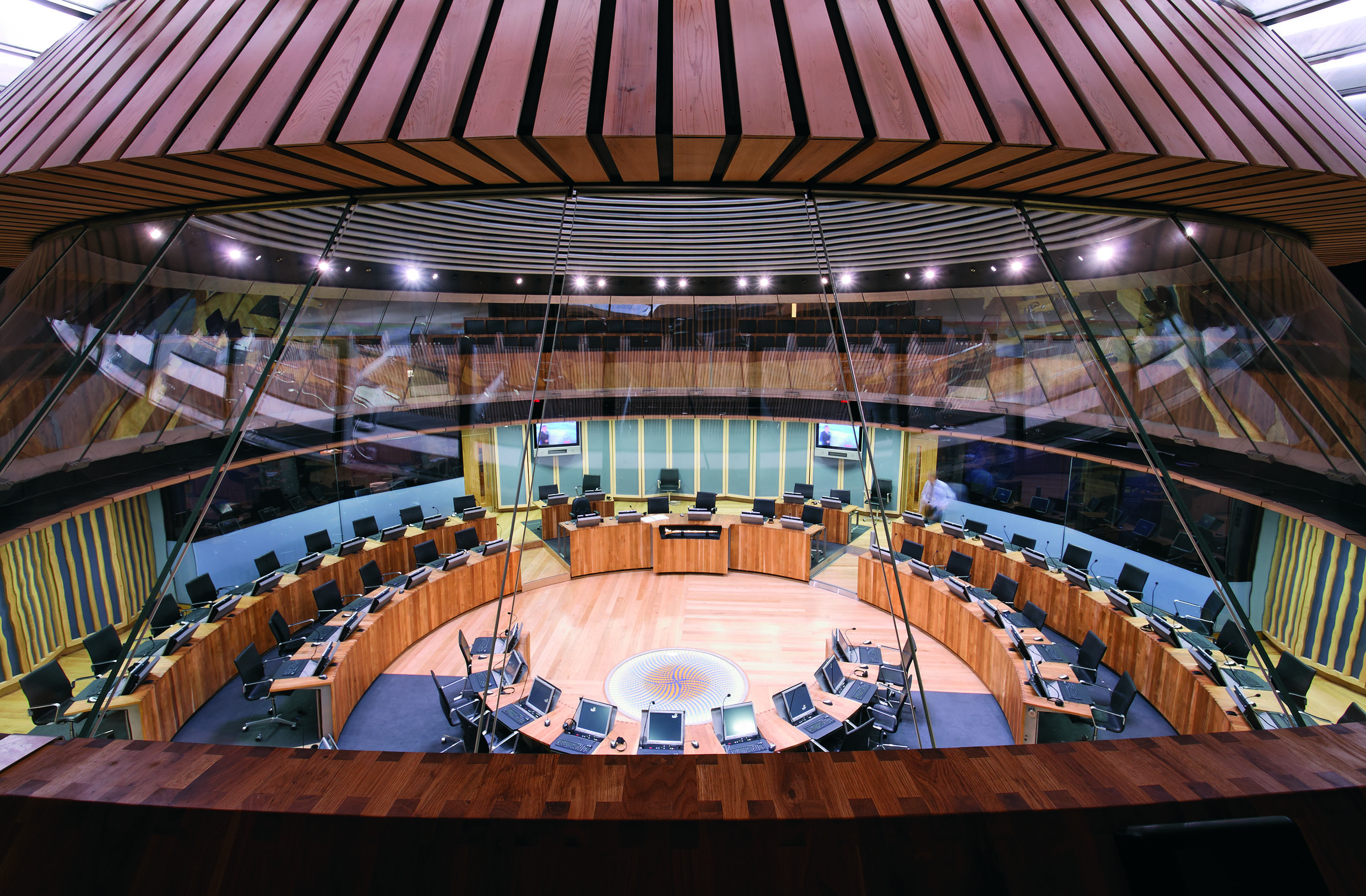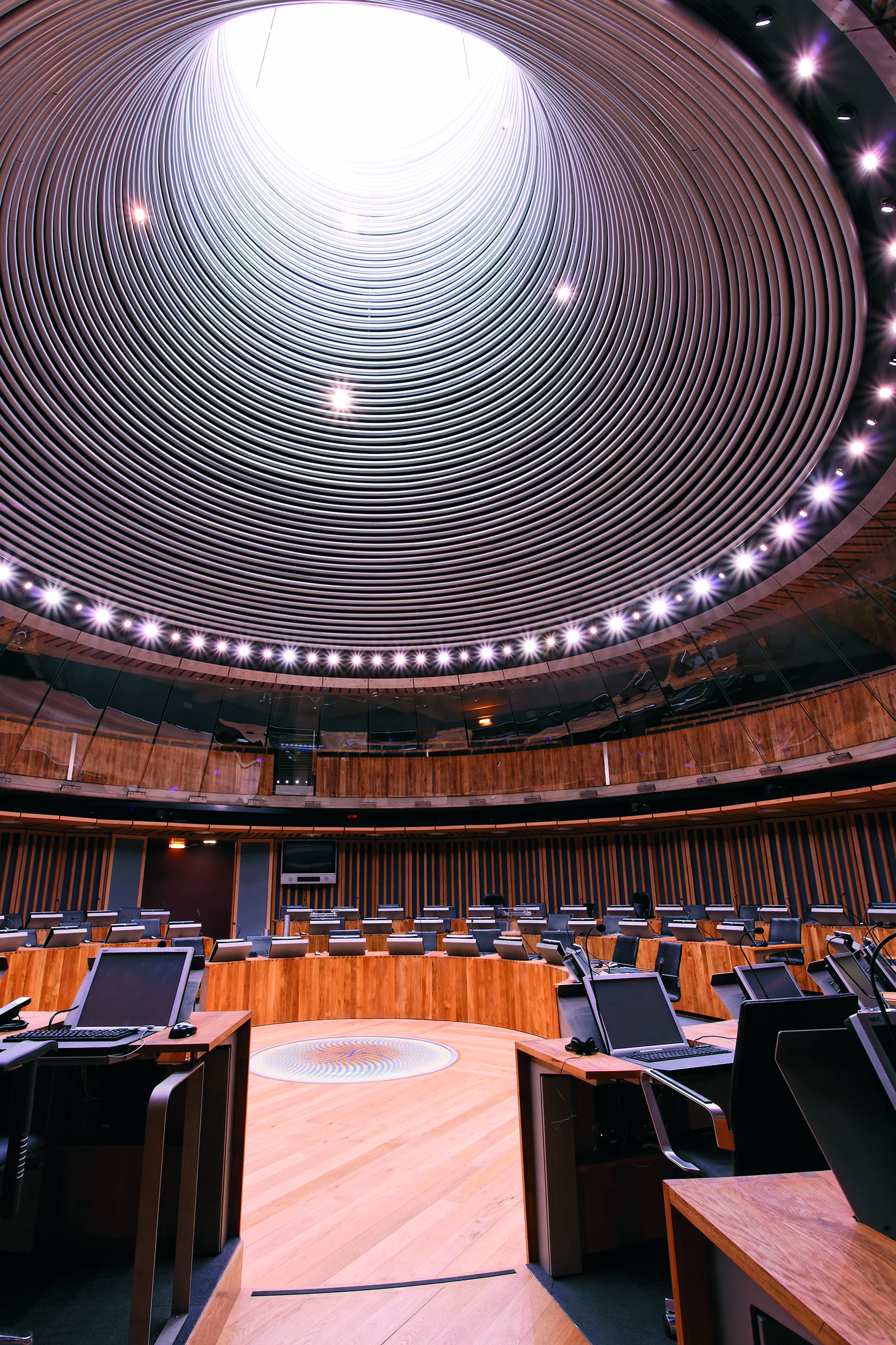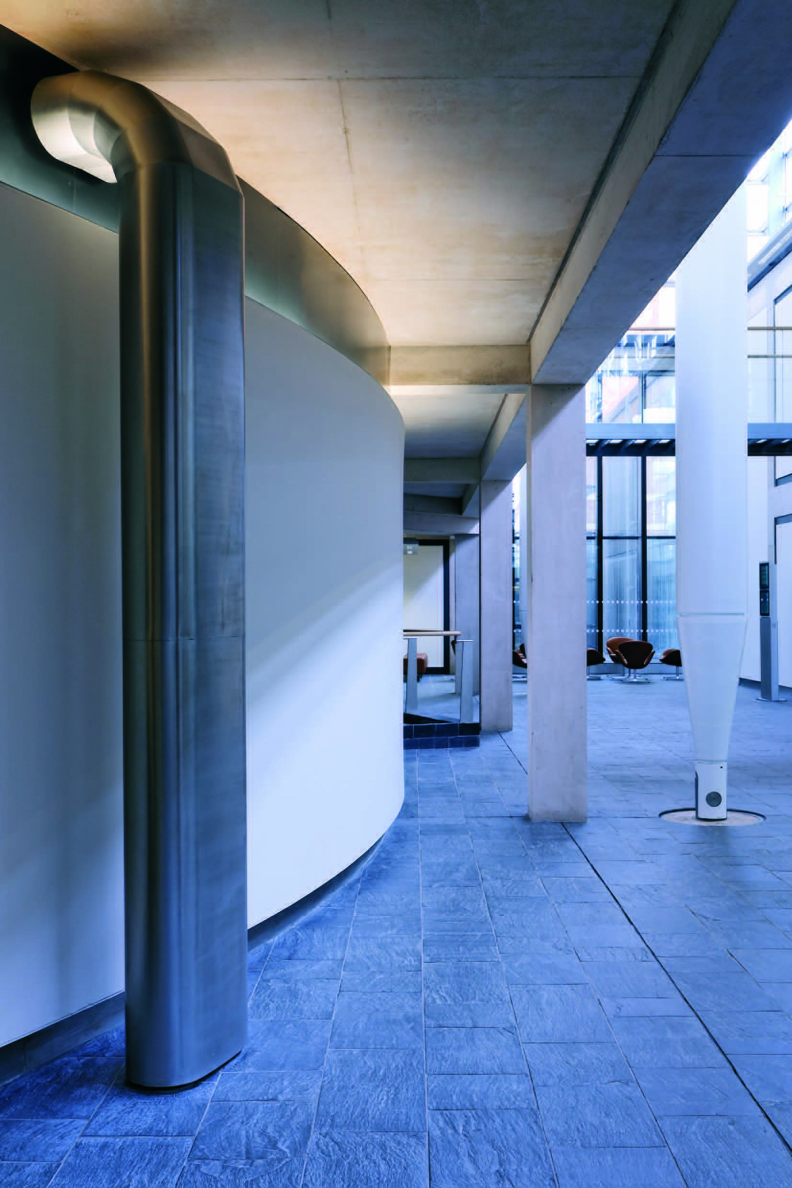National Assembly for Wales
Following the successful 1997 referendum granting Wales the powers of home rule, the then Secretary of State for Wales, Ron Davies MP, selected Cardiff Bay as the location for a new Assembly Building in April 1998. The site fronts Cardiff Bay and is located adjacent to the Grade 1 listed Pierhead Building and next to The Welsh Millennium Centre. An international design competition was held for the building, the brief for which set out a functional specification, expressing a clear desire for an open and democratic building appropriate for the 21st century. From a shortlist of six architects, Richard Rogers Partnership, were chosen. The jury described the new design as 'a symbol of Wales looking with confidence to the future, and as a new form of democracy of which the whole of Wales could be proud'. The design brief more specifically stipulated that the building be an exemplar for access, that sustainable strategies and renewable energy systems be implemented throughout, that the building have a minimum 100 year lifespan, and that, wherever possible, Welsh materials be used.- Planning and Design
-
Planning and Design Process
Concept
Richard Rogers Partnership employed the idea of openness and transparency as the driving factors in the design for the National Assembly for Wales. Instead of being an insular, closed edifice, the building would be a transparent envelope, looking outwards to Cardiff Bay and beyond; making visible the inner workings of the Assembly and encouraging public participation in the democratic process.
Openness
The idea of openness is exemplified by the organization of the building, with public spaces elevated on a slate clad plinth stepping up from the water and cut away to allow daylight to penetrate the administrative spaces below, therefore enabling a visual connection between the electorate and elected. A lightweight, gently undulating roof shelters both internal and external spaces, extending downwards to encapsulate the chamber. The roof is pierced by the wind coil that rises above the debating chamber at the centre of the building.
Electorate representation
The Main Hall and the Debating Chamber form the internal, spatial representation of the electorate and the elected respectively and have been of key focus during the design process. The Main Hall is arranged on two levels with the lower entrance level housing the public reception and information facilities. To one side of the large slate and glass reception desk, a flight of stairs leads to the upper level, which accommodates a café and exhibition area with a glass floor allowing glimpses down into the Debating Chamber and impressive views in all directions.
Heart of the building
The Debating Chamber, a large circular space at the heart of the building, is crowned by a dramatic bell form expressed in the roof plane. The interior of the bell is finished in concentric, satin-finished aluminium rings. Surmounting these, a glazed lantern allows diffused daylight into the chamber. The lower portion of the bell is glazed, offering views into the chamber from the public viewing gallery above.
Landscape
The exterior areas around the National Assembly form a cohesive new open public space that sits between well established areas of differing character and quality. Hard landscape extends from the plinth to the adjoining buildings completing the development in this part of Cardiff Bay. Low slate terrace walls define a series of terraces falling away from the front of the building and onto the existing harbour wall.
Key Sustainability Points
BREEAM
The National Assembly for Wales exemplifies high environmental standards and has been awarded a BREEAM rating of Excellent.
Passive sustainability
Virtually all areas of the building are naturally ventilated. A conical mirror suspended under the wind cowl has been installed to reflect daylight from low altitude winter sun in the chamber. Roof lights and customized roof ventilators serving the committee rooms/offices reflect low-level winter daylight into the space, assisting daylight penetration
Green technology
A biomass boiler – processing both wood chips and pellets – provides high grade heating to heat emitters. Water usage is minimised through the application of appropriate fixtures and fittings and the utilization of rainwater harvesting to minimise the consumption of potable mains water. The ground source heat pump system provides cooling for mixed mode spaces and technical computer suites and low grade heat, which is required for the under floor heating system.
- Design and Construction Information
-
Client: Welsh Assembly Government
Architect: Richard Rogers Partnership. For details of the design and delivery team, please contact the Architects.
Date of Completion: 2005
Contract value: £40,997,000
Site Area: 5,308 sqm (GIA), Total 4,300 sqm
Cost/m2: £2,867
Funding: Welsh Assembly Government
Awards: Awarded 2006 Eisteddfod Gold Medal, awarded Major Project of the Year in the 2006 Building Services Awards, 2008 Civic Trust award winner, awarded 2006 Excellence on the Waterfront in the Commercial and Mixed Use category by the Waterfront Centre, nominated for 2006 Stirling Prize, nominated for 2006 Prime Minister’s Better Public Building Award


