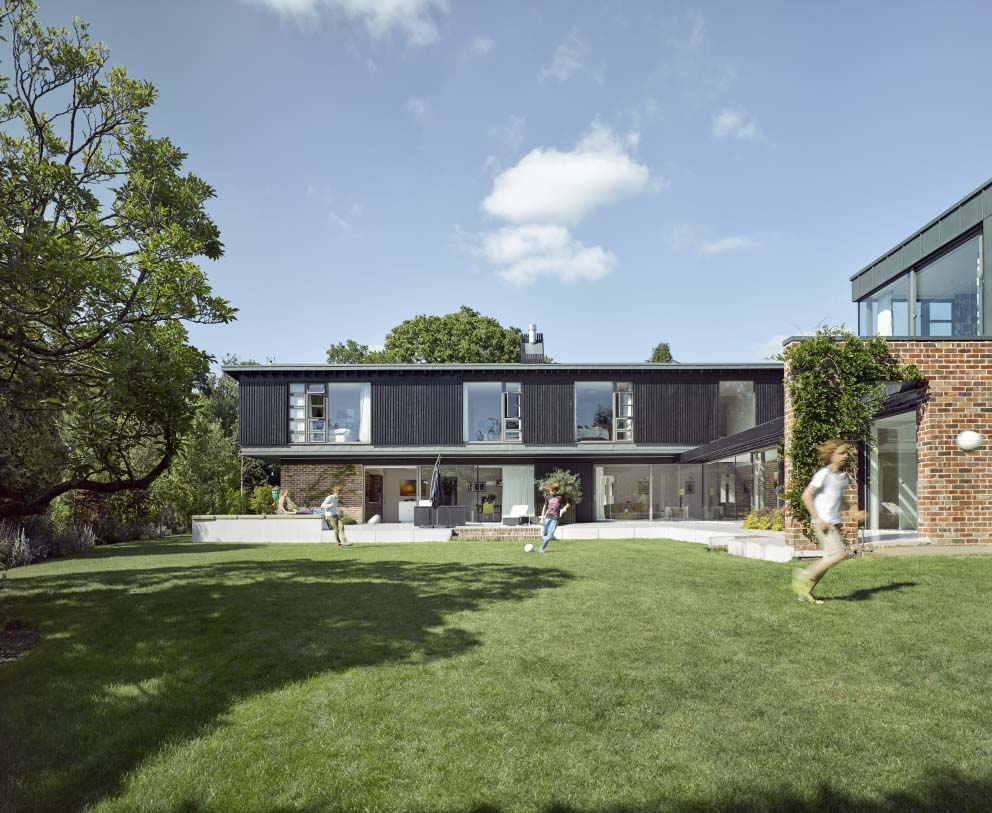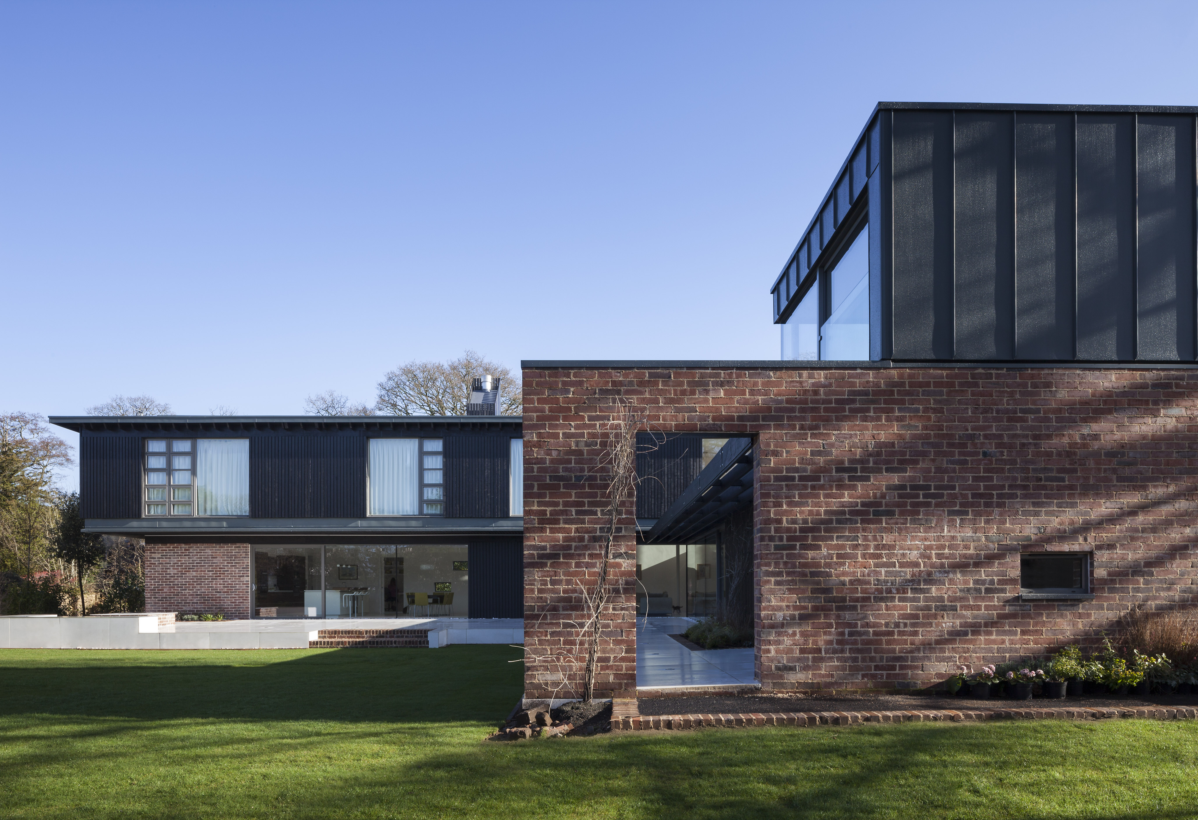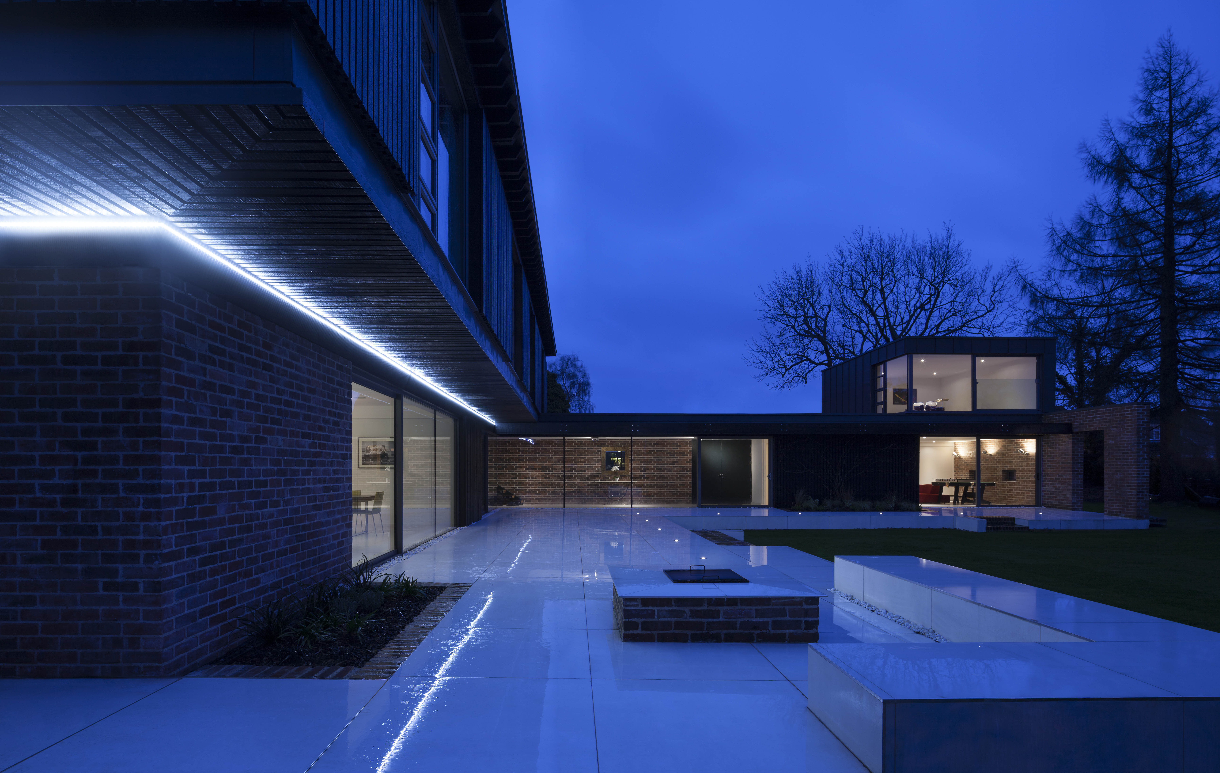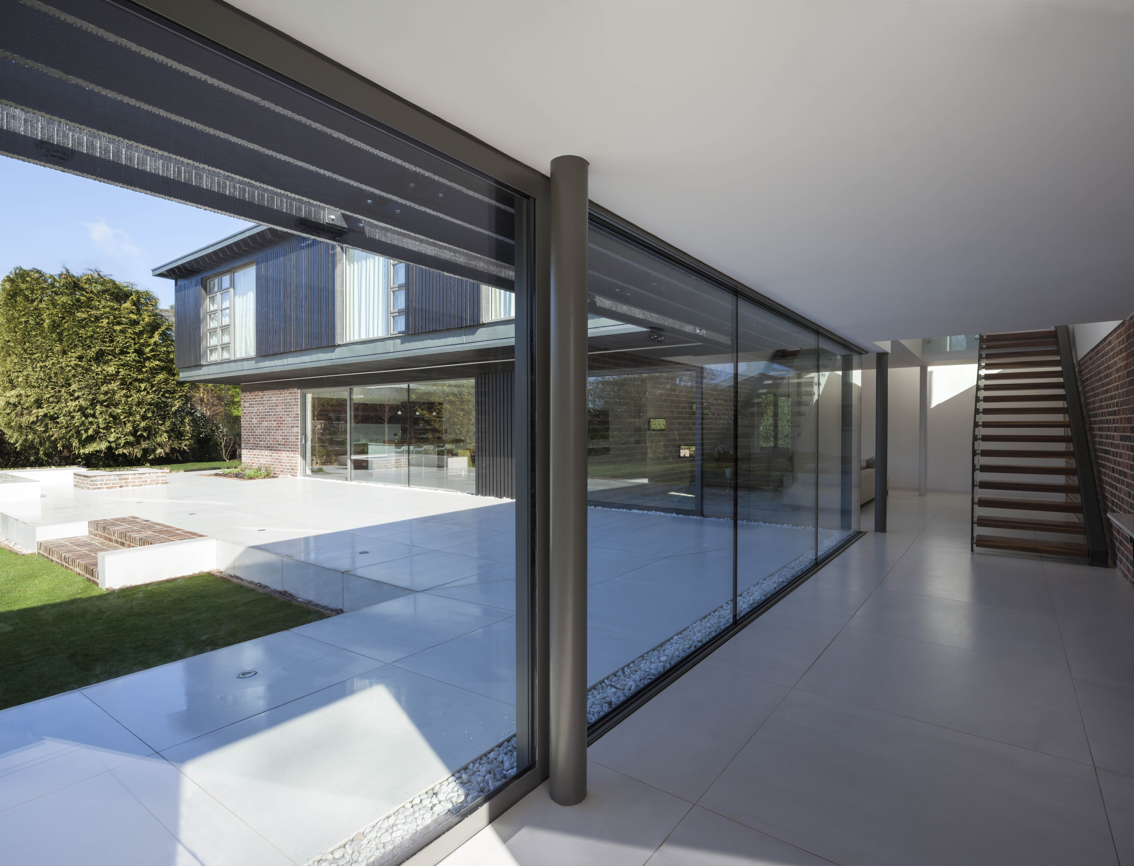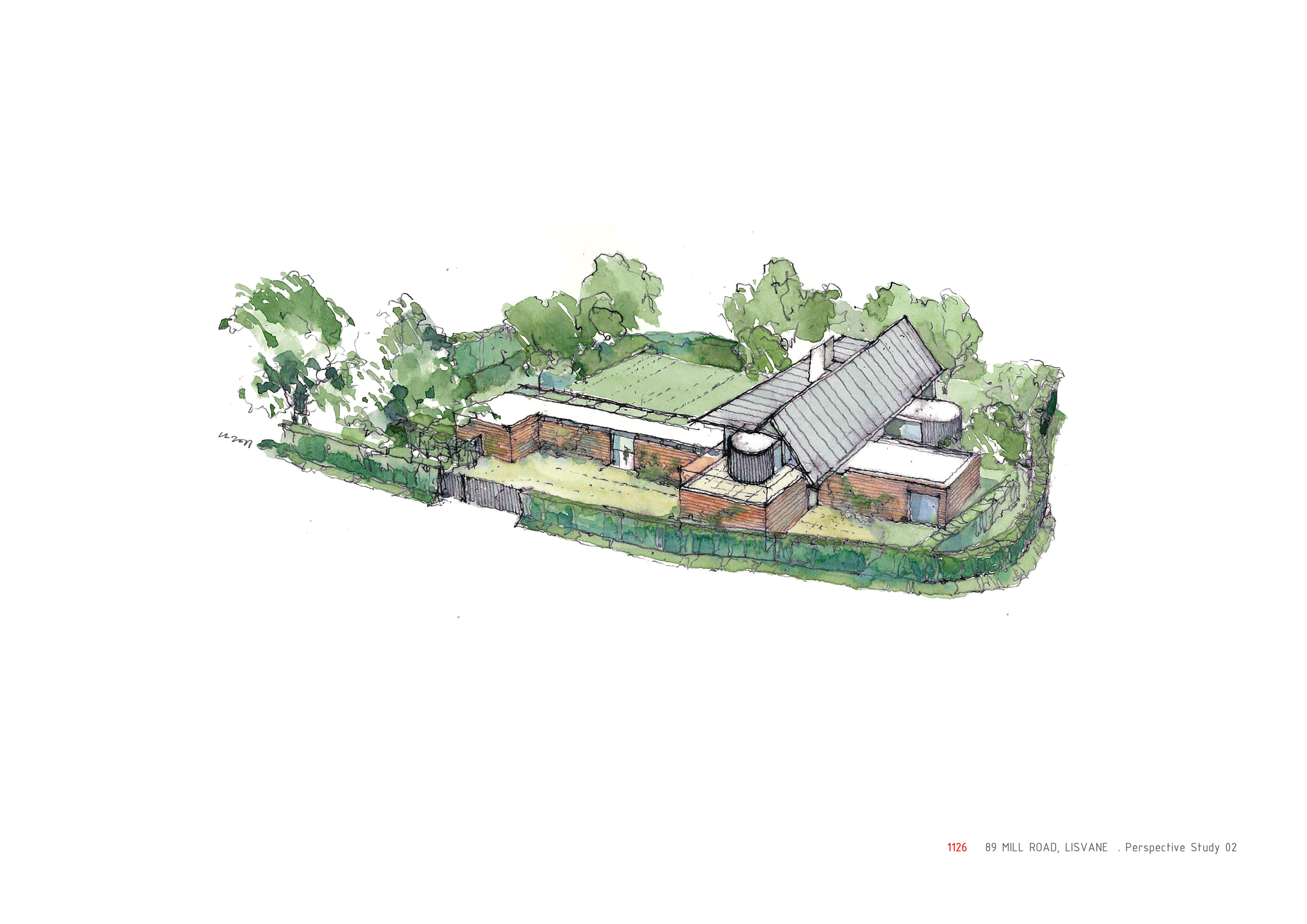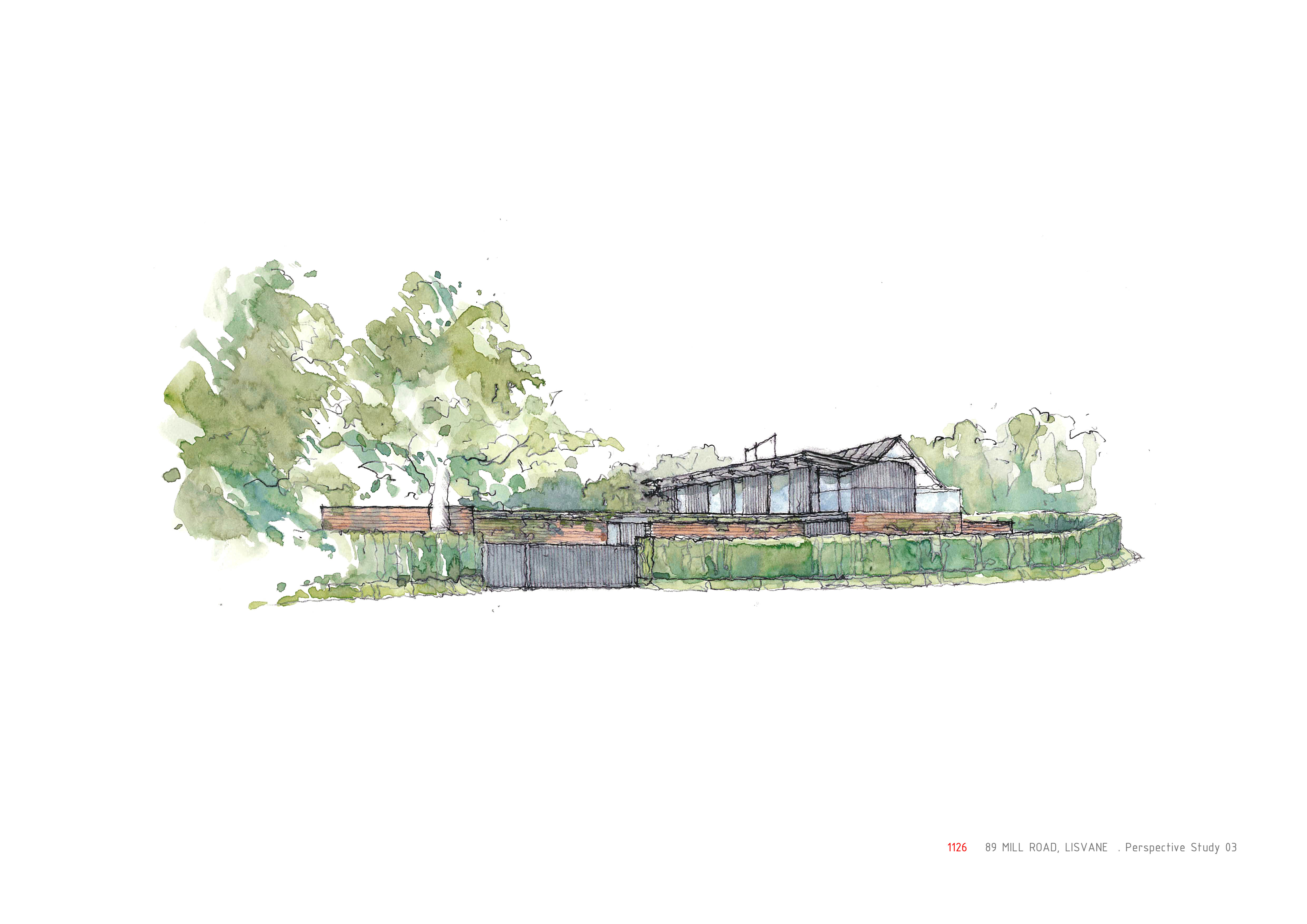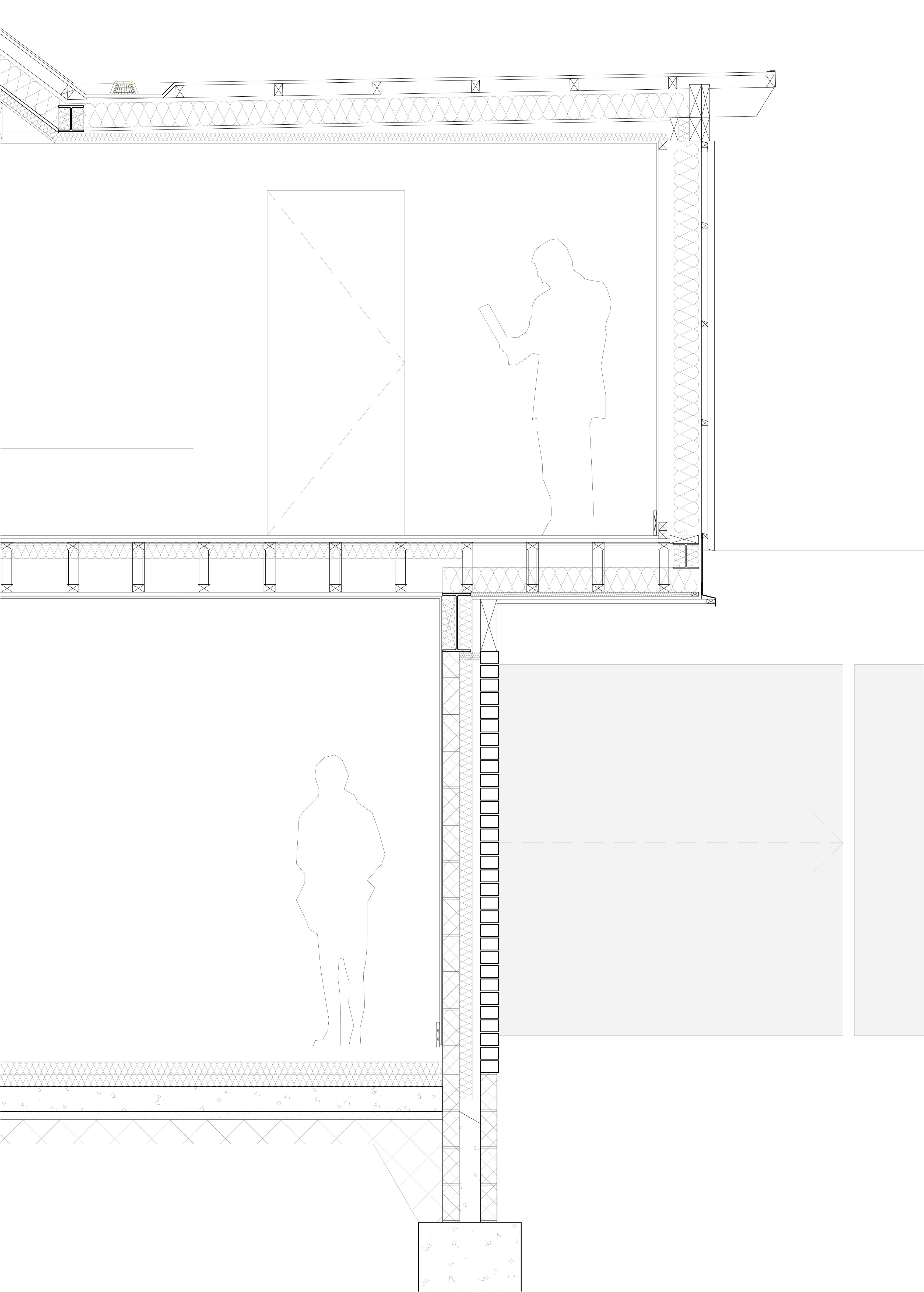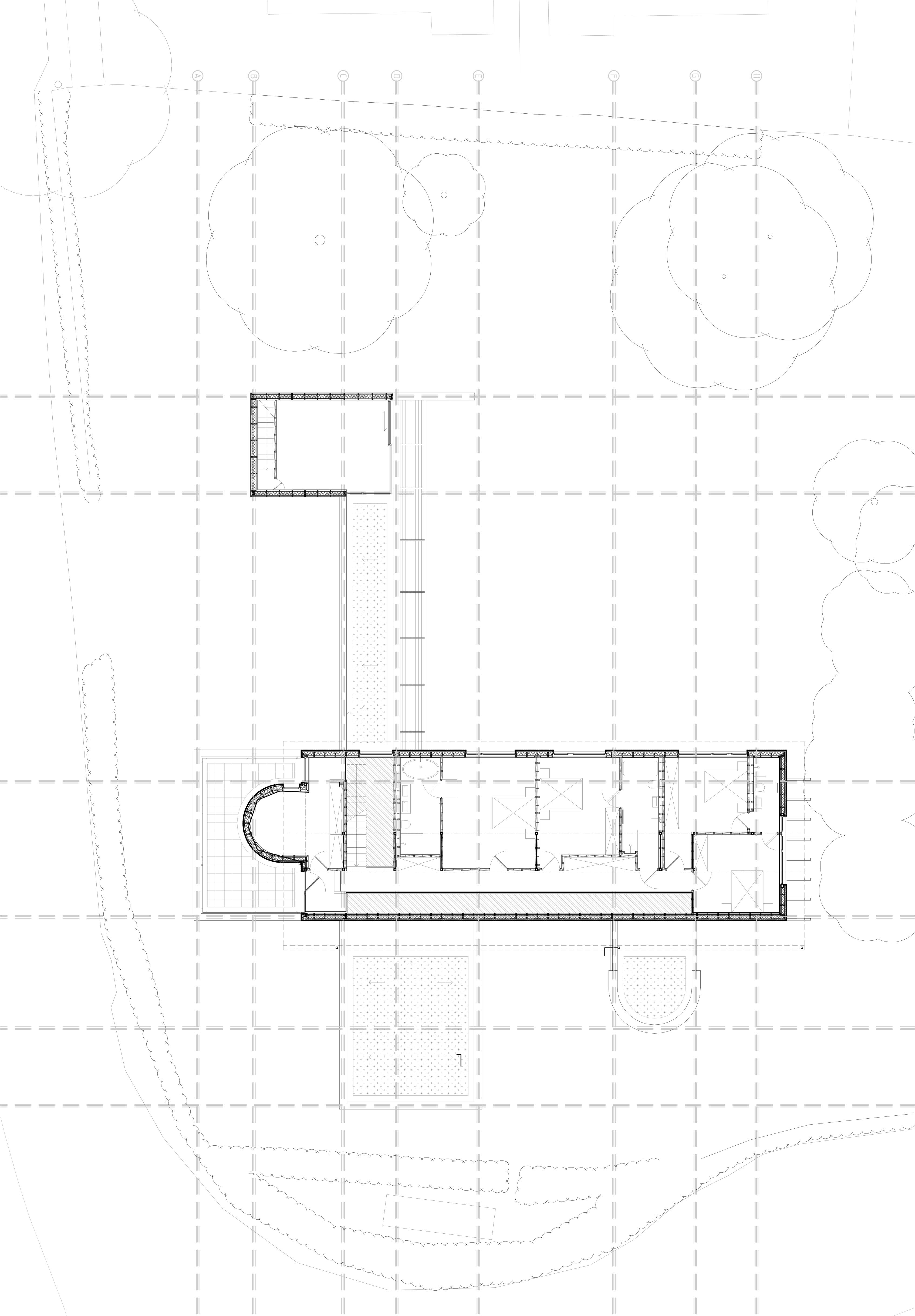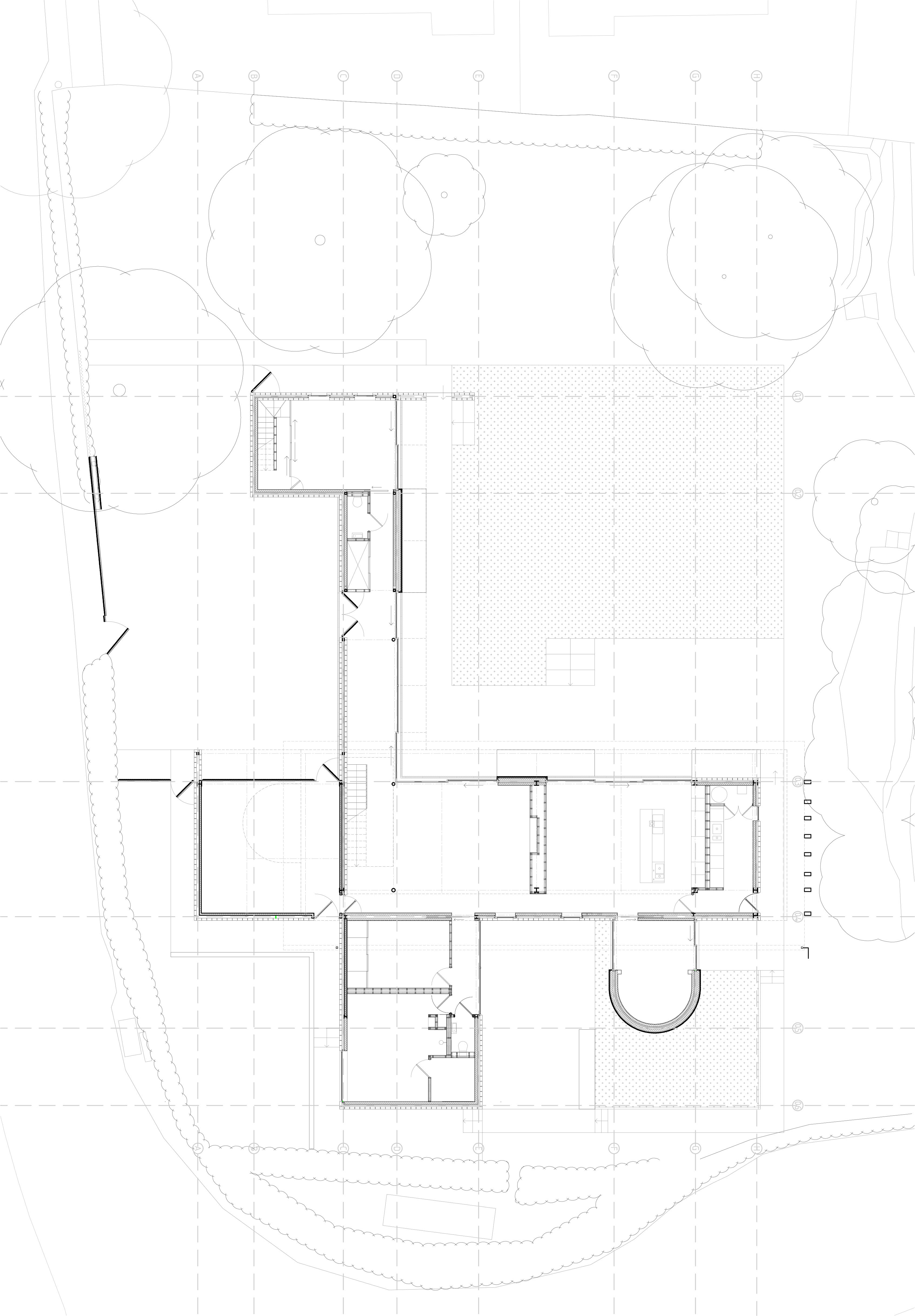Millbrook House, Lisvane
Millbrook House is a replacement dwelling on the outskirts of Cardiff. The dwelling was awarded 'Building of the Year 2015' in Wales. It serves to suggest a new approach to a family home, representing how we live in the 21st Century.- Planning and Design
-
Planning and Design Process
Brief
The existing house, which made way for the new dwelling, was centrally located on the plot, cellular and inward looking. Initially a feasibility Study was carried out to determine whether the existing house could be refurbished and altered to suit the family’s brief. However the position of the dwelling on the site together with the desire have an energy efficient home resulted in the outcome of the feasibility study as a replacement dwelling. Early Pre-Application discussions were conducted with the LPA to gauge their positon.
Concept and materials
Conceived as a series of building elements that float and overlap each other, a simple palette of materials have been utilised to construct this new dwelling. A ground floor brickwork ‘garden wall’ that winds inside and out of the house, bringing the garden in, sits under a floating Accoya clad timber first floor. A zinc roof drapes and folds over the central spine of the building, expressing the ‘bones’ of the timber structure that support it, whilst also providing solar shading to the south and protection to the north side of the dwelling. The exposed brickwork wall that weaves through the site and home is a bespoke hand-made blend and the different tones within each brick, reflect and speak to other materials selected for the project. Large extents of glazing to the south and east provide key visual connections to the external landscaping and exploit the benefits of passive solar gain. This 5 bedroom dwelling is extensively automated including a home office, cinema room, gym and play room.
Layout
The new dwelling opens up the landscape by moving aside allowing the creation of a spacious central courtyard which the building carefully wraps around. The family kitchen and dining area, which is linked to the living area by a double sided fireplace, forms the main internal elevation, with a music room providing a bookend to the house, the glazed entrance gallery links the two. The courtyard arrangement allows the family to be connected even when using different parts of the house. Large sliding doors with level thresholds allow the kitchen, dining and living areas to be opened up to the landscape and external dining areas. Passive design principles have played a key role in articulating the form of the building and this provides the tectonic language to the building facades and character. With inspiration taken from the arts and crafts movement, Millbrook House utilises materials in a special way.
Key Sustainability Points
Passive design
Passive design first principles have been key to the development of the scheme, including site orientation, high performance glazing to ‘open’ south facing facades, smaller openings to the north facing ‘barrier’ walls and low air permeability. A ‘B’ EPC rating has been achieved. The first floor has been shifted to over-hang over the main living spaces to create a suitable shade from excessive summer sun. All light and heating fittings are controllable via state of the art technology and wireless systems, to enable the house to adjust to suit different external and internal climates.
Light and ventilation
A shallow plan has been carefully articulated to enable natural light and ventilation to work effectively, dramatically reducing the energy demand on the building.
Materials
Externally the limited palette of material selected includes imperial sized brickwork and Accoya, which has properties that match or exceed those of the best tropical hardwoods and treated woods, yet is manufactured using wood from sustainable sources. These materials are very robust for the site conditions reducing the need to replace materials often and minimal short and long term maintenance is required by the clients.
Water management
A rainwater harvesting tank has been installed for toilet flushing, irrigation and laundry. Surface water is carefully managed and is finally connected sustainably to the stream on the site.
Links
Photo credit
Stale Eriksen
- Design and Construction Information
-
Client: Private
Architect: Loyn & Co. For further details of the design and delivery team, please contact the Architect.
Date of Completion: November 2013
Site Area: Floor area 470m2
Awards: 2015 Eisteddfod Gold Medal, RIBA Architecture in Wales 2015 Award including RSAW Building of the Year


