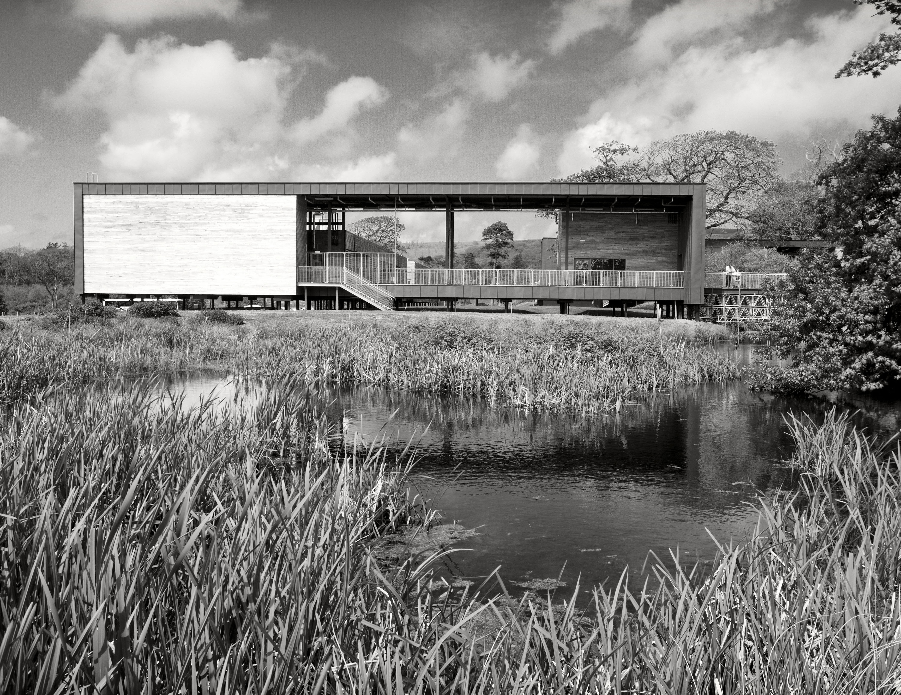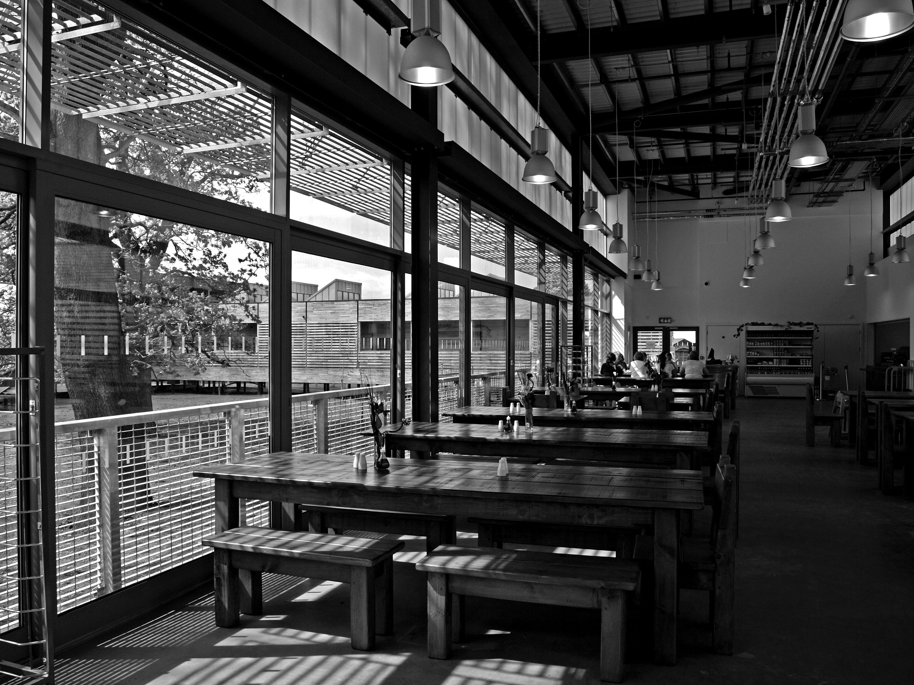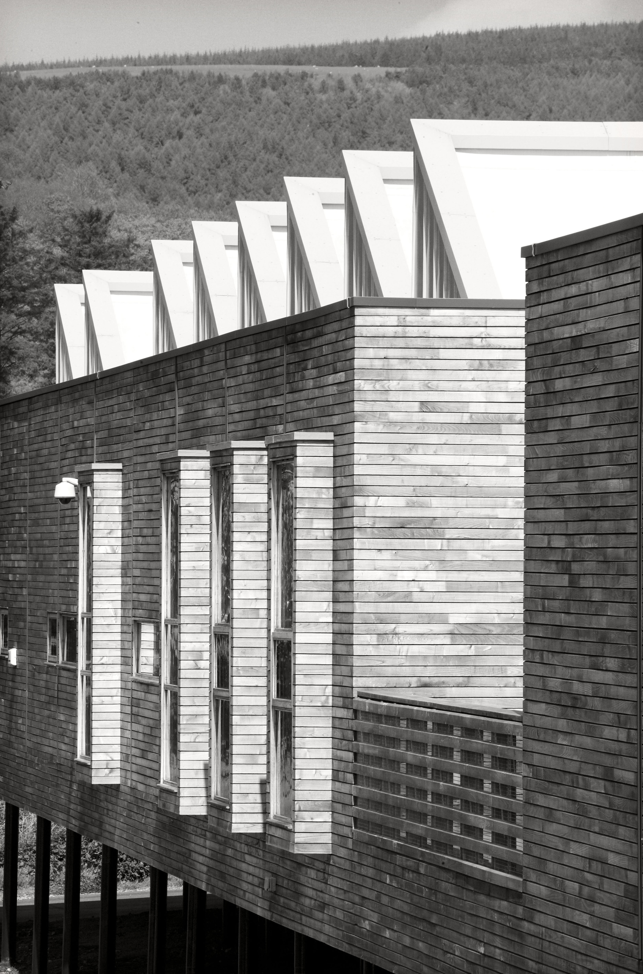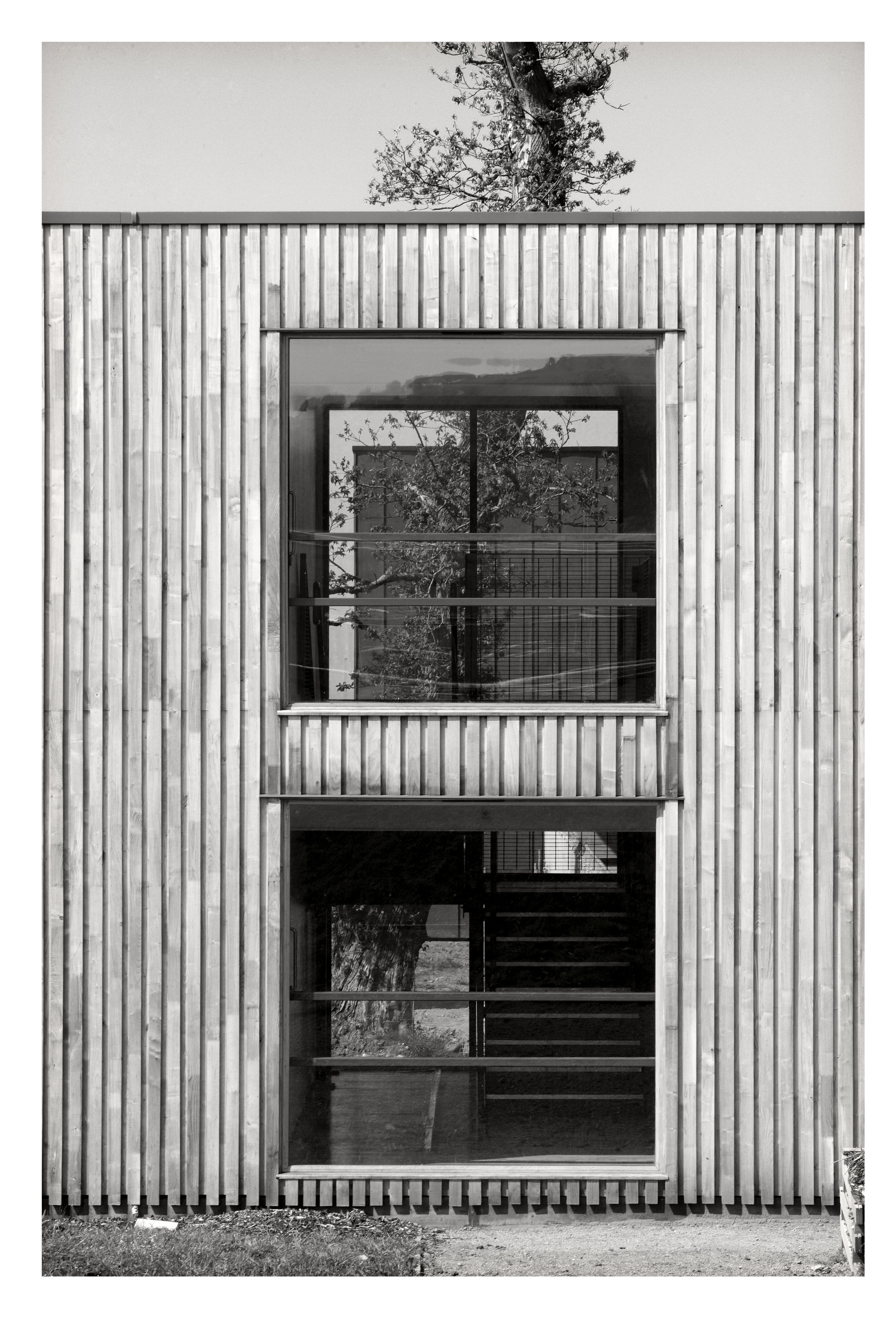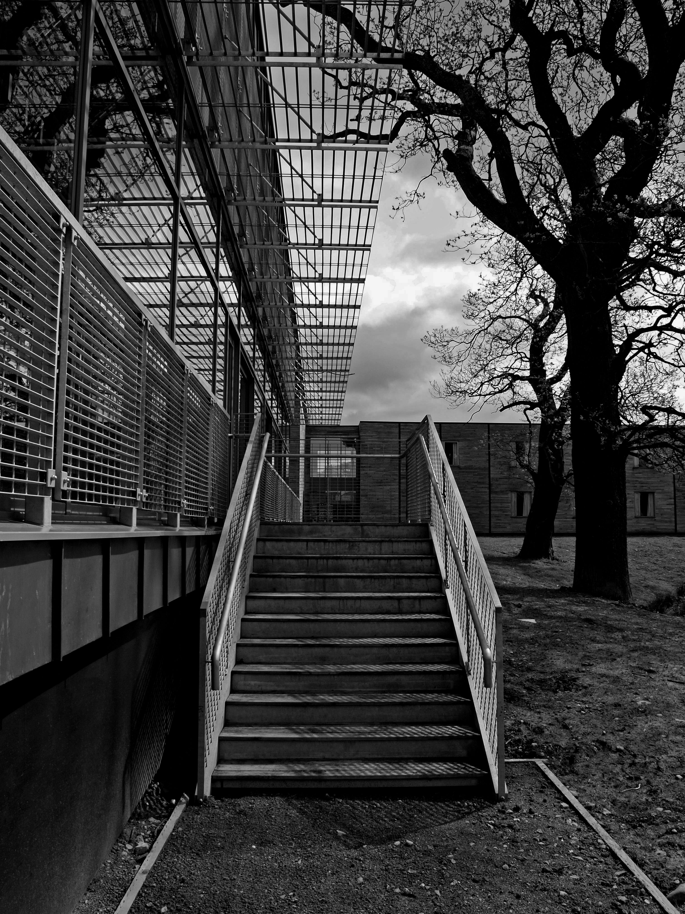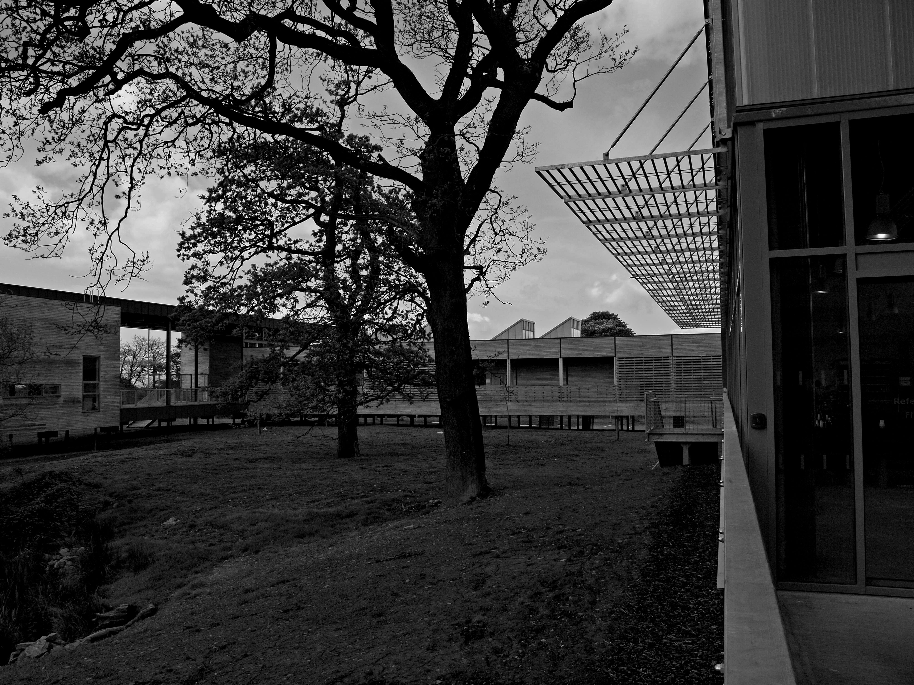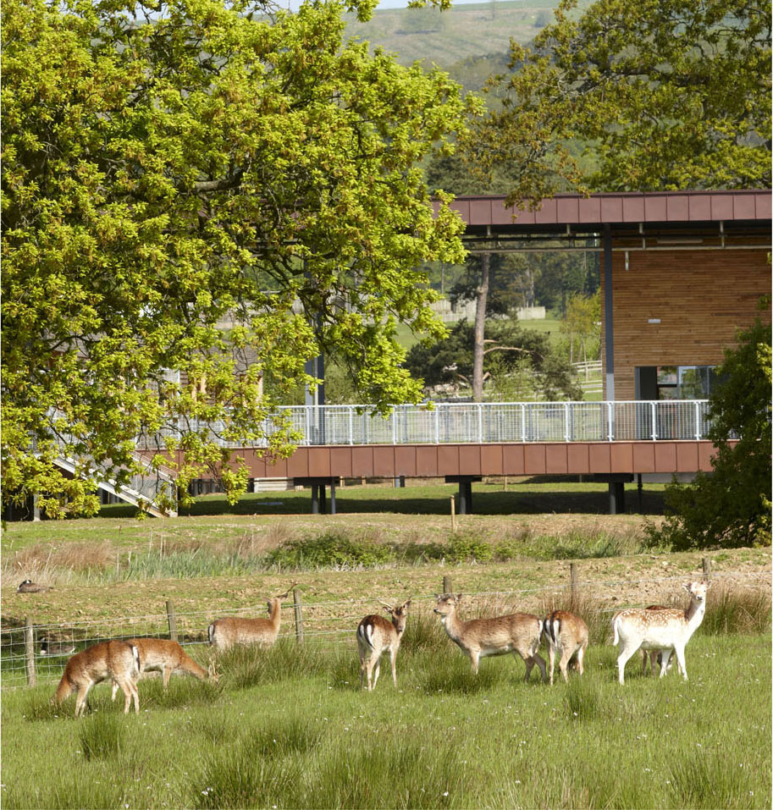Margam Discovery Centre - Port Talbot
Set in 850 acres of beautiful parkland where 600 deer roam freely, Margam Discovery Centre is a sustainable educational, cultural and leisure facility that caters for residential and day visitors. It is situated within a Grade 1 registered Historic Garden and Landscape of Special Historic Value at Margam Park in Neath Port Talbot. The building plays a role in demonstrating sustainable design to users, incorporating passive design strategies, biomass plant and water recycling. It also provides a base from which to explore the history, culture and ecology of the surrounding landscape. The site has a diverse ecology, archaeological constraints and is within view of Margam Castle therefore a sensitive approach to the composition of the building was required, to minimise its impact on the site. The scheme is designed to enhance the visitor experience of the landscape, framing views and employing materials that will weather naturally to complement the surroundings. As the landscape slopes downwards the building is raised on piloti (piers), so that it touches the ground lightly.- Planning and Design
-
Planning and Design Process
Client’s vision
Create a high quality educational, cultural and leisure facility that celebrates synergy between heritage, and built and natural environments. Promote sustainable building and demonstrate renewable energy use and water management to a wide audience. The brief included residential accommodation, canteen, visitor interpretation centre, classrooms, staff facilities and sustainable energy centre.
Landscape context
The scheme takes the form of a series of small pavilions which are linked, creating a route through the site. As the ground level gradually falls away across the site, the timber pavilions are raised on piloti, positioned to preserve the natural habitat, nestling within mature trees. The metal portals frame key views in the landscape. Pavilions and portals are linked by a walkway forming a promenade through the grove of trees. The pavilions, portals and walkways define landscape courtyard.
Prefabrication
To maximise efficiency, meet the project programme and minimise environmental impact, 80% of the timber frame building was constructed off site using timber from sustainable sources. The prefabricated modules were craned into place and assembled on site. Driving construction off site provided a high quality product and minimum impact on the site. The modules were delivered through April and May 2008, coming together in only two weeks, making this scheme the largest prefabricated modular building in Wales.
Materials
The prefabricated timber volumetric units are clad in UK grown sweet chestnut rain screen as a response to the exposed nature of the site. All claddings are untreated and will take on a silver colour as they age, blending the building into its wooded surroundings. The steel frame portal structures are copper-clad and will patina to an earthy red.
Sustainability Outcomes
Heating and cooling
A passive, sustainable design strategy was developed using the expertise and resources of the Welsh School of Architecture. To minimise heat loss and the need for mechanical services, the building has been insulated to standards in excess of Building Regulation requirements. The external walls have a design U value of 0.23W/m2K, while roofs and floors have design U values below 0.15W/m2K. Space heating is provided by a 150kW wood pellet biomass boiler. The north facing roof-lights also help to maximise penetration of natural light while minimising solar heat gain.
Ventilation
The centre is designed to be naturally ventilated via a combination of opening windows and automatic roof lights.
Water
Rainwater is stored in a below ground tank and is used for flushing WCs and urinals in the public toilets.
Related links
Design Research Unit Wales - Design and Construction Information
-
Client: Neath Port Talbot County Borough Council, with Field Studies Council
Architect: Design Research Unit Wales and Loyn & Co Architects. For further details on the design and delivery team, please contact the Architect.
Date of Completion: March 2009
Contract value: £4.9m (excluding infrastructure)
Site Area: 3138 m2 Gross Internal Floor Area
Awards: RIBA Award 2010, Consortium of Local Authorities in Wales (CLAW) 2009 Building of the Year Award (Commended in the Sustainability category)


