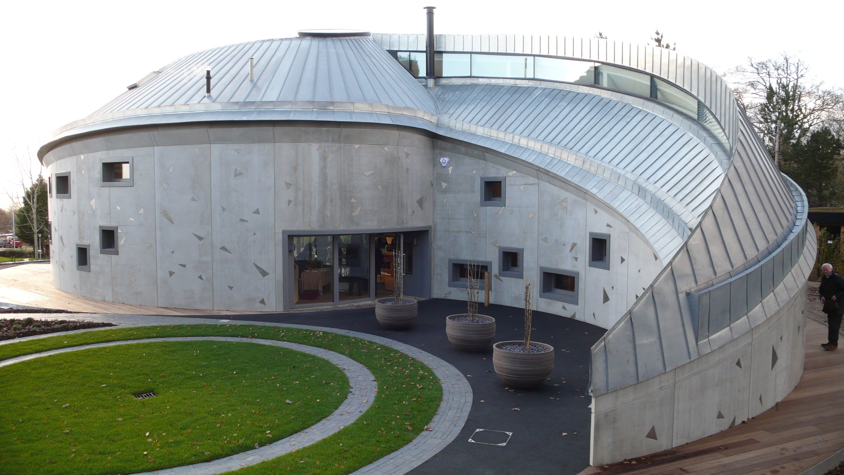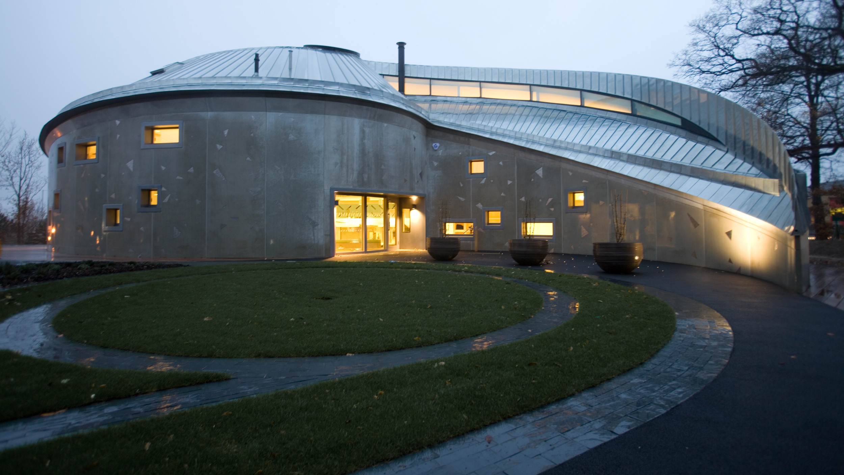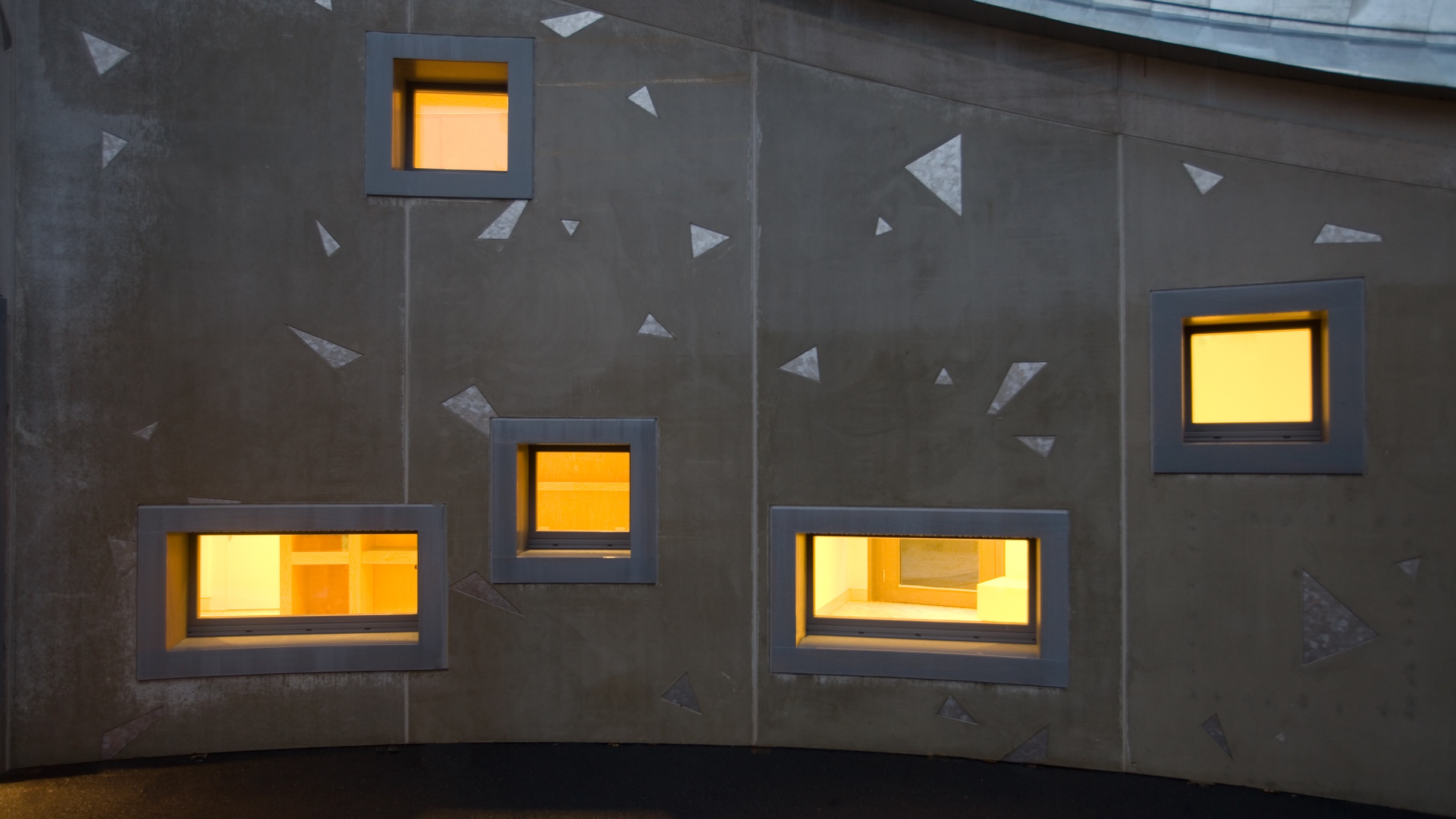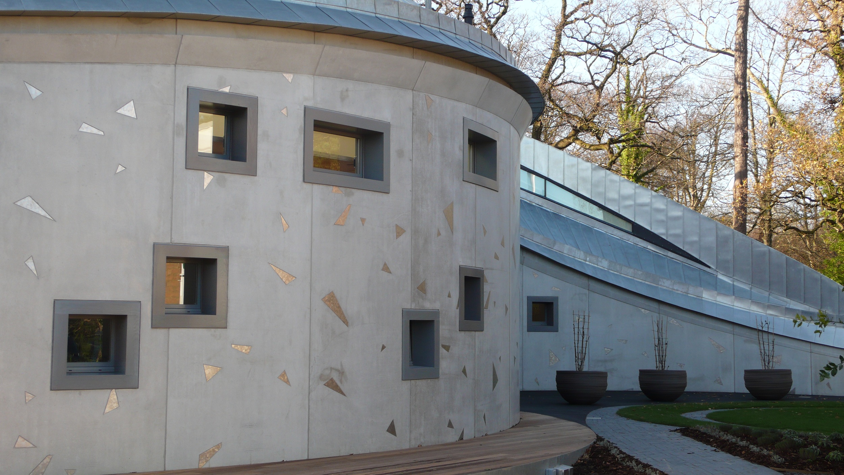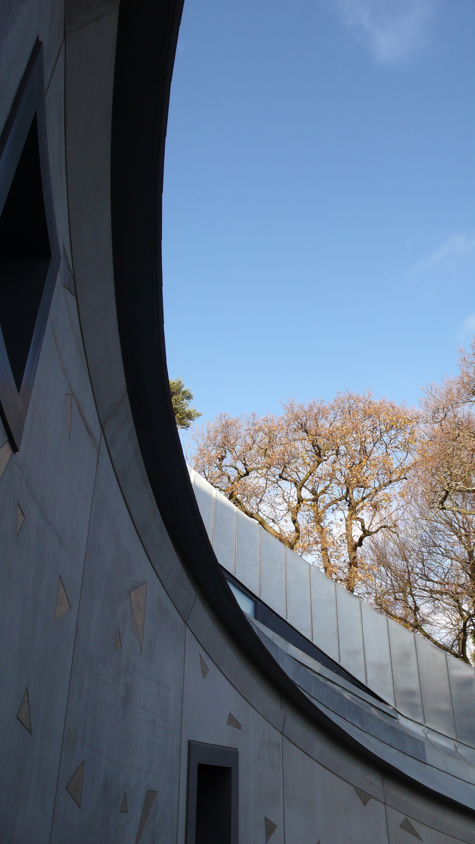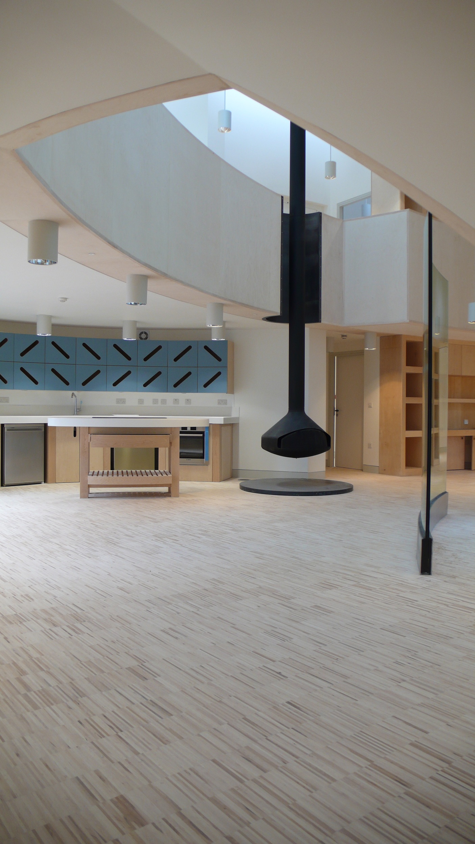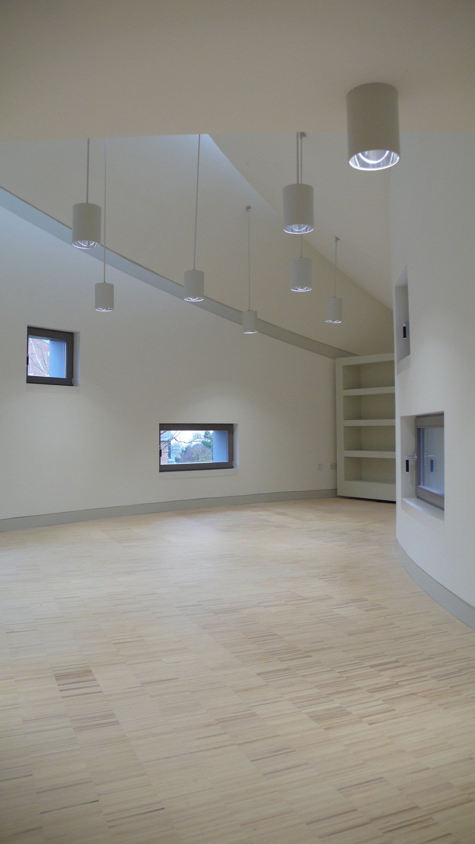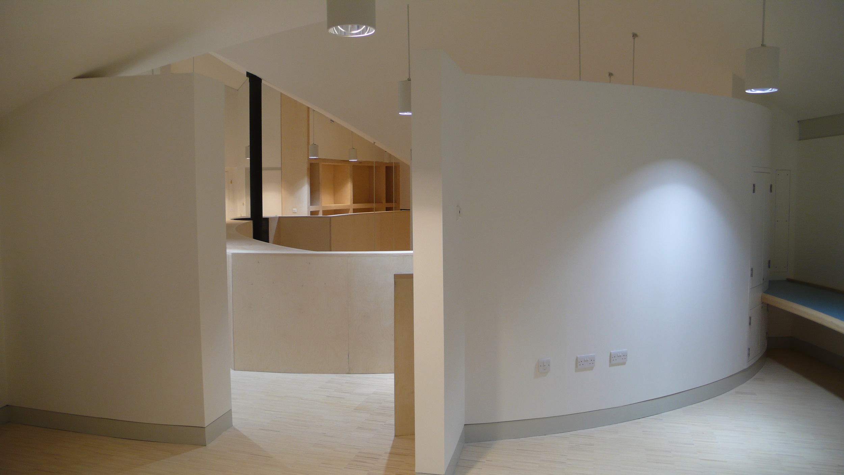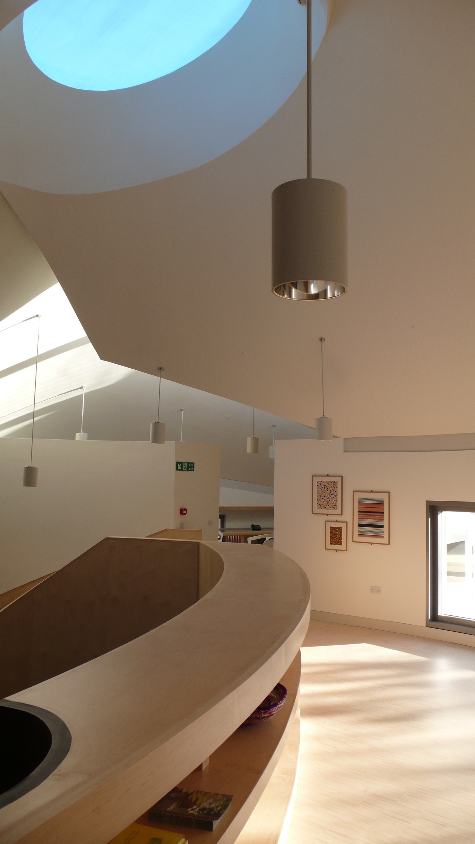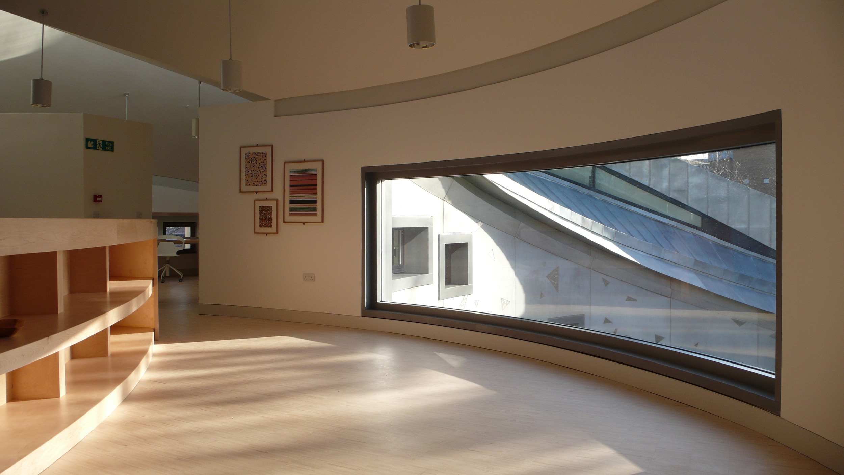Maggie's South West Wales
This Maggie's Centre was the first in Wales and provides a unique haven for people with cancer. Maggie's know the importance of the value that the design of the building brings to the quality of people's experience of a Maggie's Centre. The nature of help and support at Maggie's is re-enforced by the buildings and their landscapes. Each Maggie's Centre has to be special, to be a rallying point for its local community. Each one must offer a haven specific to each hospital site on which it sits. Each one, with thoughtful and sensitive interplay between the creative team, can be a place where people feel safe but also where their spirits are lifted. It can offer just a bit of transformation. This Cancer Caring Centre occupies an elevated site overlooking Swansea Bay, adjacent to mature woodland at the northwest corner of the Singleton Hospital campus, Swansea. The site was offered to Maggie's by the ABM University Hospital NHS Trust, it had been occupied by four former doctors' family houses that had been used on a relatively short term basis. Two now remain and have been remodelled to be used by the hospital's Medical Genetic Unit (MGU). The westernmost of the two houses, which were in relatively poor condition, were demolished to create a clear site for the new Centre.- Planning and Design
-
Planning and Design Process
Comfort
The Client’s brief asked for a nominal 300m² of accommodation that principally offered a warm invitation into a building that provides human comfort, information, instruction, retreat and enjoyment. The building should speak of the joy of living and functionally provide a central social kitchen and hearth; large and small activity spaces, relaxation and counselling rooms, as well as generous and comfortable toilet and services facilities, including an office base for staff. The building should clearly relate to its site and landscape and be fully accessible and sustainable.
Concept
The Architect Kisho Kurakawa configured the original concept design as a “cosmic whirlpool” to represent and encompass the universal nature and energy of life. The resultant dynamic spiralling form dictated the principles of organisation both for the building and the surrounding landscape, which the design team used to develop and realise, the final scheme.
Landscape
The entire internal layout of the building is a response to the surrounding landscape. Light plays a vital role in the creation and reflection of energy in the building, being admitted both through the walls and the roof in a unique manner.
Geometry
The dynamic geometrical form is precisely defined in plan through finely engineered precast concrete walls. They incorporate an array of traditionally proportioned small punched window openings which house simple timber opening lights supporting the low-energy, natural ventilation of the centre. They collectively provide a myriad of 360 degree framed glimpses into the beautiful surroundings in an apparently random pattern, placed at various heights in all of the spaces.
Daylight
In addition, a large elliptical ocular roof light provides the warm expansive end ever circling daylight to the central drum. Clerestory lights along the length of the wings’ spinal ridges generate equally dynamic lines of light that move across the day to either side. The calm, welcoming, warm and light central drum-like space, including the social kitchen area and fireplace, leads into more focussed areas of programmed accommodation in the wings.
Sustainability Outcomes
Comfort
The roof’s oculus and spinal clerestorys maximise available daylight and the building uses natural ventilation. The structure is highly insulated and has a high thermal mass façade. It does not have a large percentage of external glazing, therefore avoiding possible solar gain.
Reuse of materials
Demolition materials were re used, in particular the soils which were largely retained on site to avoid transportation emissions.
Biodiversity
The use of native plant materials on site increases biodiversity, in addition to the continuing contact that users are encouraged to have with the land through the use of community gardening.
Sustainable Drainage
Sustainable drainage systems were incorporated into the scheme, including rainwater harvesting which is used for irrigation.
Quotes
“As you walk through the doors you feel almost cuddled or hugged in the centre in this lovely round building. It’s so comforting. With the design of the new centre it means we can deliver our programme of cancer support to far more people. We have been limited in the interim centre by being only able to do one thing at a time but the very design of this centre – having the group room, the relaxation room and a separate drop-in area means we can do several different things at one time. We can deliver our service to far more people.”
Debbie Horrigan, Centre Head
Related links
- Design and Construction Information
-
Client: Maggie’s Cancer Caring Centres
Architect: Kisho Kurokawa Architects and Associates, with Garbers & James. For further details on the design and delivery team, please contact the Archtects.
Date of Completion: November 2011


