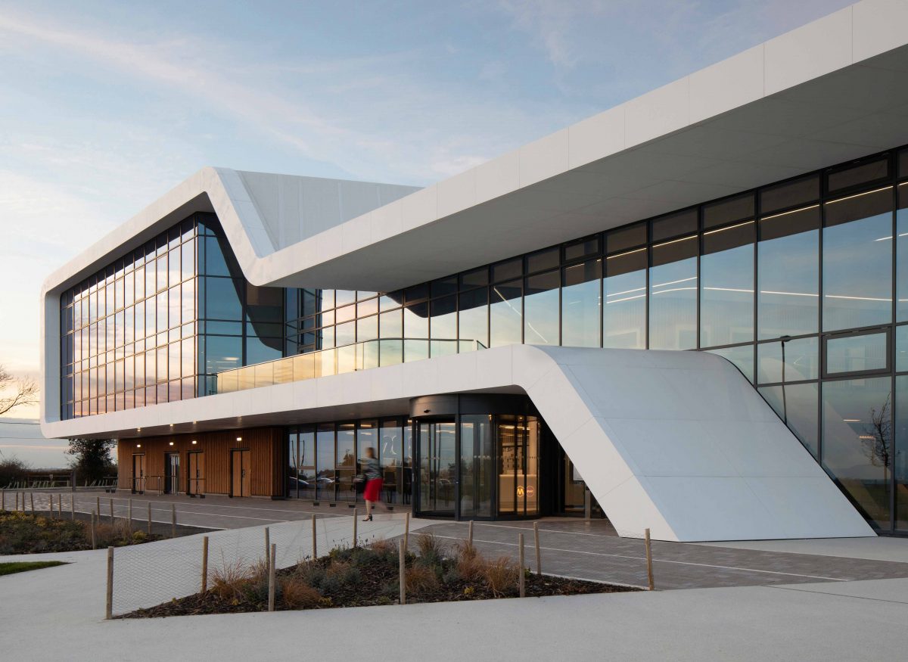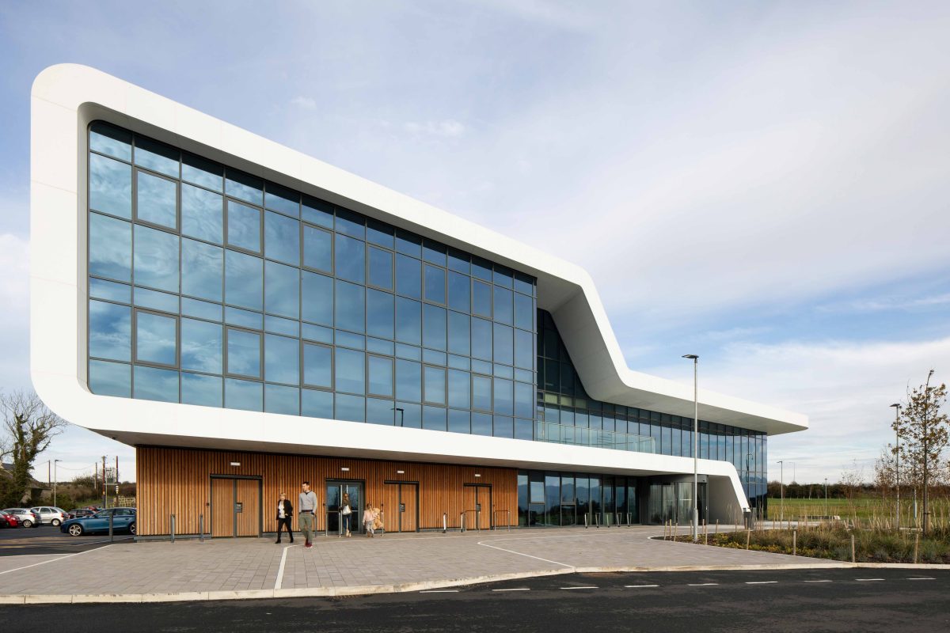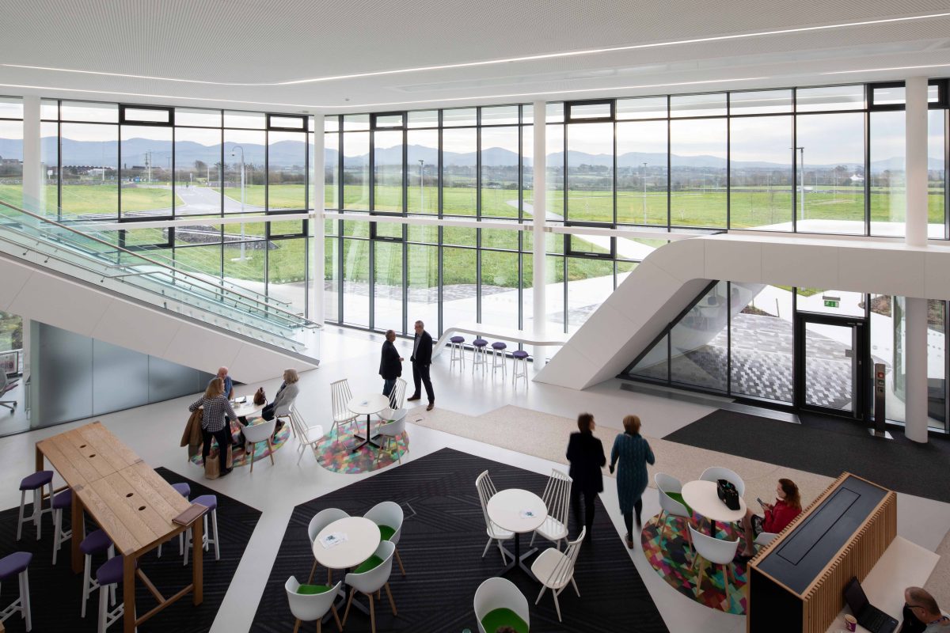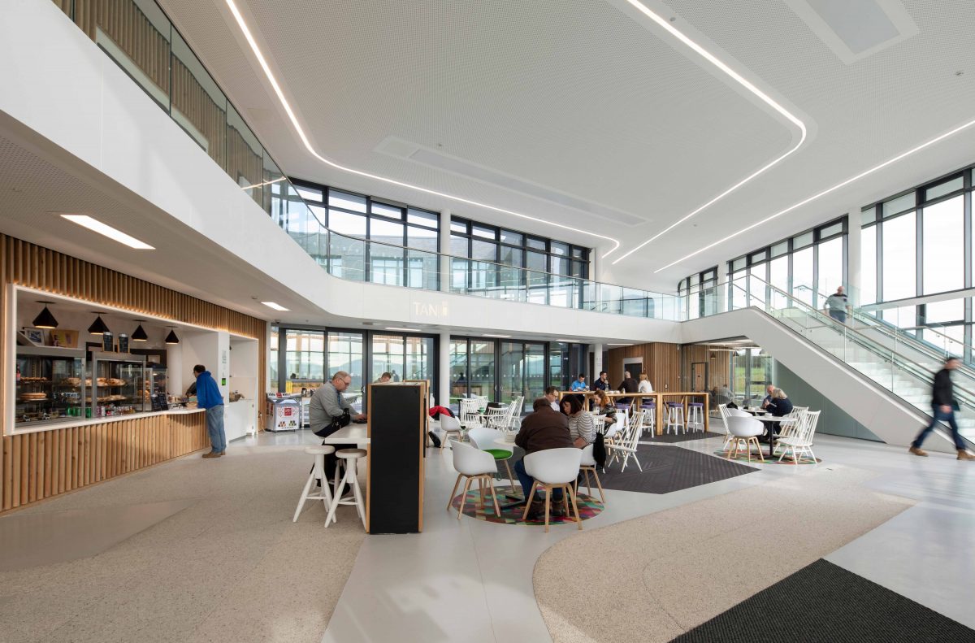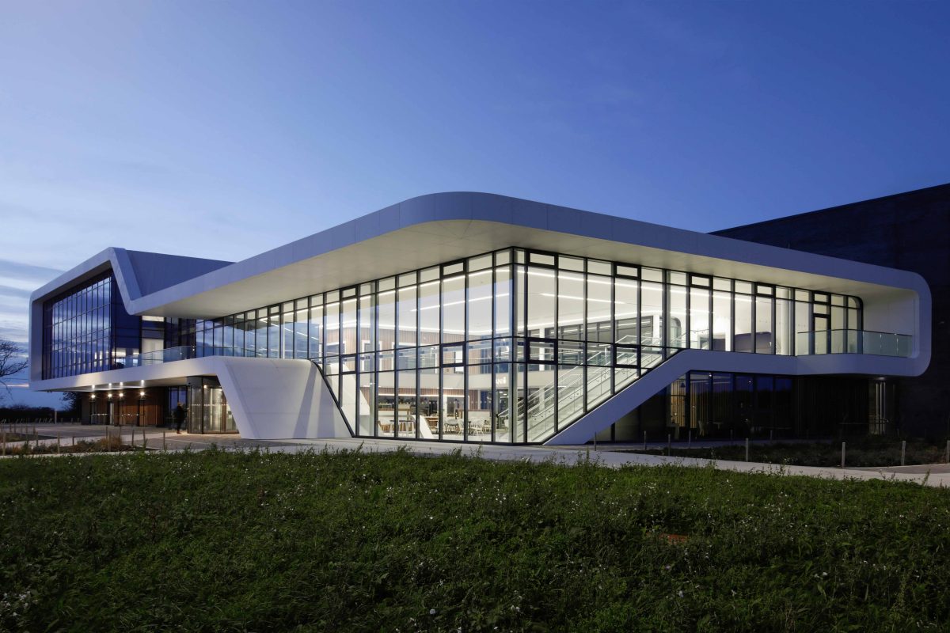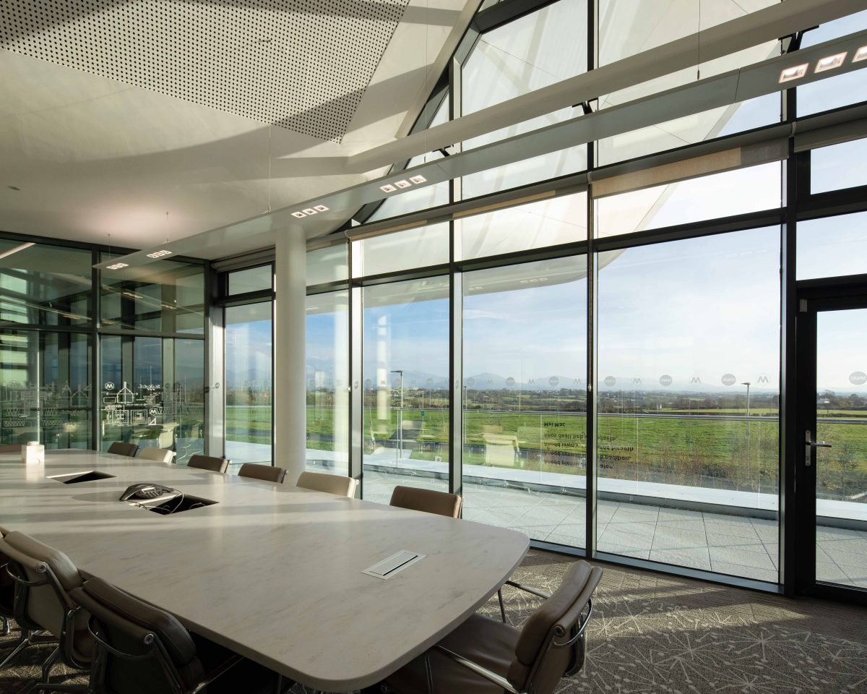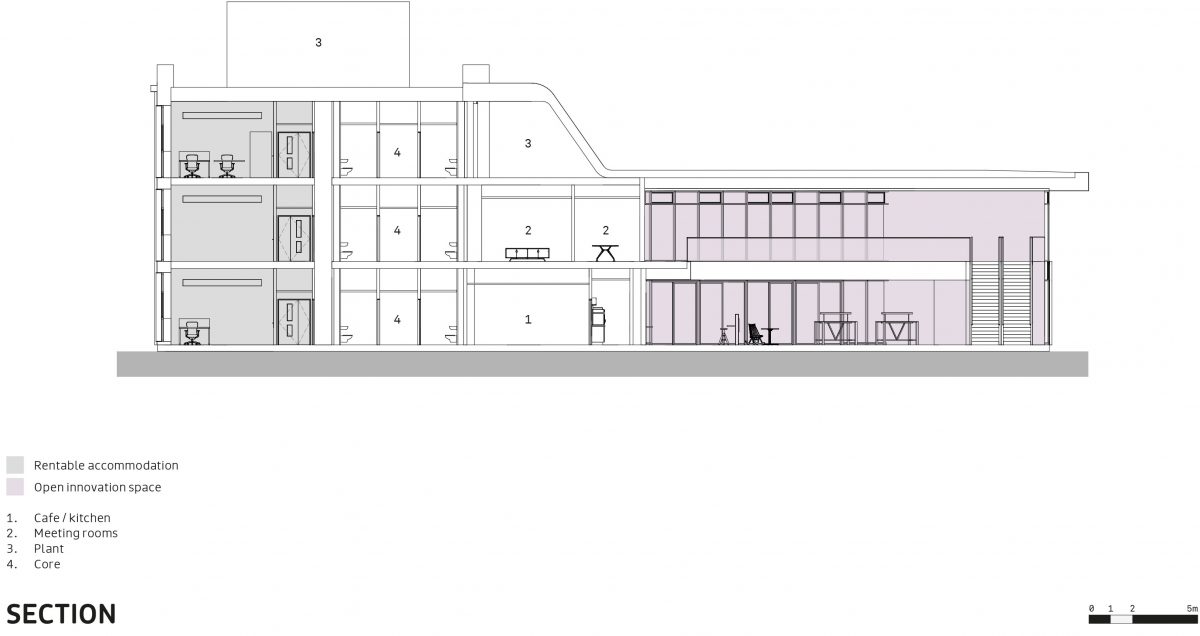M-SParc (Menai Science Park), Anglesey
M-SParc (Menai Science Park) is the first dedicated science park in Wales with a focus on the low carbon energy, ICT and environmental sectors. The first landmark facility situated at the heart of the campus provides co-working space with offices, laboratories and workshops for a range of new and established businesses. The building brings these entities together within a collaborative workplace environment, capitalising on the exceptional natural setting to inspire innovation. It has long been recognised that universities play a pivotal role in supporting industry and driving innovation; Bangor University is no exception. Together with the Welsh Government, the university took a bold step to establish this new science park on Anglesey to support emerging and mature businesses in the science and technology sector. Located a few miles west of the Menai Straits, M-SParc is strategically located close to the main arterial route through the island, providing strong connections to a number of established low carbon energy and environmental businesses, not least of which is Wylfa, the site of a major nuclear power plant.- Planning and Design
-
M-SParc (Menai Science Park) is the first dedicated science park in Wales with a focus on the low carbon energy, ICT and environmental sectors. The first landmark facility situated at the heart of the campus provides co-working space with offices, laboratories and workshops for a range of new and established businesses. The building brings these entities together within a collaborative workplace environment, capitalising on the exceptional natural setting to inspire innovation.
It has long been recognised that universities play a pivotal role in supporting industry and driving innovation; Bangor University is no exception. Together with the Welsh Government, the university took a bold step to establish this new science park on Anglesey to support emerging and mature businesses in the science and technology sector.
Located a few miles west of the Menai Straits, M-SParc is strategically located close to the main arterial route through the island, providing strong connections to a number of established low carbon energy and environmental businesses, not least of which is Wylfa, the site of a major nuclear power plant.
Planning and Design Process
Critical to the success of the scheme was the creation of a strong commercial community that would benefit from shared knowledge and expertise. This informed the decision to introduce a vibrant central hub into the building to act as a touch-down space, events venue and meeting point.
This ‘open innovation space’ forms the start and end point of a circulation ring linking all of the individual tenancies. It is defined by the concept of a folded ribbon of white material which extends out of the surrounding landscape, twists and bends to form the edges of the space, before arcing back down into the site. Thermoformed Corian, a material typically used in laboratory benching, offered the right combination of plasticity and durability to create the ribbon in the form of fluid rainscreen panels. The dynamic ribbon delivers visual impact and provides a clear front door through the open innovation space. This contrasts with the more mannered brick structure of the tenancy workspaces designed for efficiency to enable a low-cost rental offer for fledgling businesses.
Inside, the open innovation space captures many of the features which define the ‘co-working’ revolution in office space, with touch-down areas, events and meeting facilities, and a cafe. The folding white ribbon of the open innovation space frames the spectacular backdrop of the Snowdonia mountain range located a few miles to the south east.
With a focus on science and technology, the individual tenancy spaces have been designed around the concept of a universal science building, one that can adapt and respond to a wide range of work settings, using a carefully arranged building grid and servicing strategy. A central courtyard is surrounded by a ring of flexible laboratory and workshop spaces set out on a wider structural grid. A spine over the central corridor delivers essential services to these spaces whilst external risers can deliver additional ventilation and piped services to support more intensive laboratory activities. A range of office workspace is distributed around the external perimeter. Large glazed panels providing a generous amount of natural light and maximising views to the surrounding countryside and natural ventilation enhances the high-quality work environment.
The internal courtyard is a shared resource accessible from the open innovation space and the circulation ring, and is regularly used for ‘innovation community’ events and social meets.
Key Sustainability Points
The brief for the building was to outwardly celebrate and embody the sustainability ethos and credentials of M-Sparc and the companies that operate there, many working within the fields of sustainability and green energy.
The efficiency of the building envelope is maximised as the first priority to minimise the reliance on building services. Passivhaus principles are adopted as a starting point, with enhanced U-Values for all building elements, and an airtightness target of 3m3/h/m² for the whole envelope. The use of natural ventilation is maximised where possible, subject to functional space requirements such as lab ventilation.
The efficiency of building services was reviewed as the second priority to minimise energy use. Natural ventilation is supplemented by a mixed mode mechanical ventilation and cooling system. Natural daylighting is maximised with high soffits and a lack of suspended ceilings. Artificial lighting energy use is controlled by absence detection and daylight dimming.
LZC technologies have been fully integrated into the building. An LZC feasibility study established that photovoltaic cells were the most appropriate technology. Rather than placing these on the roof, they have been celebrated as a visible indication of M-SParc’s green credentials by integrating them within the landscape.
The building achieved a BREEAM Excellent rating with an EPC of A.Quotes:
“It is rare that a brief is met so well as this one. The building had to inspire people as soon as they walked in, and it is to the credit of FaulknerBrowns that we see people commenting—almost daily, it is no exaggeration to say—what a ‘buzz’ there is once you step in the door. It is not just the shiny new-ness of it; we are years after opening now and people are still uplifted when they walk in. It truly is a space people want to work in, and we couldn’t ask for a better team to bring this vision to life.” Pryderi ap Rhisiart - Managing Director at M-Sparc
- Design and Construction Information
-
Client: M-SParc
Architect: FaulknerBrowns Architects. For further details of the design and delivery team, please contact the Architect.
Date of Completion: February 2018
Contract value: £15.5 m
Site Area: 5,229m² GIA (Building) - 8.0 Ha (Landscape and public realm)
Cost/m2: £2,964
Awards: RIBA Awards Wales (RSAW) - Regional Award – 2019 LABC Wales - Best Public Building - 2019 Constructing Excellence Awards - Digital Construction Award - 2018 Constructing Excellence Wales Awards -Project of the Year - 2018 Constructing Excellence Wales Awards - Digital Construction Award - 2018


