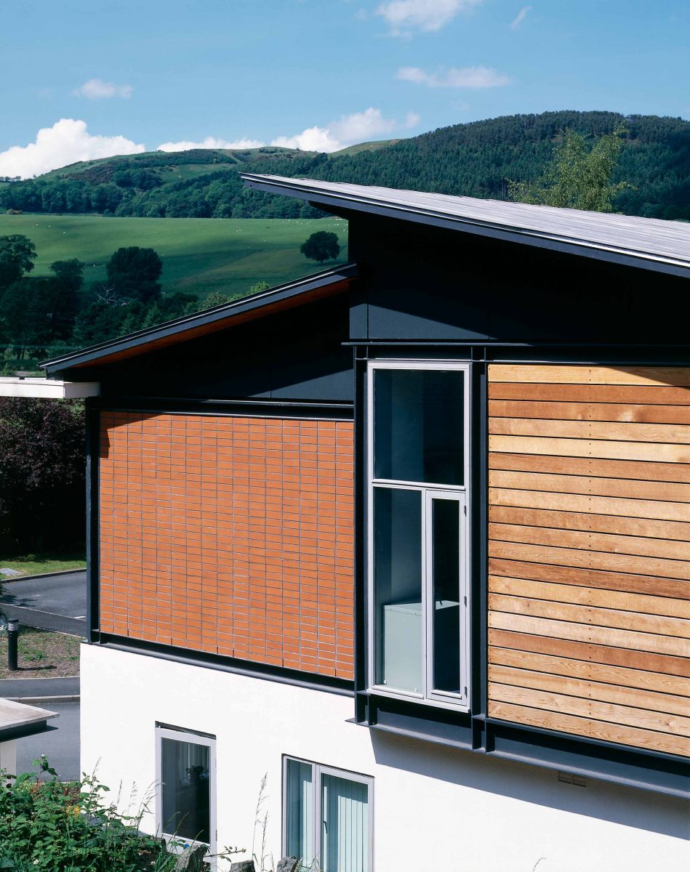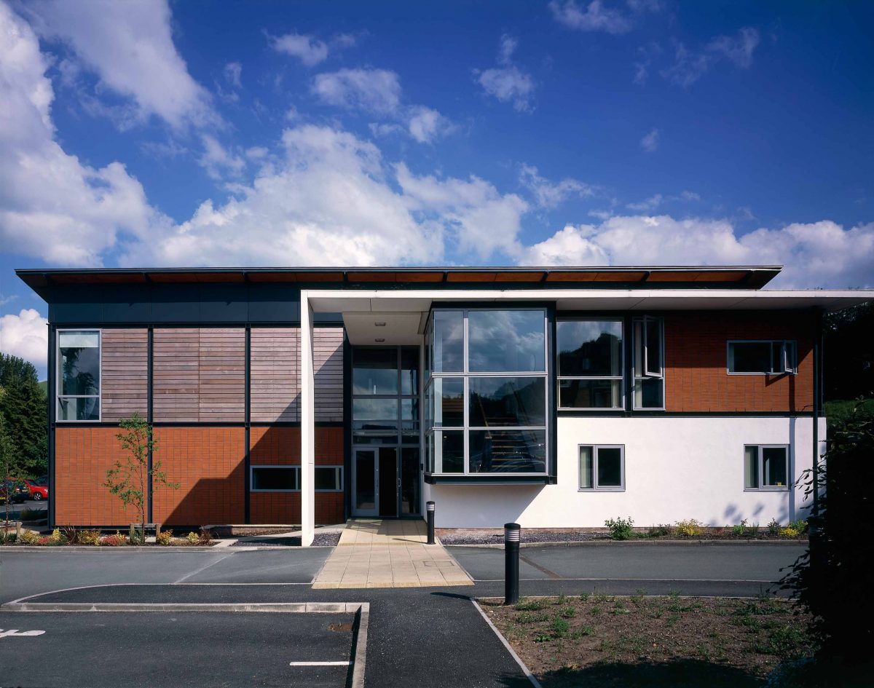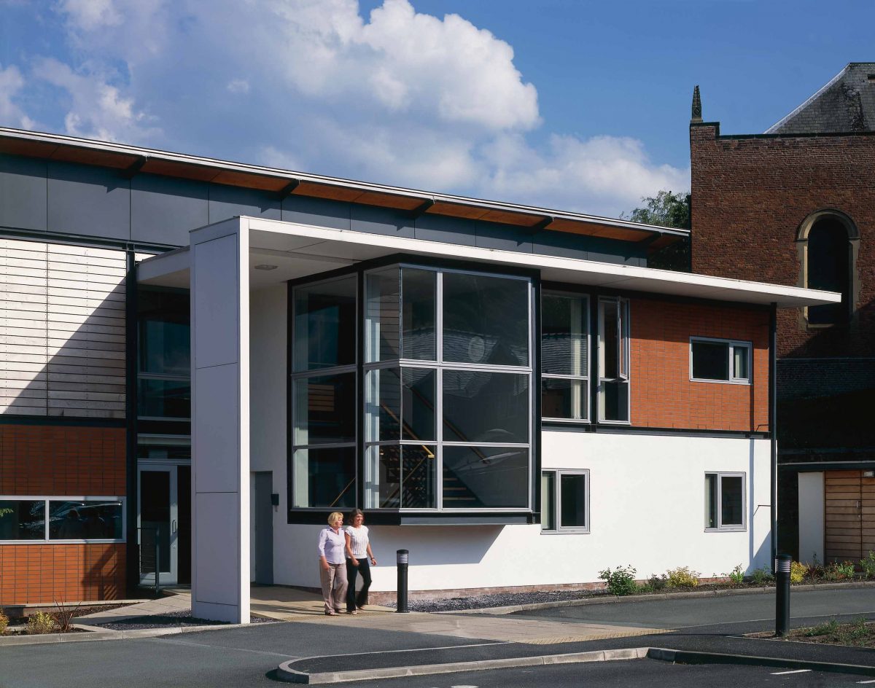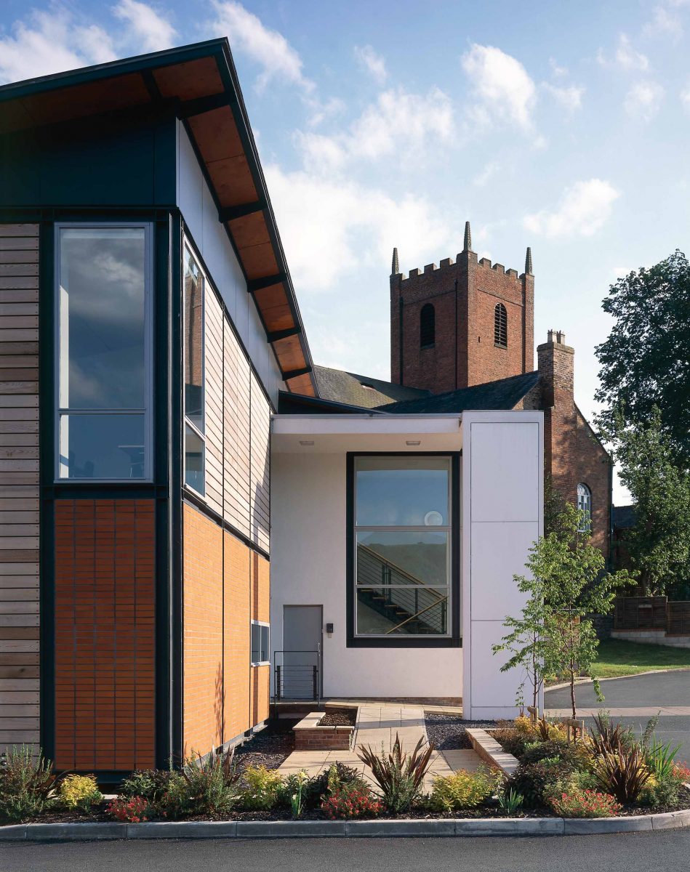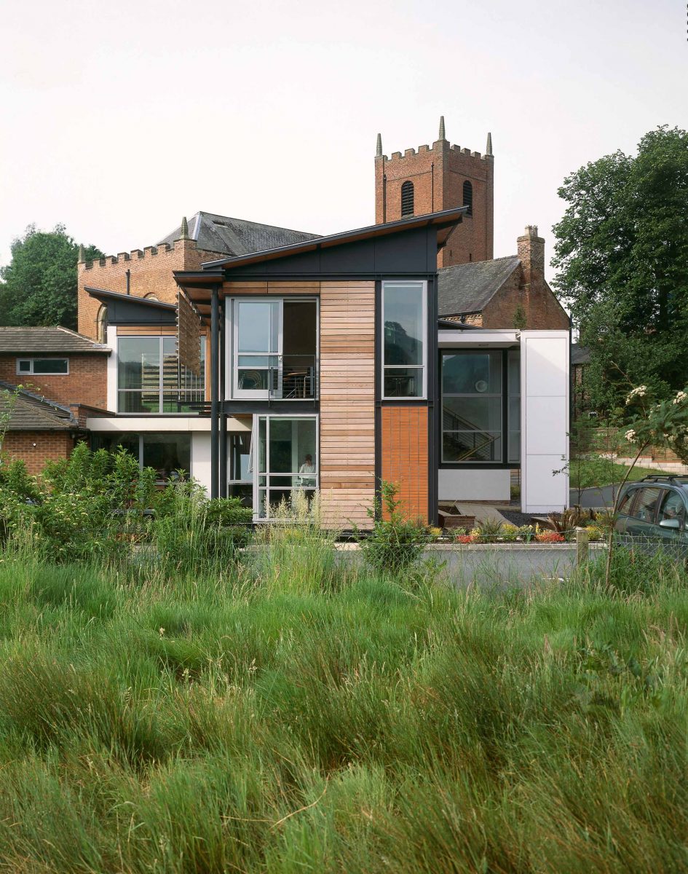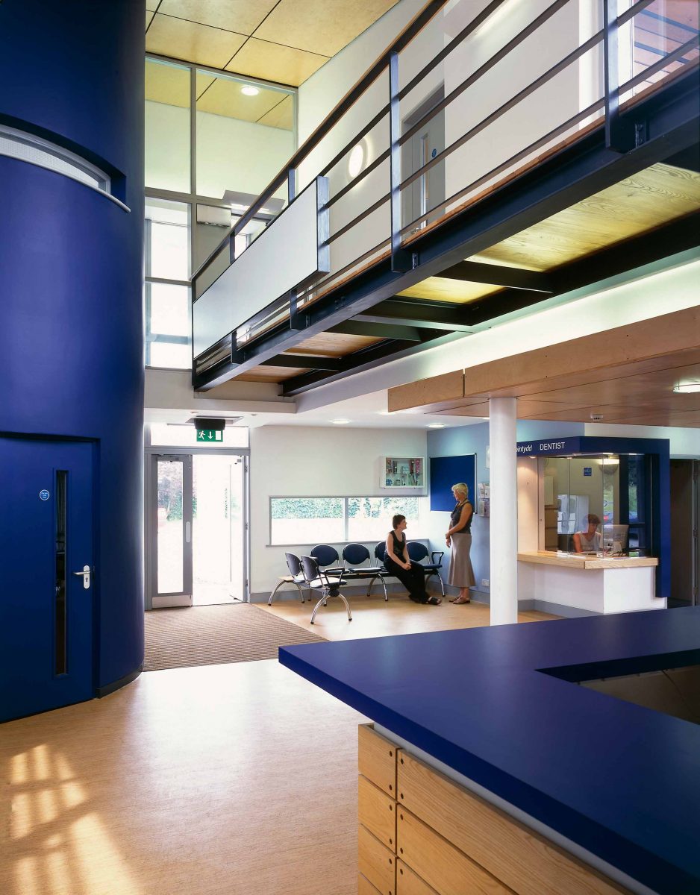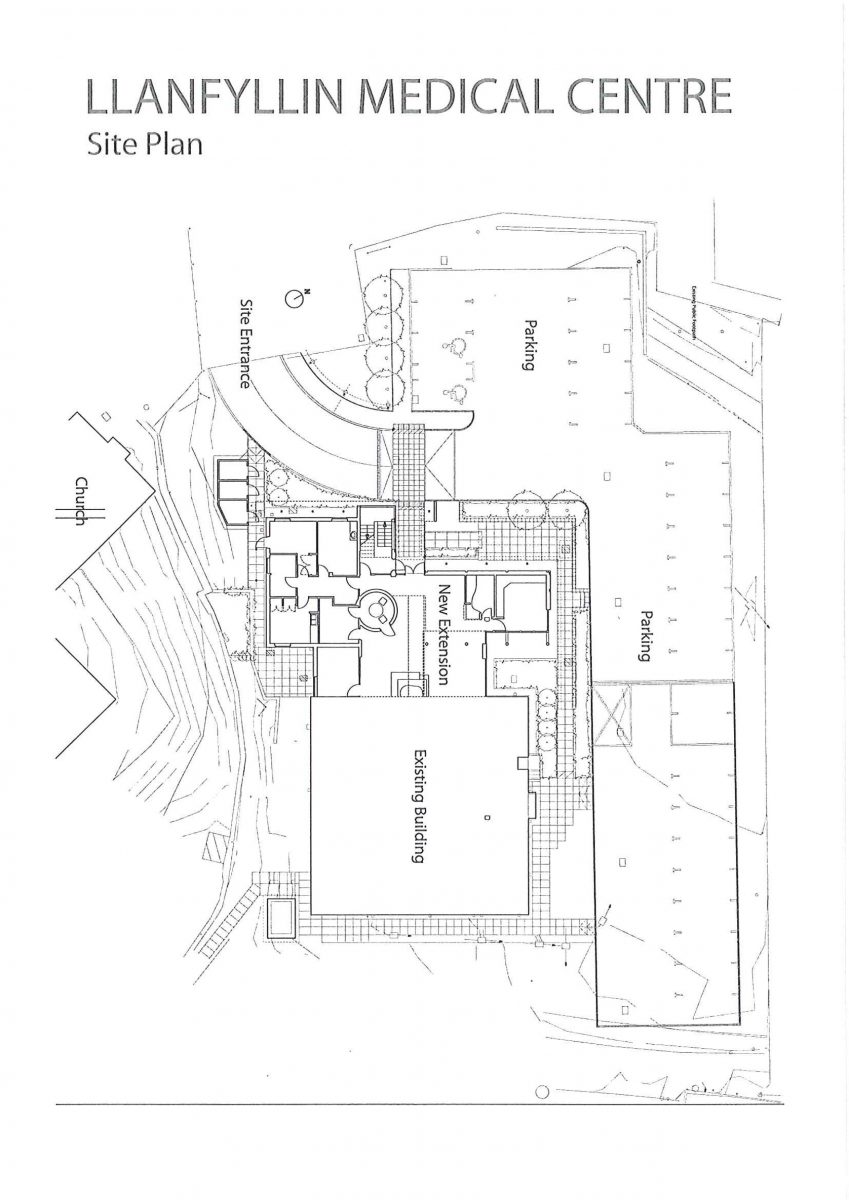LLanfyllin Medical Centre,
The project at Llanfyllin Medical Centre saw the upgrading of an existing building and the construction of an additional new building for a primary health centre with a range of facilities. It is designed to cater for a wide range of patients spread over a large geographical area. The practice partners wanted to create a building that was not only contemporary and forward thinking, but at the same time, a real and lasting contribution to the local community. Whilst providing primary health care, the building is also the home of other community facilities including the Citizen's Advice Bureau and Powys Drug and Alcohol Council.- Planning and Design
-
The project at Llanfyllin Medical Centre saw the upgrading of an existing building and the construction of an additional new building for a primary health centre with a range of facilities. It is designed to cater for a wide range of patients spread over a large geographical area. The practice partners wanted to create a building that was not only contemporary and forward thinking, but at the same time, a real and lasting contribution to the local community. Whilst providing primary health care, the building is also the home of other community facilities including the Citizen’s Advice Bureau and Powys Drug and Alcohol Council.
Design Process
The architect and client agreed that a clear separation should be defined between the new and existing building: not just physically, but functionally. As such, it was planned that clinical spaces remain in the old building, whilst support and public spaces be housed in the new. The two would be linked via a bridge.The centre was designed to engage with the community from the start. As such, the frontage marks the entrance and was planned to connect visually with the town. The public space to be created within the new building was envisioned as the start of the building choreography. From here, all the buildings facilities are accessed, with staff and conference facilities affording excellent views of the surrounding valley from the first-floor level. Furthermore, the patient treatment rooms and the reception waiting area all have wonderful views of the countryside.
Public circulation was designed to be kept at ground level, with a new chair lift introduced to access the upper floors and a series of ramps to connect the differing levels of the old and new buildings.
Construction of the building began in June 2001, with the original building still in use. The design is undeniably contemporary in terms of its design and composition but is also heavily referenced to the vernacular of the area. A timber framed structure, for example, is traditional in the Welsh borders and this has been translated into an exposed steel frame within which panels of brick, timber and render are inserted.
Evaluation
- The design team has created a remarkable little building nestled in the heart of the village.
- The material palette as well as the building’s massing creates an interesting and engaging juxtaposition with the adjacent church.
- A thoughtful design process has clearly been successfully executed, creating a building that the local community are proud of and the staff enthusiastic to work in. - Design and Construction Information
-
Client: NHS Wales and practice partners
Architect: Hickton Madeley Architects. For further information on the design and delivery team, please contact the Architects.
Date of Completion: February 2005
Contract value: £637,000
Site Area: 537 sqm
Cost/m2: £1,184 per sqm
Funding: Local Health Authority and practice partners


