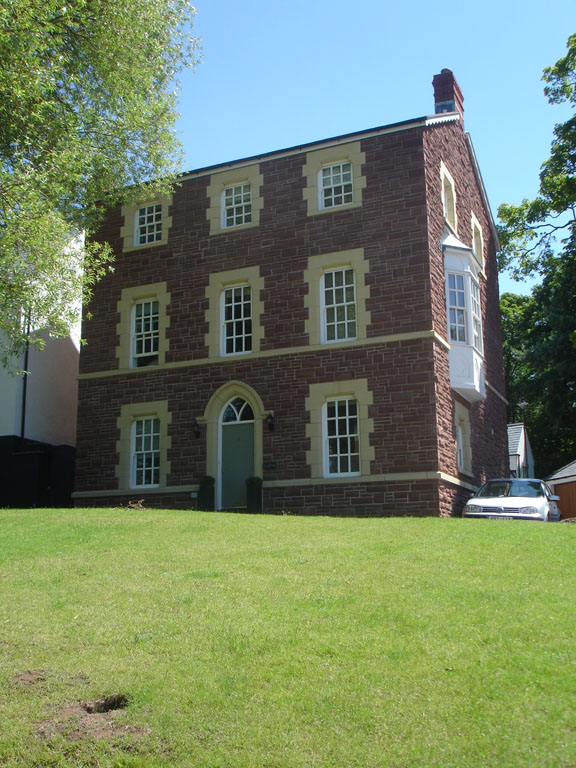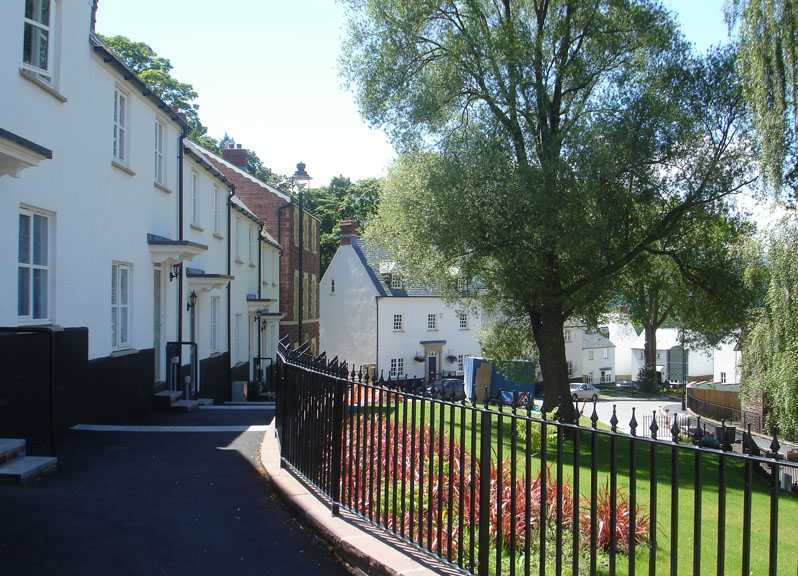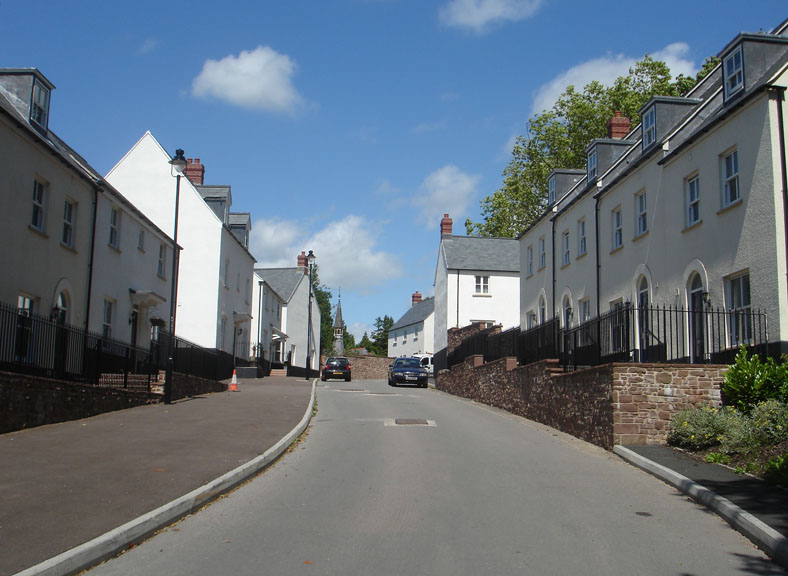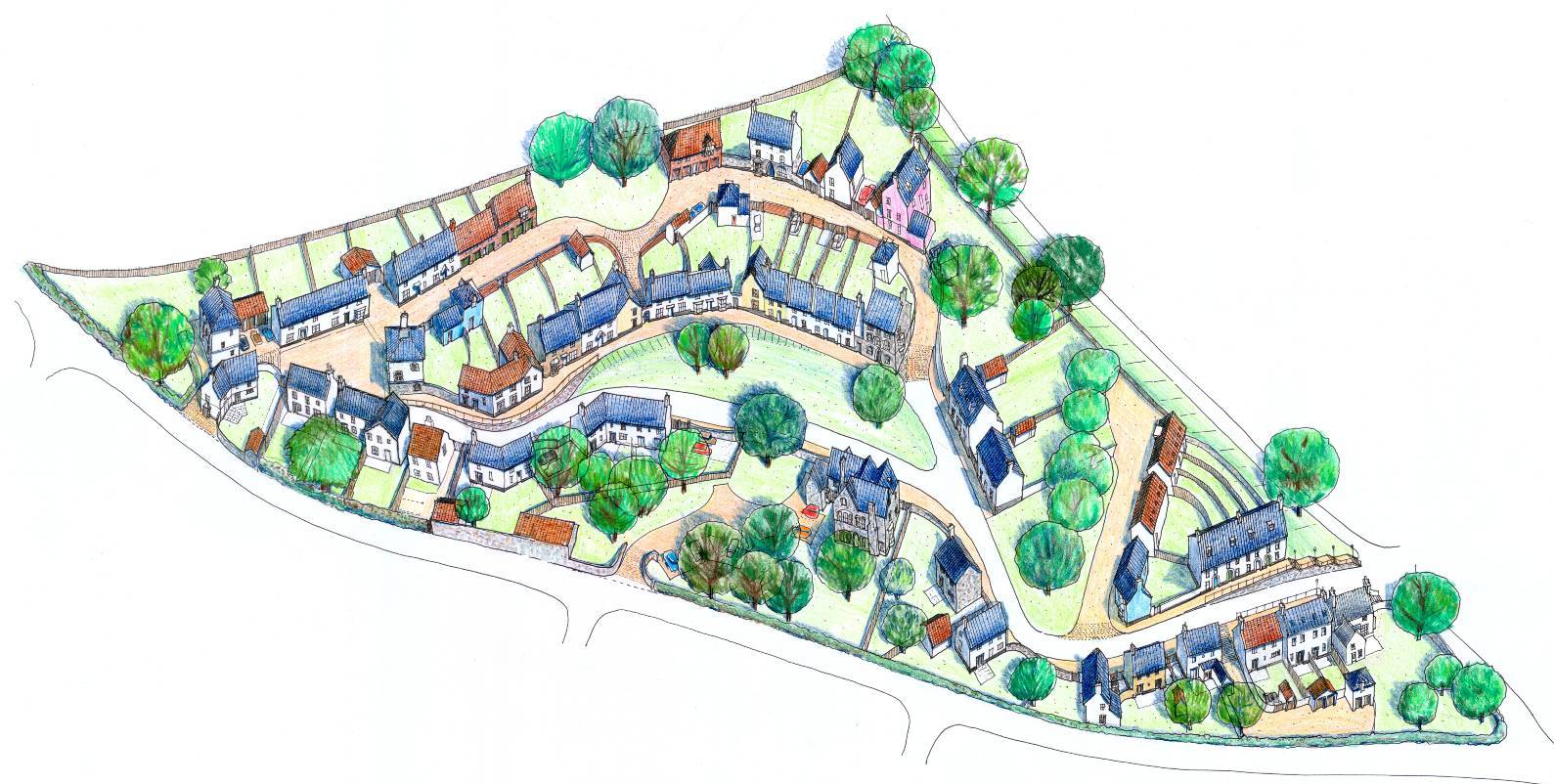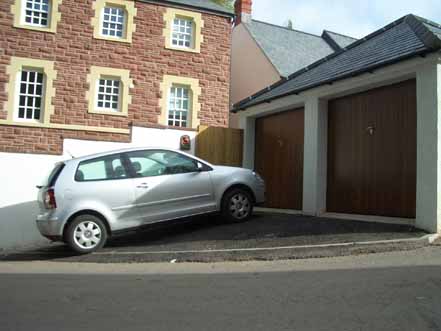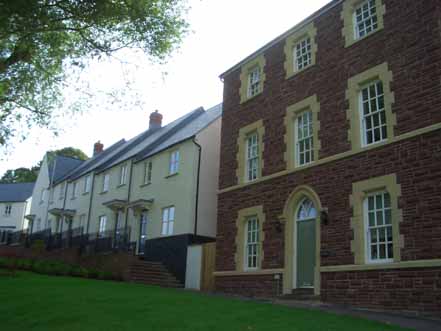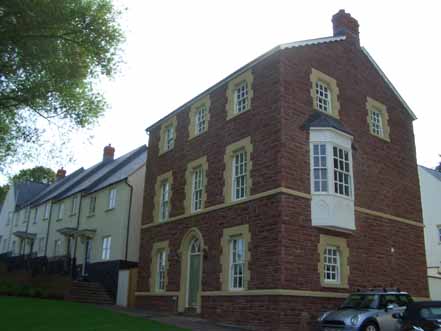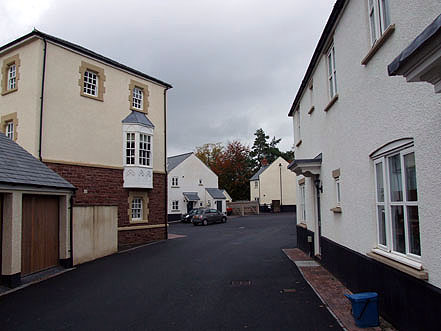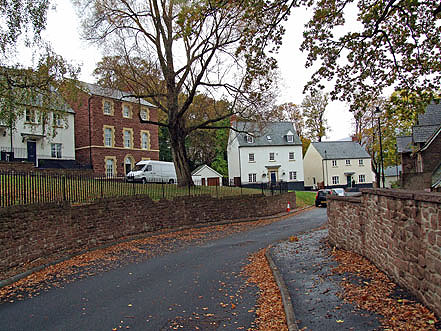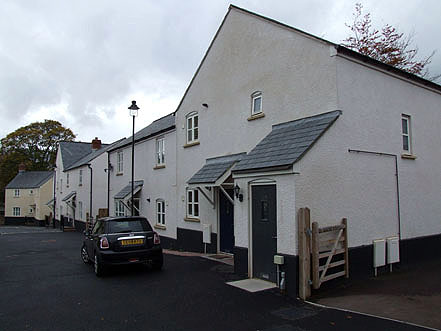Larchfield Grange - Monmouthshire
- Planning and Design
-
Larchfield Grange is a mixed tenure residential development of 51 units built on the former grounds of the late Victorian, Larchfield House. The design is arranged around a number of protected trees creating a green at the centre of the development, on the compact sloping site. The design of the houses is traditional in approach, taking reference from the character of the old town and the architecture of Larchfield House.
The architectural treatment ensured that all 51units were bespoke in appearance, though they were developed from the original house builders’ standard house type plans. The development incorporates 20% affordable homes, pepper-potted across the site in two groups of 5, fully integrated and indistinguishable from the private dwellings.
Planning and Design Process
Objective
The overall design objective, set by the client team, was to produce a genuine product of architectural and historical merit and value, paying close attention to good quality design while maintaining financial viability. The architect placed a strong emphasis on the street scene and on designing a ‘community’ in harmony with its surrounding townscape and responding to the topography and mature landscape of the greenfield site.
Character
The development was strongly design-led, with the palette of materials and detailing performing a critical role in achieving the desired outcome. Timber sash windows, dressed stone, real slate and stone mullioned windows are all used to reinforce the character of the development.
Landscape context
The site was greenfield land surrounding Larchfield House, steeply sloping with mature trees and hedgerows. The scheme has been designed to respond to the topography and landscape of the site, taking full advantage of views to the wider landscape. The layout is set around a central green and the retention of much of the mature landscape provides an instant feeling of maturity and character. The green at the centre of the site provides good open space, well overlooked by surrounding dwellings and incorporates a local area of play.
Layout
The layout successfully enhances a sense of place, reinforced by the constant building line to the back of footways, front doors onto streets, and a network of open spaces, roads, back lanes and pedestrian spaces, which provide a sense of scale and intimacy. The scheme benefits from an urban village approach and sees all houses addressing the street with car parking and garaging provided in private driveways, shared courtyards and narrower lanes. The traditional character of these streets and lanes is reinforced with the use of cobbles and buff coloured asphalt.
Sustainability Outcomes
Materials
The individual dwellings on site have been constructed using high quality materials that will not age quickly and each one has a very high SAP (Standard Assessment Procedure) rating due to the kind of insulation, materials and boilers used.
Related links
ESHA Architects - Peter John Smyth - Design and Construction Information
-
Client: Charles Church Wales Ltd
Architect: ESHA Architects. For further information on the design and delivery team, please contact the Architects.
Date of Completion: January 2008
Contract value: £12 million
Site Area: 2.4 hectares at 12 dwellings per hectare


