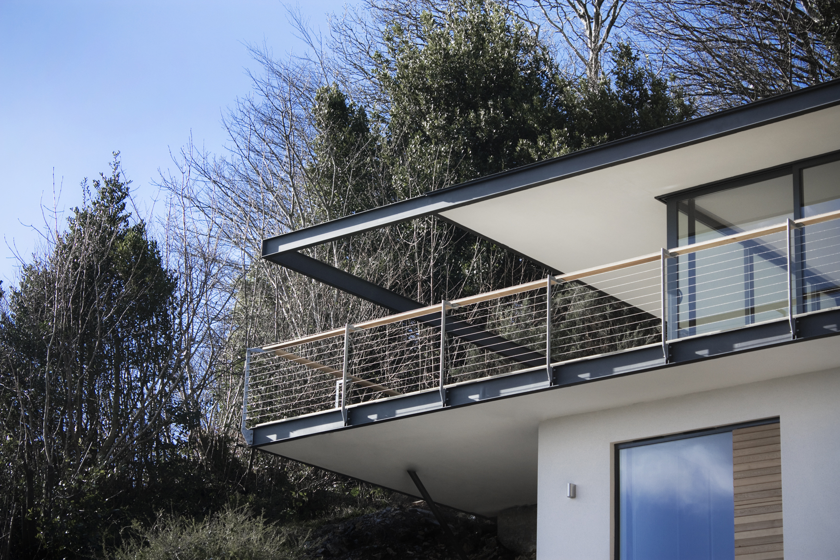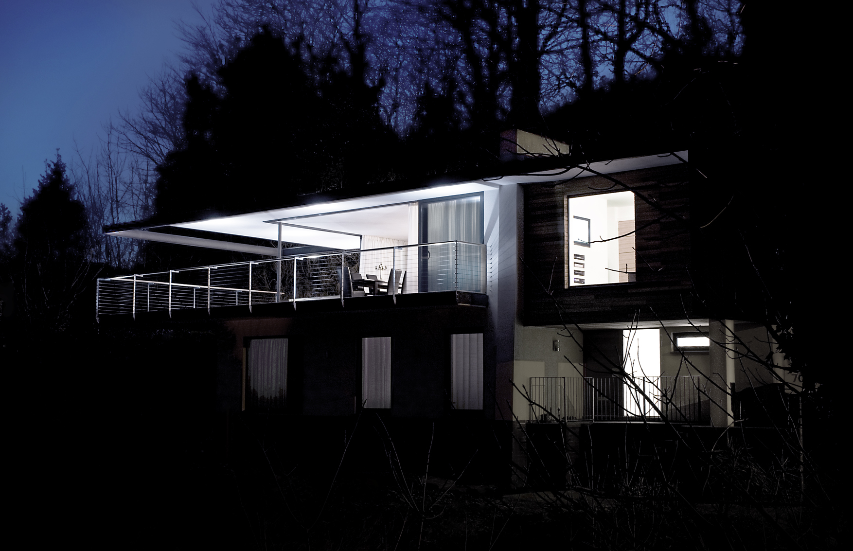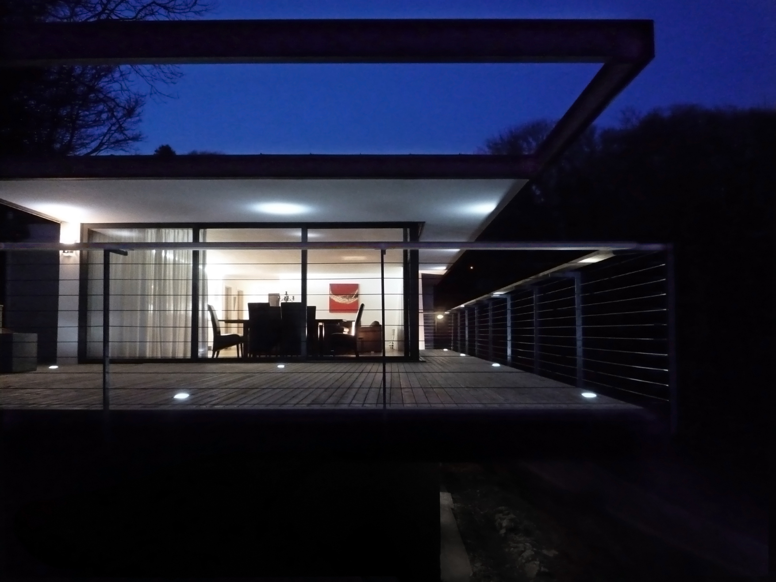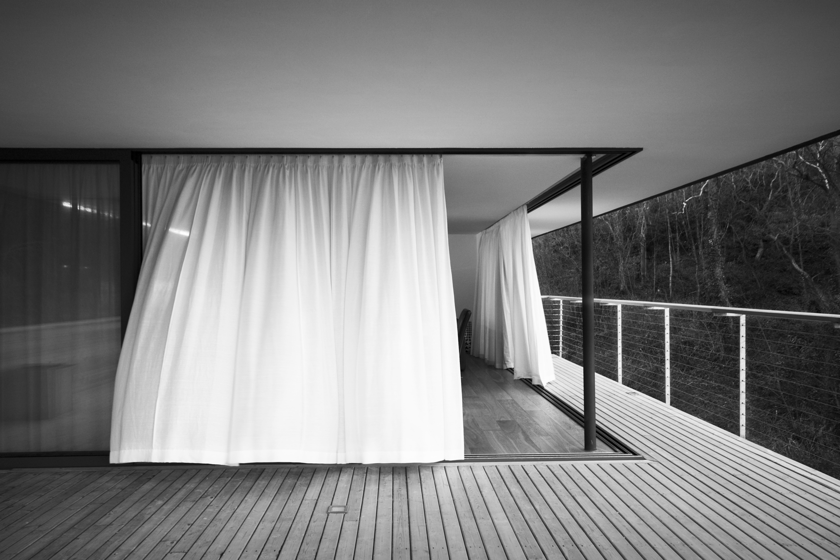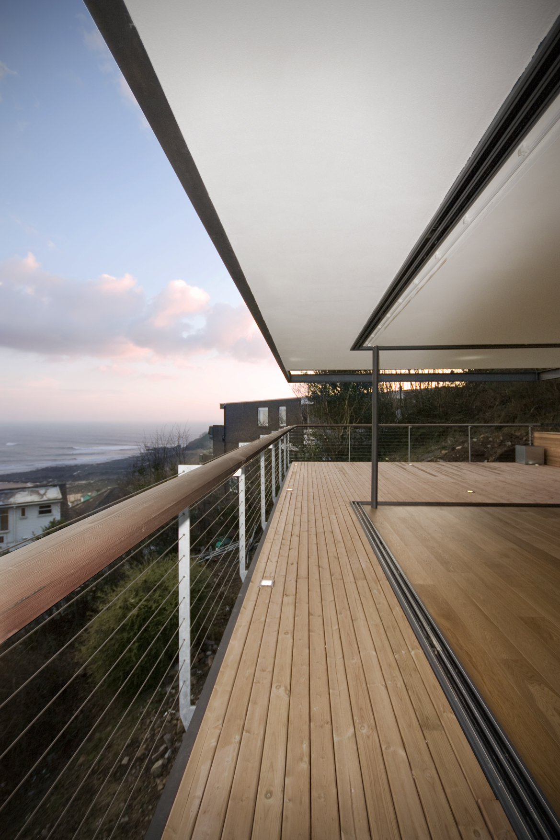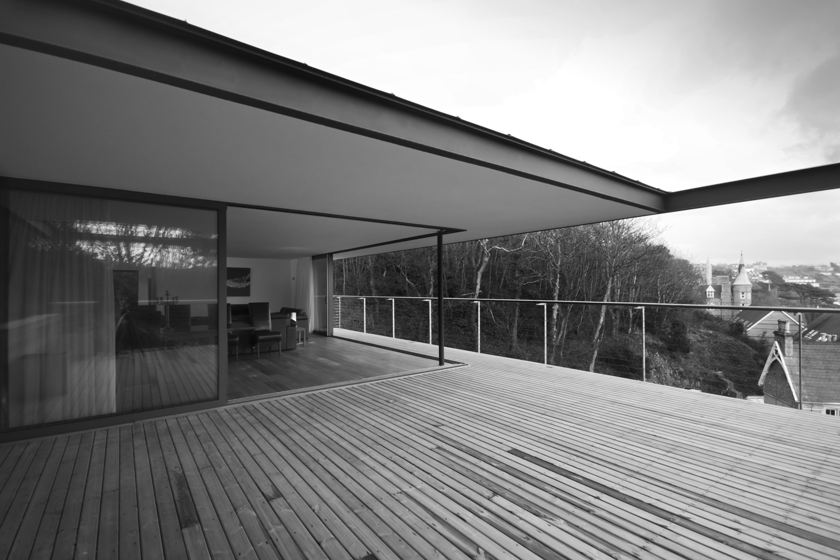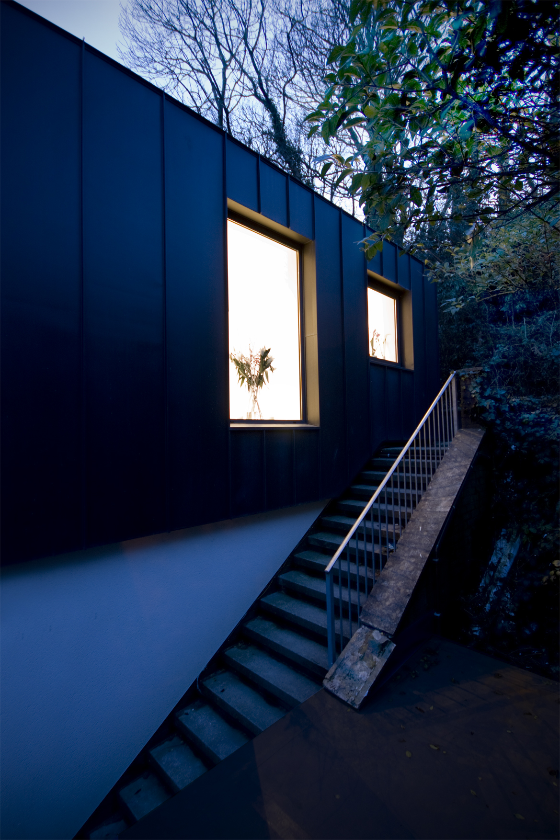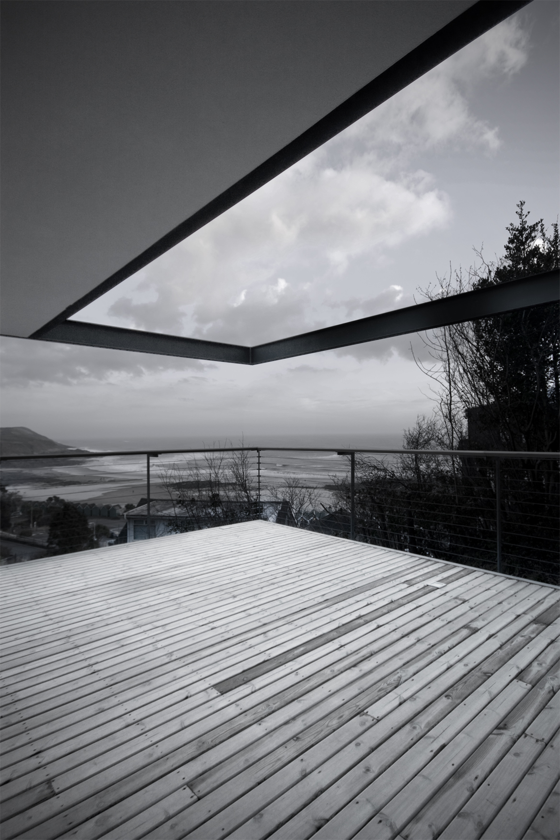Idle Rocks - Swansea
Before its renovation Idle Rocks was a run-down but endearingly quintessential 1960s modern-style house. Its location commands panoramic views of Langland Bay and the ocean, perched dynamically on the steep route down to the beach. Sited within the conservation area, its locale and policy context demanded a high quality. Hyde + Hyde met this challenge, utilising architectural ideas of 'servant and served space' that were already present in the plan and combining this with ideas that would contextually connect building with place. The presence of the ocean was a recurring theme during client discussions at the initial conceptual design stage, and called for a truly dynamic extension of the roof form in an attempt to draw the natural and man-made into poetic dialogue with the 'infinite horizon'.- Planning and Design
-
Planning and Design Process
Location context
The existing architecture can be read on plan as two interlocking rectangles; the diagonal overlap coupled with a rising terrain to the rear reinforces the building’s orientation to the open aspect and towards the ocean. The architects proposed a cantilevering steel frame, elegantly detailed and pushed to its structural limits. This emphasised the building’s metaphorical and physical assimilation with the sea, creating a dramatic response to site whilst offering a wonderful covered external dining area for the client. Working closely with the planning department, the new reconfiguration was devised to create an atmosphere rich with light and space, whilst simultaneously allowing for well-proportioned areas of privacy and seclusion.
Spatial variations
This newly formed roof arrangement allowed for a series of spatial variations from enclosure to exposure. Coupled with dramatic sliding glass screens that allow the whole living and kitchen area to open to the view, this heightens the drama and plays with the perception of internal/external space and carries the sounds of the sea in to the house. The succession of enclosed snug room, to open plan interior, to external rain canopy, culminates in the dramatic sky frame that captures the ever changing weather patterns overhead. This transitional configuration embodies the building’s success, matching spatial variation to the mood of the occupants or occasion.
Materials
Clad with black standing seam Anthra-Zinc, the roof materiality is not simply reserved solely for the top of the building. By wrapping the roof plane down the north elevation, the enclosure and directional nature of the public elevation toward the ocean is again reasserted. Attention to detail was critical in balancing the overall composition. Using a stainless-steel tensile wire balustrade on the terrace, draws strong parallels with nautical engineering whilst at the same time eliminating the need for maintenance of structural glass. Cedar evokes the memory and association of beach hut typology, whilst its natural durability is well suited to an unforgiving marine environment. Horizontal timber cladding accentuates the linear nature of the overall composition.
Sustainability Outcomes
Reuse
One of the key decisions made by the client in the early stages of the project was to refurbish rather than demolish Idle Rocks. Sustainability was considered early on and the various options for a low-carbon building were examined. One of the key advantages of refurbishment over demolition was the latent embodied energy in the existing structure which mitigated the impact of fresh raw material extraction, construction, transport, manufacture, assembly and installation.
Temperature
The designers worked closely with an independent energy consultant to ensure a highly insulated building envelope to reduce heat loss, while being conscious of the need to reduce any thermal bridging. Other considerations involve the inclusion of large overhangs to avoid Solar Gain; air-tight detailing; low ceiling heights, therefore reducing the volume of space to heat and a gas fire for use as secondary heating.
Quotes
“We have finally moved in! Hyde + Hyde were right - it was worth waiting for. They have designed the most beautiful home for us, and we love every minute of being here. Their vision, passion, enthusiasm (and calmness!) has been reflected in Idle Rocks. So many people stop to admire our new home - we have had many cards put through the letterbox from people we don't know, but who appreciate how the house looks".
Client testimonial
Related links
Hyde + Hyde - Design and Construction Information
-
Client: Mr and Mrs Sainbury
Architect: Hyde + Hyde Architects. For further details on the design and delivery team, please contact the Architects
Date of Completion: December 2009
Site Area: 1,848m2
Awards: Shortlisted for the RIBA 2010 Design Awards


