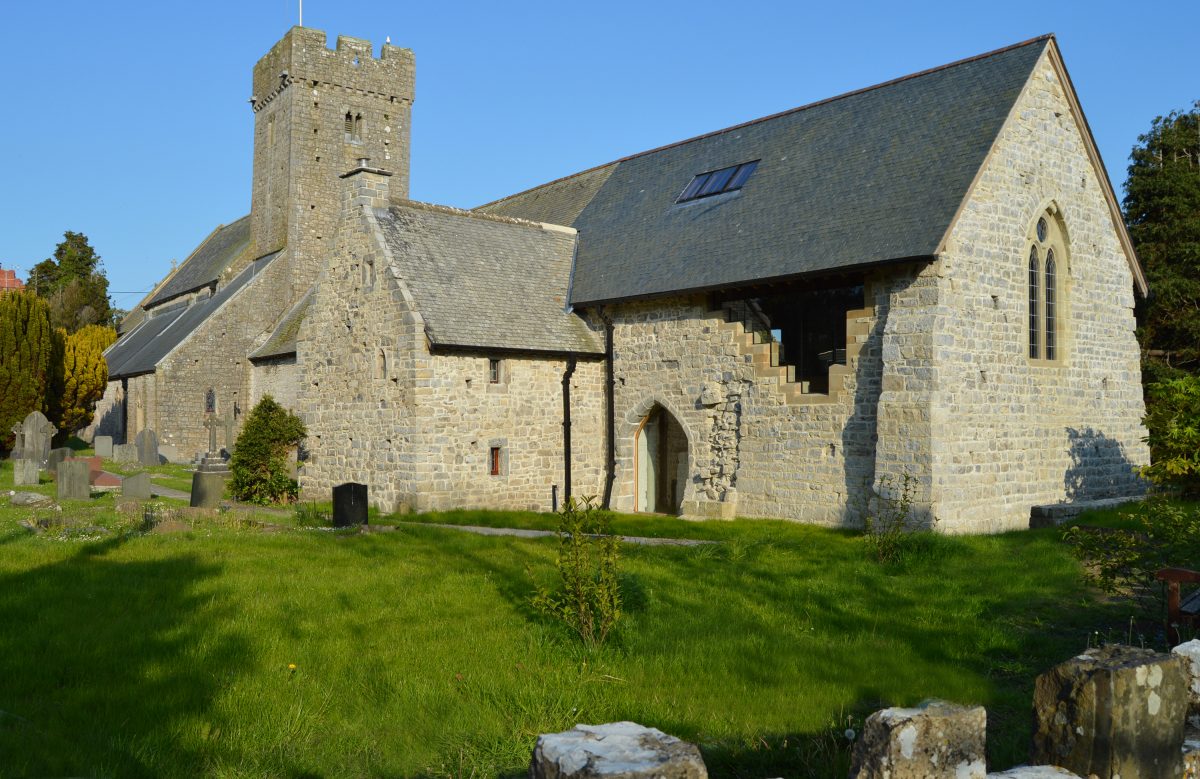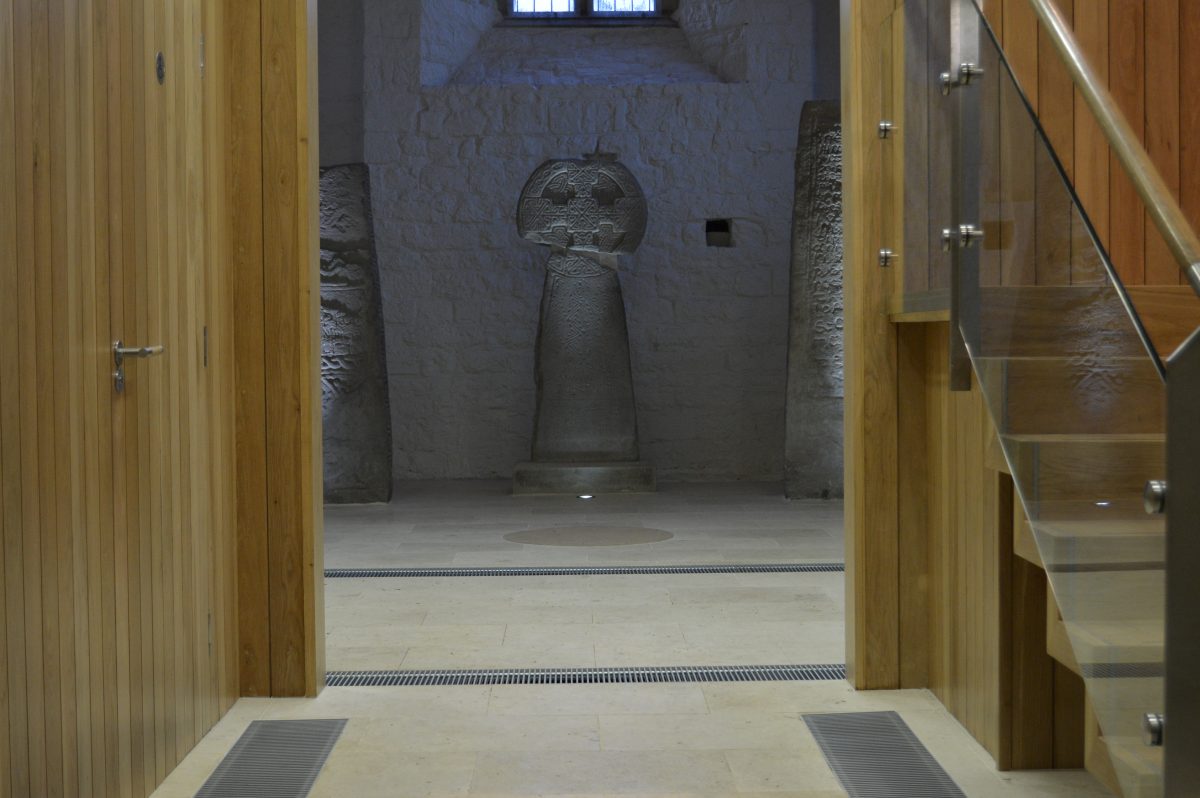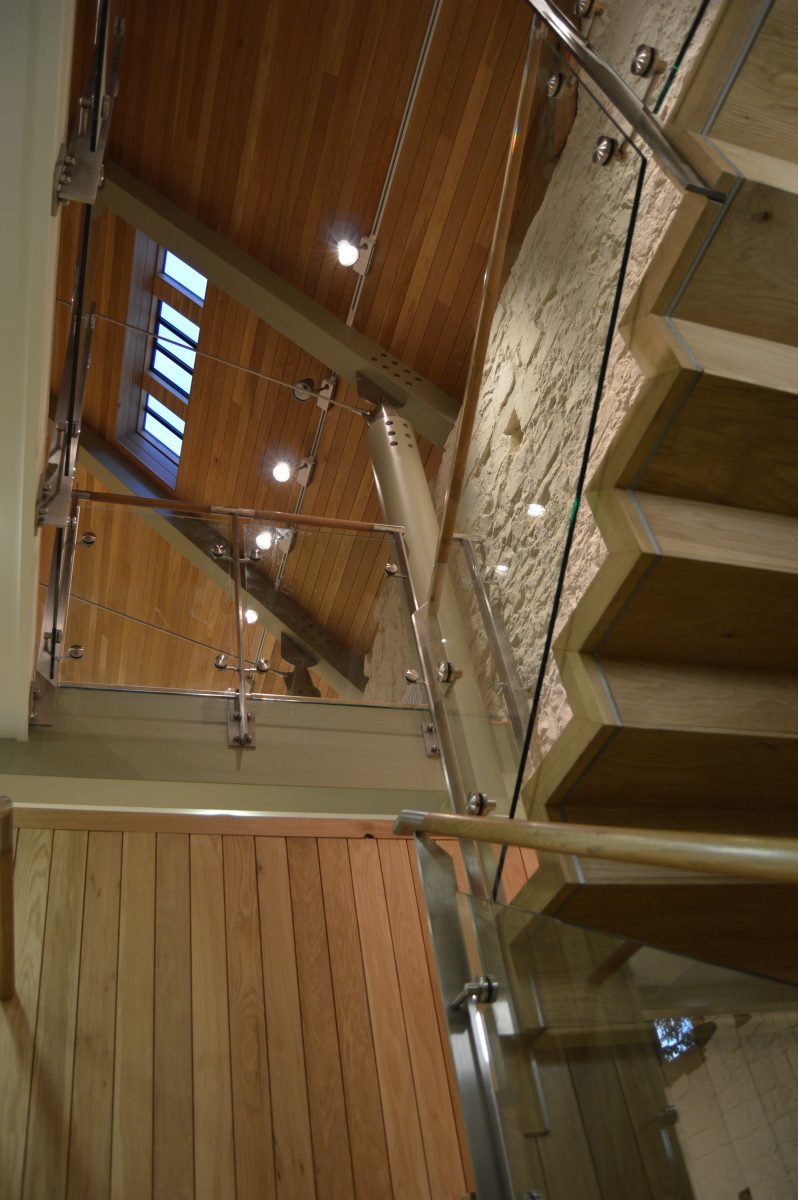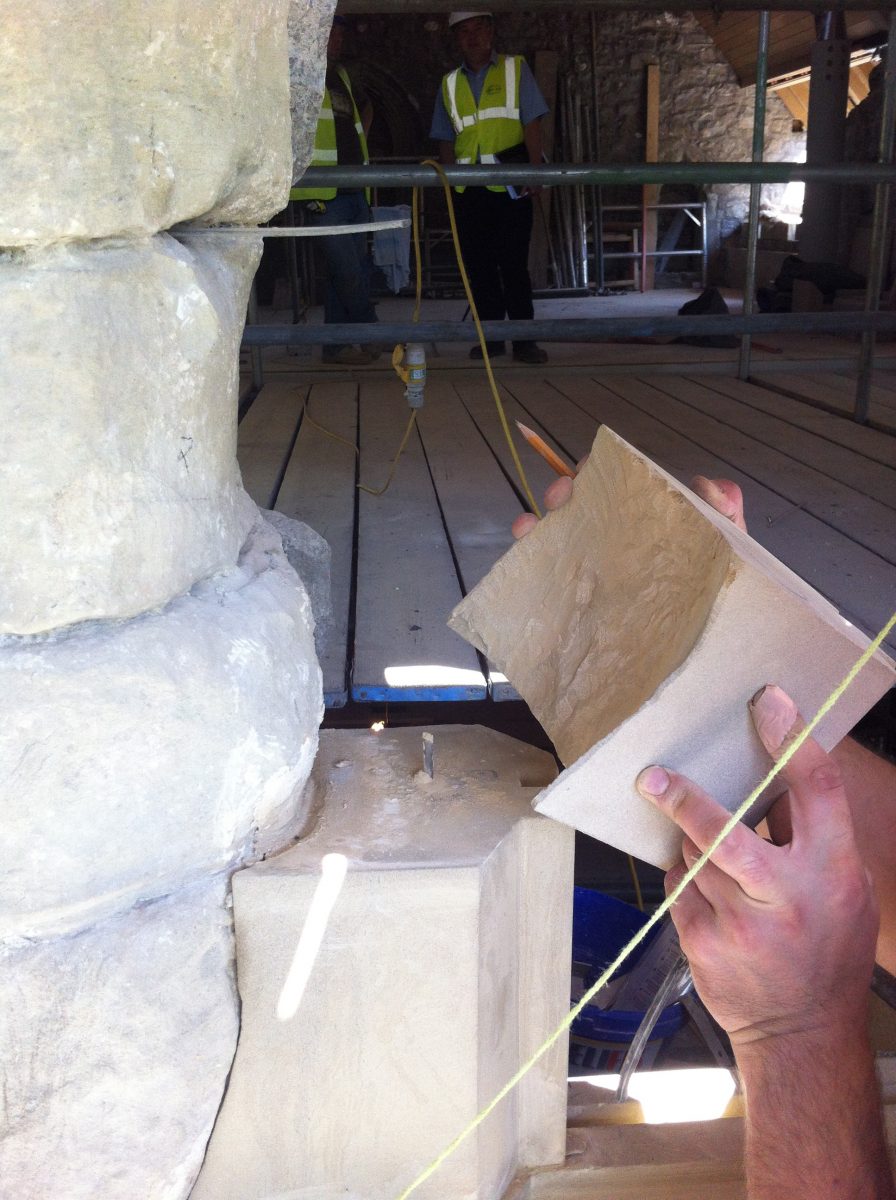Galilee Chapel, Llantwit Major
Peppered with historic door and window openings and ancient steps, the roofless grade 1 listed ruin has a significant history going back to St Illyud in c500AD. Yet its Galilee Chapel had remained ruinous for more than 250 years. The completed project provides a contemporary display for several early Christian Stones, as well as modern facilities for the local community and visitors. The new elements were carefully positioned to ensure that existing features were not compromised, and old and new elements were clearly separated through the sensitive use of materials.- Planning and Design
-
Planning and Design Process
Sensitive restoration
The philosophy adopted for restoring the Galilee Chapel was to provide a suitable space for displaying the early Christian Stones, whilst retaining the memory of the ruin, carefully retaining all existing stonework, and capping it with a dressed stone blocks to support the contemporary glazing above. This also provided a good weathering for the tops of the walls.
Accessibility
The Stones are the key focus of the project and have been positioned so that a wheelchair can get access to all the Stone's inscriptions. The existing stone walls have been lime washed white to allow the grey stones to stand out against the background.
Reversibility
The roof structure is simple and reflects the trusses and oak boarding found in the West Church. Dressed stone features have not been over-restored and all new work is completely reversible. Most of the new work is essentially reflected in oak. The new west window sits delicately within the ruined fragments of the original 13th century window, each new stone carefully cut around the original and bedded with a lime mortar to allow reversibility and yet maintaining adequate weathering.
Contemporary
Our thinking was clear from the outset. The new elements would form a contemporary solution rather than trying to create a pastiche of what might have been there. We toyed with the idea of roofing the small chapel with zinc, and although we wanted this to be a contemporary solution, we also wanted it to be subtle, and therefore settled on a Cornish slate to match the adjacent roof. The use of a contemporary material like zinc would stand out too much when the church was seen from the upper levels of the surrounding village.
Key Sustainability Points
Reuse
The reuse of existing buildings is arguably a sustainable form of development by reusing existing structure and materials negating the need to extract or manufacture new materials. The design and specification has been guided by good conservation principles (the building is listed grade 1) so that new is attached to old, rather than old to new, and all new work is ‘reversible’. The surface materials reflect the materials used in the main body of the church, which is limewash and natural oak boarding and stairs.
Materials
The materials used in traditional buildings are from natural local sources and generally not harmful to their environment. What remained of the Galilee Chapel was predominantly local Lias limestone and lime mortar. Materials introduced into the new build elements of this restoration project are a limecrete floor slab upon recycled glass insulation, which also has the benefit of draining the often water logged ground; stone and lime for the walls; and softwood timber framing for the floors and roof. Glass infills are frameless. The natural slates on the roof are from the Delabole quarry in Cornwall, and match those on the adjacent roof of the West church.
Insulation
The Galilee Chapel floor and new roof construction have been insulated with recycled glass and sheep’s wool, but the walls and windows have not been insulated, simply limewashed. Adding insulation would be inappropriate for the historic character of the building. The thick stone walls provide thermal mass, which will feed back into the space during the night. As the restored west window is a single glazed leaded light, the remainder of the glazing required a ‘light touch’ so single glazing was preferred to double glazed units.
Heating
The original oil boiler in the basement was removed and replaced with two new condensing gas boilers that heat three separate zones – 1) The Galilee Chapel, 2) The West Church, and 3) The East Church. This was determined the most efficient way to heat the building based upon the frequency of demand for each space. Mains gas is in the adjacent road about twenty meters from the building. Mains gas was preferred over a heat pump as there is very little space in the graveyard and bed rock is only 450mm below the surface where space was available. Installing a heat pump proved very expensive and was soon abandoned.
Quote
“This restoration is magnificent. It is both sensitive to this ancient site in the way it has been restored and yet surprisingly contemporary in its use of light and space. This means it can be a place of pilgrimage and be useable in all kinds of ways by the present church community.” Barry Morgan, Archbishop of Wales
Links
- Design and Construction Information
-
Client: PCC of St Illtud’s Church, Llantwit Major
Architect: Davies Sutton Architects. For further details on the design and delivery team, please contact the Architects.
Date of Completion: April 2014
Contract value: £520,000
Awards: Winner of RSAW Welsh Architecture Award 2014, Shortlisted for Eisteddfod Gold Medal 2014






