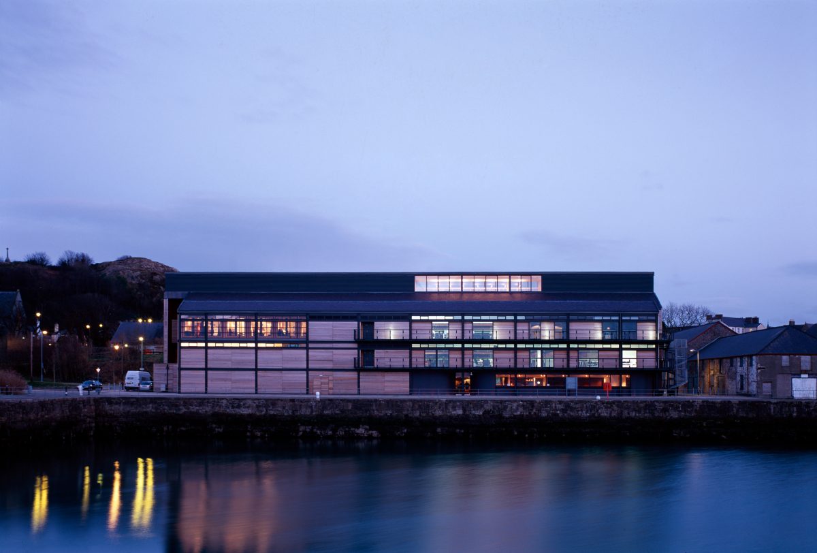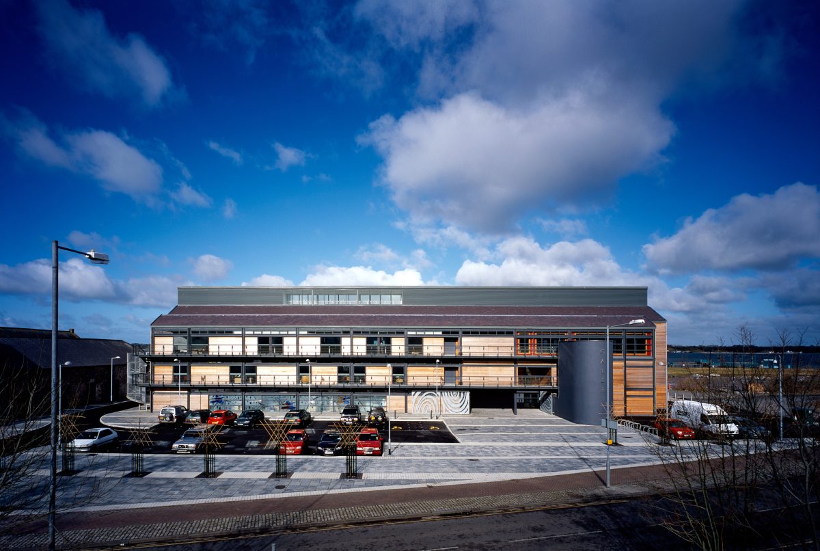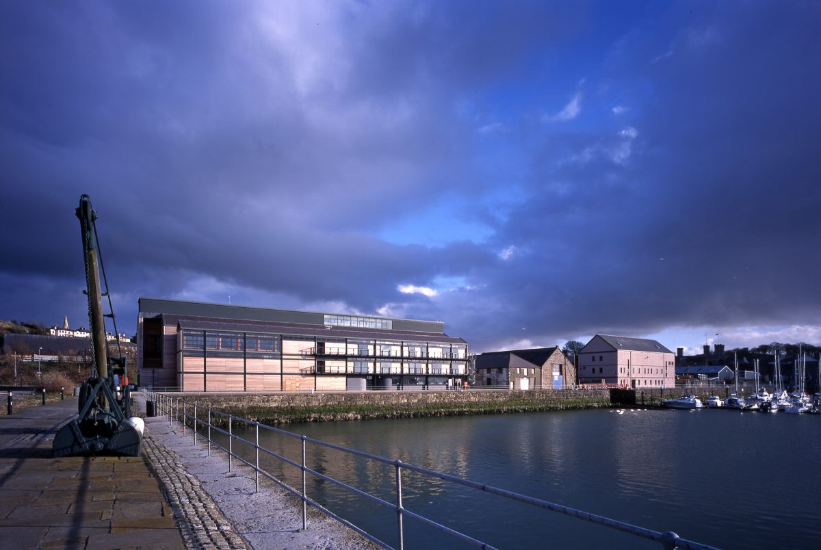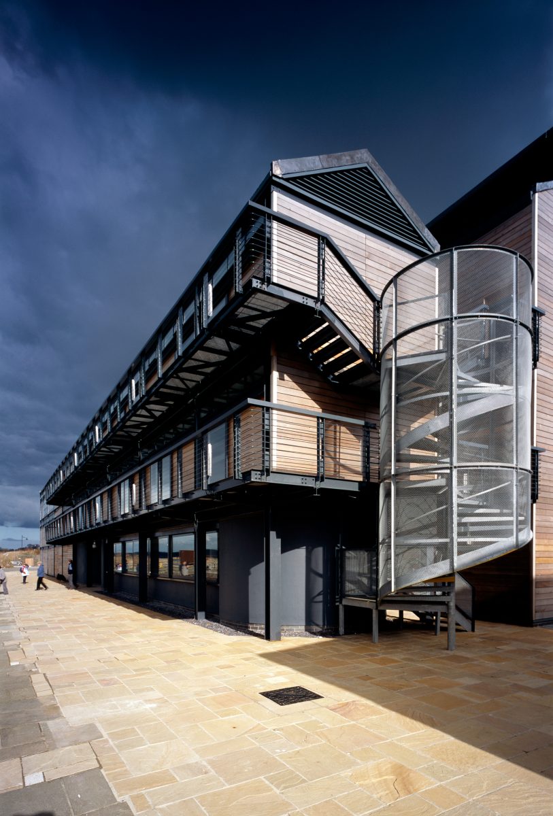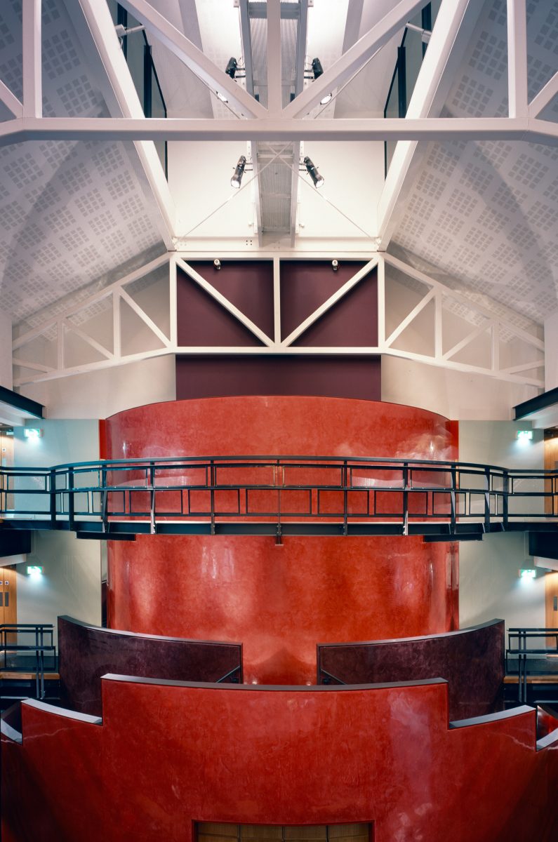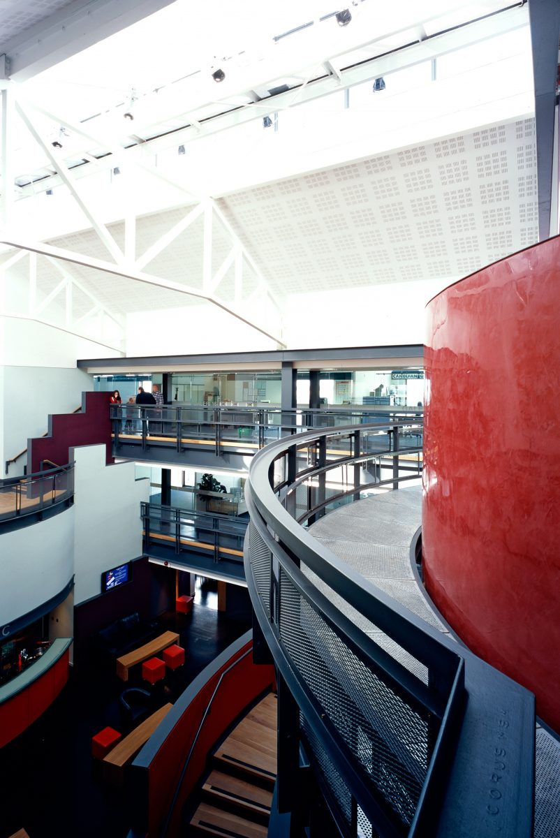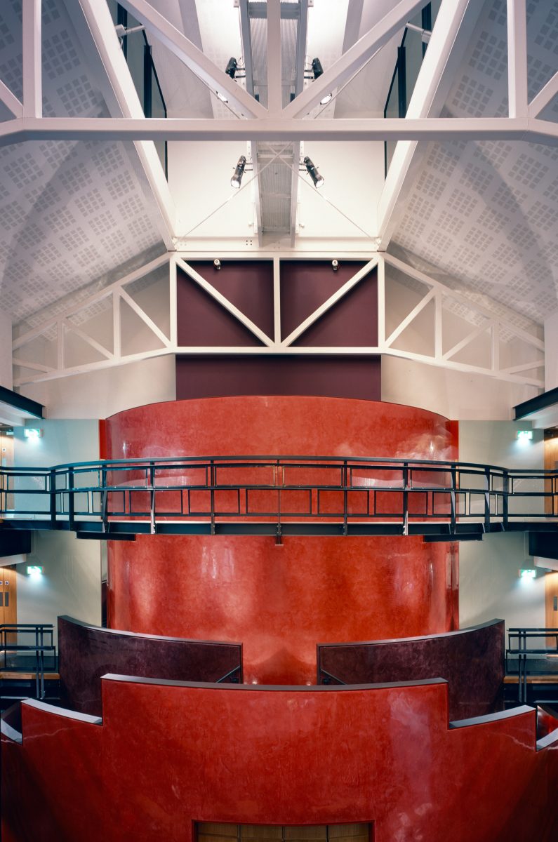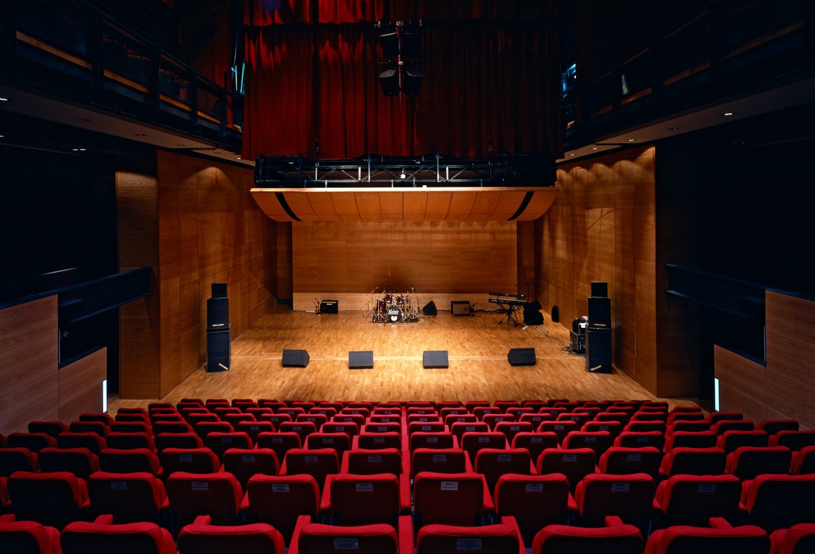Galeri Caernarfon - Gwynedd
Galeri Caernarfon is a Creative Enterprise Centre conceived to assist, promote and forward a resurgence of the creative industries in North Wales, whilst providing a flexible, medium sized contemporary performance space for Caernarfon. The building is therefore a hybrid between theatre/rehearsal spaces and small offices aimed at young, artisan companies. The essence of this idea was to create a building with continuous intensity of use by artistic people: a home for business during the day and a theatre in the evening. Galeri is located on the Victoria Dock, an area of reclaimed ground on the waterfront facing Menai Strait, originally constructed to service the extensive slate mining industry of the local area. Cleared of past industrial uses, the site was being used as a local authority car park before the construction of Galeri.- Planning and Design
-
Planning and Design Process
Collaboration
At the heart of Galeri’s design was the idea of communication between the different creative people working within the building and those visiting it. The potential for interaction between members of the public and people working in the various offices was of the greatest importance.
Site Context
The design of Galeri is inspired by its location on the dock front. As such, the design team sought to create a warehouse-like structure of three parallel sheds. An inner shed containing the large volumes, requiring large span structures, flanked on either side by small or domestic scaled structural sheds of individual rooms. The inner shed contains the theatre at its north-east end and rehearsal rooms at its south-west end, with a central foyer providing circulation. This design not only carries through the concept of a series of warehouses, but also ensures that the offices on the first and second floors have direct walkway access into the atrium space. This seeks to achieve the main objective by making office activity visible to everyone entering the building.
Materials
The building exterior is formed of a steel frame and green oak boarding. The timber cladding will form a natural weathered grey patina over time and will further act as a rain screen to the building. The external walkways are formed of galvanised steel, with lightweight perforated metal decks. The exterior wall, adjacent to the building entrance is made of board marked concrete. Window frames are aluminium and the building interior is finished in striking colours to contrast with the monochrome exterior.
Legibility
The building has two entrances, one on to the dock front to the north west and the other on the opposite side facing the parking area and the existing road, Balaclava Road. Although the building principally addresses the dock, the rear pedestrian access provides a clearly defined entrance through the use of high quality surface materials and street furniture. These furthermore dissipate the negative effect of the surface parking and give easy access for all.
- Design and Construction Information
-
Client: Gwyn Roberts/Cwmni Tref Caernarfon
Architect: Richard Murphy Architects. For further details on the design and delivery team, please contact the Architect.
Date of Completion: January 2005
Contract value: £6,399,384
Awards: RIBA Award 2005, Architecture Grand Prix 2005, Best Building for Public Use at the 2005 Scottish Design Awards


