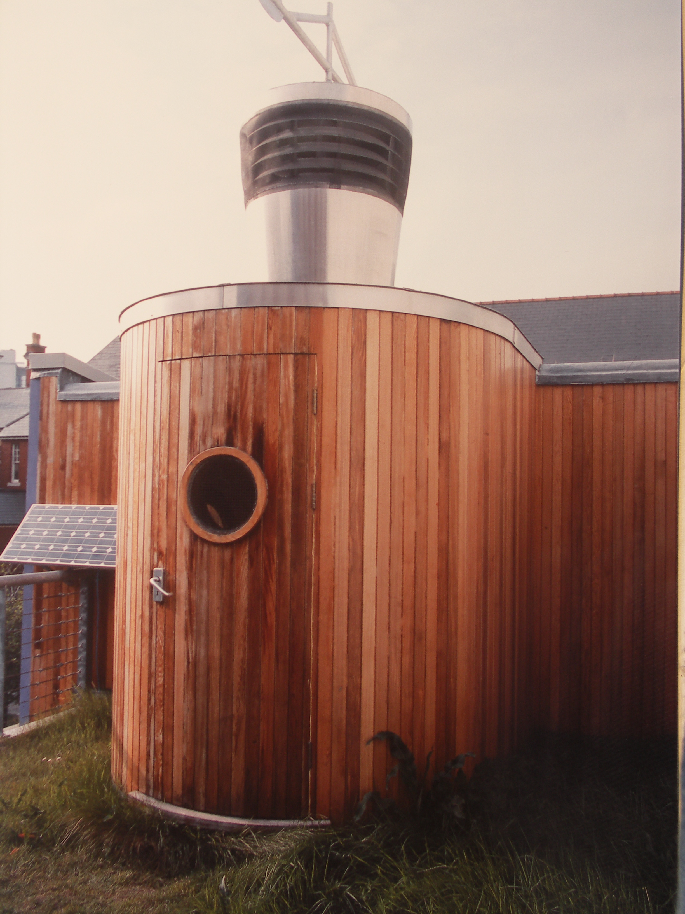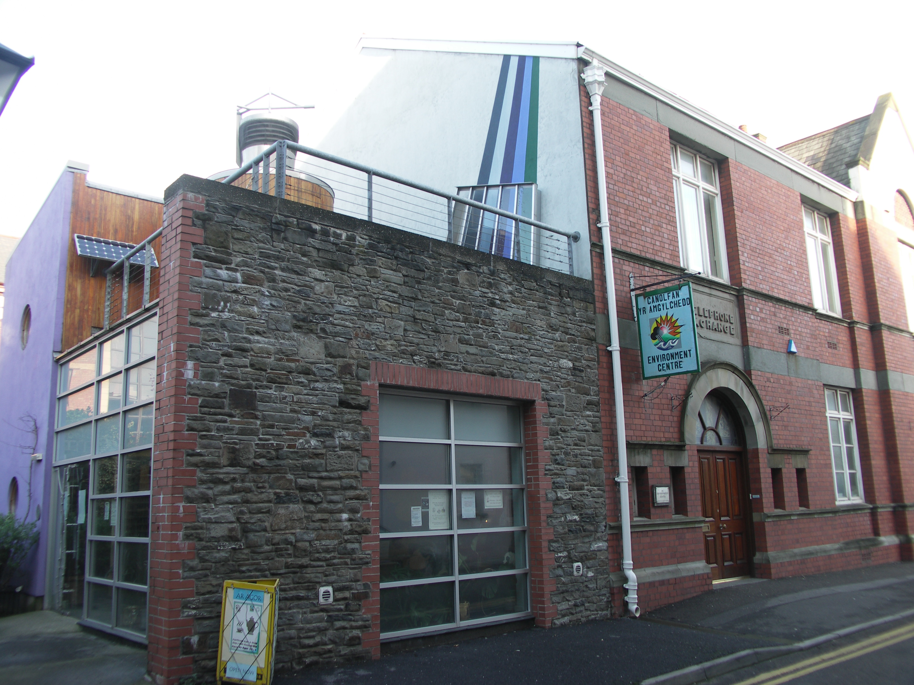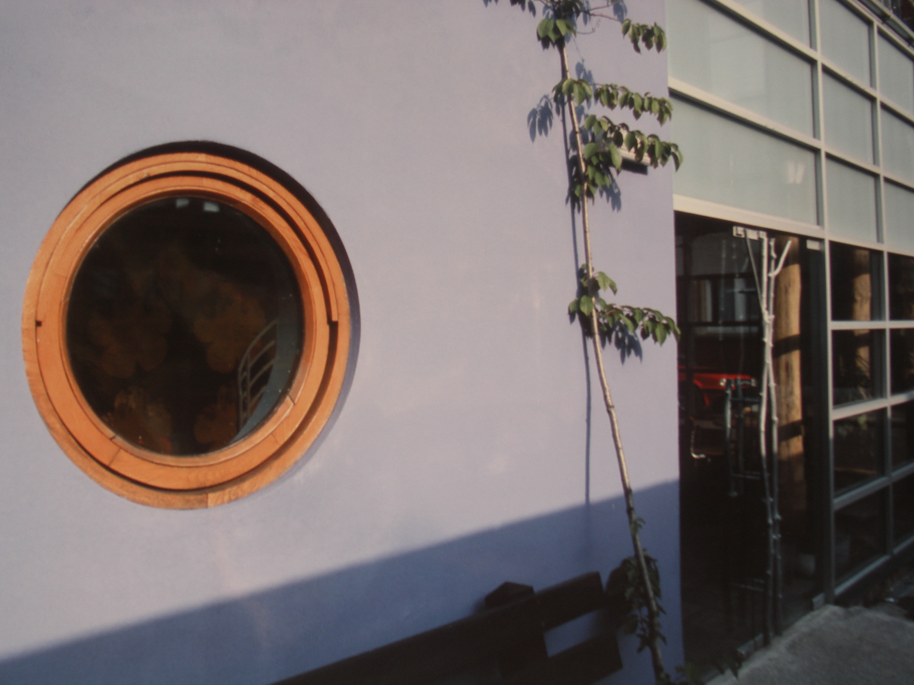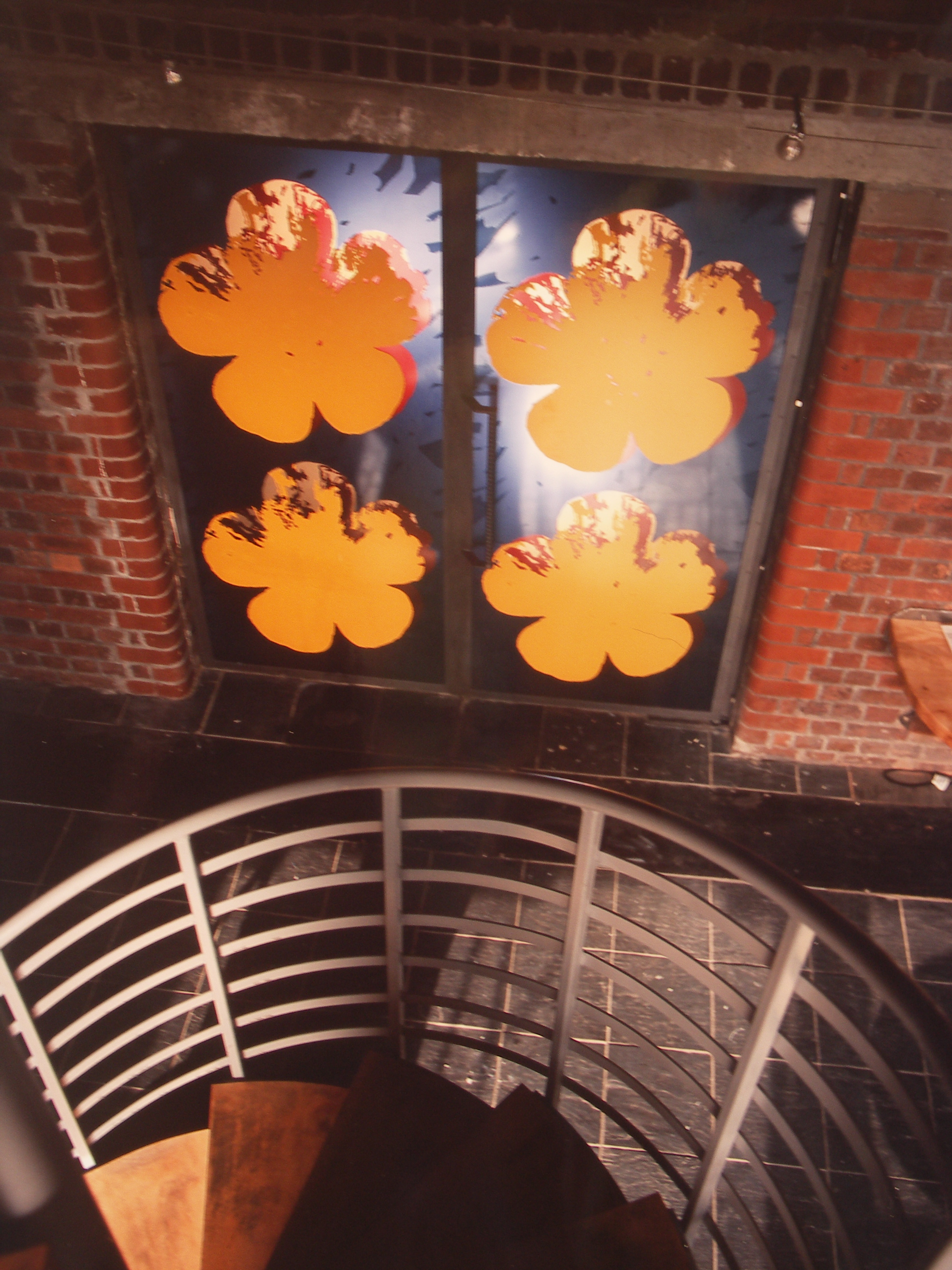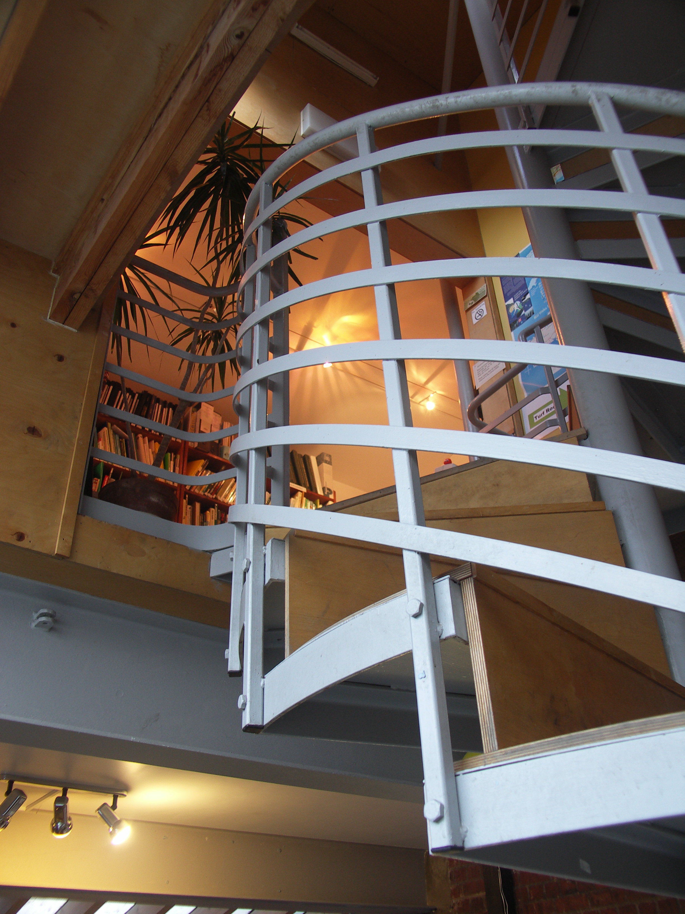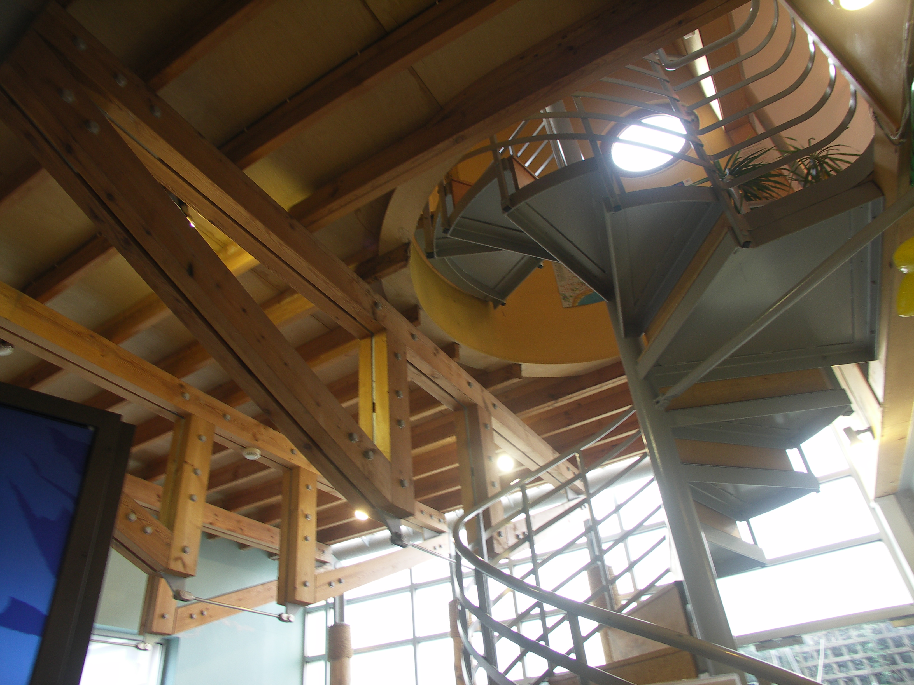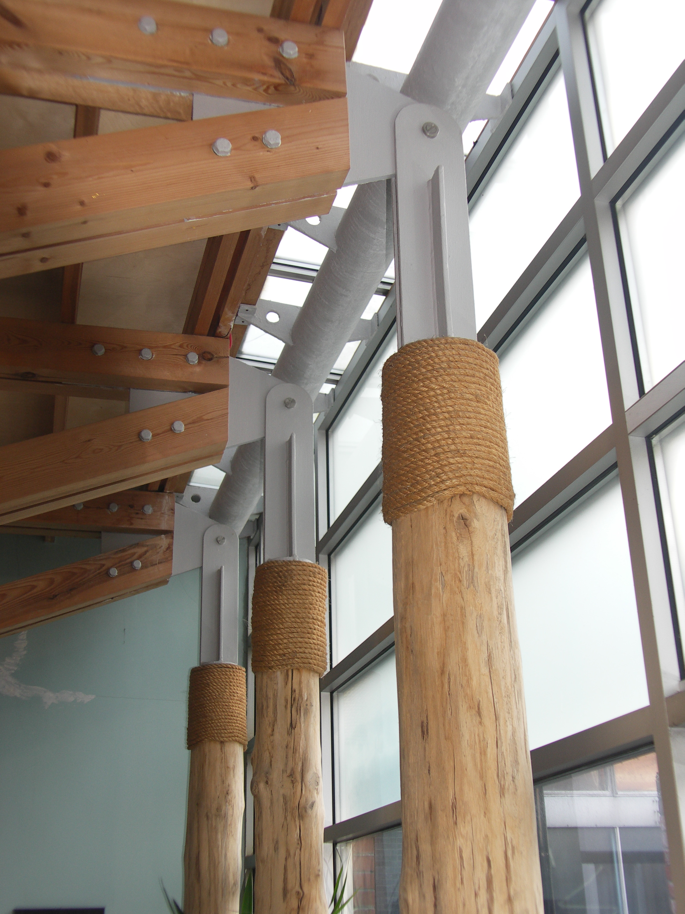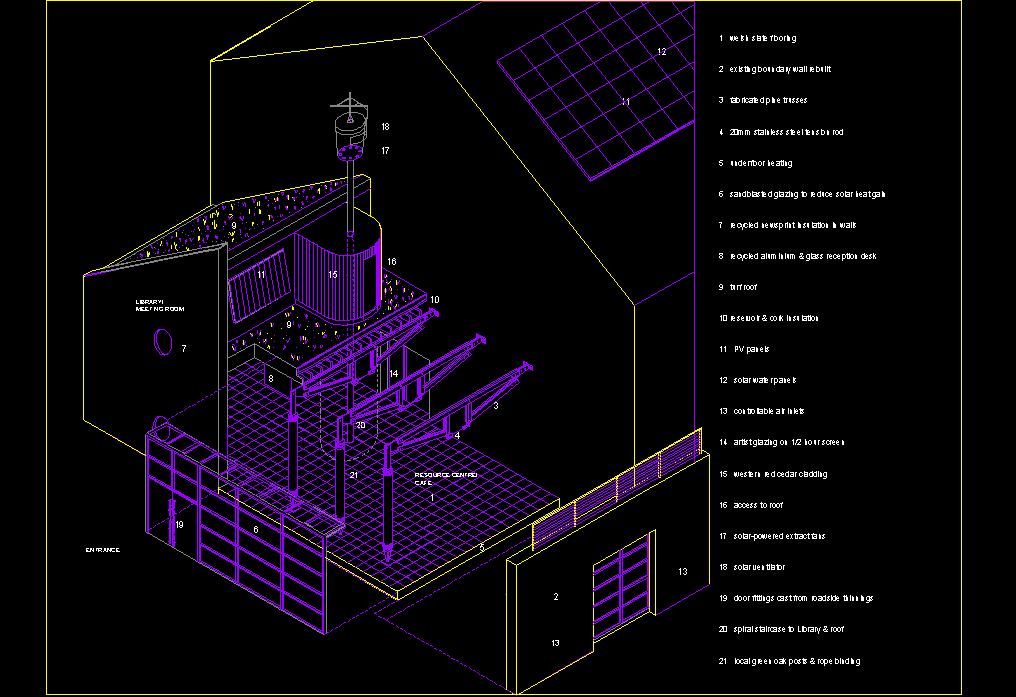Environmental Resource Centre - Swansea
The Swansea Environmental Resource Centre is a sustainable demonstration building, open to the public. It is funded by the Charities Lottery and also secured collaborative arts funding from the Arts Lottery. Half of the new centre is within the original Environment Centre (housed in the first Telephone Exchange constructed in 1903) whilst the remainder comprises a new contemporary extension. The site is located within a Conservation Area in what was a dense dockland area of shipping offices, warehouses, pubs, hotels and housing.- Planning and Design
-
Planning and Design Process
New axis
The extension is built on the Western side of the existing centre and as part of the design process a new East/West axis was established through the middle of the building, between the entrance and the existing reception area. Access to the first floor library, meeting room and turf-roofed deck is via a spiral staircase; whilst the ground floor comprises the entrance/reception, café, internet access area and information centre.
Materials
The building structure is timber-framed, whilst the roof is covered by an area of turf. The principal front wall was re-built using stone from the existing perimeter walls. The second phase of development included sculpture and glass works created from sustainable sources by sculptor Roger Moss and glass artist David Pearl. The external signage was created by Brenda Oaks.
Sustainability Outcomes
Materials
All timber was either FSC certified or taken from sustainable local sources and insulation was recycled newsprint for the walls and cork below the turf roofs. Various recycled materials were used for the interiors, including; door mats recycled from lorry tyres, reception desks incorporating recycled aluminium and glass, door fittings cast using recycled aluminium , café furniture fabricated from cable drums and circular windows fabricated from oak thinning.
Heating and cooling
The building is naturally ventilated and hot air is expelled via a solar ventilator, below which are 8 built in solar powered extractor fans. The photovoltaic cells power a battery and computer which constantly monitors temperatures. A series of solar water heating panels on the south-facing roof of the main building assist with heating water. The building has a water-based underfloor heating system. The west-facing double glazing was sand blasted in critical areas to limit solar heat gain.
Related links
Air Architecture - Design and Construction Information
-
Client: The Trustees of the Environment Centre Ltd
Architect: Air Architecture (Robin Campbell). For further information on the design and delivery teams, please contact the Architects.
Date of Completion: 2002
Contract value: £103,735
Site Area: 416 m2
Awards: Shortlisted for the Architect’s Journal Small Project Award, received mention in the 2001 Civic Trust Awards


