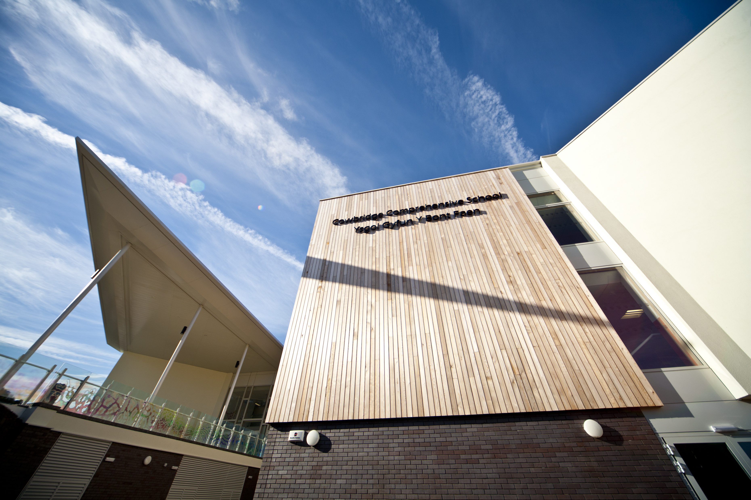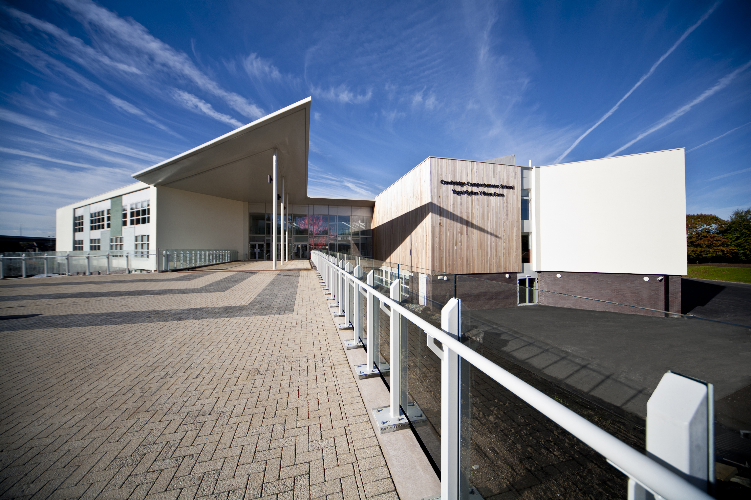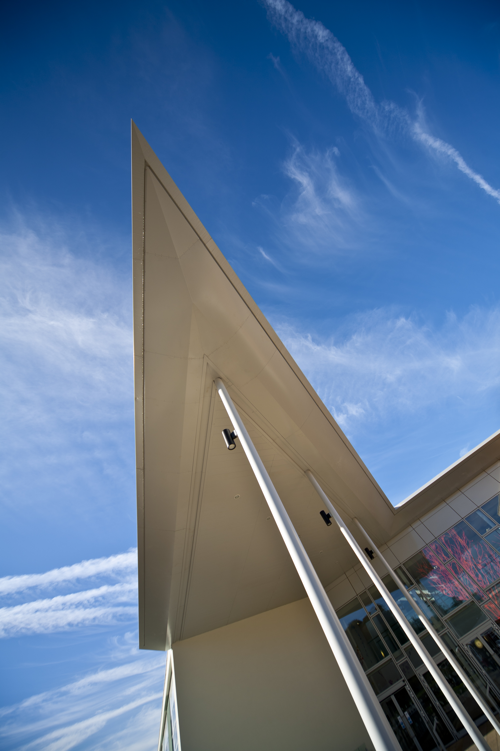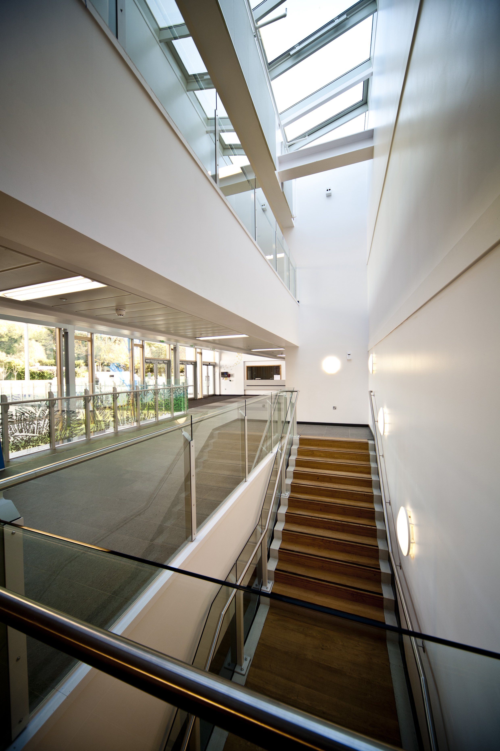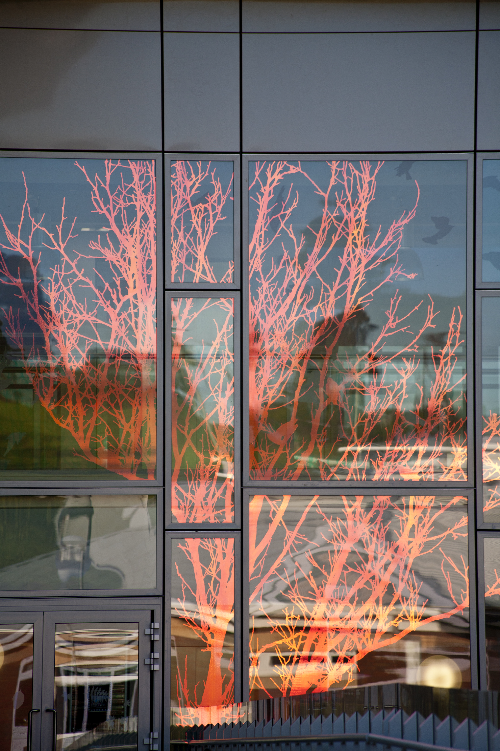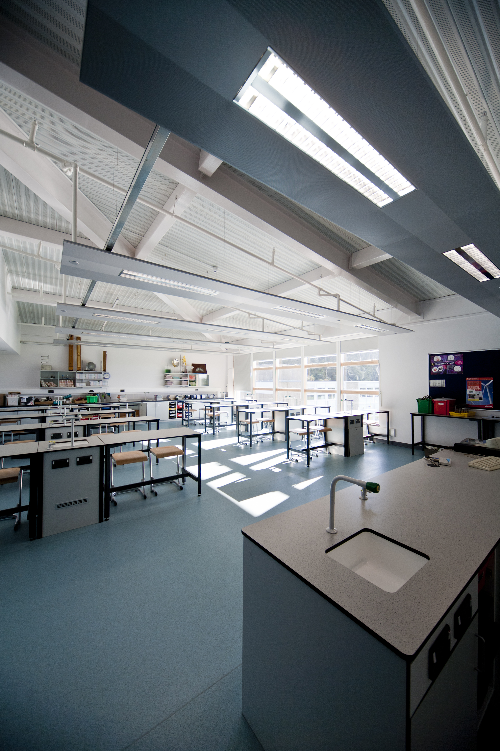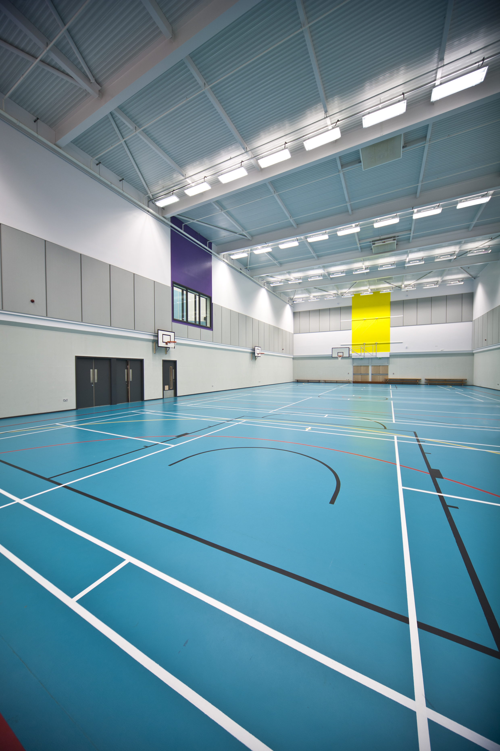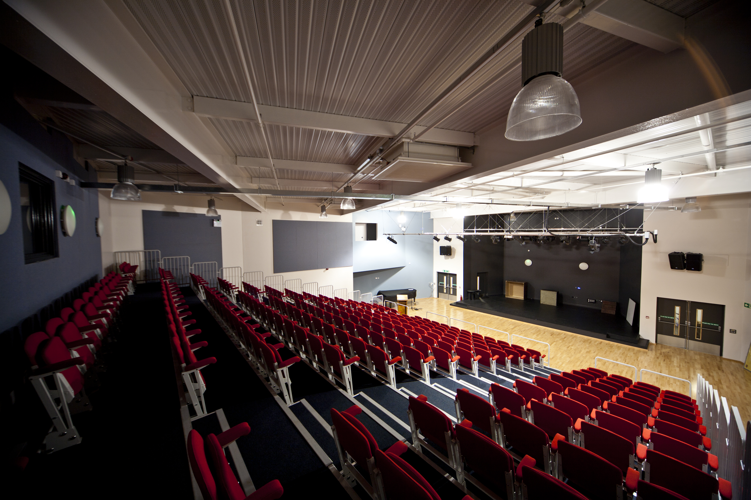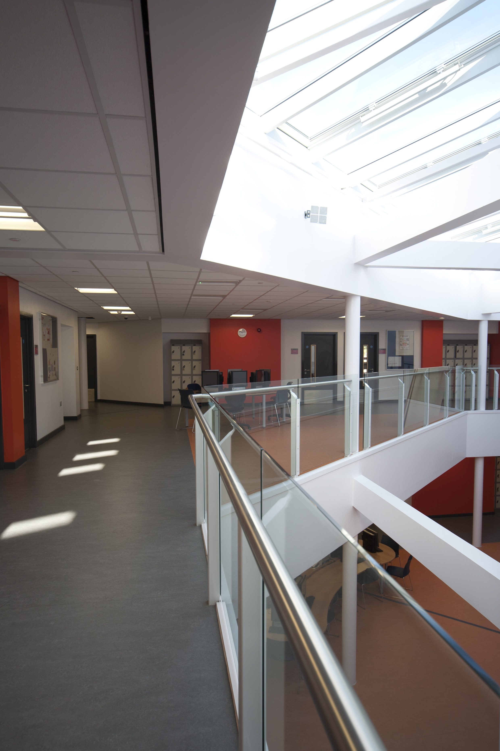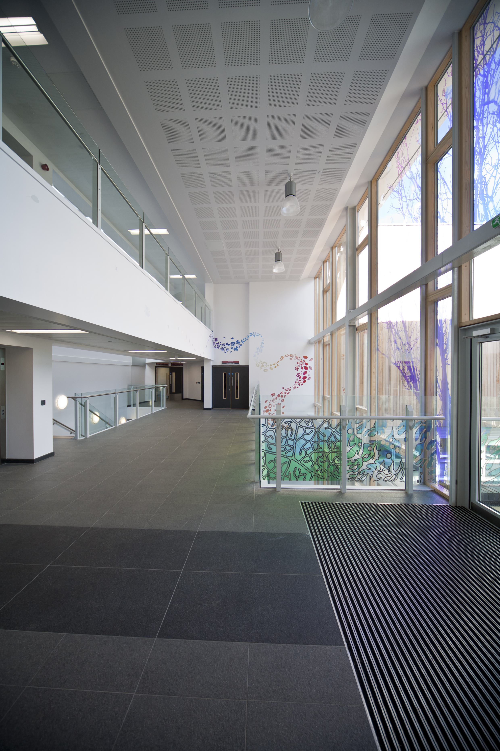Cowbridge Comprehensive
The primary objective of the brief for Cowbridge Comprehensive School was to co-locate the school's existing facilities, originally spread across three sites, to a single site at Aberthin Road. The Town Mill Road site, one mile away, housed the Lower School while the Upper School and Sixth Form were based at the main site at Aberthin Road. Flexibility allowing access to some of the facilities by the local community was important, and the client, Vale of Glamorgan Council, also identified the need to address a significant backlog of maintenance at the school. An additional consideration involved rationalising traffic movement during peak times. Aberthin Road is restricted in width and the rural catchment area means that many pupils arrive by car and some sixth formers keep their cars on site.- Planning and Design
-
Planning and Design Process
Consultation
The masterplan was informed and evolved through regular consultation and feedback sessions, initially with the school and its pupils and subsequently the local community. A sustainable scheme was designed to fit with the context of the rural landscape, contributing to the well-being of the local community through its provision of sports and cultural activities.
Brief
Much of the existing school building stock was inefficient and inflexible. Once these buildings were assessed, it was identified that the school required significant refurbishment including some of the newer buildings, which were retained on sustainability and economic grounds. These now comprise an art block, two teaching blocks including fully refurbished Information and Communication Technology (ICT) suites, the dining hall, science laboratories, study rooms and 6th form classrooms. Seventy per cent of the project comprises a new three-storey building – the heart of the school – and incorporates the main entrance.
Policy context
The final design responds to The Vale of Glamorgan Single Education Plan 2006-2008: Working Together for Children, Young People and Communities across the Vale. Three main functions: health, culture and learning, are included in the new school and are all clearly visible from the main entrance.
Public space
The school provides daily community access to the sports hall, playing fields, main performance hall, meeting rooms, catering facilities and the learning resource area. Public realm at the front of the school is designed to encourage public gathering.
Topography
The new three-storey building is set down a storey level, and responds to the natural contours of the site, maintaining the existing visual aspect of a two-storey development from Aberthin Road and protecting views over the site. . The main entrance is accessed via a bridge linking the main drop-off point with the middle of the school, so that no department is more than one floor away.
Acoustic
The layout locates the acoustically sensitive classrooms away from the elevated A48 dual carriageway, maximising capacity for natural ventilation without compromising the acoustic environment.
Construction innovation
Design and construction innovation figured strongly in the design process, with the use of a hybrid structural solution allowing a quicker start onsite, while steelwork was fabricated. Smaller column sizes, rising two instead of three storeys, flat slabs for easier and more efficient distribution of services made the sports hall wall robust enough and flat enough for five aside football. A scissor stair solution simultaneously accommodates escape from the main hall and fire refuges that allow space for a wheelchair user and carer.
Sustainability Outcomes
Local Community
The community was engaged from the outset and the completed school integrates the work of glass artist Catrin Jones, developed in collaboration with pupils, staff and the local community. In constructing the new school the contractor recorded an impressive 91% of labour drawn from South Wales.
Passive sustainable measures
The fabric of the new building was developed to ensure that conductive heat losses were 20% better than the existing requirements for Building Regulations. A number of passive sustainable measures such as rainwater harvesting for flushing toilets, natural ventilation (both cross ventilation and stack effect), and exposed concrete soffits to provide thermal mass were incorporated. Most circulation areas are well lit from roof lights which provide natural ventilation as well as daylight to the upper two floors.
Building reuse
The retention of some existing buildings was an essential part of the cost plan as well as the new masterplan. These buildings were upgraded in both internal fabric and layout; an exercise that improved both the thermal and the acoustic performance, ensuring a new educational environment better suited to 21st century learning.
Flexibility
The new building provides efficient use of internal space; flexible for future transitional changes in the curriculum. Internal walls are constructed from acoustically designed plasterboard partitions, robustly detailed for the school environment. These can be removed to create a different arrangement of smaller or larger spaces, anticipating the move toward the more focused learning environment c2020.
Ecology
Externally, the landscape design respects existing ecology, while maximising the potential for a variety of playing areas – whether for sporting, educational or recreational uses. A large portion of adjacent land was purchased under a CPO – strictly intended for sports playing fields, with no further building permitted to disturb the local landscape.
Quotes
“Everyone who visits us is struck by the calm and purposeful atmosphere and the very clear statement which the accommodation makes about the value we place on learning and on our young people. Our pupils show evident delight in the quality of the accommodation and the facilities available to them. Members of staff are thrilled to be able to offer the range and variety of learning activities which previously they could only read about. This is a building which welcomes its users, which inspires us and respects our needs, ambitions and aspirations.”Margaret Evans, Headteacher
Related Links
- Design and Construction Information
-
Client: Vale of Glamorgan Council/Davis Langdon
Architect: HLM. For further details on the design and delivery team, please contact the Architects.
Date of Completion: September 2010
Site Area: 11,300m2
Awards: Local Authority Building Control Cymru Building Excellence Awards 2011


