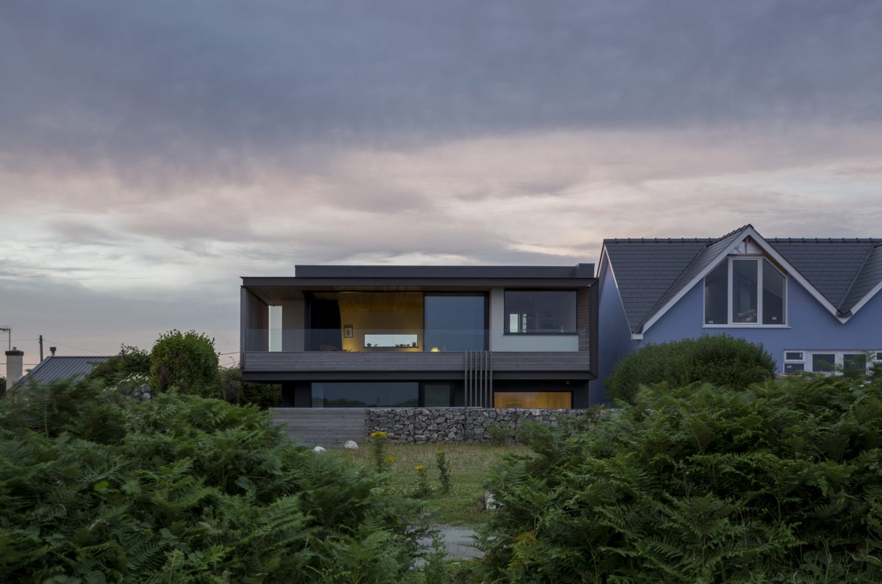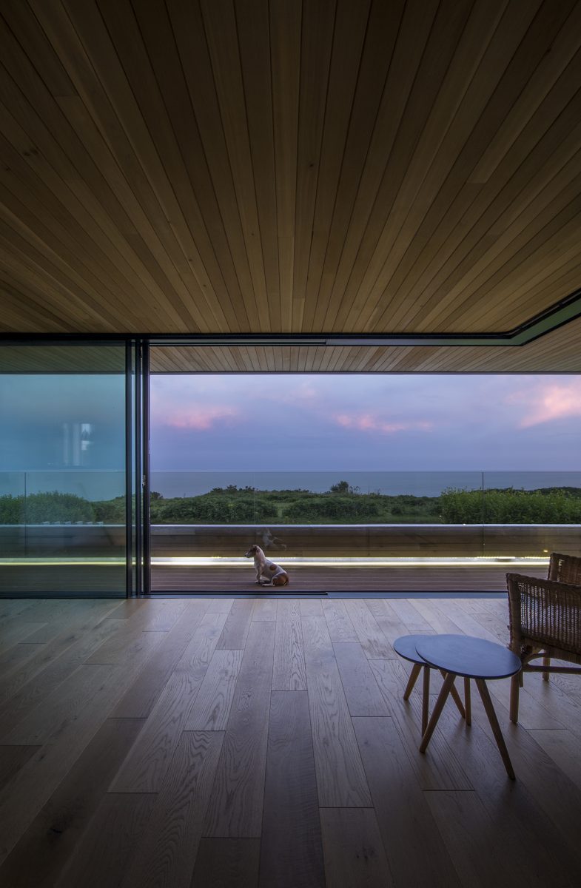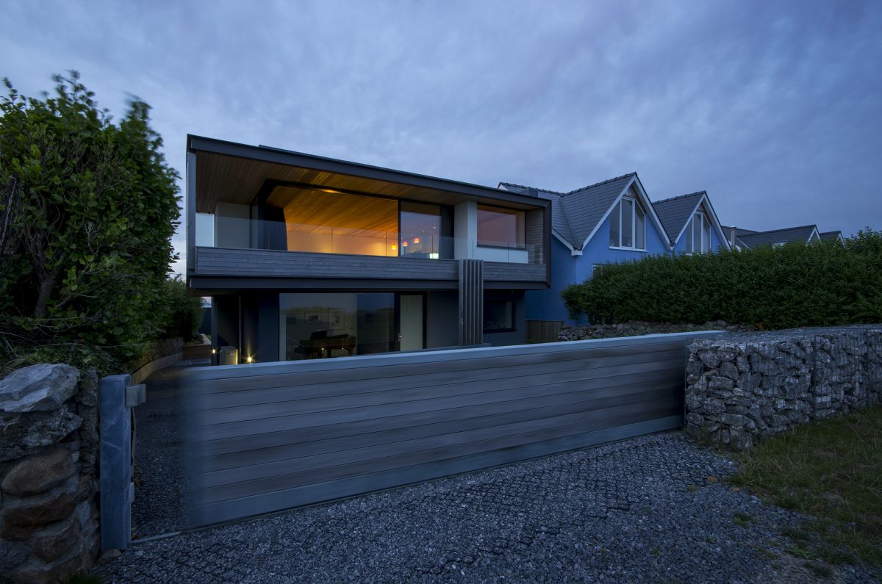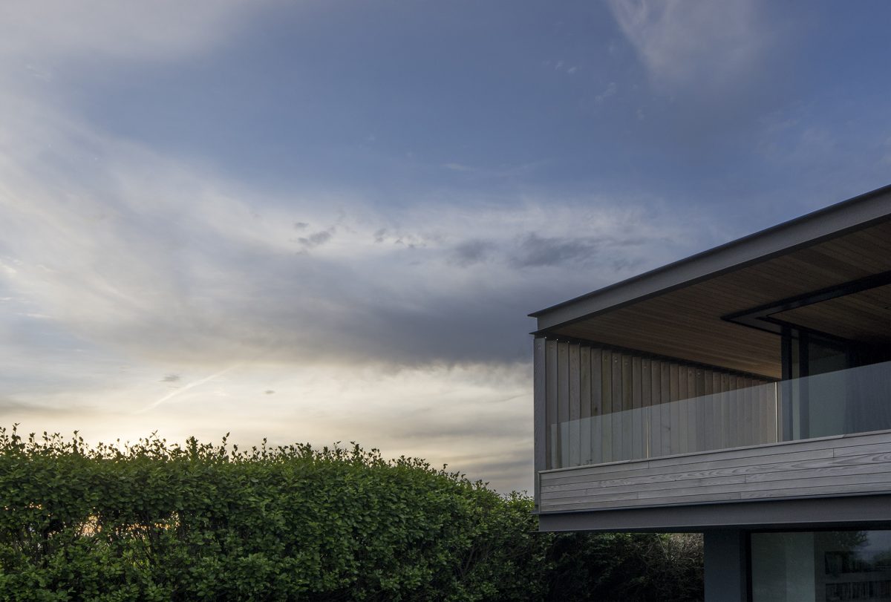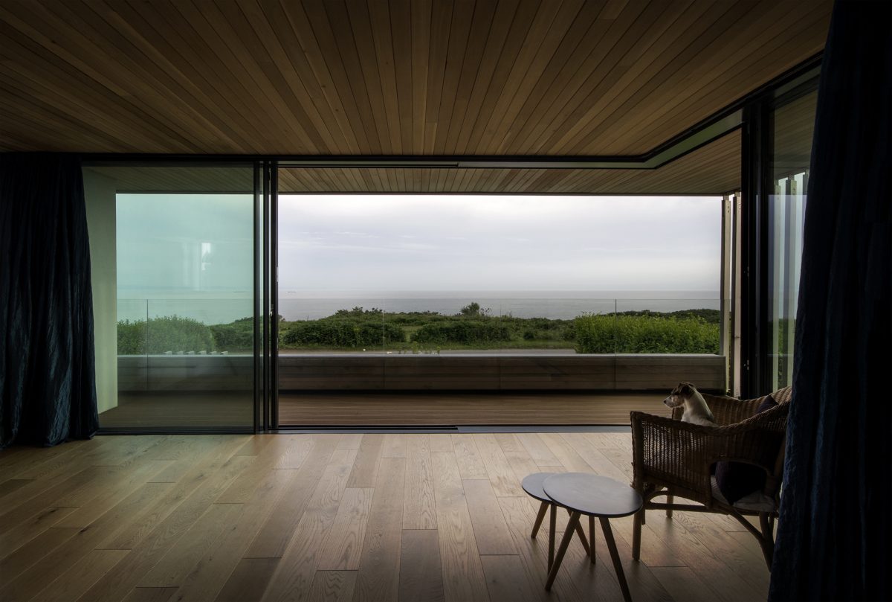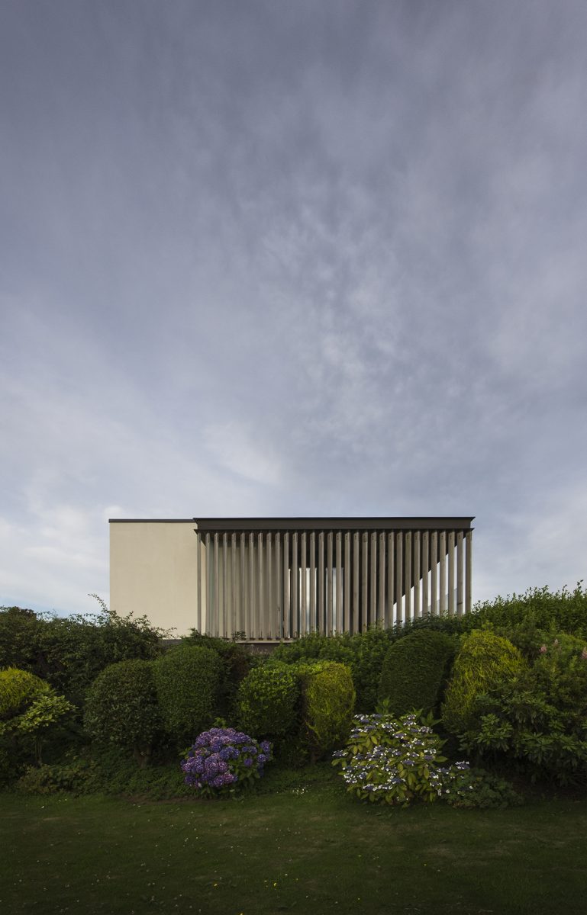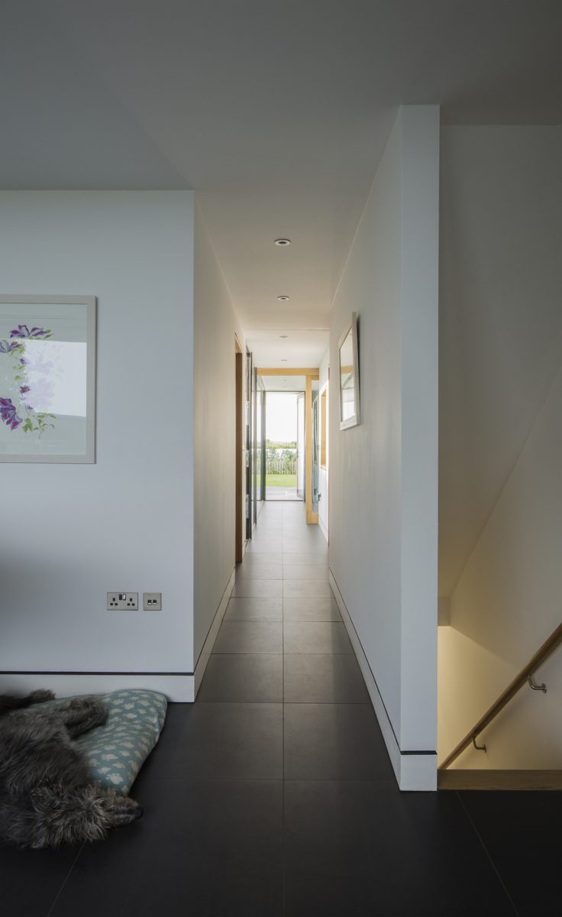Cliff House, Gower
Perched up high on a limestone cliff overlooking the Bristol Channel, this new home allows the client to live amongst the ever-changing light and atmosphere of the ocean. The architecture of the home is one of total focus on these views, with the main living spaces located on the first floor. The building is constructed from insulated concrete formwork and to balance this heaviness a cedar clad steel balcony frame is introduced with vertical and horizontal planes creating a series of sophisticated spatial layers. Angled louvers help create a semi-transparent object whilst avoiding overlooking and providing shelter from the elements within such an exposed location.- Planning and Design
-
Planning and Design Process
Site context
The site is a dramatic one - relatively flat but perched on the end of a cliff that overlooks the sea where the Atlantic Ocean meets the Bristol Channel. The very striking layered form of the design works to ‘dissolve’ its impact on the landscape and respond to the predominantly post-war housing nearby.
Planning designation
Planning permission was achieved for this contemporary home in a designated Area of Outstanding Natural Beauty, on a site overlooking the Bristol Channel. The area is very sensitive in planning terms, with the whole of the immediate area designated an Area of Outstanding Natural Beauty and National Trust ownership of land nearby. The solution is very sensitive – and one of the most sustainable buildings in Wales.
Brief
This time the client had seen the practice win numerous awards, both locally and nationally, and having been the subject of a previous planning rejection, with another architect, approached Hyde + Hyde to work on a new holistic vision for the site that would provide a very sustainable family home to meet distant future living needs as well as current requirements. This was an intellectual as well as a design challenge but one that the architects were eager to meet.
Design
Cliff House makes the most of the site’s dramatic location and captures glowing Gower sunsets, as well as being very sustainable in the long term. To balance the heaviness of the building fabric a cedar clad balcony frame is introduced to focus on the sea views, with vertical and horizontal planes creating a series of sophisticated ‘layers’. Elements of the design ensure that the building’s long term energy performance is exceptional, exceeding passive house standards.
Key Sustainability Points
Green technology
The house utilises an Air Source Heat Pump feeding a wet under-floor heating system with whole house mechanical heat recovery ventilation (MHRV). Hot water is stored in cylinder tanks assisted by solar thermal and the air source heat pump. A discreet parapet reduces the visual impact of the solar cells.
Insulation
The building is constructed from insulated concrete formwork (ICF) giving it a highly insulated air tight perimeter.
Climatic control
Angled louvres help create a semi-transparent object whilst avoiding overlooking and providing wind baffles, creating adaptable rain canopies, solar shading and cover for a carport and the entrance. There is a semi-open courtyard, barbecue area and landscaped garden to the rear.
Quote
Kristian Hyde explains the practice’s track record of first time planning success and popularity with clients: “we are a rigorously research-based practice, carefully crafting buildings with simple honest materials, yet emphasizing our clients’ needs over and above a particular architectural style to develop new spaces that inspire”.
References
Picture credit: Hyde + Hyde Architects
- Design and Construction Information
-
Client: Private
Architect: Hyde + Hyde Architects. For further details on the design and delivery team, please contact the Architects
Date of Completion: 2013
Contract value: £360,000
Site Area: 555m2
Cost/m2: £2,000
Awards: RIBA National Award, RSAW Welsh Architecture Award 2015, shortlisted for Eisteddfod Gold Medal 2015


