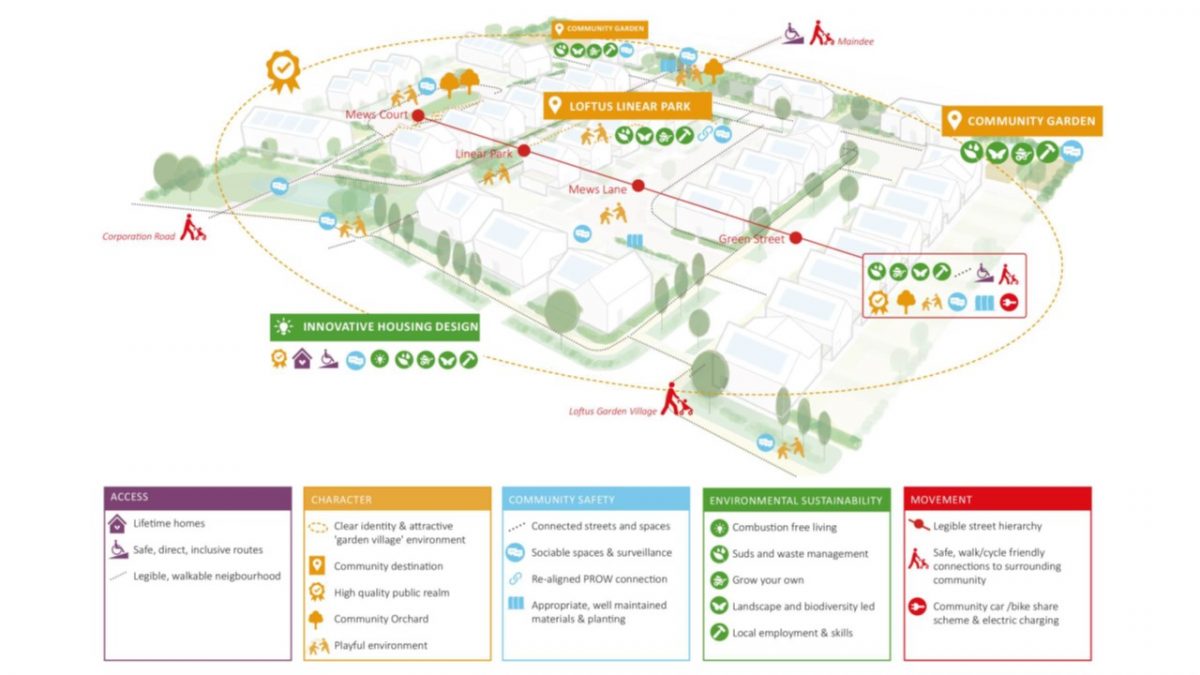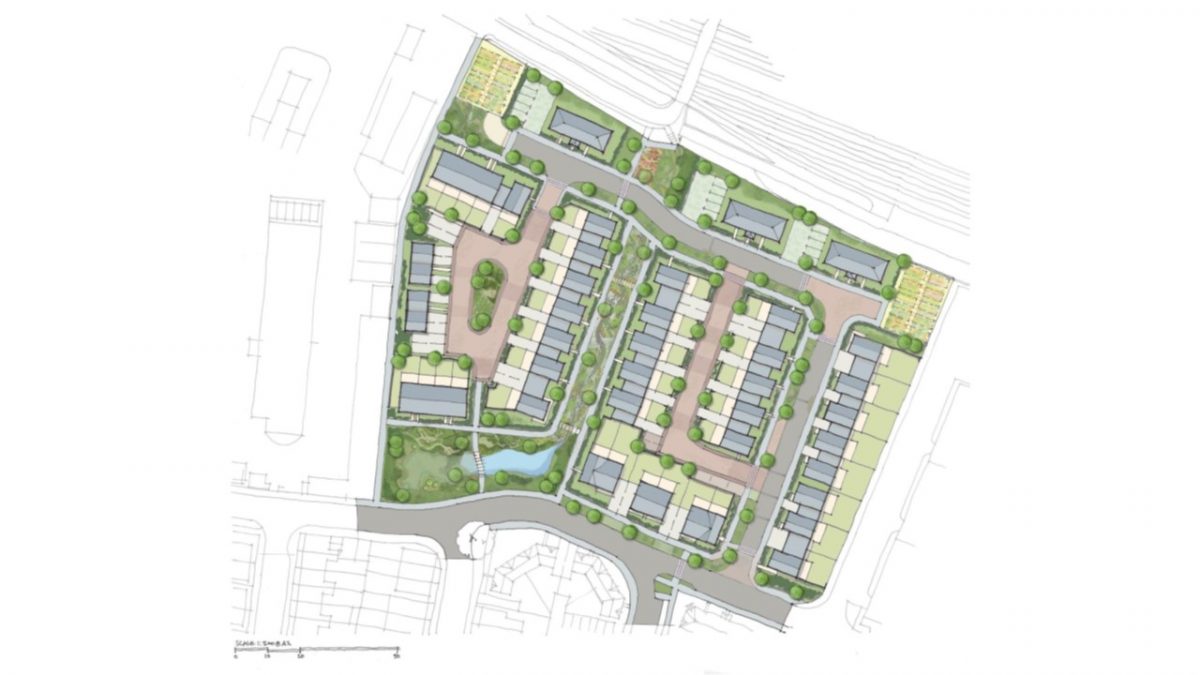
Case Study: Creating places that are safe, sustainable and attractive
Pobl tell us the placemaking story behind their proposed residential development in Newport.
Location: Land at Plot C1, Phoenix Park, Newport – Loftus Phase 2
Local Authority: Newport City Council
Client: Pobl Group
Design team:
- Design: Hammond Architectural Ltd
- Planning: Asbri Planning
- Transport: Asbri Transport
- Ecology: JBA Consultancy
- Engineering: JBA Consultancy
- Noise: Acoustic and Noise
- Geotechnical: Integral Geotechnique
- Landscape: Catherine Etchell Associates
- Energy: Sero Homes & Energy
- Manufacturing: Castleoak
Date of completion: TBC
Contract value: circa £11.4M
Site area: 1.89 hectares [4.67 acres]
Density: 29 units per hectare
People and Community
As with Loftus Garden Village, involving and engaging the local community is integral to this project.
From the outset Pobl Group outlined their aspirations to form a 'natural extension' to the award-winning Loftus Garden Village neighbourhood providing the new and existing community with an attractive place to come together, learn and grow.
Drawing on lessons learned from Phase 1 and informed by residents and stakeholder feedback, the attractive garden village, arts and craft style, green streets and kitchen garden network were identified as key components of the early concept designs.
As the project moves on, Pobl Group are committed to ongoing engagement which will include involving local schools, construction career engagement and regular community open site days. Pobl will also keep existing Loftus residents informed via regular updates on the dedicated Loftus website.
Opportunities to learn about sustainability, including enabling combustion free living, cutting-edge energy and drainage technology and biodiversity enhancement will form a central component to this engagement. In addition, employment and training opportunities will be created encouraging independence and inclusion in the community.

Understanding the place
Early identification of site constraints and opportunities informed the design process, helping to capture the full value of the site and create a development that is sustainable, accessible, and deliverable. The development is also strongly informed and directed by the original design principles generated for Loftus garden Village.
A good understanding of the context and character of the place was established during the Phase 1 development. The original garden village development was an opportunity to reflect on the past and create a new character for the area. Historic references to the site’s former uses were drawn upon, reflected in the naming of the development ‘Loftus’. The factory came to fame through Ruby Loftus, a young worker from Newport, who was painted by Dame Laura Knight to represent women at work for the war-time effort. The picture ‘Ruby Loft screwing a Breech-ring’, painted in 1943, was selected picture of the year at the Royal Academy Art show and attracted a considerable amount of public attention at that time.
Analysis of the site was prepared, guided and structured in accordance with the Welsh Government Site Context and Analysis Guide and TAN 12 Objectives of Good Design and informed the design from the outset.
A strong vision of place-led design principles was created to guide the development, building upon the success of the phase one development and championed the importance of low carbon living.
The site is sustainably located within an existing residential neighbourhood and is in walking distance of local amenities and schools. Key opportunities were identified to improve connectivity between the surrounding streets and community; address and enhance the “back land” nature of the site adjacent to the railway line; better integrate and connect natural elements; create spaces for leisure, social cohesion, and learning; locate, orientate and design for maximum solar gain; and champion lifetime homes principles and low carbon living.
Movement
The site will be served by a network of new and existing footpaths and cycleways that link to the wider area. The connecting routes will be attractive and comfortable, consistent with the encouragement of mobility for all.
A key pedestrian desire line exists between the two communities of Corporation Road and Somerton, via Soho Street underpass. The proposed scheme has enhanced this connect by realigning the existing PROW centrally through the site and providing an off-road pedestrian/cycle route straight though the heart of the site, along a new linear park.
Cycling is further promoted on the development with the integration of a Nextbike Station for public use on this route. Footpaths within the development actively connect and are further enhanced by the inclusion of green infrastructure throughout the development.
Mix of uses
The development will provide 54 homes comprising a mix of 1 bedroom apartments, 2 and 3 bedroom homes for social rent or shared ownership. Flexible ground floor design with two living areas gives the option to work from home. They will meet Welsh Government’ emerging ‘Beautiful Homes and Spaces’ Standards 2021.
The dwellings will sit in a well-connected network of open spaces comprising of different green space typologies. A comprehensive landscape, biodiversity and amenity strategy is proposed for the site, ensuring the integration of the development within wider open space, ecological and landscape features.
Additionally there will also be provision of community kitchen gardens that have worked successfully on Loftus Garden Village Phase One, providing space for people to come together and grow.
Public realm
Key concepts of placemaking, community focus, wellbeing and being closer to nature have driven the public realm strategy for the site.
The public realm and landscape proposals complement and extend the exceptional vision of the adjacent 'Loftus' development and exemplify the principles of a 'Garden Village' ethos.
The development will:
- Provide a linear park providing an important cycling and walking link and opportunity for attractive planting.
- Extend the Loftus ‘kitchen garden’ network for community food production and strengthen existing community initiatives by including a growing network.
- Provide multi-functional open space for recreation, gatherings, events and food exchange.
- Incorporate naturalistic, playful space with additional water attenuation allowing people to be close to nature, be active, or just sit in restful and restorative outdoor spaces.
- Create doorstep play opportunities through creative public realm design, allowing children to develop and express themselves in a safe environment.
- Embrace Green-Blue Street design principles creating attractive, safer environments and providing better environmental performance, integrating sustainable drainage and biodiversity benefit, while maximising opportunity for community interaction.
- Incorporate planting that includes therapeutic species and that attract birds, insects and other wildlife.
- Integrate rain gardens, further enhancing biodiversity, providing opportunity for tree avenues to balance the height of the houses, softening the street scene and improving microclimate.
Delivery structure
Pobl Group appointed a multidisciplinary team, including Hammond Architectural Ltd, to develop and design their Place-led vision for the site that embraces PPW10 and strive to meet the requirements of the Wellbeing of Future Generations Act 2015.
Both Pobl Group and Hammond Architectural Ltd are signatories to the Welsh Placemaking Charter and support and promote the six principles set out in the Charter.
As part of the ongoing design development process, the project team engaged with Newport Council officers and the Design Commission for Wales on how best to bring forward this site in a sustainable way.
A Section 2F – Pre Application Consultation Report (PAC) was prepared by Asbri Planning and feedback from this was taken on board where appropriate prior to submission.
The residential development will be brought forward by Pobl Group, an established, not for profit, social care and housing provider in Wales.
Collaboration with local suppliers, using Design for Manufacture principles established through partnership working and intelligent procurement are key features.
Collaborating with Wales-based off-site manufacturer Castleoak, the homes are ‘designed for manufacture’ with the aim of mainstreaming modern methods of construction (MMC). The design approach aims to maximise efficiency, flexibility and performance at every part of the supply, manufacture and delivery chain and recognizes that a good design interface can achieve good placemaking whilst also employing off-site/MMC.

