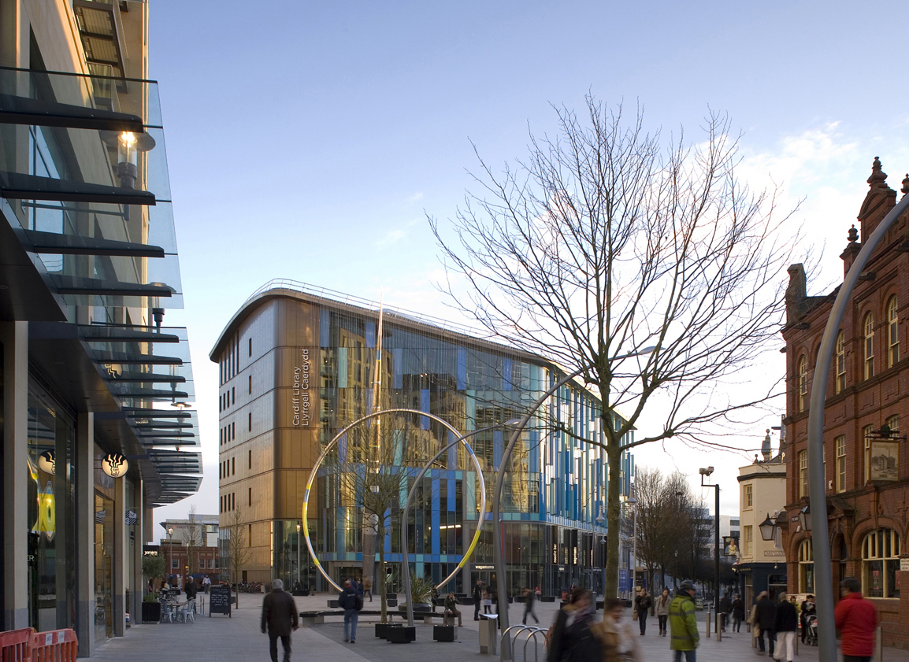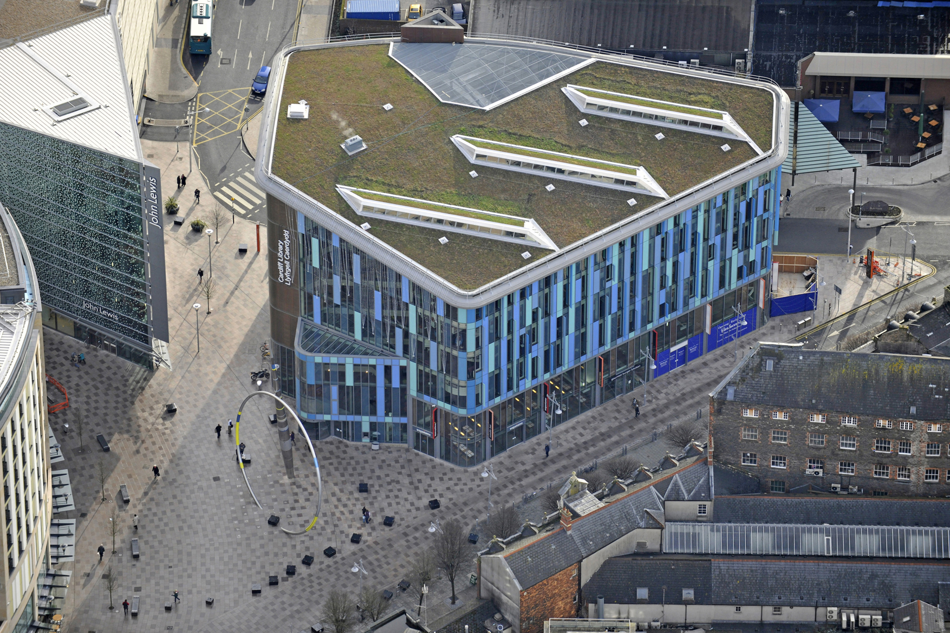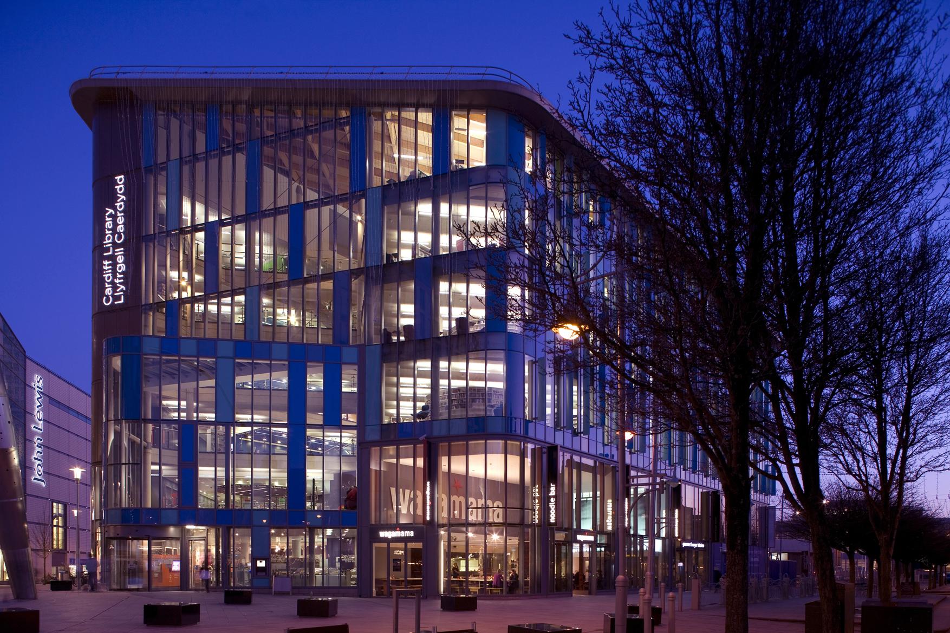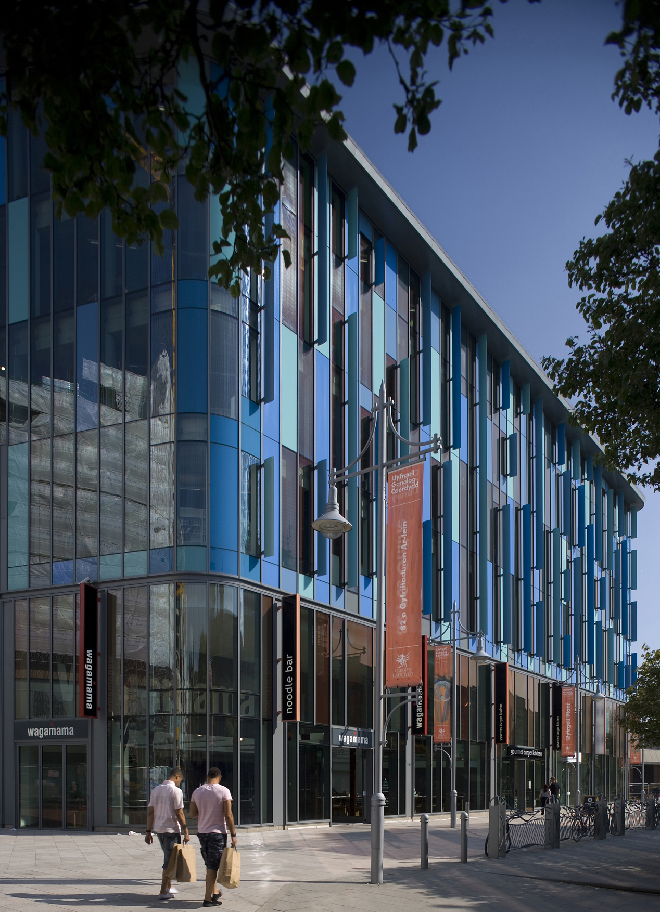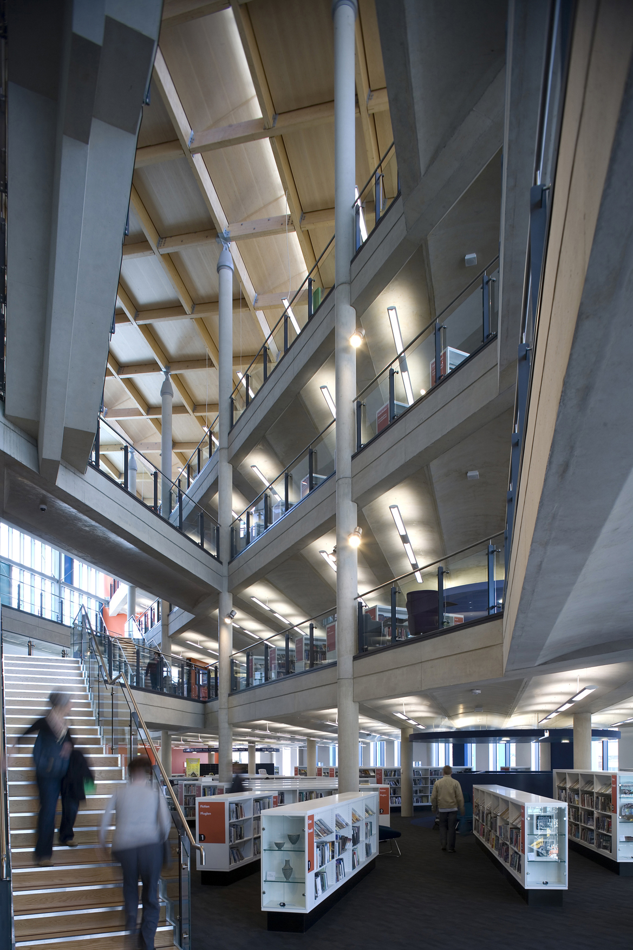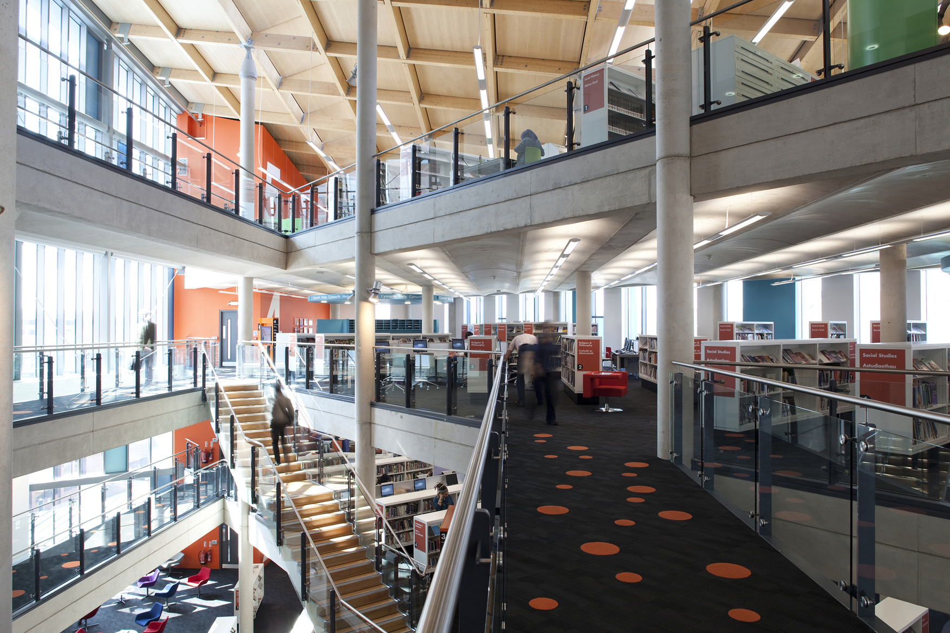Cardiff Central Library
Cardiff Central Library is a new civic facility enhancing the existing range of public services available in the city centre. It creates an environment in which all members of the community can enjoy reading, online access, studying, learning, contemplation and relaxation. It was developed as part of the £675m retail-led St David's II scheme in the city centre by the St David's Partnership (a joint venture between Land Securities and Capital Shopping Centres) who provided the new community library as a replacement for an outdated facility, located elsewhere on the development site. The components of the building consist of library and retail uses at the ground and mezzanine levels with four floors of dedicated library above, finishing at the top with a partial plant floor. The library area provided is 55,000sq ft, of which 5,000sq ft is at ground floor. The rest of the ground floor accommodates A3 Retail units comprising approximately 16,000 sq ft.- Planning and Design
-
Planning and Design Process
Brief
The client brief was to create a sustainable landmark building on a prominent site, symbolising the values of knowledge, learning and culture.
Planning Constraints
The key planning constraints included the way in which the building related to the adjacent conservation area and facilitate the retention of key historic routes and views south towards Cardiff Bay. These constraints informed the building’s massing and the way in which the overlapping geometries were established.
Legibility
The building consists of two interlocking elements; a transparent area defining the open plan library acting as a lantern, and a solid block housing cellular accommodation. The solid area is contained in an external skin of brass cladding inspired by the random appearance of leather bound books on shelves. These two elements are unified by a four storey atrium providing passive ventilation and daylight. Staggered walkways across the space offer dramatic views over the city, with the upper floors creating a new window on the skyline. The atrium and open plan floors form an open and legible internal environment which lifts the spirits and creates an exciting experience. The circulation takes visitors on a journey to the heart of the building with all library activities branching from it, including spaces for group activity or individual contemplation.
Materials
The exposed structure employs architecturally finished in-situ concrete columns and coffered soffits. The natural finish of the concrete is offset against the warmth of a timber glulam panelled roof which spans the entire library space. Variety in layout, colour and furnishings is used to appeal to a wide cross-section of users and creates a library with a buzz and sense of life. A striking architectural feature of the building is the high performance ‘spectrally selective’ coating on the facades, coupled with screen printed panels and solar fins, which provide an expressive articulation to the external elevation.
Sustainability Outcomes
Ecology
The ecological value of the site, previously a car park, has been substantially increased through consultation with a registered ecologist and provision of an extensive green roof. The library achieved more than 90% of the BREEAM ecology credits, which is exceptional for a city centre development.
Whole Life Costing
Whole Life Costing (WLC) was a tool used by the project team to identify and compare sustainable design solutions which would deliver the greatest economic and environmental benefits over the life of the building – not simply the lowest capital cost option. For example it was determined that boreholes for pre-heating and pre-cooling air distributed through the building were the most appropriate solution. At a cost of £300,000 this was an expensive choice, but the team decided to proceed as it would provide the greatest benefit to operation of the library.
Materials
Materials have been specified to minimise the lifecycle impact of the library. Materials which are ‘A’ rated according to The Green Guide to Specification have been installed for windows that can be opened properly, roof, floor finishes and internal walls. Durable materials, fixtures and fittings have been installed in frequently used areas to reduce the need for replacement, and 100% of timber has been sustainably certified by FSC. Materials were sourced locally where possible including Welsh slate for floor finishes.
Heating and cooling
The structure employs exposed concrete soffits to help achieve a comfortable open plan space, which uses night time cooling to avoid the need for air conditioning. The underside of the roof is lined with sustainable timber panelling and glulam beams. The facades incorporate high performance ‘spectrally selective’ coating, screen printed panels and solar fins, allowing good daylight and reduced solar heat gains and glare.
Energy Management
There is a building management system for heating, lighting and airflow to maintain efficient energy usage. The system monitors and controls each floor individually, resulting in optimum comfort conditions and lower energy consumption and waste.
Water consumption
Water consumption in the library is minimised through installation of water efficient fittings, low-flush toilets, a water meter with a pulsed output and a leak detection system. The extensive green roof attenuates over 50% of rainwater run-off.
Quotes
“I worked for over 25 years at the old library in the centre of Cardiff and I’m proud to have been involved in the planning, development and building of the new library. It is an extraordinary building with so much to offer the people of Cardiff and South Wales. Its BREEAM Excellent rating means that it is a landmark building for the capital city. Its unique sustainable features make it not only a functional building but one that will attract the attention of keen environmentalists”.
Rob Boddy, Chief Librarian, Library Services, Cardiff Council
Related links
BDP
- Design and Construction Information
-
Client: St David’s Partnership (A partnership between Land Securities and Capital Shopping Centres) and Cardiff City Council
Architect: BDP. For further details on the design and delivery team, please contact the Architects.
Date of Completion: March 2009
Contract value: £4.5m
Site Area: 5,167 m2 Library, 1, 741 m2 Retail
Awards: RIBA Award 2010, RICS Regional Award (Sustainability) 2010, Concrete Society Award 2009, LABC South Wales Building Excellence Award (Sustainability Category) 2009, Constructing Excellence Wales Award (Sustainability Award & Project of the Year) 2009, Green Apple Bronze Award for the Built Environment and Architectural Heritage 2009


