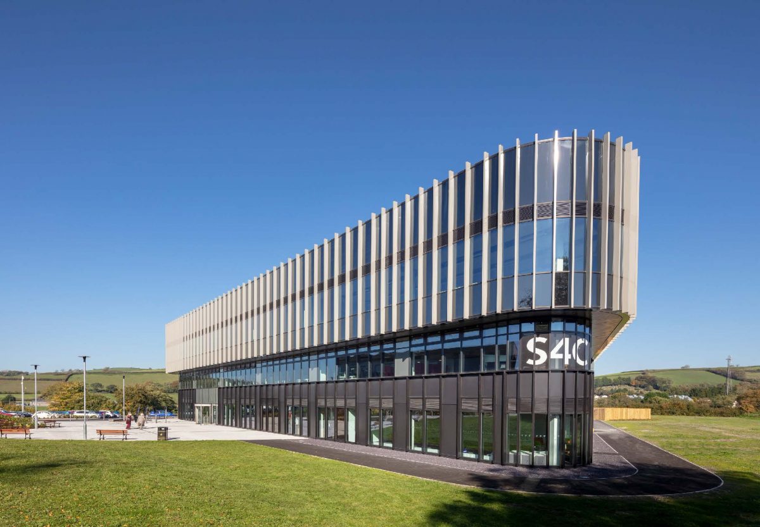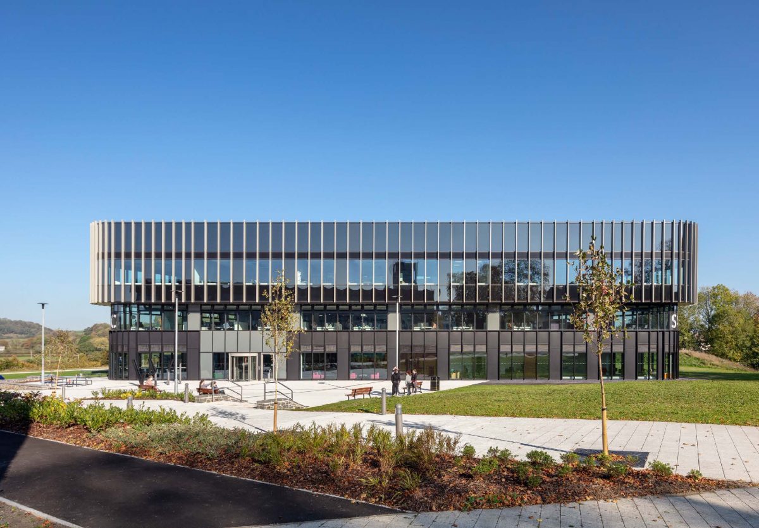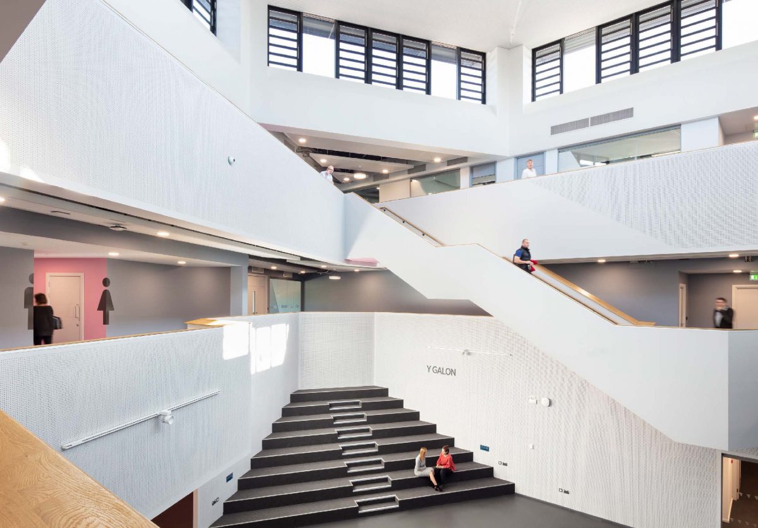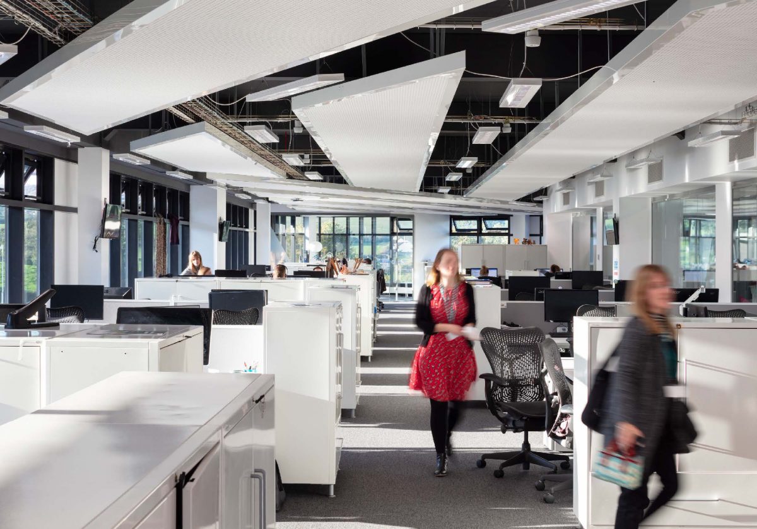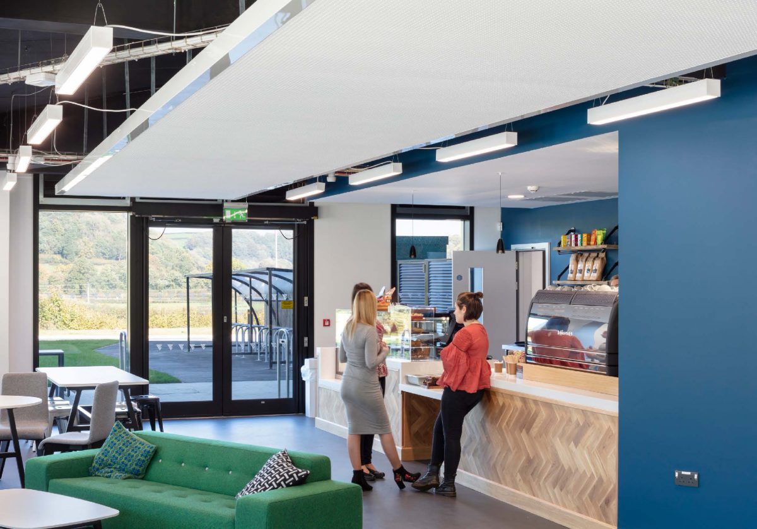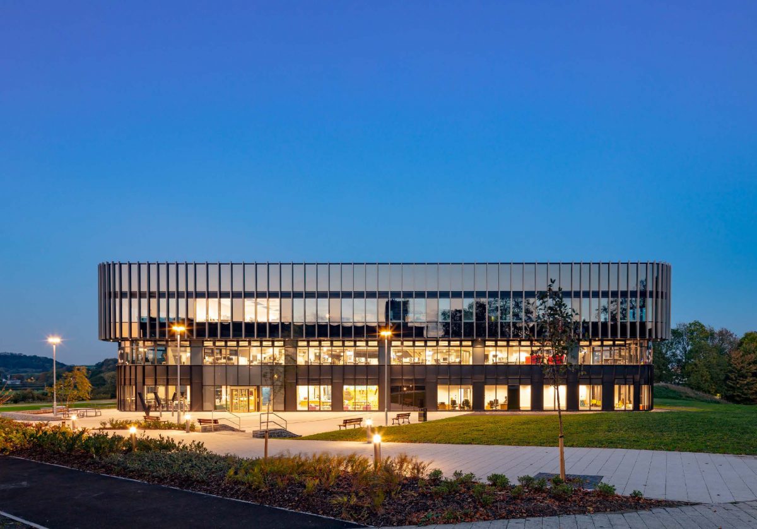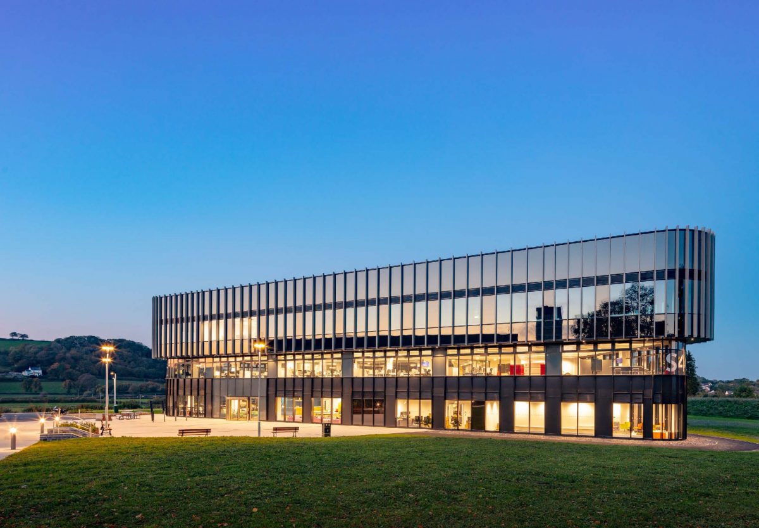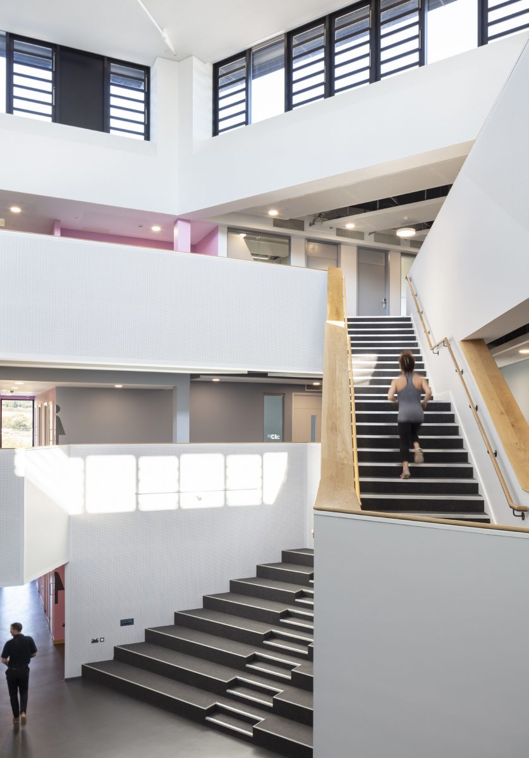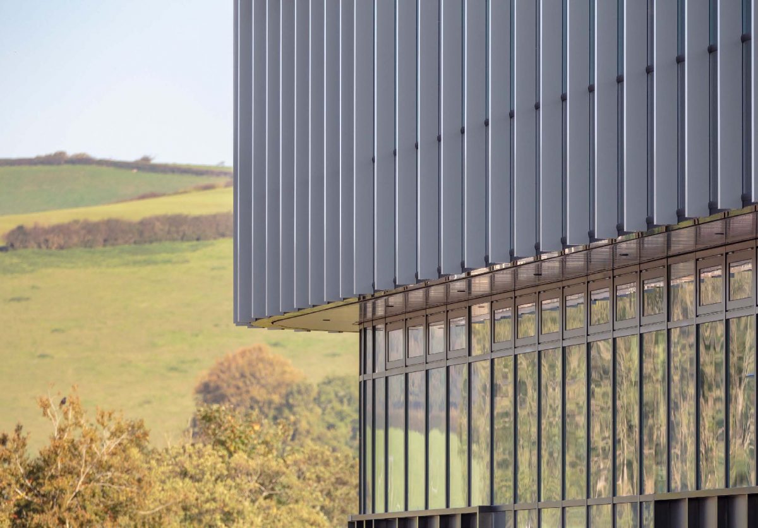Canolfan S4C Yr Egin, Carmarthen
Canolfan S4C Yr Egin is a new 3,600sqm (net) headquarters and media-hub on the Carmarthen campus of University of Wales Trinity Saint David. It is the realization of a vision to bring together the creative, digital and cultural industries in west Wales and provide space for S4C television and other creative, ‘digital practitioners' who will exchange information, innovate, create jobs and promote the Welsh language. BDP designed Yr Egin in collaboration with the Carmarthen office of Rural Office for Architecture. Together, they created an exciting, elegant building which responds uniquely to the brief as well as the surrounding Welsh countryside.- Planning and Design
-
Canolfan S4C Yr Egin is a new 3,600sqm (net) headquarters and media-hub on the Carmarthen campus of University of Wales Trinity Saint David. It is the realization of a vision to bring together the creative, digital and cultural industries in west Wales and provide space for S4C television and other creative, ‘digital practitioners’ who will exchange information, innovate, create jobs and promote the Welsh language.
BDP designed Yr Egin in collaboration with the Carmarthen office of Rural Office for Architecture. Together, they created an exciting, elegant building which responds uniquely to the brief as well as the surrounding Welsh countryside.
Design and Planning Process
The design is the result of collaboration between BDP and Rural Office for Architecture and is based on the close relationship among the University, tenants and wider community. The three-way relationship is reflected in the simple triangular form that grows from Carmarthenshire’s soil. The tripartite arrangement is also reflected in the materials used with the smooth, glass form of the office space floating over a solid ground floor plinth which reflects the surrounding Carmarthen landscape.The internal layout of the building is focused on a public foyer and atrium that links the three floors. The ground floor contains a café, broadcasting and performance space for the use of tenants and community groups. The layout encourages collaboration, communication and interaction among all users of the building; it’s where ideas are shared and developed, and acts as an incubator both for the establishment of new companies and a new generation of creative and technical people.
Key Sustainability Points
This low-energy, BREEAM Excellent building uses the shallow plan and flexible floor-plate to great effect through maximizing natural light and natural ventilation. The atrium provides essential stack-effect and input from M&E consultants, McCann, determined the free area required and most advantageous routes for ventilation flow. Requirements were facilitated by adjustments to the structural and architectural solutions with beam sizes altered and bulkheads adapted. Cost-in-use is optimised by bio-climatic design that minimises energy use; the BEMS controlled natural ventilation system, low emissivity glazing and high levels of insulation contribute to a Class A EPC rating. CIBSE TM52 & TM54 modelling was undertaken to inform the design and forecast future running costs.
Quotes:
“We love being here! There is always such a buzz in the building and there always seems to be interesting events planned in the Atrium at lunchtime; our staff never want to leave!”
Louise Harris, Director, Big Learning Company
“The centre will be the destination of choice with new enterprise hubs and high skill accelerator schemes to grow new businesses linked to the university’s portfolio. It will develop the skills of existing businesses and attract new investment into the region”
Gwilym Dyfri Jones - Associate Pro Vice Chancellor Trinity St David CarmarthenReferences:
https://www.swanseabaycitydeal.wales/news/major-accolade-for-canolfan-s4c-yr-egin/
- Design and Construction Information
-
Client: University of Wales, Trinity St David
Architect: BDP with Rural Office for Architecture. To obtain further details of the design and delivery team, please contact the Architect.
Date of Completion: October 2018
Contract value: £10,475,000
Site Area: 3668sqm
Cost/m2: £2,731
Funding: Welsh Government, Swansea Bay City Deal and others
Awards: RICS Wales 2019


