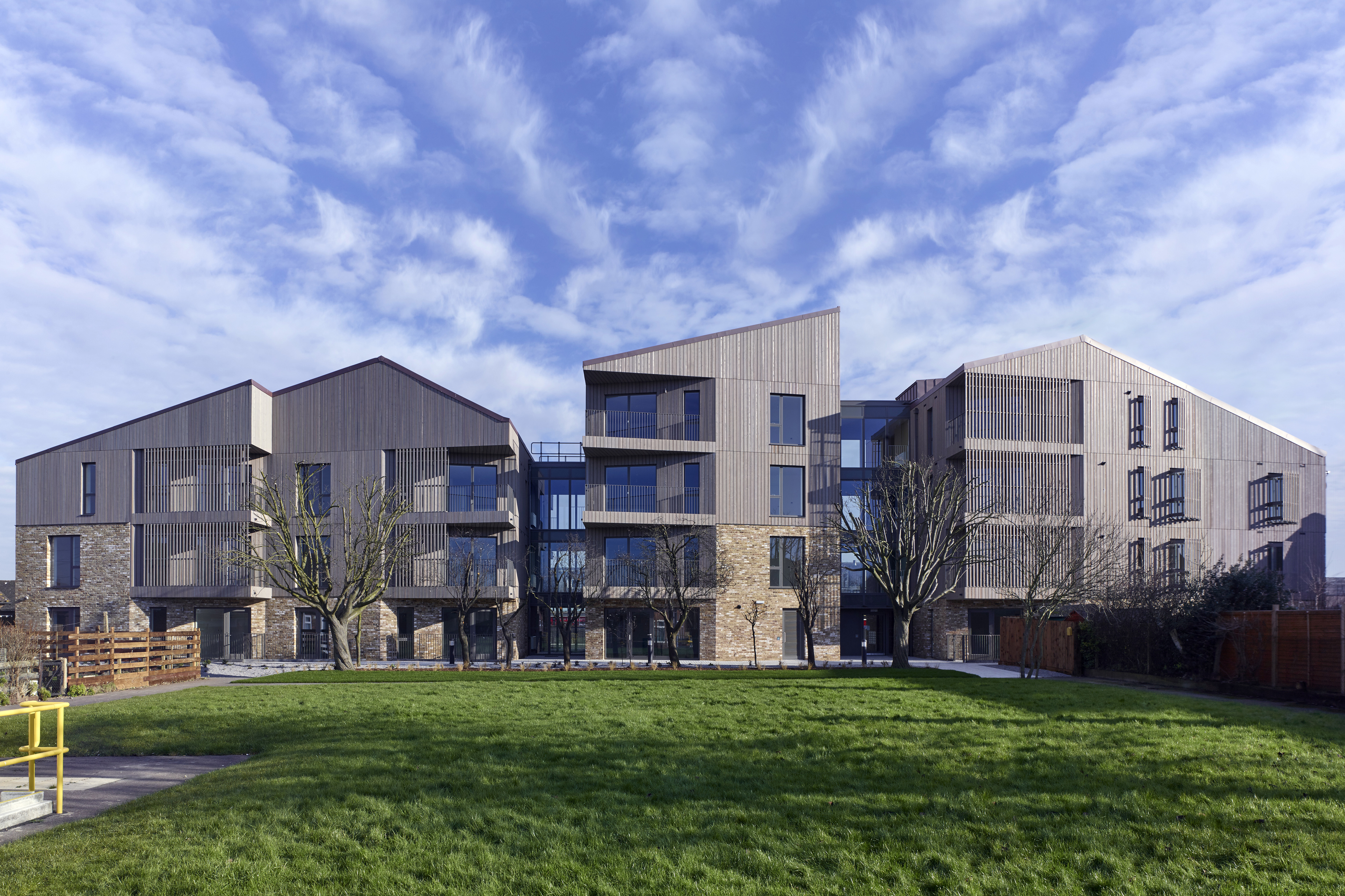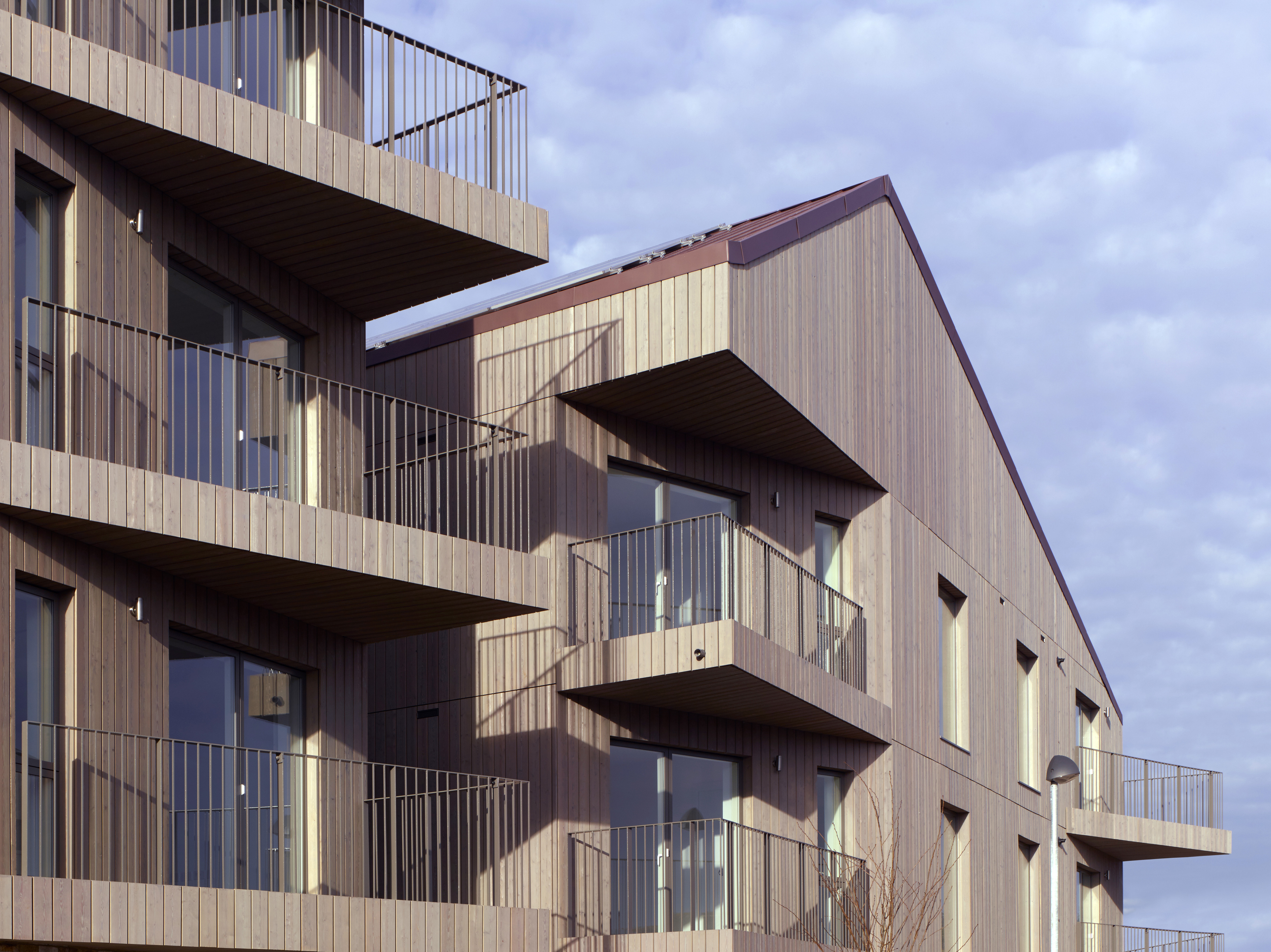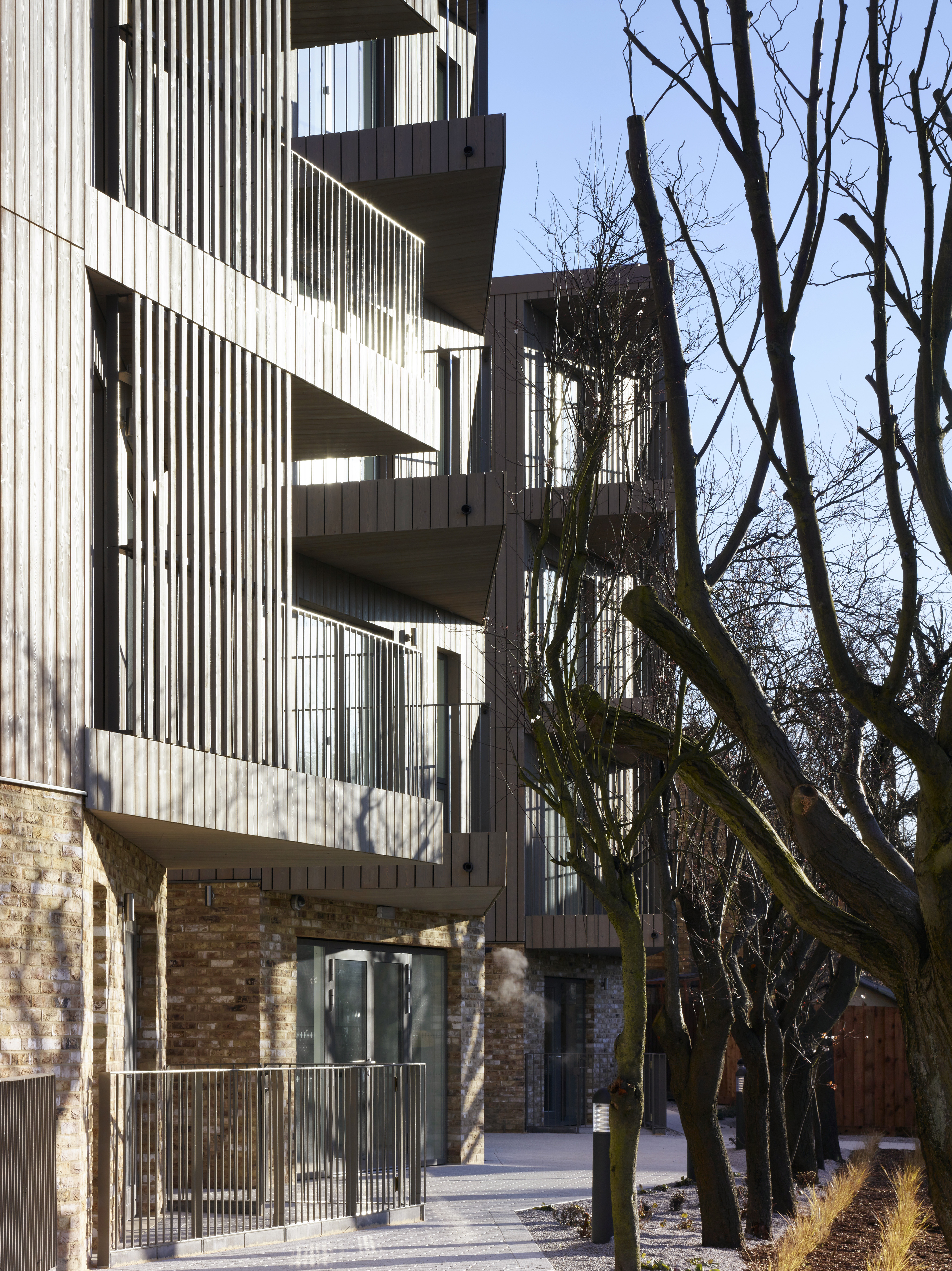Bruyn's Court, Thurrock
The development comprises twenty-five light, spacious flats for over-55s designed specifically to be flexible enough to meet the different needs of older residents so that they do not need to move house as their needs change, thereby fostering an enduring community. The building has been designed to provide residents with high quality homes with excellent daylight, natural ventilation and views to promote enhanced health and wellbeing.- Planning and Design
-
Planning and Design Process
Planning
In December 2012, an informal meeting was held with planning officers to discuss preliminary concepts and planning constraints. A pre-application submission was submitted to planning officers in May 2013. Following this process the design was amended, notably by reducing the roof height at either end of the building and by breaking the building into three connected ‘pavilions’.Concept
The building sits between the town centre and the residential hinterland, each of which is laid out on an orthogonal grid; angled in relation to the other. These two different angles have been used to derive a distinctive facetted form for the proposed building. This form, combined with a series of alternating pitched roofs and angled balconies helps to reduce the perceived mass of the building and responds to the adjacent low-rise housing. This effect is further enhanced by separating the building into three separate ‘pavilions’ linked by glazed sitting areas.Social interaction
Particular consideration has been given to the importance of social interaction. A communal garden room and terrace giving on to the shared communal garden are provided on the ground floor, whilst informal sitting areas on each of the upper floors animate the circulation space, provide views across the garden and provide opportunities for casual interaction.Personalisation
Careful design of each flat entrance door provides residents with an opportunity to personalise their own entrance giving a more human and personal quality to the communal spaces. The communal areas on each floor have been designed with a different colour scheme to facilitate ease of wayfinding for residents.Design features
Specific flexible layout features include oversized bathrooms that can be adapted to be fully wheelchair accessible and a second single bedroom with sliding partition to the living room that can be used as an occasional guest room, study or part of the living space. There is also generous circulation and an oversized store that can be adapted into a wheelchair storage space.
Key Sustainability Points
Fabric first
The architects took a fabric first approach to reduce reliance on ‘bolt on’ renewables, which included a super insulated building fabric and high levels of air tightness. The scheme achieved level 4 on Code for Sustainable Homes.Materials
The timber cladding was sourced from sustainable sources.
Renewable technology
Photovoltaic panels were included at roof level and each dwelling has mechanical ventilation with heat recovery.
Photo credit: Kilian O'Sullivan
- Design and Construction Information
-
Client: Thurrock Council
Architect: Bell Phillips. For further details on the design and delivery team, please contact the Architects.
Date of Completion: December 2015
Contract value: £6 million
Site Area: 0.336ha
Cost/m2: £2,270
Funding: Joint funding application by the client to the HCA and Department of Health
Awards: Winner RIBA National Award 2016, Winner RIBA Eastern Region Award 2016, Shortlisted for Inside Housing Awards 2016, Shortlisted British Homes Awards 2016, Shortlisted Housing Design Awards 2016




