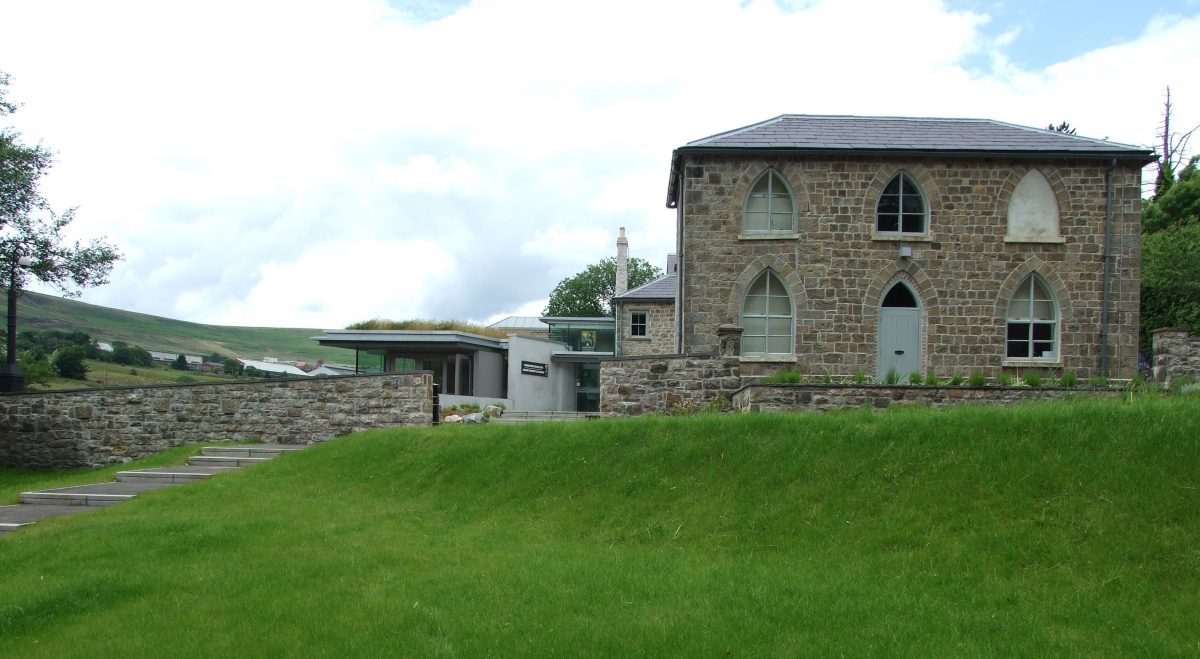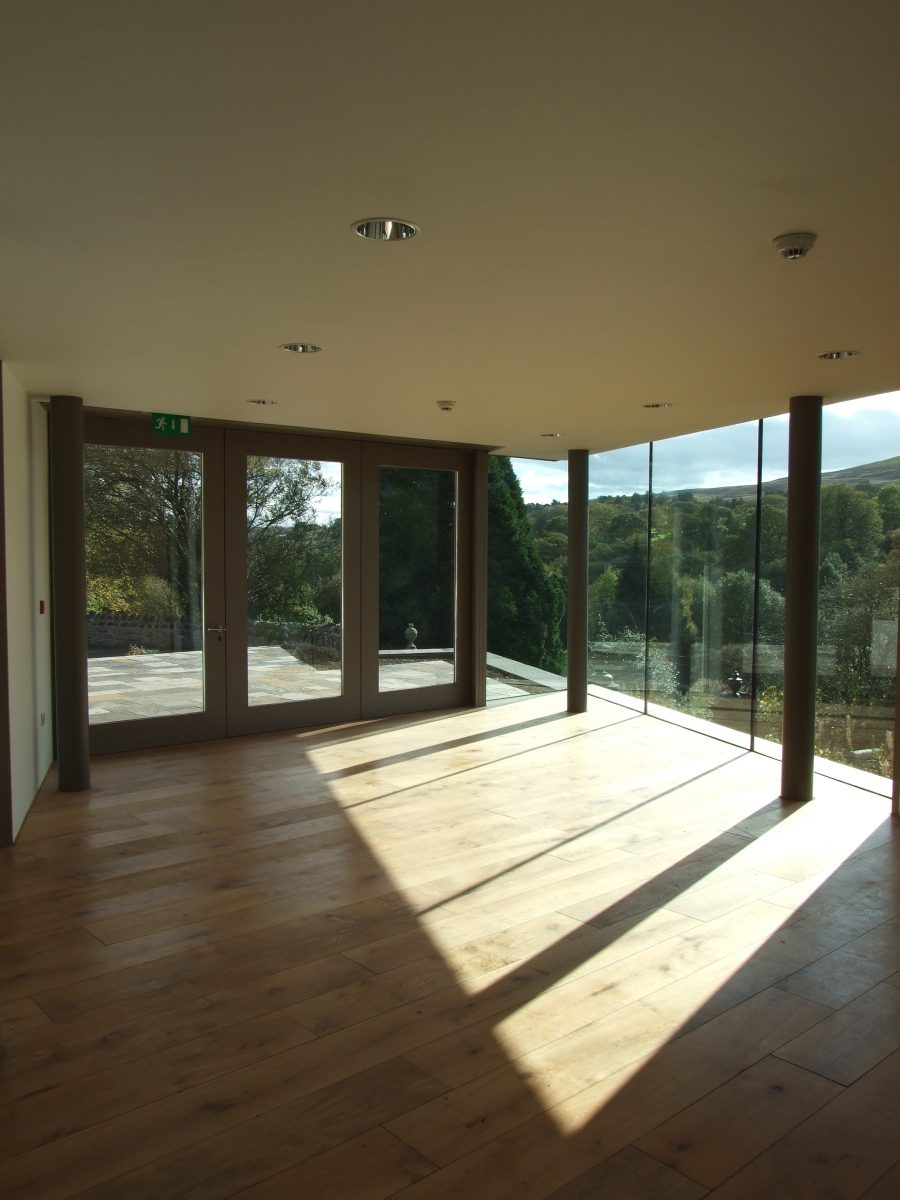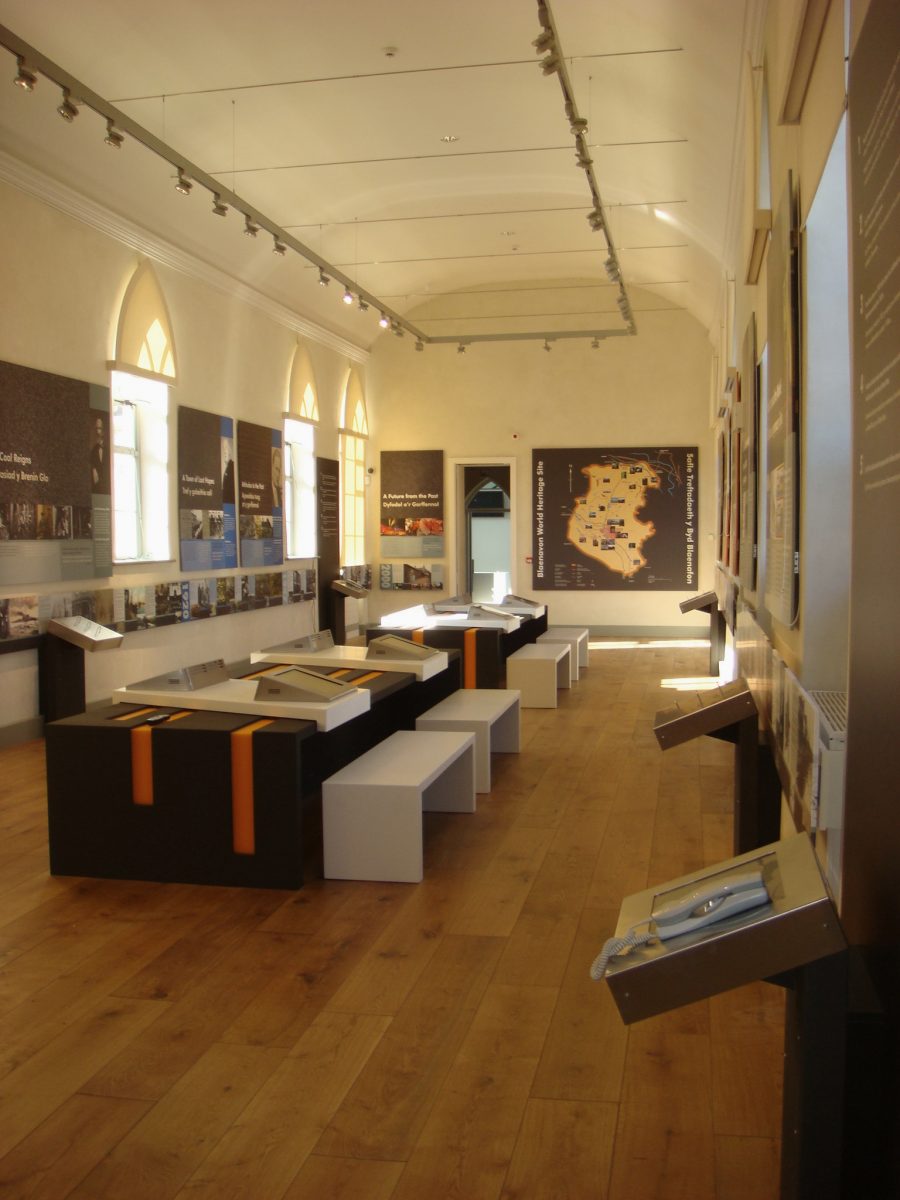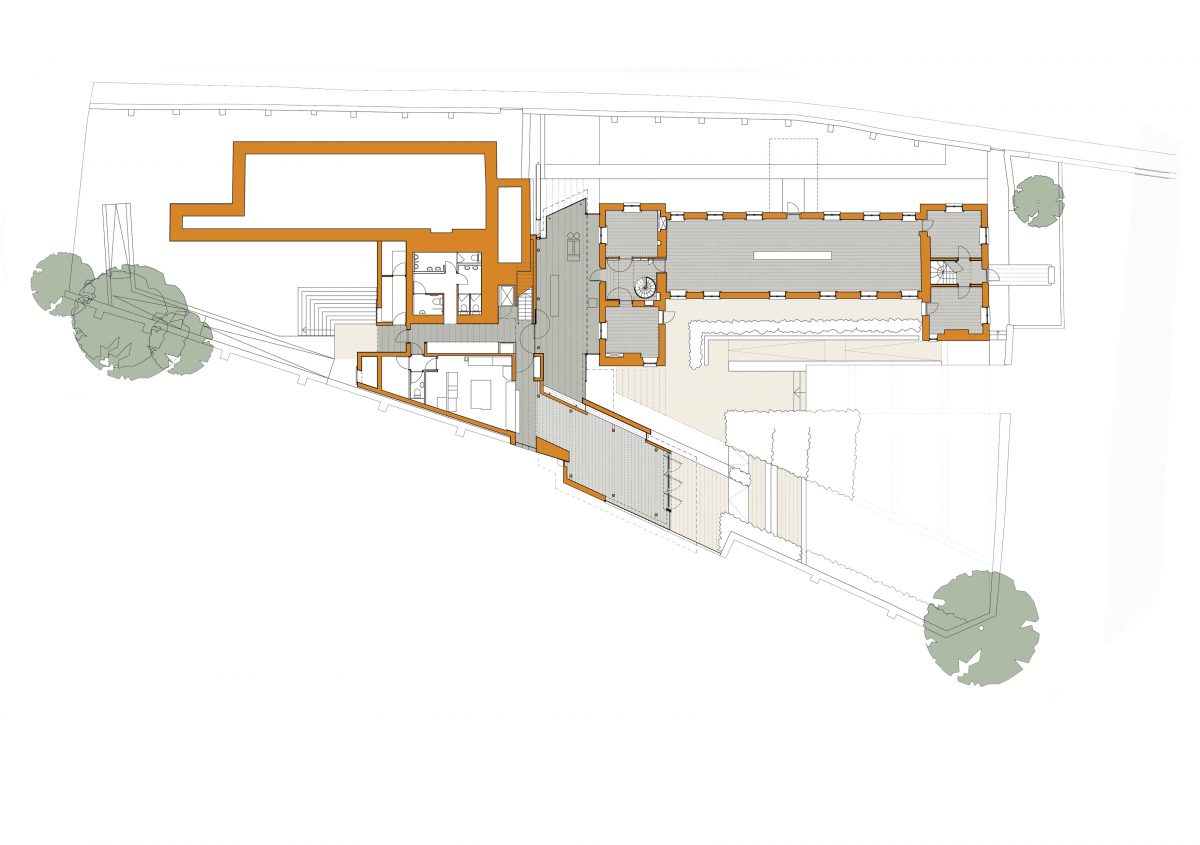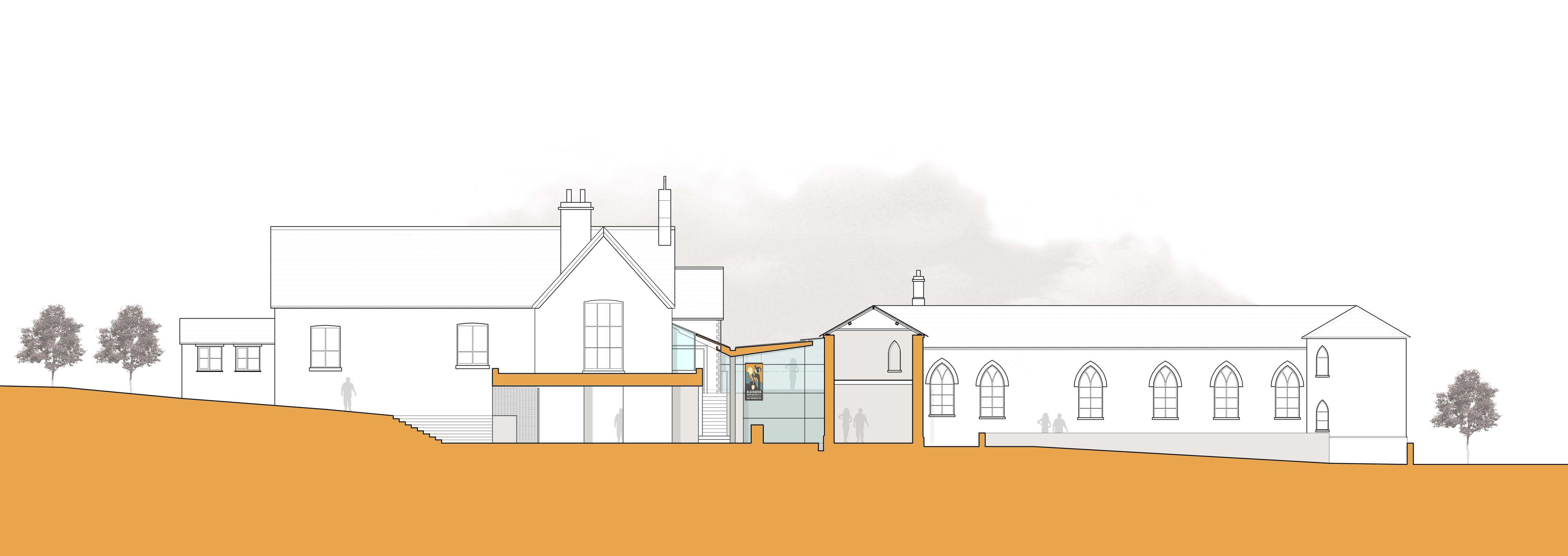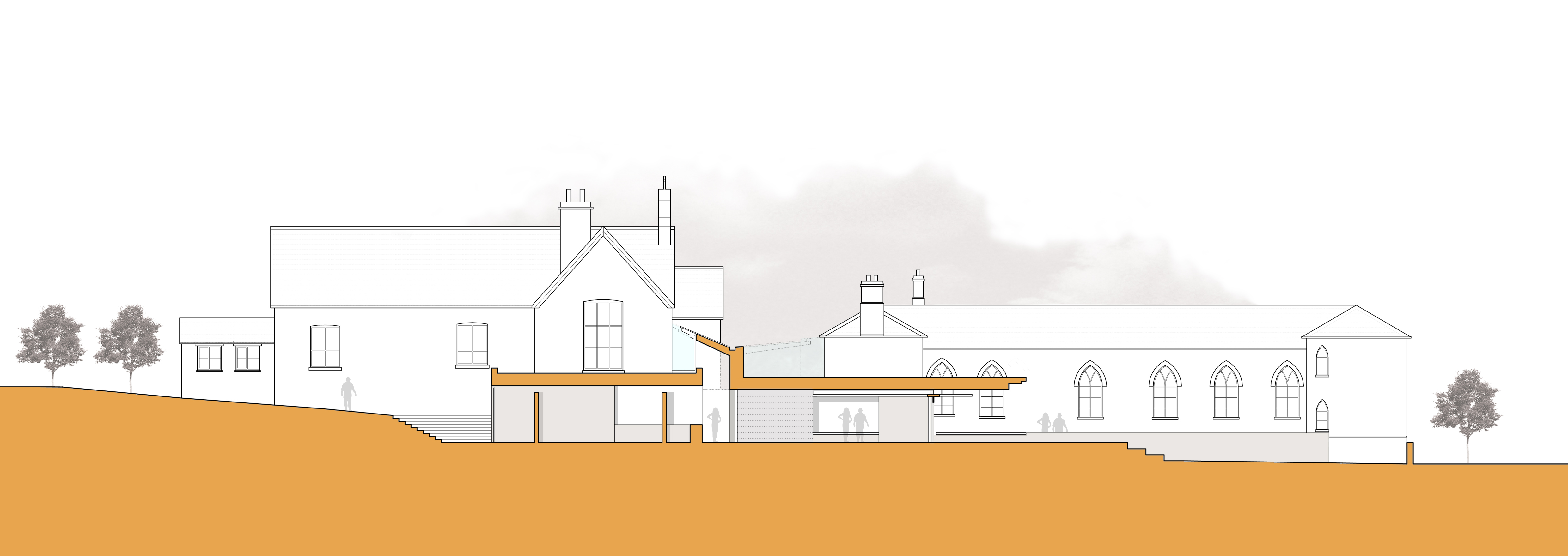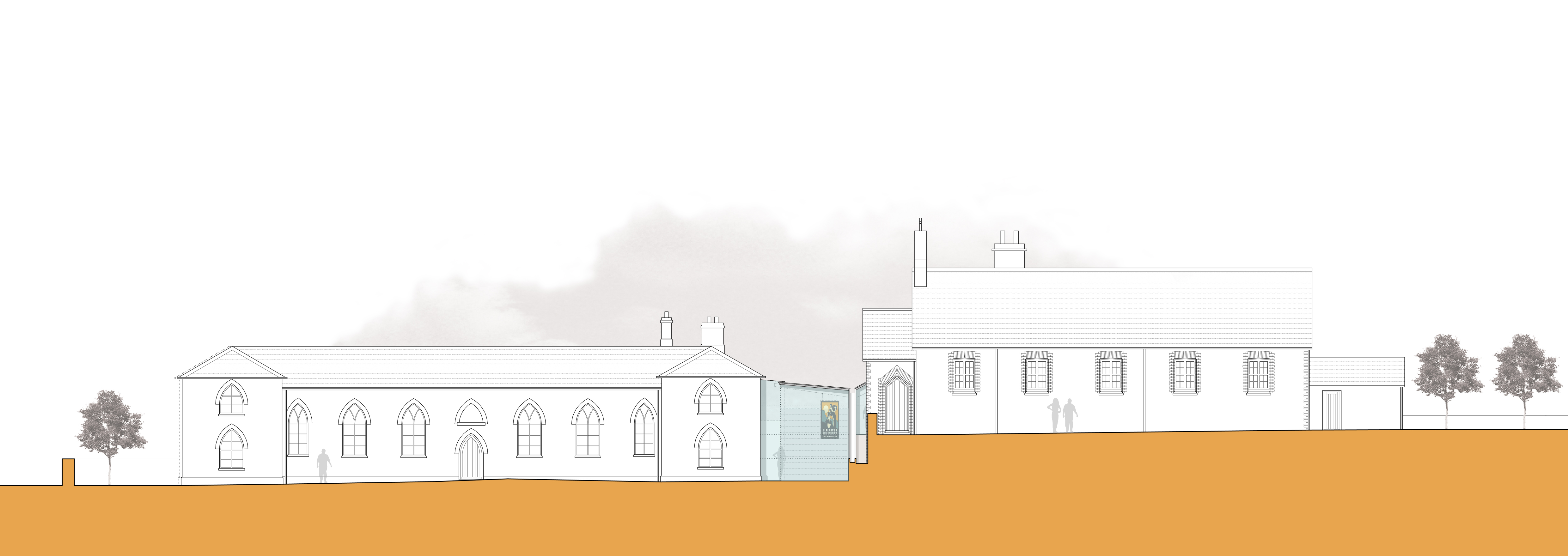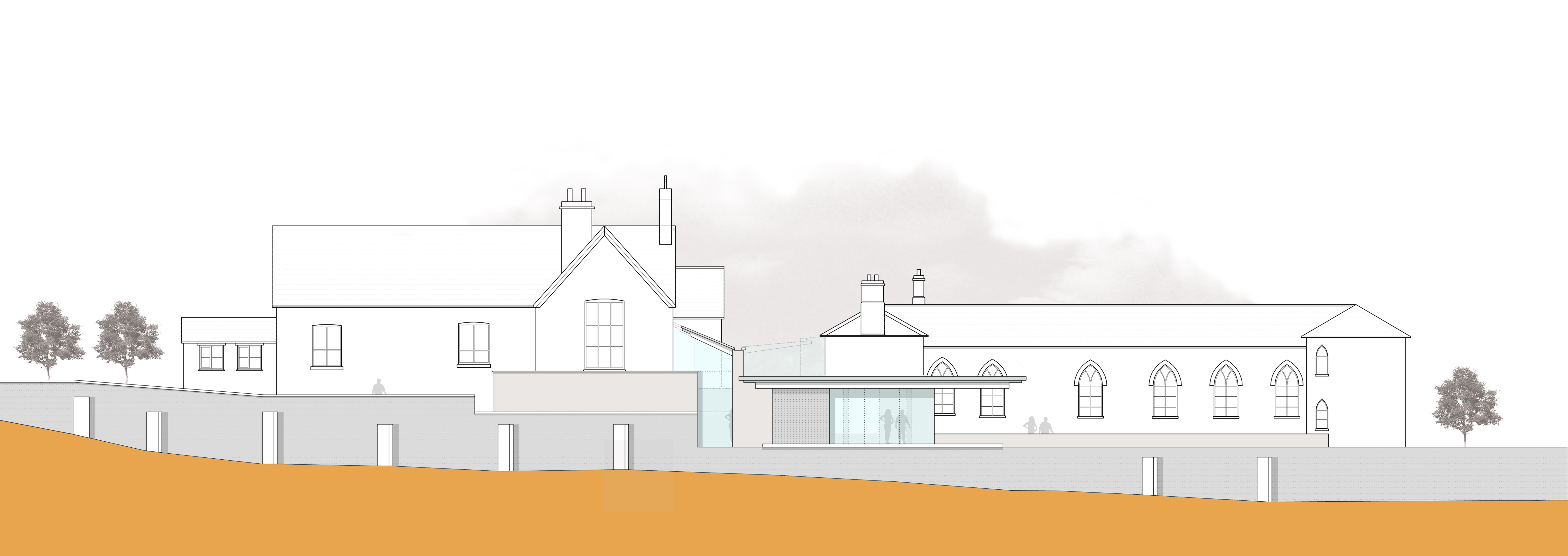Blaenafon World Heritage Centre - Torfaen
In 2001 following the Blaenafon Industrial Landscape's designation as a World Heritage Site, St Peter's School was selected as the location for a World Heritage Centre. The building was in an advanced state of dereliction having been disused since the 1970s. Following extensive repair of the existing buildings, a new link was created to resolve the issues of physical access arising from the steeply sloping site and provide new visitor facilities, including a public reception, café and WCs. The location of these elements in the link itself ensures that the substantial original volumes of the existing buildings remain intact, housing the key functions of exhibition and interpretation. The interpretative display is located in the historically more sensitive Lower School and focuses on the historical interpretation of the Blaenafon Industrial Landscape, its importance to the international processes of industrialisation and the factors that led to its designation as a World Heritage Site. A flexible education and exhibition space is located in the later Upper School, affording a valuable resource for life-long learning and community use.- Planning and Design
-
Planning and Design Process
Sensitive intervention
The conservation of the existing buildings has been recognised as an exemplary exercise by the Society for the Protection of Ancient Buildings (SPAB) and the new link between the two parts of the school is deliberately composed as a contemporary intervention with a minimal palette of materials, including the treatment of its interface with the existing buildings which is in frameless, structural glass. The geometry of the link seeks to counter the historic formality of the original school buildings, inflecting towards the Coity Mountain carefully framing the view of Big Pit National Coal Museum.
Landscape
The scheme’s section has been carefully composed, its lower roofs sown with native grasses, and abutting the Upper School at its ground floor level to create an elevated landscape which reconnects the existing buildings with the industrial landscape. Central to the concept was the desire to form a connection between both existing buildings and provide a fully accessible link for all. The new visitor facilities are located at the Lower School’s ground floor and are approached by a series of subtly graded landscape platforms that adjust to the site’s existing topography via a ramp and sequence of gradual steps.
Access for all
Internally, the primary circulation on this level is deliberately open with all necessary fire doors set on hold-open devices that conceal the doors within wall linings to maximise the clear circulation width for disabled users. To ensure intellectual access, the exhibition areas are provided with integrated induction loops, with all audio provided in a multi-lingual format. Access to the public meeting and lecture facilities in the Upper School level is provided by a stair and passenger lift, both located in close proximity to the visitor reception desk. The lift is fitted with tactile buttons and a fully accessible WC is provided.
Sustainability Outcomes
Re use of brownfield
The decision to locate the World Heritage Centre within the existing St Peter’s School was a conscious gesture towards the sustainable potential of brown-field development, with the centre itself offering the opportunity for renewed economic sustainability in the Blaenafon area.
Passive
The environmental response is deliberately low technology and passive. All spaces are naturally ventilated and the new link’s section contributes to stack-assisted cross ventilation. High thermal mass is provided by both exposed masonry fin walls, an extensive grass roof and secure high-level vents which maximise the potential for night-time cooling.
Biodiversity
The grass roof, which is sown with indigenous species, also serves to stimulate biodiversity and moderate the cycle of rainwater whilst maintaining the natural flight path of an existing bat colony.
- Design and Construction Information
-
Client: Torfaen County Borough Council
Architect: Niall Phillips Architects (now part of Purcell Miller Tritton). For further details of the design or delivery team, please contact the Architects.
Date of Completion: November 2007
Contract value: £2m Construction cost, £2.8m Total project cost
Site Area: 690 m2 Gross Internal Area
Awards: RIBA – Award for Wales 2008, National Eisteddfod Welsh God Medal for Architecture 2008, Commendation from the Consortium of Local Authorities in Wales, Honourable mention in the Civic Trust Awards 2009


