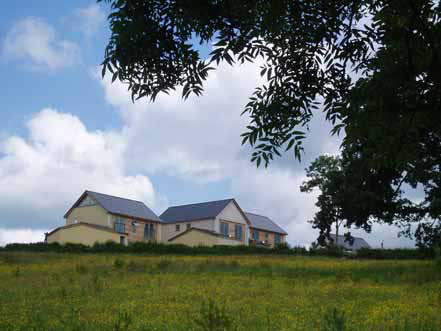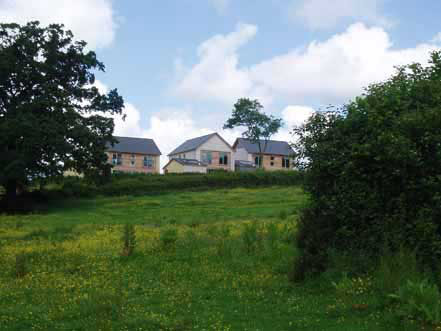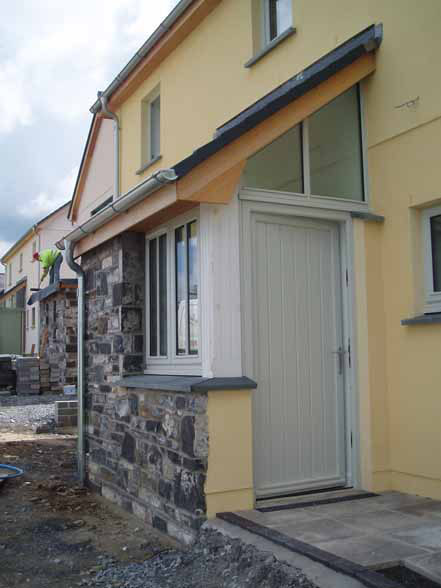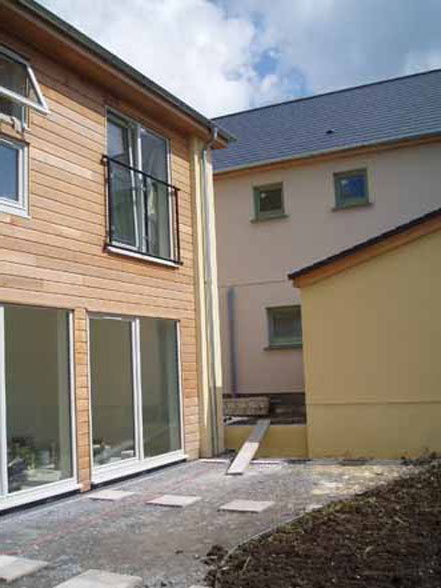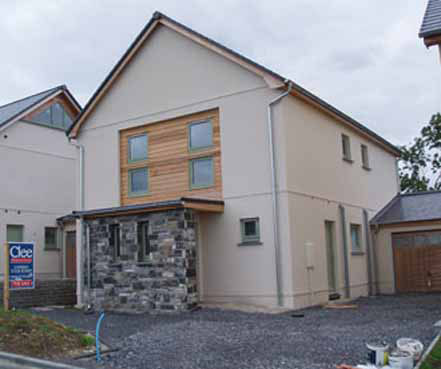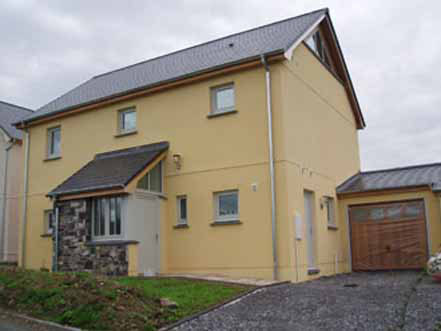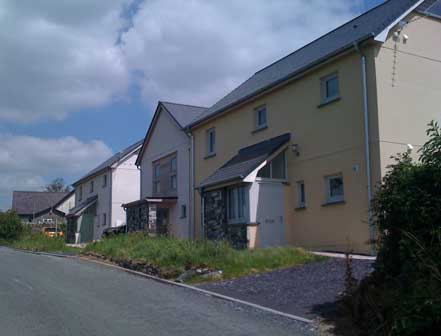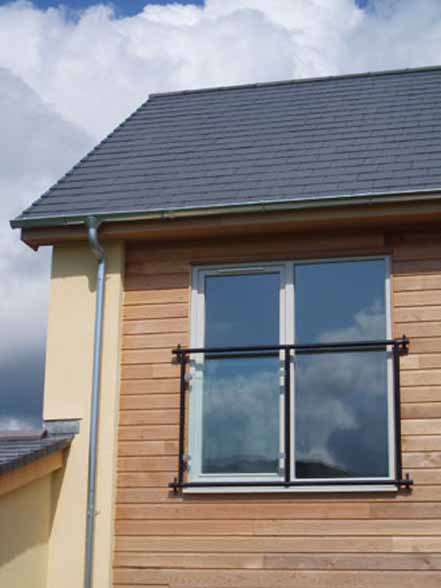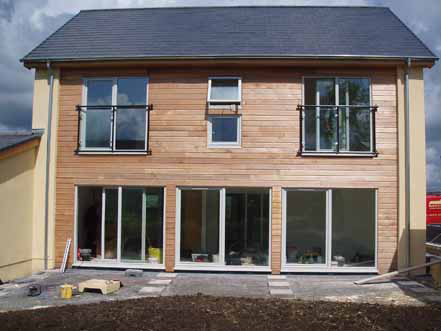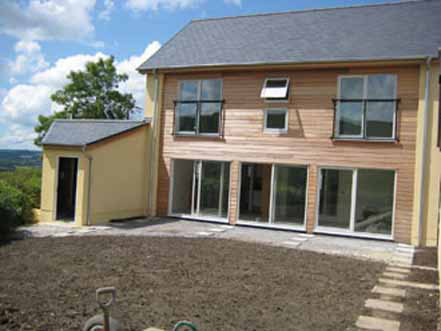Bethlehem Ecohomes - Brecon Beacons
The Bethlehem Eco homes development is a small group of three detached 4 bedroom two storey houses situated in the hilltop settlement of Bethlehem; 4 miles from the town of Llandeilo. The houses overlook views of the Towy valley to the north and the Brecon landscape to the south. The site was assembled from three distinct separate pieces of land and involved the demolition of an existing property. Re-useable materials from this former dwelling were used within the new buildings. From the outset the design team worked together towards achieving a sustainable, low carbon modern design that respects the local character.- Planning and Design
-
Planning and Design Process
Materials
The project maximised the use of local labour, materials and the use of sustainable products. The three dwellings were constructed with insulated internal timber frames and external (K rend) rendered block-work with simple twin pitched artificial slate roofs. All properties have relatively conventional north facing, roadside façades with regular fenestration and central porches that were built with local stone. The southern rear elevations are considerably different in appearance with extensive glazing and cedar cladding.
Layout
Internally, the properties have open plan lounge/diner areas immediately adjacent to the southern glazed elevation. Kitchens have attached utility areas. In each case the ground floor is completed with a hallway that has doorways leading to a separate cloakroom/WC and a flexible home office room. Timber stairs lead to the first floor landing that has doorways to the 4 bedrooms, each with high sloping ceilings to the insulated roof.
Outdoor Space
Outside each property there is an attached garage which includes a wood pellet boiler and cycle racks, plus solar panels on the south facing roof. Both front and rear gardens are enclosed by native hedgerows, either already existing or newly planted; there is also grass and other planting areas. Driveways, paths and patios are composed of slate chippings. The properties are set back from the road edge due to highway requirements to allow cars to enter and leave each property in forward gear.
Sustainability Outcomes
Brownfield
The development was designed from the outset to exploit the sites potential for sustainable living. The former dilapidated dwelling on site was demolished, allowing the three new properties to be built at a higher development density and to very high standards of sustainability. Various materials from the demolished building were recycled.
Passive design
The small windows on the northern elevation respond to the local character of the area whilst minimising openings and heat loss from that elevation. By contrast, windows on the rear south facing elevations with commanding open views are composed of extensive glazed areas at both ground and first floor to maximise passive solar gain. The suns heat is capitalised and the use of electricity to light up the rooms is minimised. Low maintenance cedar cladding to the remaining facade enhances further the “green” design.
Renewable technology
The property is equipped with solar thermal panels (DER of 8.64) which will provide between 60-70% of the domestic hot water needs and will also make a small contribution to pre-heating water in the winter. A wood pellet boiler system will provide hot water in winter and space heating by under floor heating (ground and first floor). A single delivery by tanker should provide all the fuel the house will need for the year. Electricity consumption is minimised by building design but also through the use of low voltage and low energy lights throughout.
Related links
Dewi Evans Architects - Design and Construction Information
-
Client: Cennen Homes Ltd
Architect: Dewi Evans Architects. For further details on the design and delivery team, please contact the Architects.
Date of Completion: October 2008
Contract value: £750,000 approx
Site Area: 1,100m2


