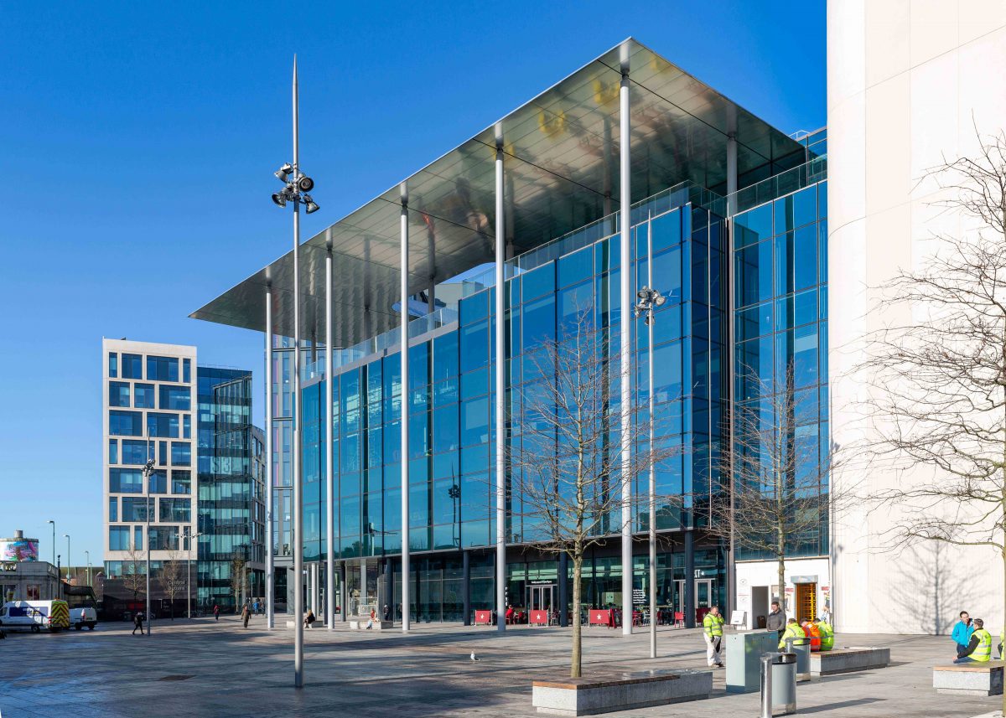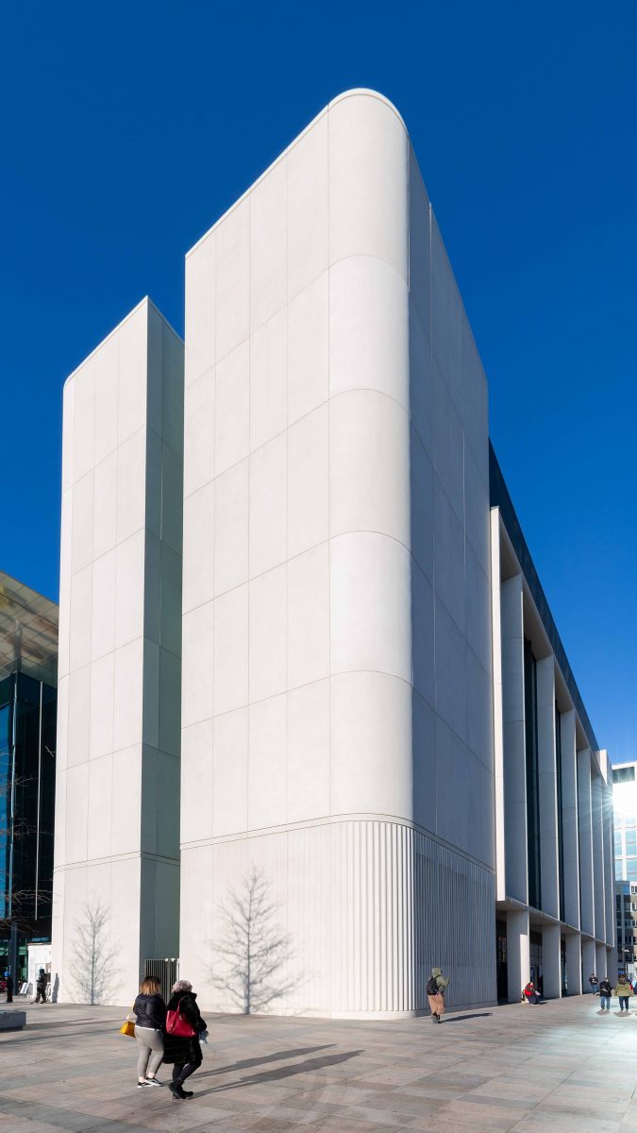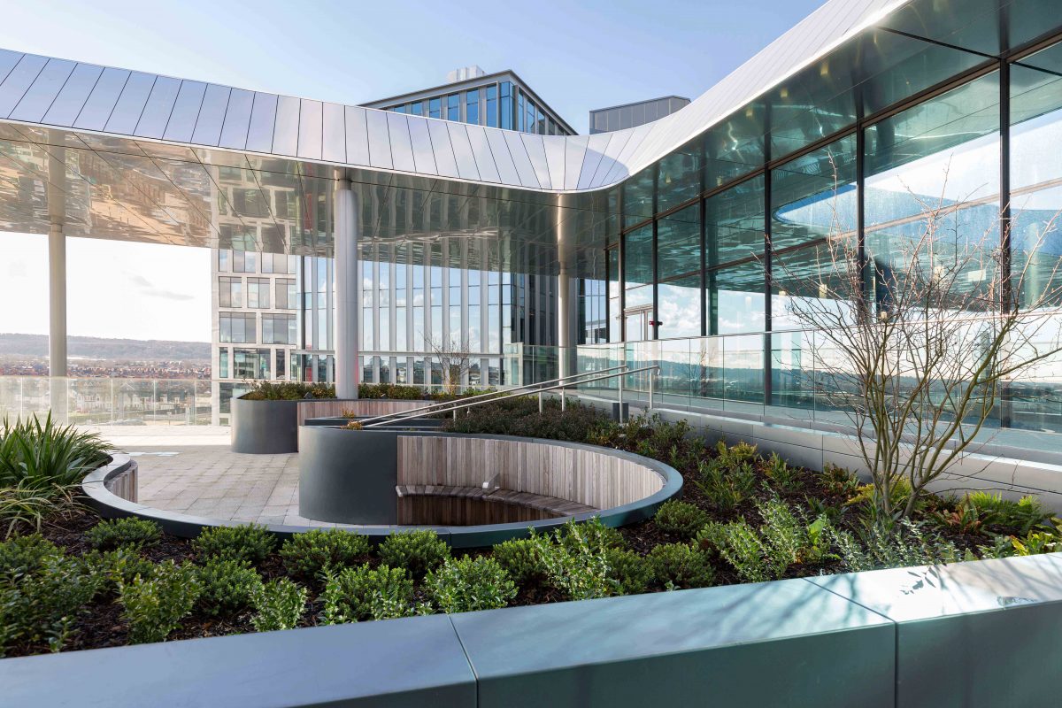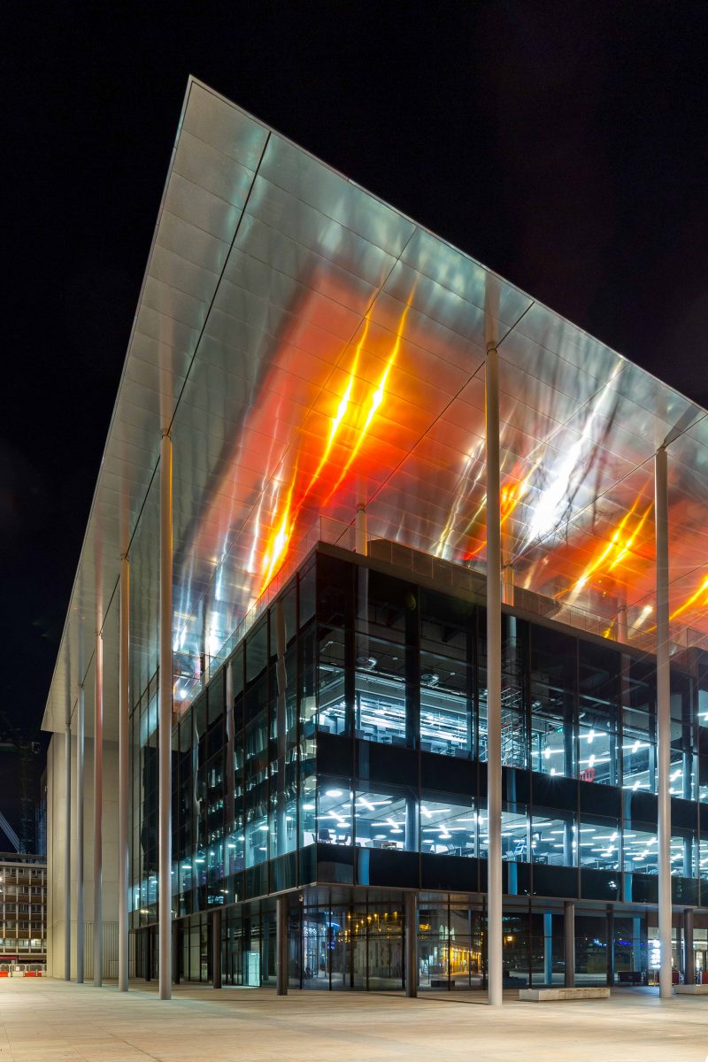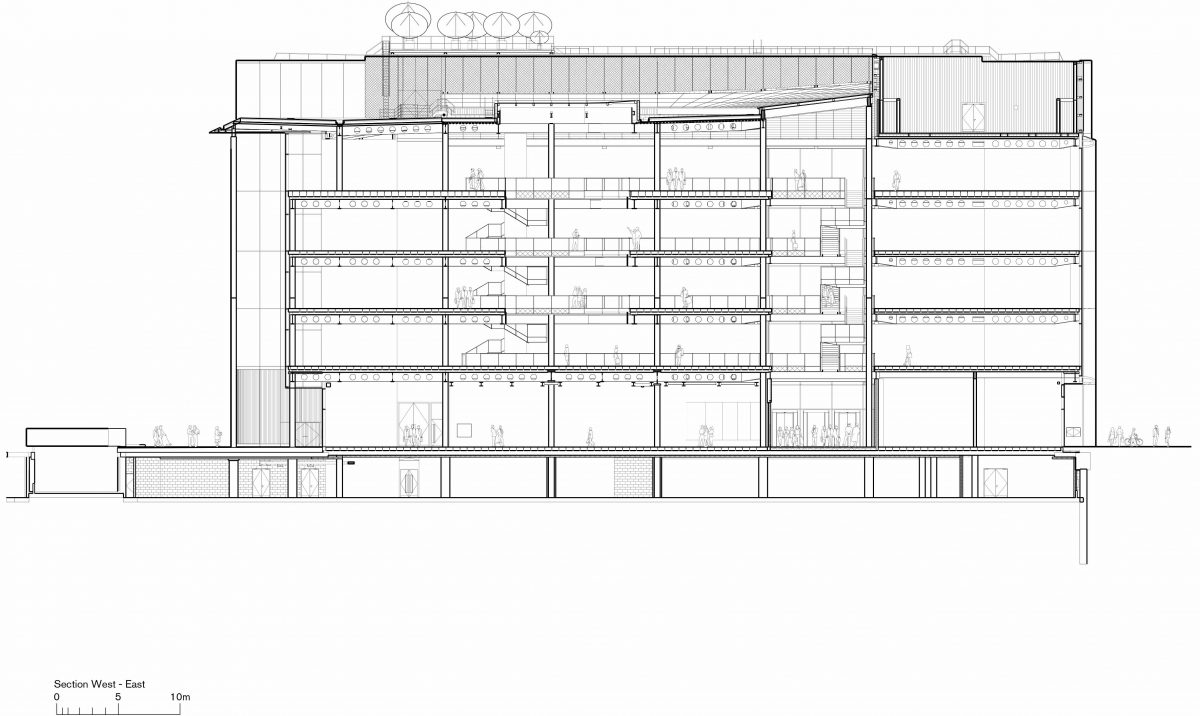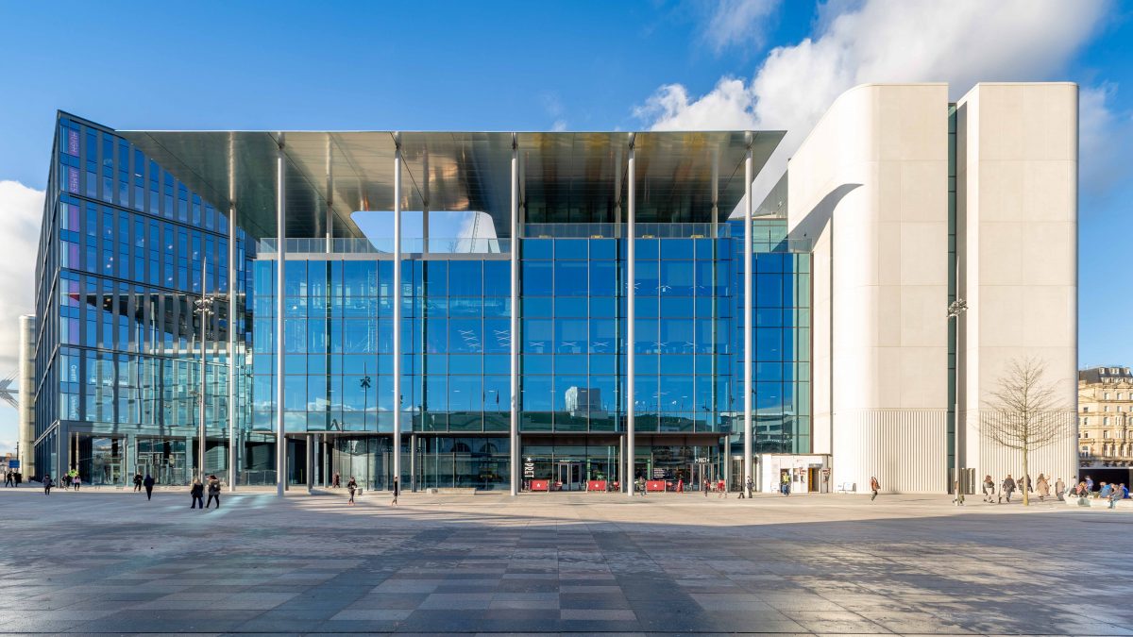BBC Cymru Wales Headquarters, Cardiff
The BBC Cymru Wales Headquarters brings together a wide variety of studio, administration and support spaces in a single building. Open to the city, the highly flexible, energy efficient space provides a creative, collaborative and inspiring workplace for BBC staff. Located opposite Cardiff Central Station, the project occupies the site of the former bus station, creating a dynamic principal building for Central Square, a major new space for the city. The Design Commission for Wales worked closely with representatives of BBC Cymru Wales, Rightacres Property, Cardiff Council, Foster + Partners design team throughout.- Planning and Design
-
The BBC Cymru Wales Headquarters brings together a wide variety of studio, administration and support spaces in a single building. Open to the city, the highly flexible, energy efficient space provides a creative, collaborative and inspiring workplace for BBC staff. Located opposite Cardiff Central Station, the project occupies the site of the former bus station, creating a dynamic principal building for Central Square, a major new space for the city. The Design Commission for Wales worked closely with representatives of BBC Cymru Wales, Rightacres Property, Cardiff Council, Foster + Partners design team throughout.
Planning and Design Process
As a workplace the key focus was to create an environment where it is a joy to work, enabling staff and departments to work more collaboratively in open, shared and flexible creative spaces. We also wanted to enhance the visitor experience to strengthen the relationship between the BBC and their audiences.
The innovative spirit of the project is defined by the BBC’s vision to be the most creative organisation in the world, its commitment to create genuine public engagement and the idea to create an open and attractive workplace. Broadcasting studios usually require a controlled environment for operations, yet, the building manages to achieve the contrasting aims of the project to open up to the public as well as provide a high quality broadcasting hub for BBC Wales.The objective for the new working environment to be one of the BBC’s most efficient and cost-effective workplaces, delivering increased value for money to the license fee payer, as well as the innovative nature of elements of the project, required the input of specialist trade contractors from an early stage of the design development work. This led to a collaborative ‘Design and Build’ approach being selected as the most appropriate form of procurement. Early engagement with the sub-contractors and a close-knit collaborative relationship between the developer, design team, main contractor and occupier enabled the project to be delivered on time and to budget.
Close collaboration between the client and the design team, including the developer, meant that the ‘Hot and Heavy’ elements, such as the fixed parts for the TV studios, could be procured along with the other base-build elements, during the construction process. This not only ensured cost savings, but also reduced delays in the process.Another key aspiration of the project was to give back to the city. Vibrant city spaces are predicated on two major qualities: a density of users and a diversity of activities. Edged by the Principality Stadium, a cultural landmark, Cardiff’s popular retail heart and the busy Cardiff Central, the BBC Cymru Wales site met all prerequisites to form a vital urban space.
The challenge was to restore a sense of place and connection to the city that had been lost over time. The relocation of BBC Cymru Wales acted as a catalyst for change, creating the opportunity to regenerate a historic site and unlock the heart to the city – a chance to provide the welcome that Cardiff deserved.
Key Sustainability Points
• High performance envelope – to meet BREEAM regulations, 40% above Building Regulations Part L
• Rainwater harvesting with a 140,000-litre storage tank
• Low-flow sanitaryware providing a 68% improvement over the BREEAM baseline
• 400 square-metres of photovoltaic panels on the roof
• Daylight provision - through floorplate design and roof light
• Roof garden to enhance biodiversity and ecology as well as provision of outdoor space in a city centre location
• Active chilled beams that use less energy than a traditional fan coil system
• Very high-performance acoustics
• Provision of cycle storage and facilities with separate and safe entrance, 200 bike spaces, showers, changing and drying room facilities
• Provision for electric car parking
The building has been awarded BREEAM Outstanding Interim Certificate - Design Stage with a score of 87.2% and is on track to achieve BREEAM Outstanding. This achievement further demonstrates the collaborative and joined up approach of the BBC and the developer’s team.Quotes:
Director of BBC Wales Rhodri Talfan Davies said: “This is the next exciting step in the journey as BBC Wales prepares to move to its new home. We’re thrilled by the progress to date and excited by the prospect of the relocation of our teams toward the end of 2019. Our developers, Rightacres, have been a terrific partner and have created a home that I know will inspire and excite our teams for years to come.”
BBC Director of Property, Alan Bainbridge said: “To hand a building over of this scale and complexity exactly on time and budget is an amazing achievement. We signed the agreement for lease back in December 2014 and the predicted handover date was today – it has been a fantastic effort by all parties and we now look forward to completing the fit-out ready for occupation next year.”
Chief Executive of Rightacres, Paul McCarthy added: “The completion of Three Central Square is testament to the successful partnership between ourselves as developer, BBC Workplace, Cardiff Council and Legal & General. It marks an important milestone in the development of Central Square and has been a team effort from start to finish.”
References:
https://www.fosterandpartners.com/projects/bbc-cymru-wales-headquarters/
https://www.fosterandpartners.com/news/archive/2018/04/new-bbc-wales-headquarters-moves-closer-to-completion/ - Design and Construction Information
-
Client: Rightacres Property
Architect: Foster + Partners. To obtain further details of the design and delivery team, please contact the Architect.
Date of Completion: Shell and Core Practical Completion – 16th April 2018, Fit-out – by occupier, ongoing
Contract value: £64.8m
Site Area: BBC Building: 5420m2 Cardiff University’s School of Journalism: 2150m2 Public Realm:17,780m2 Total Site Area: 25,350m2
Cost/m2: 2468 £/m2 GIA
Funding: Legal and General
Awards: Winner RICS Wales Region 2019 - Design Through Innovation Shortlisted RICS – Commercial category RICS – Innovation in Design category BCO – Corporate Workplace category Construction Excellence Wales BD AYA’s - Office Architect of the Award (For a portfolio including BBC Wales)


