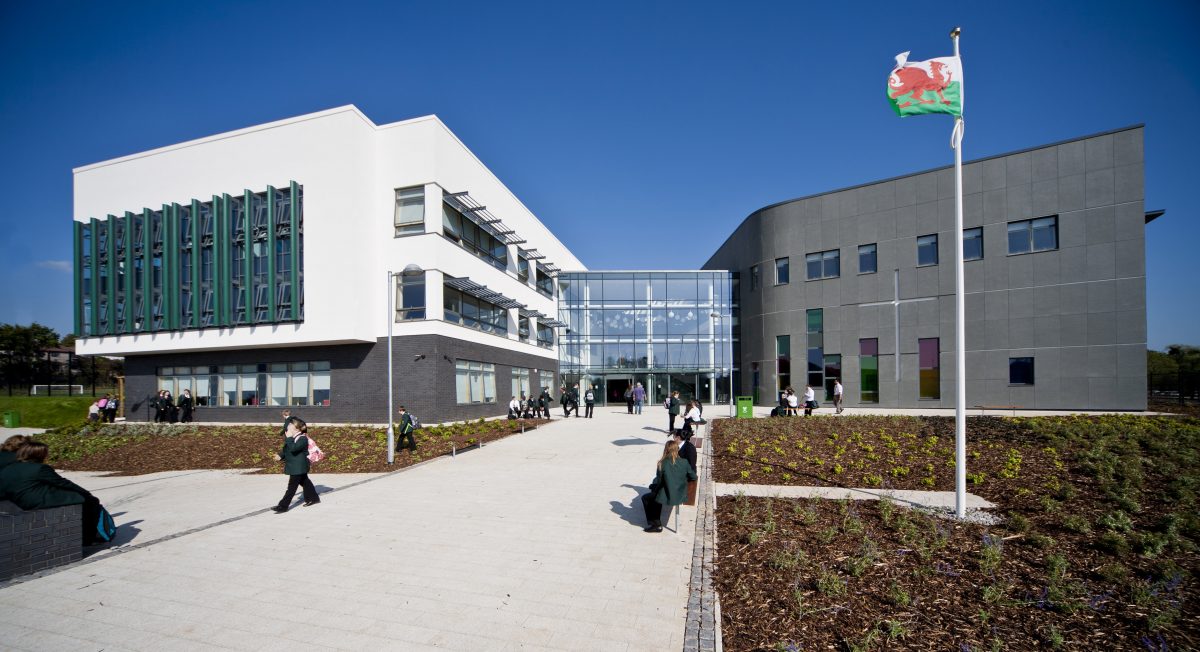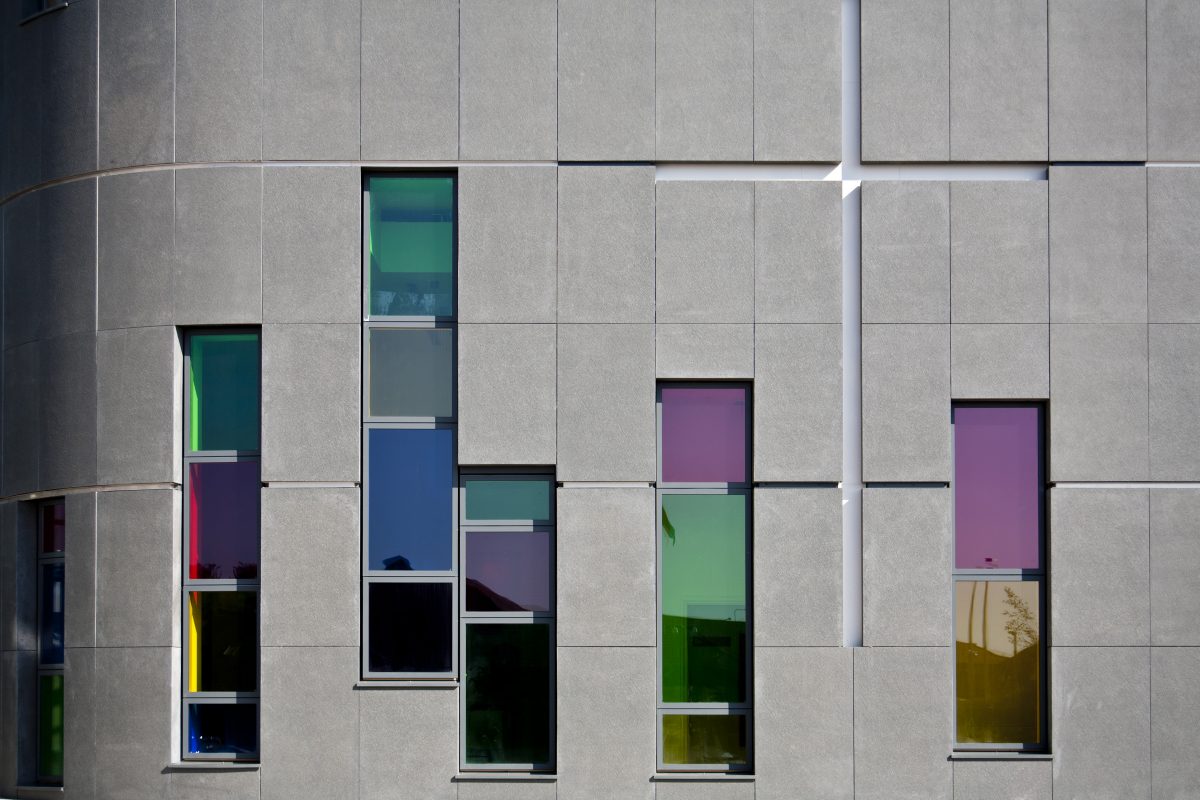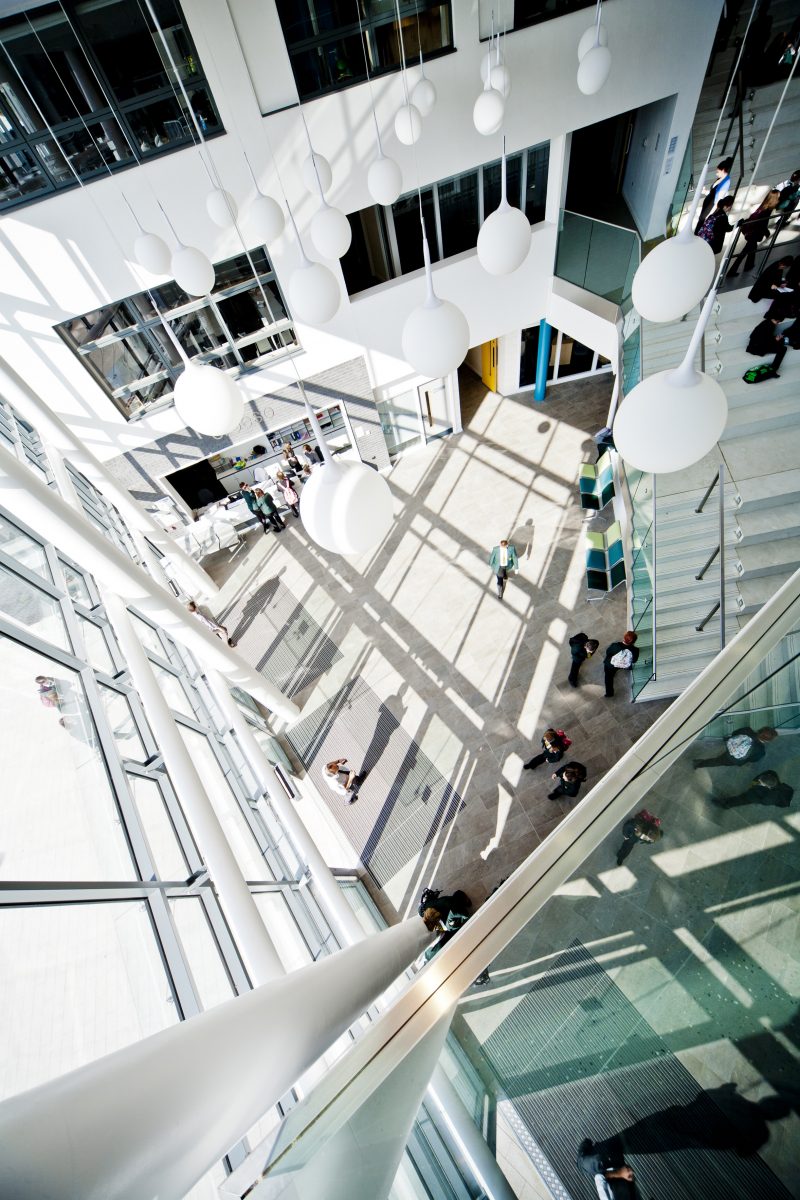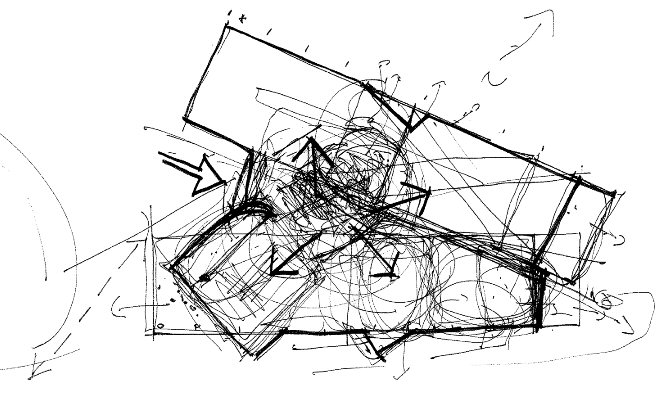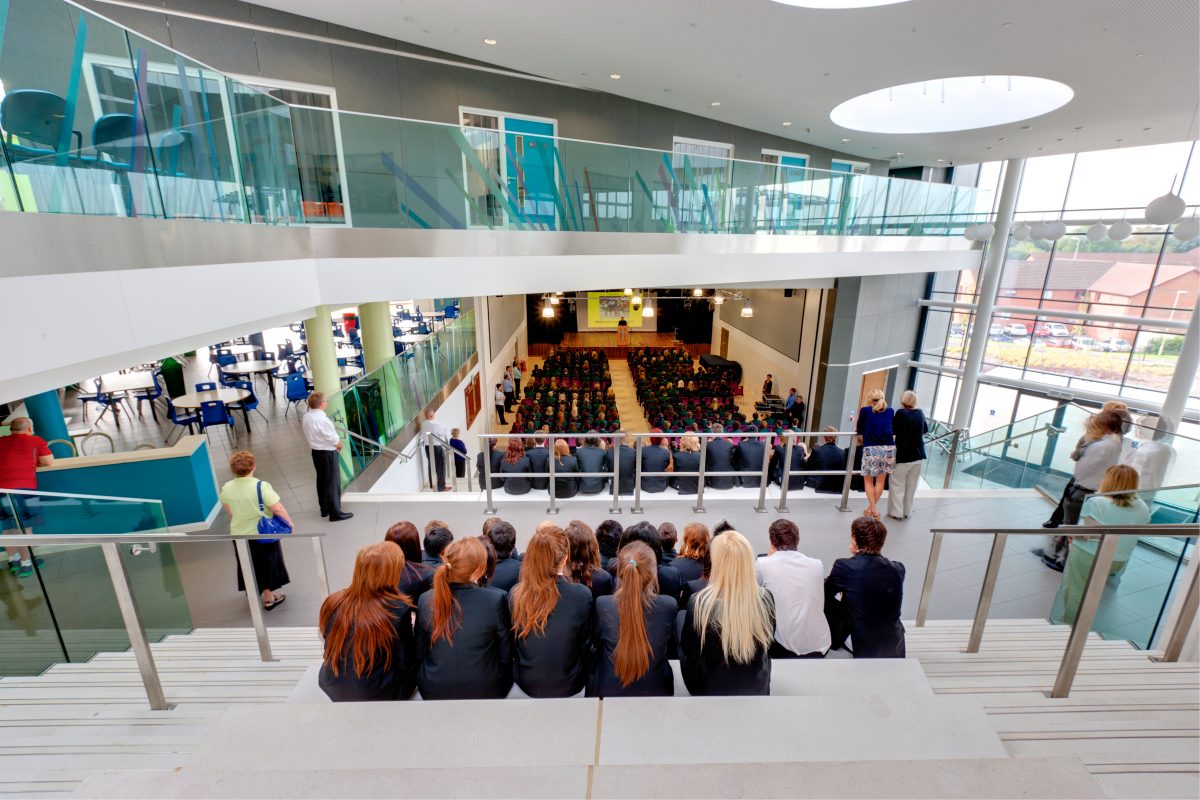Archbishop McGrath Catholic School, Bridgend
Archbishop McGrath Catholic School is a 750 pupil (including 150 sixth formers) secondary school and community sports centre in Bridgend. The new school was to replace the existing school which was in a poor state of repair and shared a site with Ynysawdre. The new school was to be built in Brackla on an overgrown and confined site. The challenge was to design a school that would exploit the natural sloping site, become part of an existing community whilst providing the sports facilities required on this site to benefit the pupils health and wellbeing along with the immediate community.- Planning and Design
-
Planning and Design Process
Inception
Following a thorough site investigation (including discovering a WW2 top secret munitions store under Brackla hill, later to be a Nuclear shelter) and following survey reports, HLM developed 6 sketch options each exploring different massing, use of terrain and sports provision.
Consultation
These 6 sketch options were presented to the Client team, including WG, School representatives, Archdiocese of Cardiff, Bridgend planners and Governors. At this point a scheme was chosen for further design development. Following this process the design team then took the proposal to the Design Commission for Wales and re-presented to the Client team. The design then went through several iterations to best capture the comments and requirements from all parties. Prior to a planning application being submitted HLM further consulted with all staff, all pupils (through a questionnaire and whole school presentations) and 5 local community presentations within the catchment areas, including Maesteg and Porthcawl. Following the planning approval the design team were honoured by Bridgend Council with a special award ‘Bridgend LABC – Building Excellence Award 2012 – Special Category – Planning award’. HLM then consulted with every teacher again to fine tune the internal finishes, pedagogies and circulation requirements.
Spirituality
Archbishop McGrath are very keen to ensure that Catholicism is at the heart of education, by providing the fullest possible education and curriculum to foster the spiritual, academic, physical, emotional and social development to all of its pupils through all abilities. A key design driver was the inclusion of a chapel positioned at its heart for religious ceremonies and quiet contemplation.
Concept
The triple height atrium space, which is at the heart of the school, visually connects all floors and provides a dramatic circulation and seating space, connected off the atrium is the Chapel, reception, senior management offices, main hall, dining hall, first and second floor circulation and some classrooms.
Topography
The site terrain was very challenging with vast level changes, potentially difficult rock to excavate and aquifers to cope with - all within a tight site. HLM designed a three storey solution which ensured that there is sufficient playing pitches and provision externally on this site. This avoided having to shuttle pupils to an alternative sports facility. HLM used the levels to their advantage by providing a secondary access at first floor. This provides an added benefit that pupils can access the playing pitches on the level and pupils can circulate freely on the first floor and generally only need to travel up or down one floor.
Supervision
Ensuring pupils well-being throughout their schooling years by providing opportunities for active and passive supervision is key. HLM have ensured that, where possible, glazed screens have been provided adjacent to classroom doors to provide transparency and passive supervision. The architects also designed the toilets to benefit from passive supervision by providing cubicles only with no doors into the toilet rooms.
Archbishop McGrath School’s overall score has increased year on year since opening in August 2012 and this year they achieved their best ever GCSE results.
Key Sustainability Points
BREEAM
Archbishop received a BREEAM 2008 Excellent score (Outstanding was not available at the time).Sustainable technology
The school benefits from rain water harvesting, solar collectors, photovoltaic panels and 20% insulation betterment.
Ecology
There is a new connection to the local nature reserve adjacent to the site.
Quotes:
"Archbishop McGrath Catholic School is profoundly grateful to HLM architects for delivering a school design that is welcoming, inclusive, innovative and at the cutting edge of educational provision in the 21st century." Reverend Dr Philip Manghan, Headteacher
Picture credits: HLM
- Design and Construction Information
-
Client: Archdiocese of Cardiff/Bridgend County Borough Council
Architect: HLM. For further information on the design and delivery team, please contact the Architects.
Date of Completion: August 2012
Contract value: £18,500,000
Site Area: 7,000 m2
Funding: Welsh Government, Bridgend County Council & Archdiocese of Cardiff
Awards: Eisteddfod Gold Medal Winner 2012, Bridgend LABC – Building Excellence Award 2012 – Special Category – Planning award


