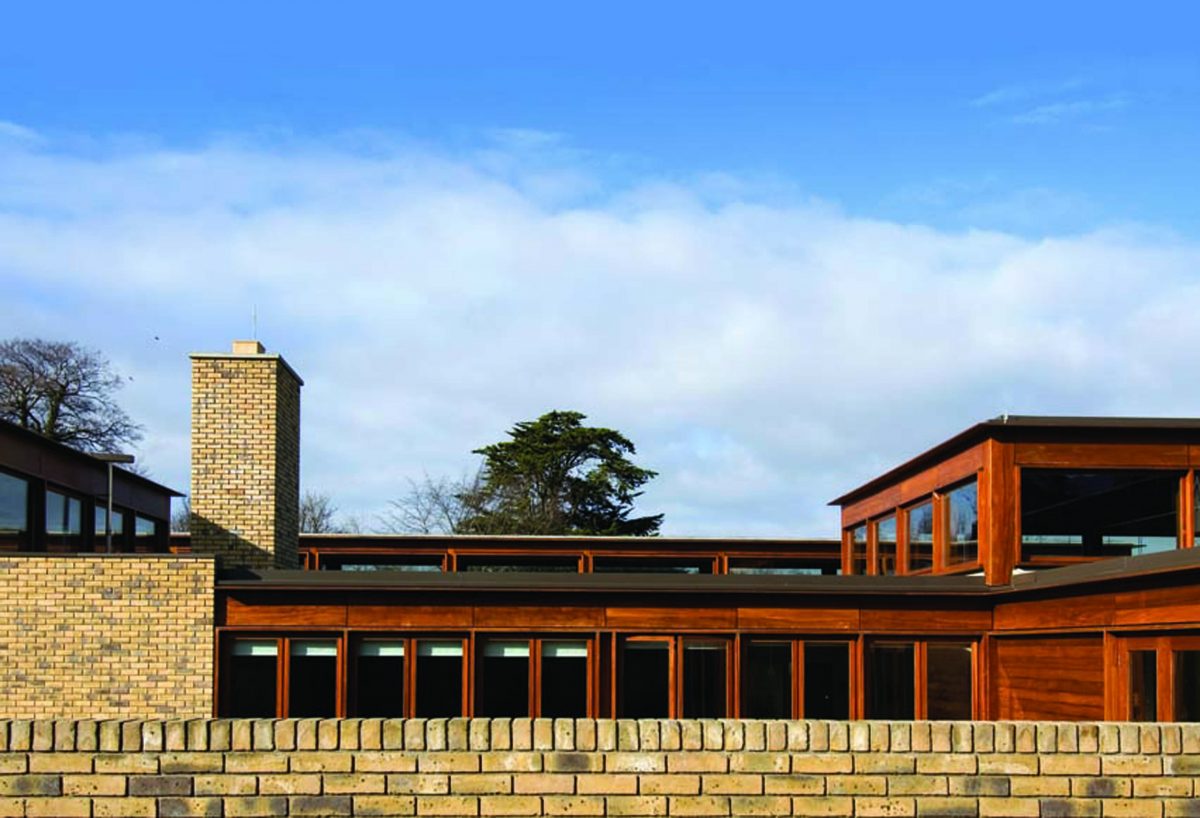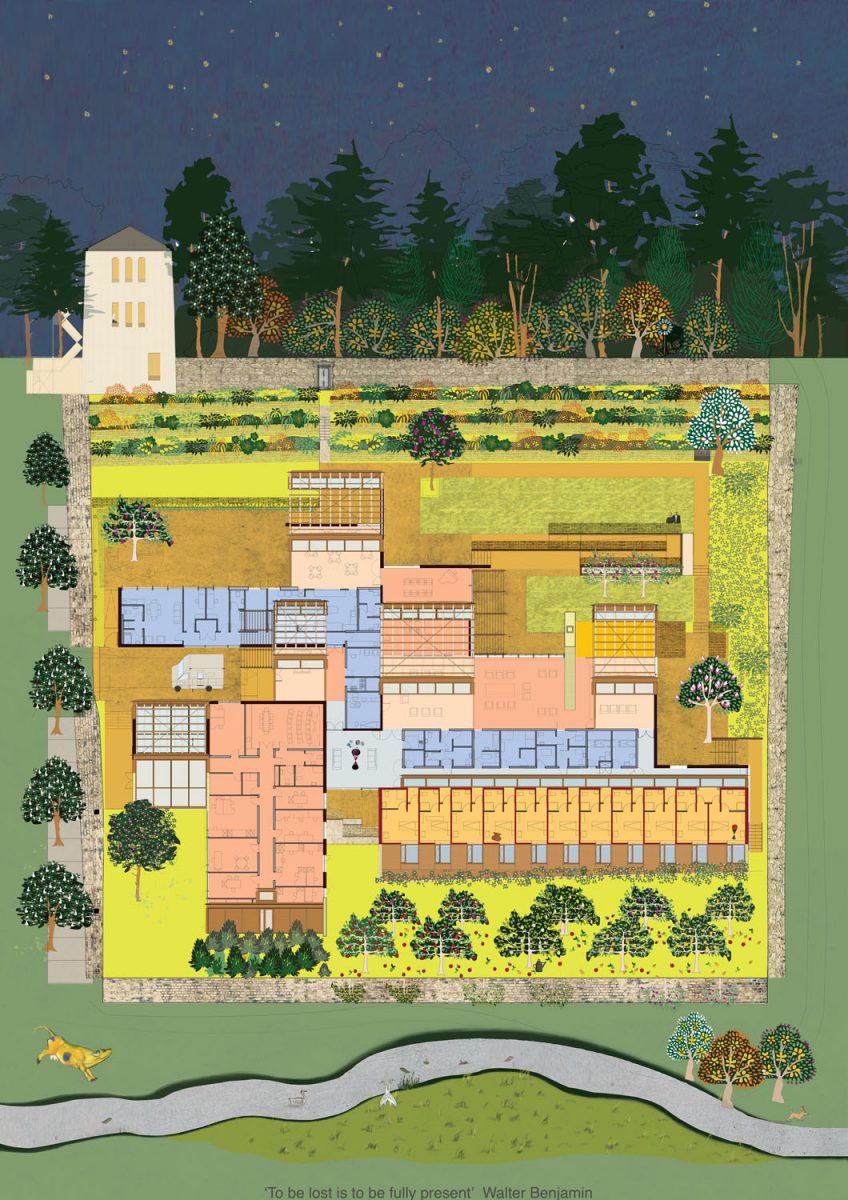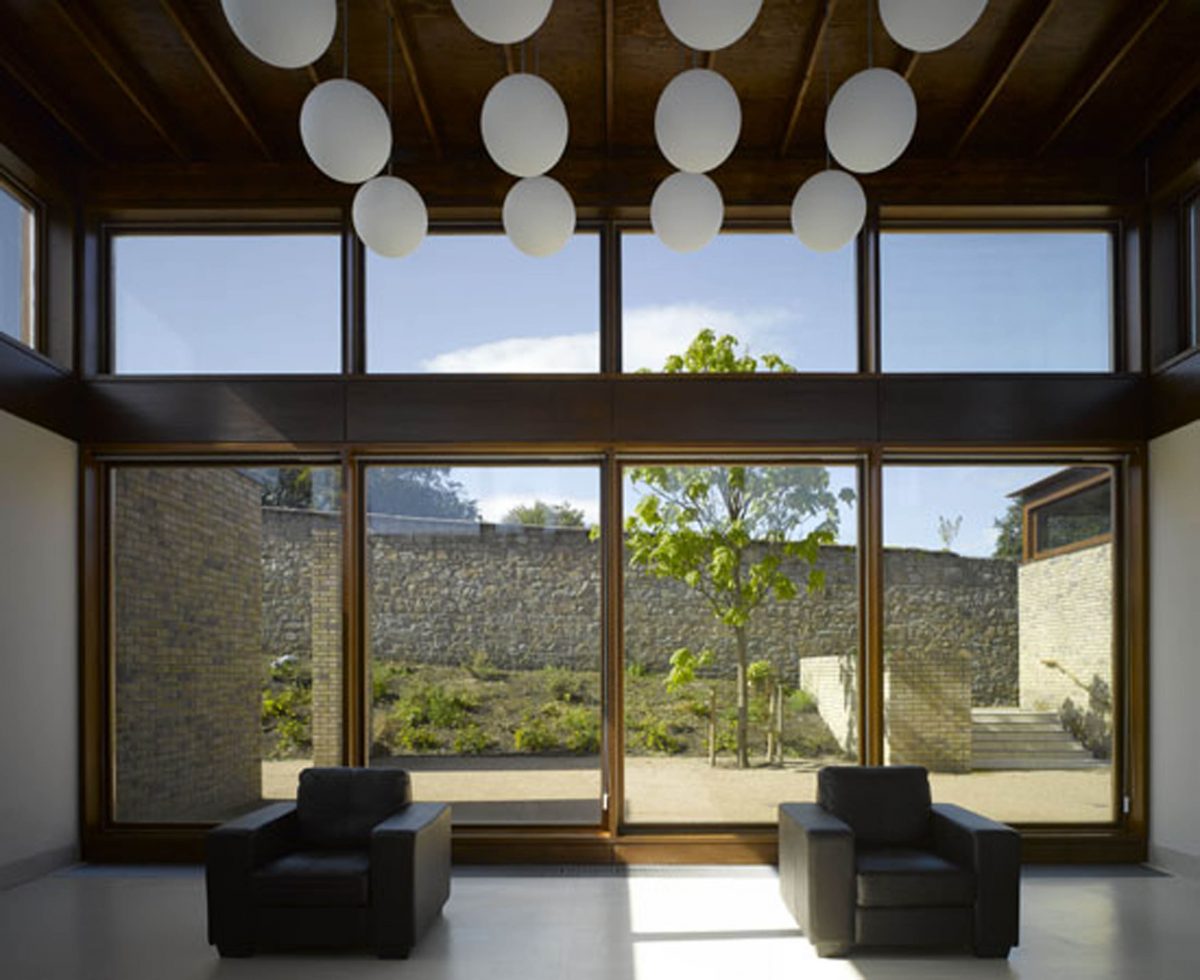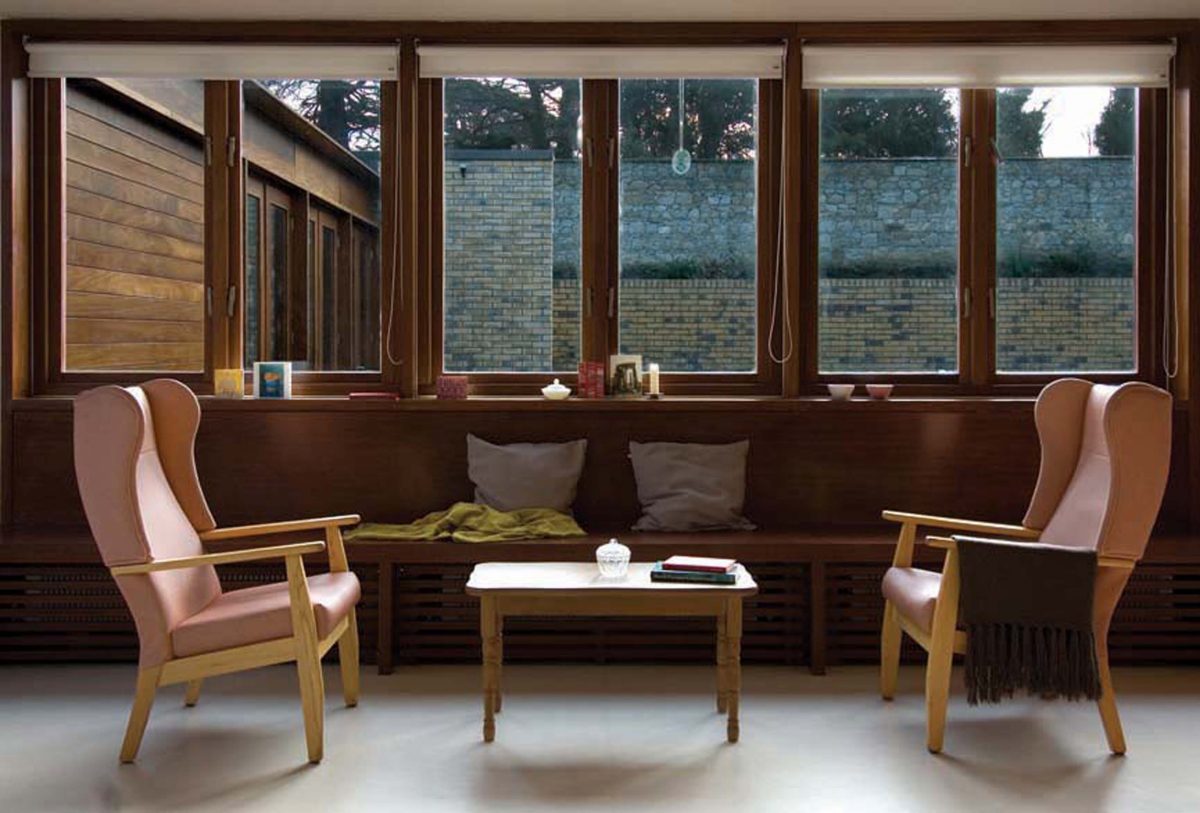Alzheimer Society Respite Centre, Dublin
The new building is within the original perimeter walls of an 18th century kitchen garden situated in Blackrock, a suburb in the south of the city of Dublin. The garden was previously owned by a neighbouring convent that donated it to the Alzheimer's Society for such a facility. The old garden walls were rectilinear, full-height and built of granite with warm bricks stocks to the sunward walls. Across the garden there was a slope of about two metres.- Planning and Design
-
Existing Site
The new building is within the original perimeter walls of an 18th century kitchen garden situated in Blackrock, a suburb in the south of the city of Dublin. The garden was previously owned by a neighbouring convent that donated it to the Alzheimer’s Society for such a facility. The old garden walls were rectilinear, full-height and built of granite with warm bricks stocks to the sunward walls. Across the garden there was a slope of about two metres.Planning Constraints
Under Irish conservation and planning laws, the garden walls were designated Protected Structures and were to be retained. The building was to respect the garden setting and the presence of the old walls. In addition, planning guidance required the building to be clad in brick to match the lining of the existing garden walls.Design Process
Níall McLaughlin Architects were asked by the Alzheimer’s Society of Ireland to research and then design an exemplary day care and respite centre for people with Alzheimer’s disease. The initial brief was to research contemporary thinking about Alzheimer’s disease and then design the building from those findings. Use of colour, light, movement, space, materials, smells, orientation and special¬ised standards were researched in the context of the disease and its effects and incorporated in the design process. The centre would provide beds for 11 patients and facilities for up to 25 during the daytime. It also includes the national offices for the Alzheimer’s Society of Ireland and is intended to serve as an exemplar for future respite centre design.People with Alzheimer’s benefit from remaining in company at the social hub of things, at the same time they feel a need to wander. These needs must be be reconciled and in the design for the new Alzheimer’s day care and respite centre, we achieved this through a plan that promotes wandering loops. These are journeys that one might take on an outbound meander that gently and directly bring one back to the sociable core. Journeys, where possible, are through gardens and rooms, avoiding claustrophobic corridors. No route ends on a cul de sac which might induce disorientation and/or panic.
The building consists of radiating walls supporting lanterns that bring light deep into the plan. By placing a radiating single storey building in the centre of the site we mitigated the slope, maximised views and enabled access for users to the resultant garden spaces that are created between the new construction and the old enclosure. As you move through the building you are constantly provided with glimpsed views of gardens. Each garden is orientated in a different direction and intended to be experienced at different times of the day. Users can move around rooms in the interior like a clock, experiencing change throughout their daily journey. Each garden is designed to generate character appropriate to its orientation and there are courtyards, orchards, allotments and lawns.
Materials & Methods of Construction
The timber frame of the building is clad in fair-faced brickwork chosen to weather and to match the warm bricks that line the existing original garden walls. External doors, clerestories and windows are framed in hardwood.Designers Evaluation
The design integrates Níall McLaughlin Architects’ research findings with current thinking about Alzheimer’s disease and it includes wider design recommendations for older people. The research investigated contemporary writing on the subject, involved interviews with staff and volunteers; visits to other buildings and the observation of clients in their daily setting. The findings are manifest in the following features:
• Distances between seating areas are short
• Wide walkways have been introduced to ease assisted ambulant/wheelchair access and designed to enable two carers to walk with a resident.
• Toilets are located within very short distances of social areas and are visible from beds in bedrooms
• Lighting has been designed to minimise glare and shadow and to achieve even illumination throughout
• Floor, skirting and walls are clearly differentiated by use colour and tone; no patterns are used on floors and the possibility for sharp shadows has been minimised;
• Doors are colour coded to distinguish rooms between toilets, ‘my room’ or non-access
• Coloured walls are introduced in key positions to aid orientation
• The plan ensures intuitive, safe way-finding and there are no dark corridors or dead ends
• Raised planting beds are included in the garden
• Natural wandering loops are incorporated in the plan
• Continuous handrails are installed on walls throughout the building
• The sloping site has been organised to provide a central fully accessible level area with level access to gardens and courts.
• It is not a residential building, but the bedrooms are designed with window seats and built-in desks to allow someone to populate it easily with familiar mementos and objects
• The entrance is easy to find going in, but almost invisible once you are inside. This reduces anxiety for clients
• Every room has its own garden
• Rooms are connected by doorways and openings but they can be isolated if necessary to separate noisy, agitated or belligerent clients, allowing them to become calm in a safe place without agitating the rest of the community
• A z-shaped zone of ancillary rooms runs through the spine of the building allowing staff to work on tasks while maintaining constant passive contact with clients
• Staff rest space is removed from the client area to allow full wind down and relaxation.
• Three manager’s offices passively overlook the single entrance court, allowing an additional layer of unintrusive supervision. - Design and Construction Information
-
Client: The Alzheimer Society of Ireland
Architect: Niall McLaughlin Architects. For further information on the design and delivery team, please contact the Architects.
Date of Completion: February 2009
Contract value: £3.9m
Site Area: 1500 sqm
Awards: AAI Special Award 2010, RIBA European Award 2010, RIAI Best Health & Leisure Project 2010







