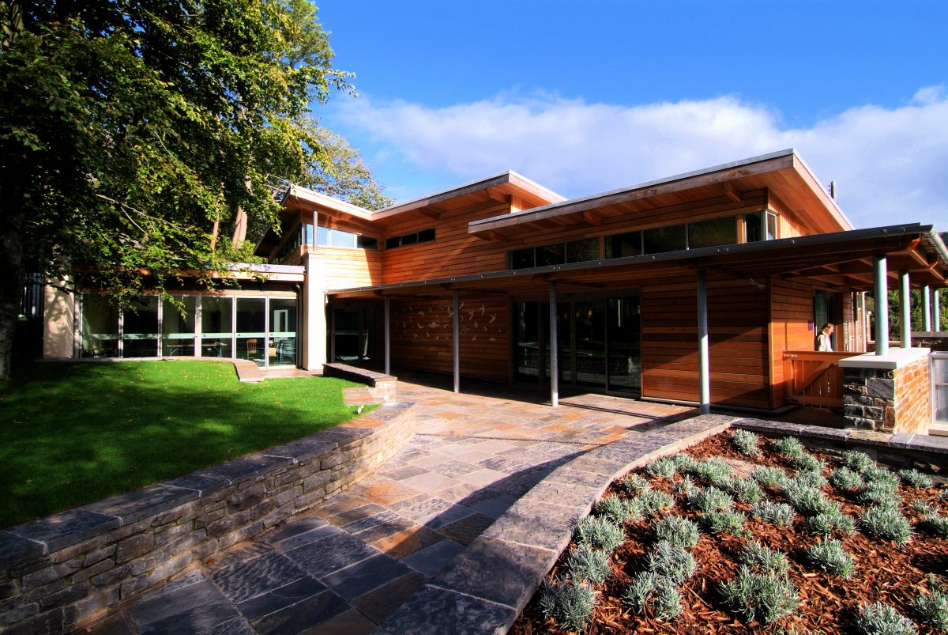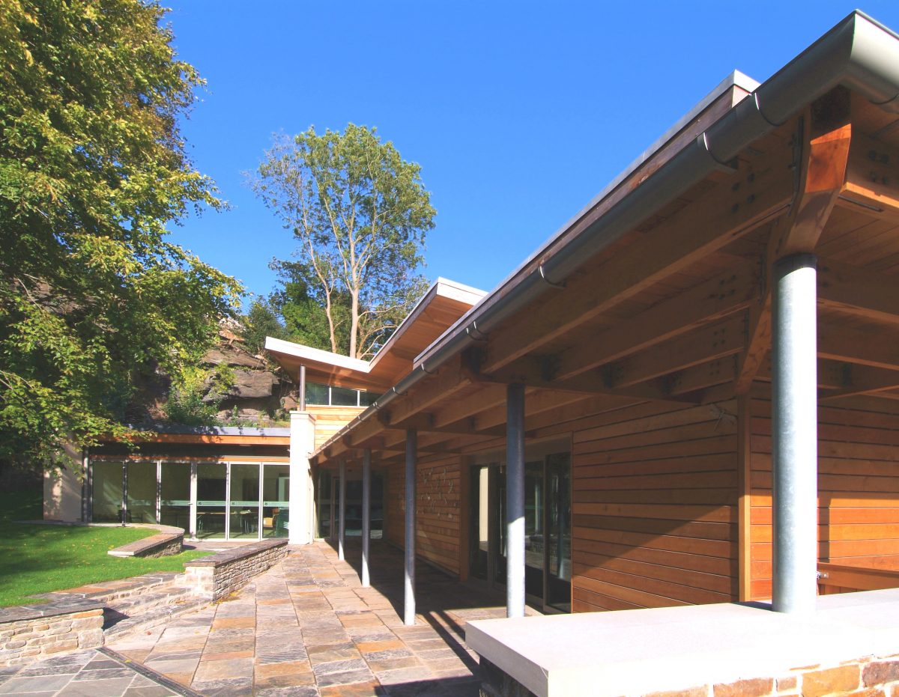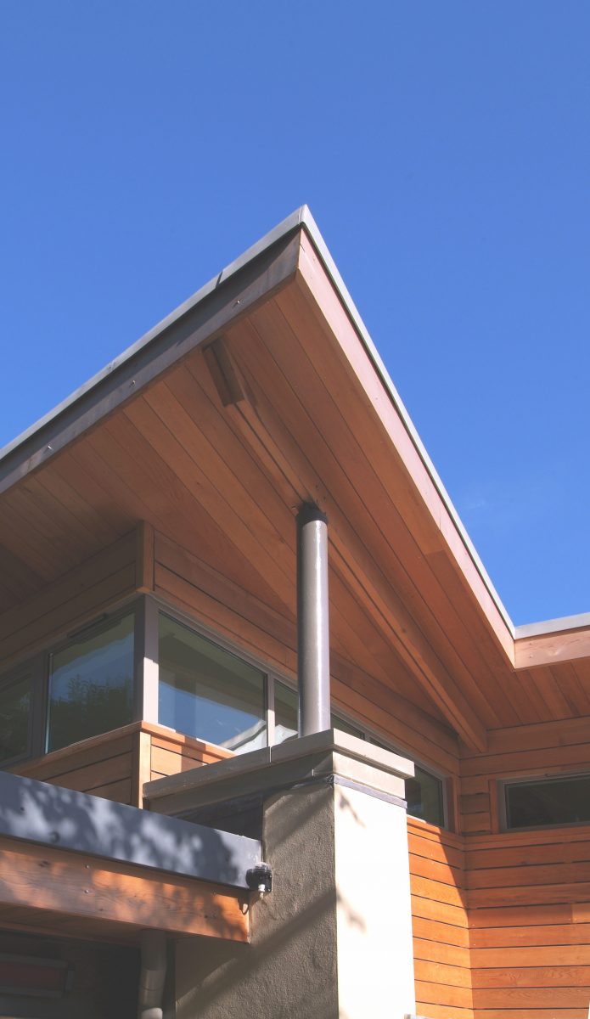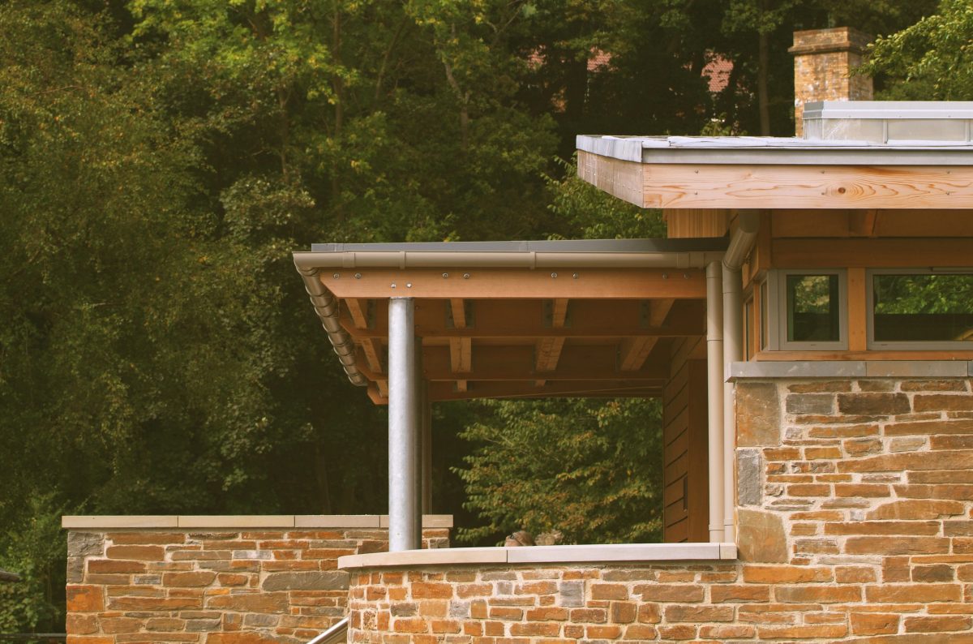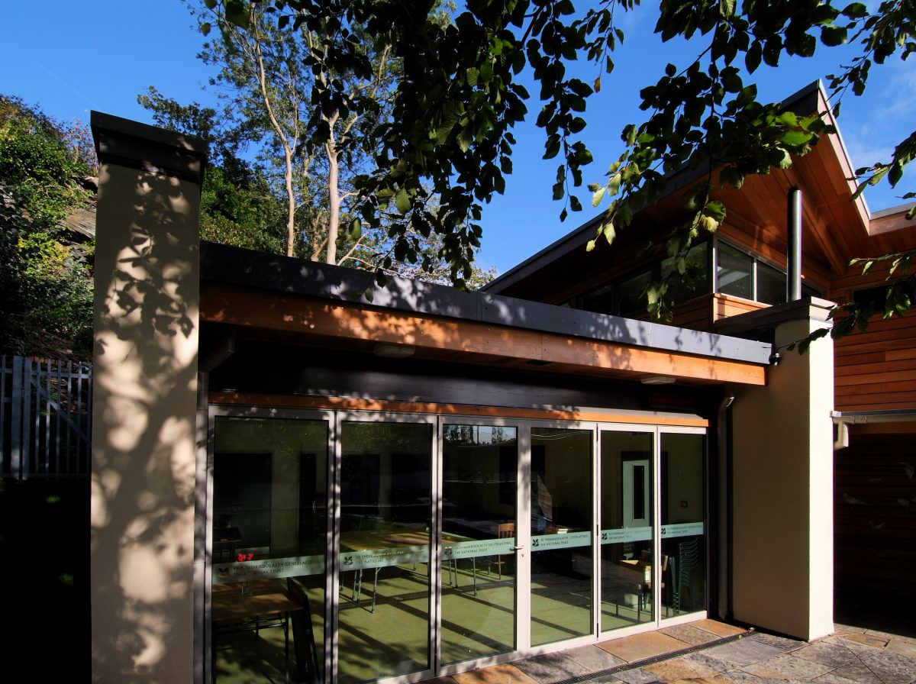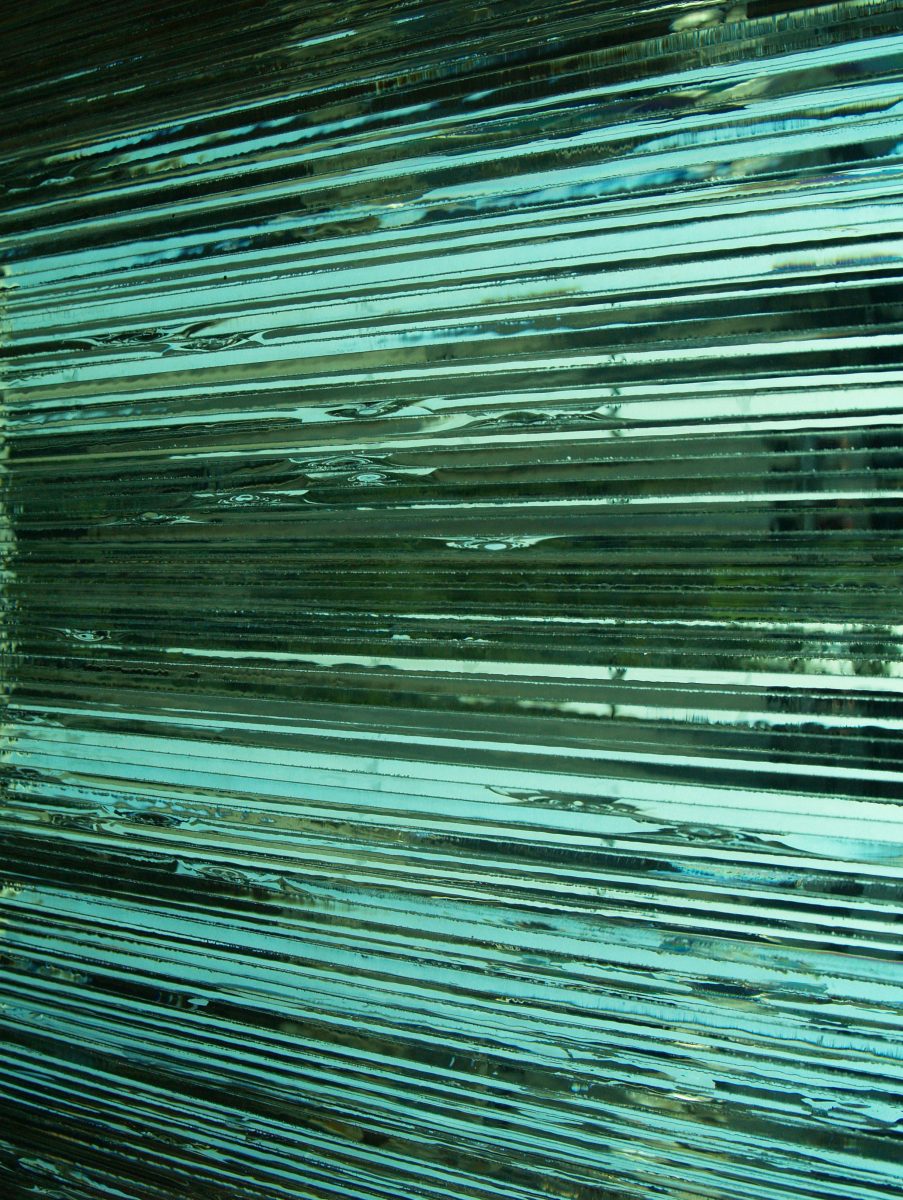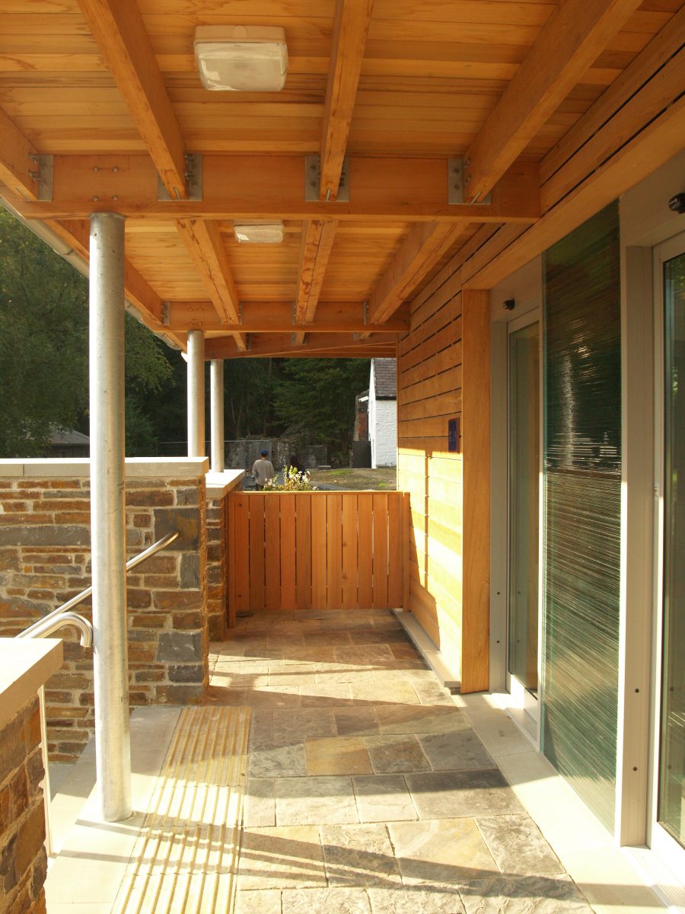Aberdulais Falls Visitor Centre - Neath Port Talbot
This 'carbon neutral' visitor centre is a single storey building that wraps around an existing tree, located centrally within the site. The centre is half buried to reduce its visual impact on its sensitive woodland setting. It turns its back on the busy roads to the southeast and sits elevated behind a large stone boundary wall looking into the site. The elevation to the road is provided with few window openings to restrict noise disturbance to those using the building, whilst a mono-pitch, terne-coated steel roof further deflects noise away and alludes to the industrial heritage of the site. The inward facing elevations are lighter and more open, taking advantage of the pleasant and sometimes dramatic views. The building functions as a shop, ticketing, and resource centre, and is frequently utilised by the local community for classes and functions. Its carbon neutral status offsets all its energy usage by returning more power to the National Grid than it uses. This is achieved by utilising a turbine, attached to an existing water wheel to generate its own electricity.- Planning and Design
-
Planning and Design Process
Collaboration
The principle objective of the project was to improve visitor facilities at Aberdulais Falls by replacing the existing temporary buildings with a new, purpose built, visitor centre. The design process involved working closely with the client to achieve their aspirations for the project, and included a number of design reviews by the National Trust’s own architectural panel.
Historic context
The building design for Aberdulais Falls attempts to clearly distinguish between the old and the new, whilst also being sympathetic with the historic and natural surroundings. The building responds to its wooded industrial setting, in its use of local stone, timber, steel, and a metal roof to reflect the site’s former use as a tinplate works.
Art
The close working relationship allowed the collaboration on, and inclusion of various artworks into the building. A stacked glass installation therefore reflects the flow of water, particularly when movement is created when rising up the entrance steps, forming an immediate feature at the entrance to the building.
Sustainability Outcomes
Green technology
The building is heated via an air source heat pump, which is run from a turbine attached to the water wheel. The site sells excess electricity to the National Grid when not needed – however, this is dependent upon rainfall levels at different times of the year, to drive the water wheel. A computer screen has been installed within the shop for the public to view as an educational tool. This enables them to monitor the amount of energy the site generates and the building uses, thus emphasising the sustainable credentials of the building to the general public in an understandable format.
Insulation
The envelope of the building is highly insulated with Warmcell insulation, composed of recycled newspaper, and locally sourced. In addition to this, building an element of the building into the ground has provided a natural source of insulation. The sedum roof over the Educational Resource Centre provides good insulation, whilst also replacing part of the green area removed from the site for the new building.
- Design and Construction Information
-
Client: The National Trust
Architect: Davies Sutton Architects. For further details of the design and delivery team, please contact the Architects.
Date of Completion: 2006
Contract value: £723,374.49
Site Area: 351 m2


