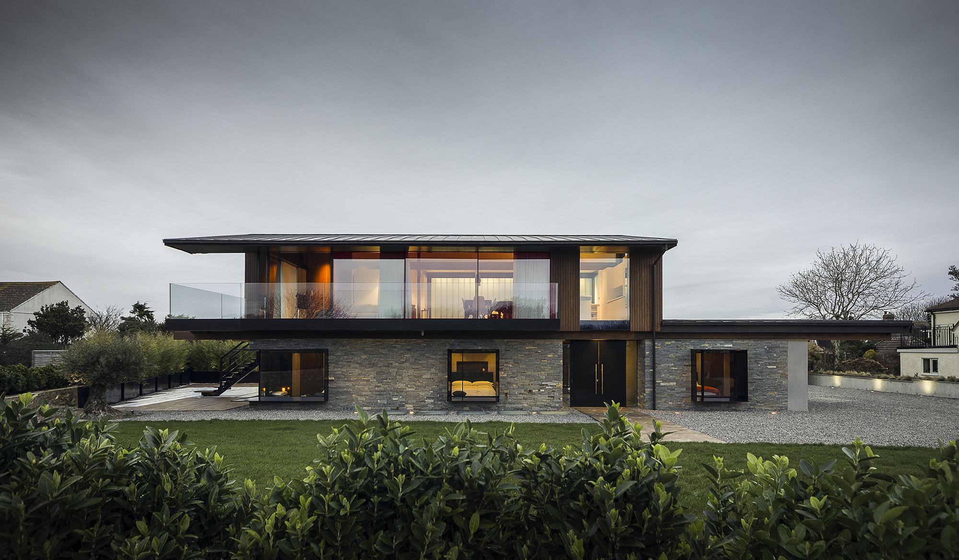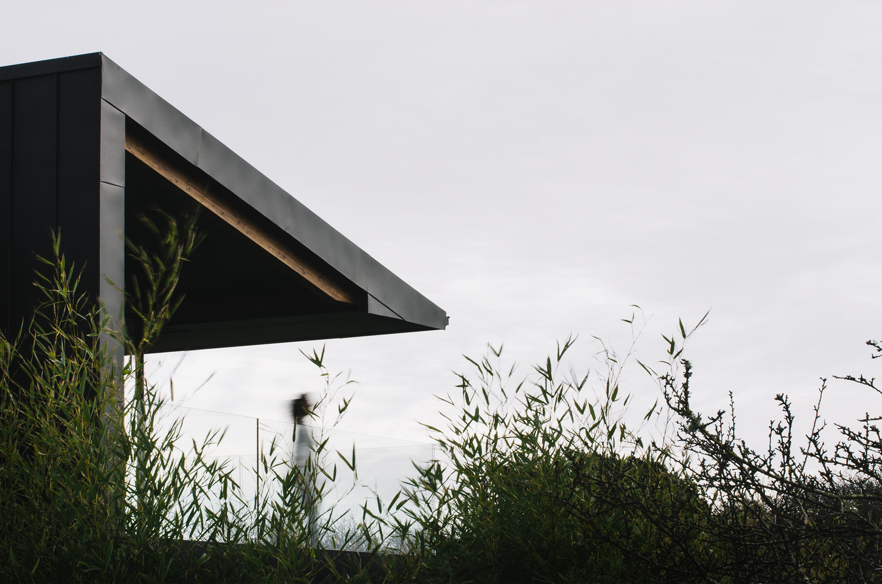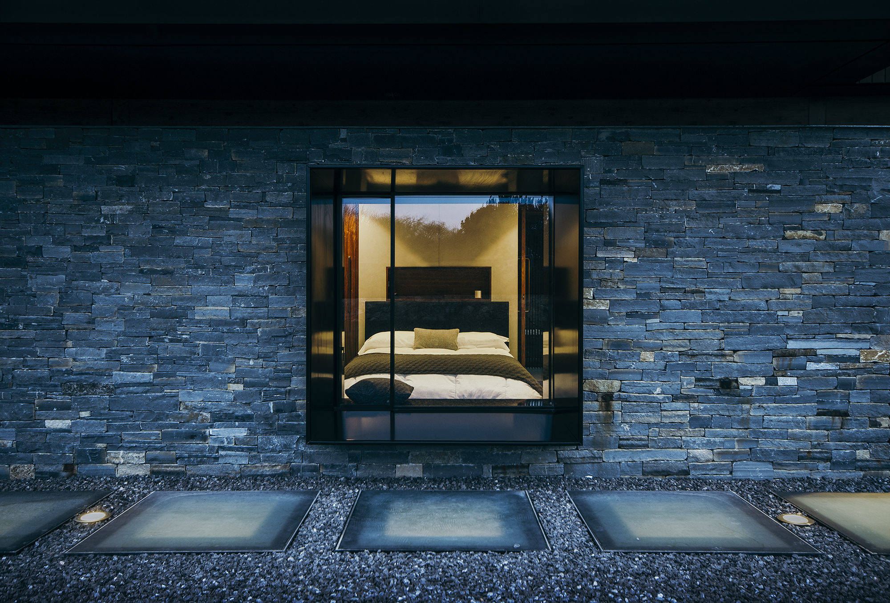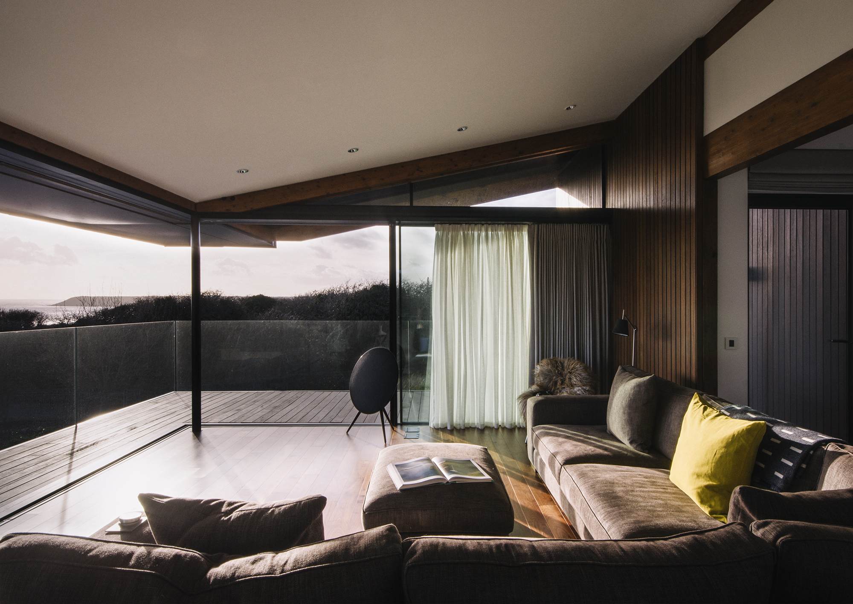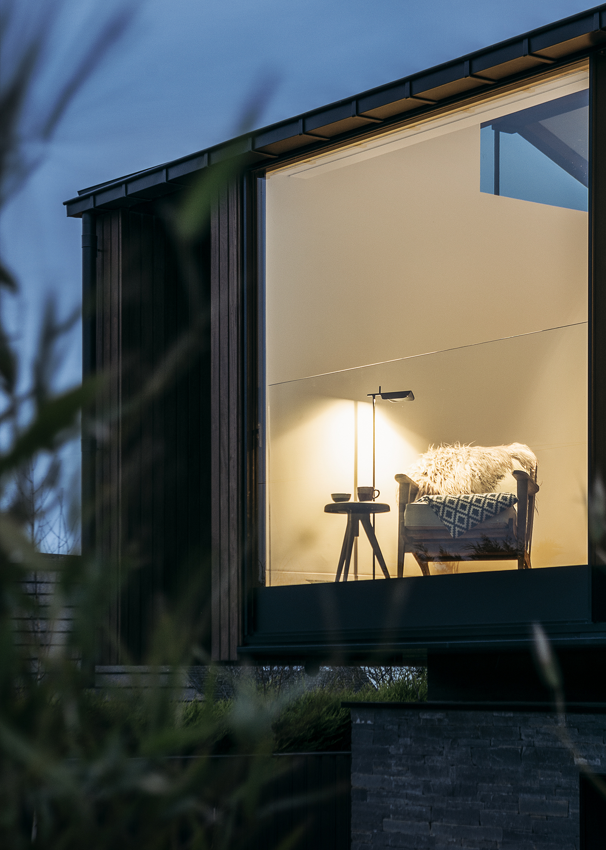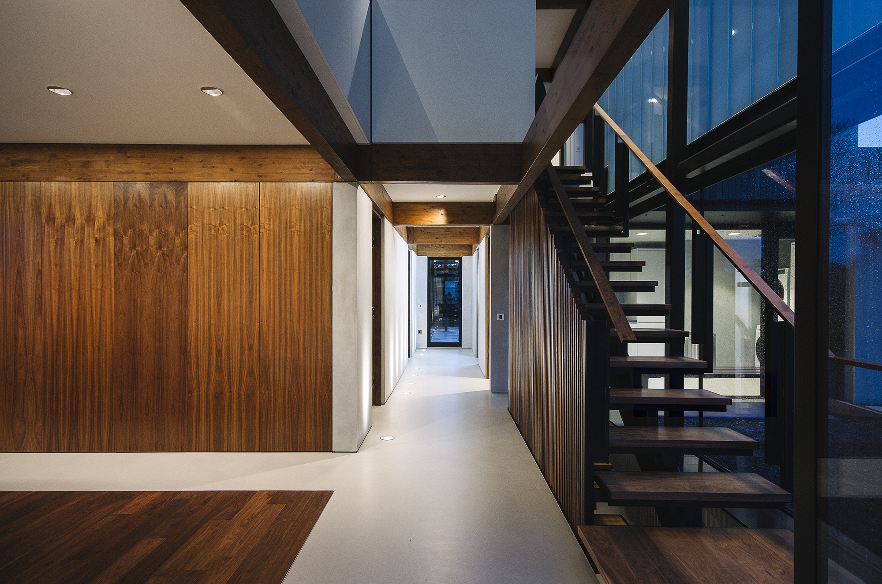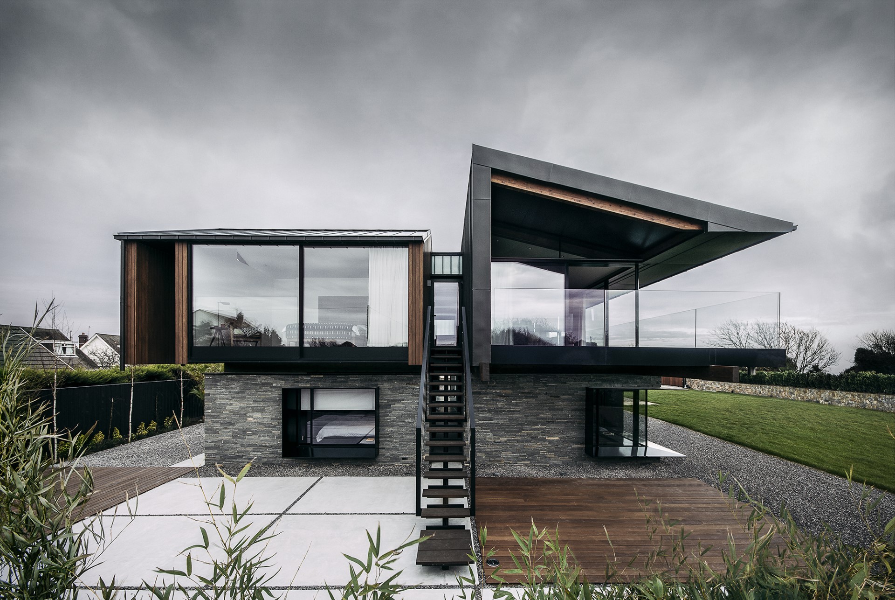Silver House, Gower
The new home is located along a dramatic wind swept coastline on the Gower Peninsula, South Wales, within a designated Area of Outstanding Natural Beauty. It is perched up high on a limestone cliff where the Bristol Channel meets the Atlantic Ocean. The brief was simple: to provide a deeply personalised and contextual home that would accommodate the clients work/life balance as they relocated back home from London.- Planning and Design
-
Planning and Design Process
Meaning
Visually the homes embedded iconography attempts to capture the remote costal nature of the site, the vernacular heritage nearby and the need to respond to the often brutal weather fronts that pass over. The challenge was to create a home that would authentically confront these powerful elements and portray a conscious metaphysical awareness of forces acting on the home. This translates to a confident series of forms and roof planes and a subtle play of authentic materiality, expressed as seams, linings and cantilevers that all capture a certain spirit. The main mono-pitch roof creates a directional low profile defiant form that responds to the relentless wind and rain which blows from the open ocean over this timeless landscape.
Materiality
The heavy enduring material language of the ground floor responds to the medieval tradition of dry stone walling found in the area. Sharply defined portal windows with integrated seating and the solidity of concrete all add to a heightened sense of domicile and protection from the oncoming storms. Living spaces are found at first floor resting on exposed timber beams which themselves learn from the tectonic construction of agricultural buildings nearby. A sound recording studio located within the basement gathers natural light through volumetric skylights level with the external landscape
Structure
The structural logic of the home is a conversation between light and heavy building elements reinforcing a specific atmosphere within. Heavy and protected at ground floor within the bedrooms, light, uplifting and liberated at first floor, with views, light and ocean. This translated into a built reality of in-situ concrete at ground floor and a glue-lam timber frame at first floor that is exposed and experienced. A strong sense of horizontality and directionality is introduced by a timber ring beam separating both floors that cantilevers out towards the Atlantic Ocean. This separating layer symbolically reinforces the building; breaking its mass, creating a lower profile with a confident sense of orientation and purpose.
Layout
The programme responds to the contextual limits imposed upon the site, both pragmatic and poetic. Planning constraints involved the relationship of the home to adjoining owners, window to window distances and dominant views south to the ocean. The position of the house to the east is defined by the existing entrance and the need to provide direct vehicular access to a discreetly positioned car port, this helps ‘push’ the form to the west allowing ‘room to breathe’ between both the proposed home and the adjoining neighbour’s home. The entrance to the home is located centrally and this derives its position in turn from the need to arrive at a key central point within the home at first floor, maximising drama and the views that the main open plan living space provides. The kitchen is located to the east to harness the dawn light, the main living spaces face the views and mid-day sun and the master bedroom is purposefully positioned to the west, facing the setting sun.
Key Sustainability Points
Approach
During the design stage, the architects guided the clients through the complex maze of alternative choices with regard to sustainability, ensuring value and lower running costs - without compromising architectural integrity. Passive strategies were first considered before suggesting technological solutions.
Fabric-first
With a fabric-first approach the architects maximised the performance of the specified components, products and materials that make up the building prior to considering the integration of mechanical or electrical services. This reduced capital and operational costs, improved efficiency and reduced carbon emissions along with reducing the maintenance of the home.
Ventilation
Natural ventilation is encouraged through openable vents strategically positioned on opposite sides of the home encouraging air to and from indoor space working to regulate internal air temperature and bringing fresh air in and stale air out of the home.
Insulation
One of the biggest impacts reinforcing the above strategy was integrating high levels of insulation to reduce u-values on all external elements. U-Glass channels are located to the north elevation to reduce glare and contrast from the large glazed areas to the south. To counter and reduce heat loss to this façade each individual glass component channel was filled with an Aerogel - Aerogel is among the lightest and most effective insulating materials in the world.
Glazing
The south facing aspect integrates large areas of glazing to maximise heat gain while a large overhang reduces the solar gain from the summer sun – preventing over heating in the living spaces.
In additional to the above, a high-efficiency gas boiler was specified and installed, and the house was designed to achieve a low air test rating.
Photo credit: David Schnabel
- Design and Construction Information
-
Client: Private
Architect: Hyde + Hyde. For further details of the design and delivery team, please contact the Architects.
Date of Completion: February 2017
Contract value: Confidential
Site Area: 1365m2
Cost/m2: Confidential
Funding: Private
Awards: RSAW Award 2017, RSAW Client of the Year Award 2017, RSAW Building of the Year 2017


