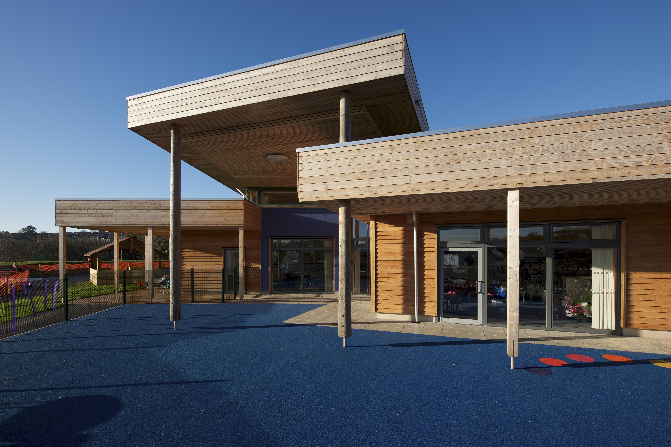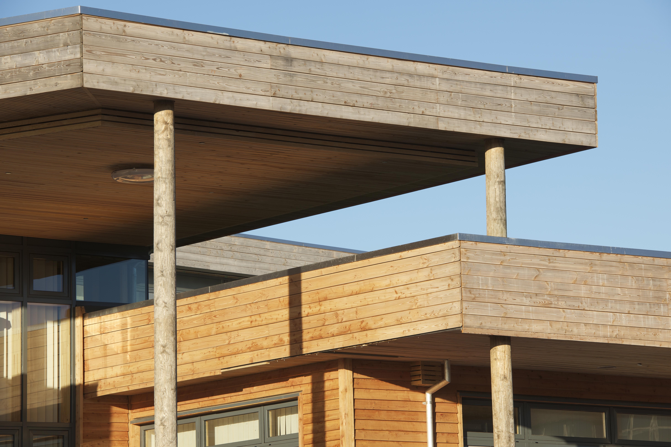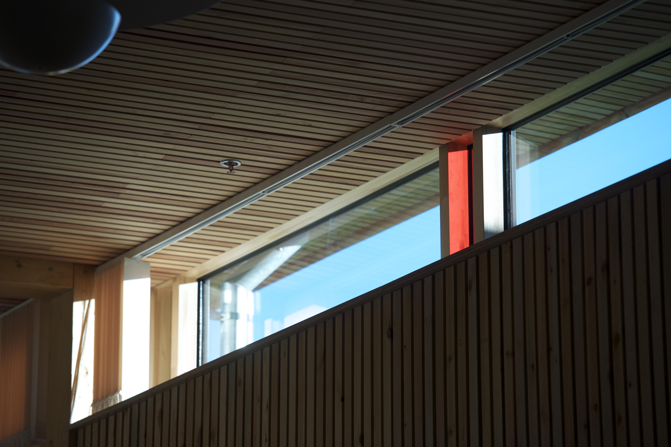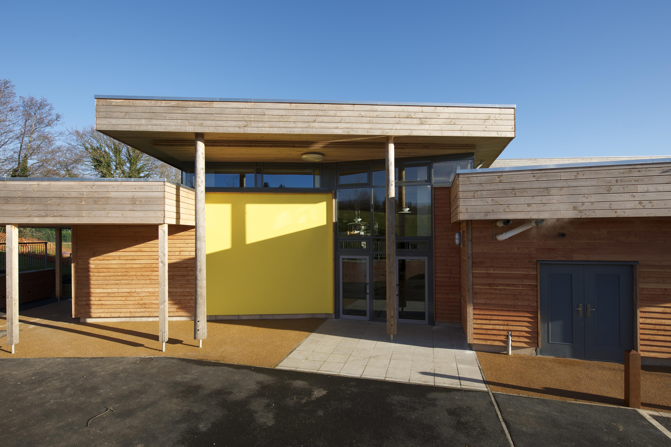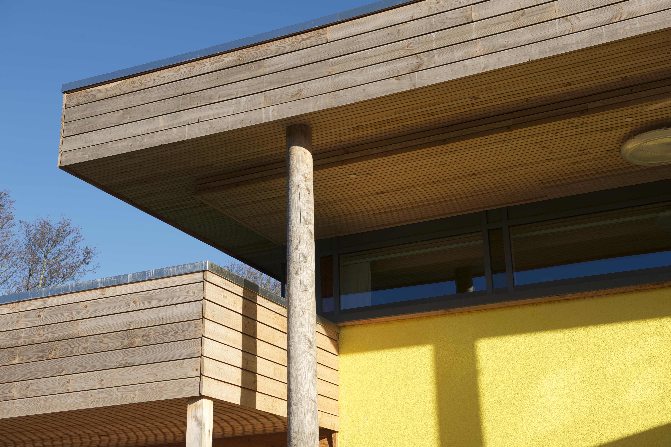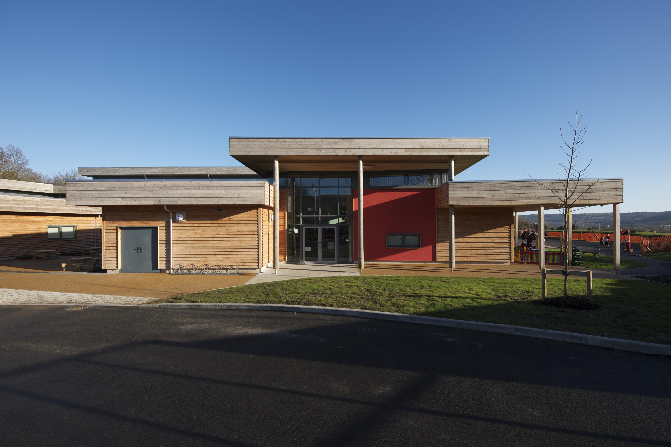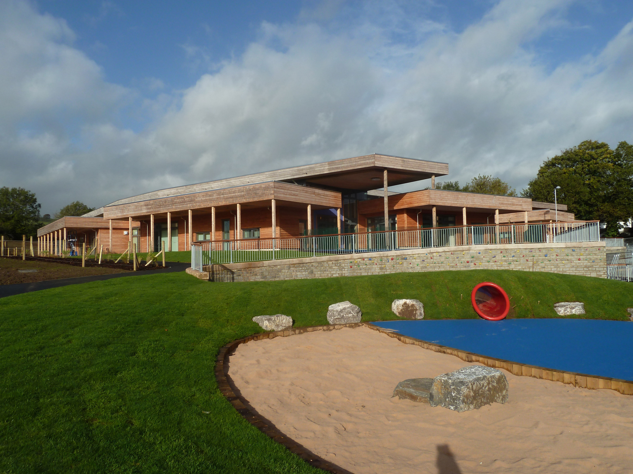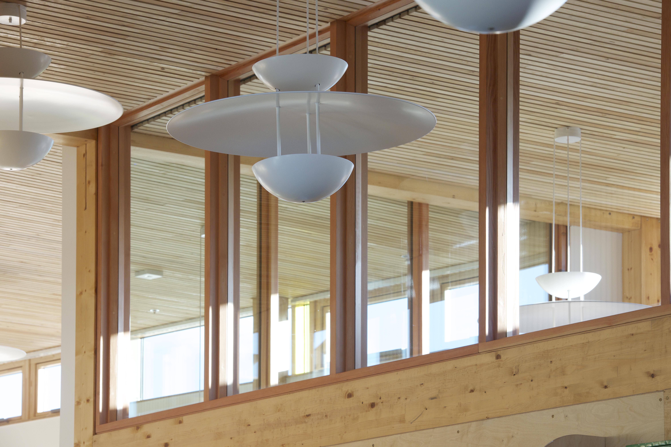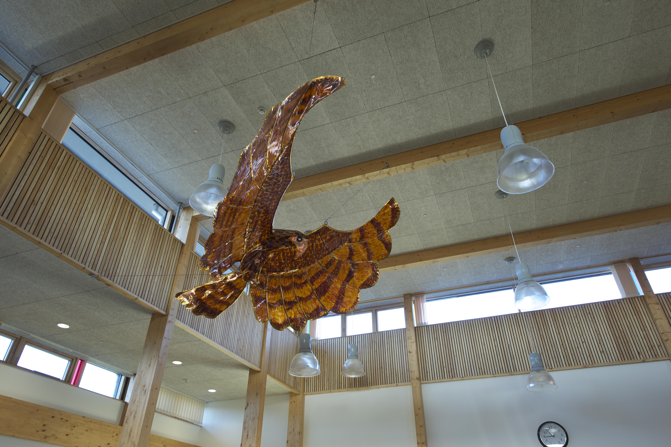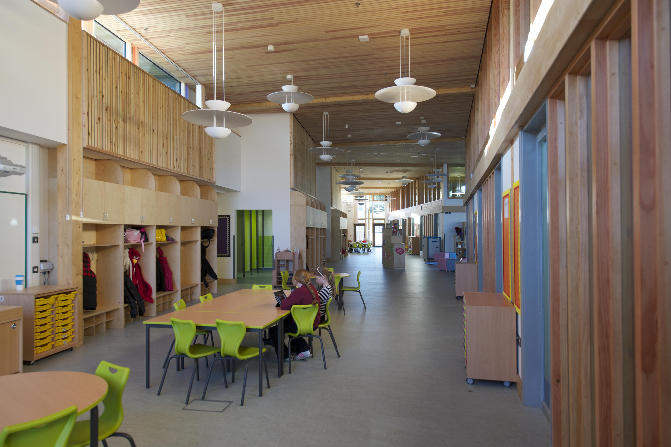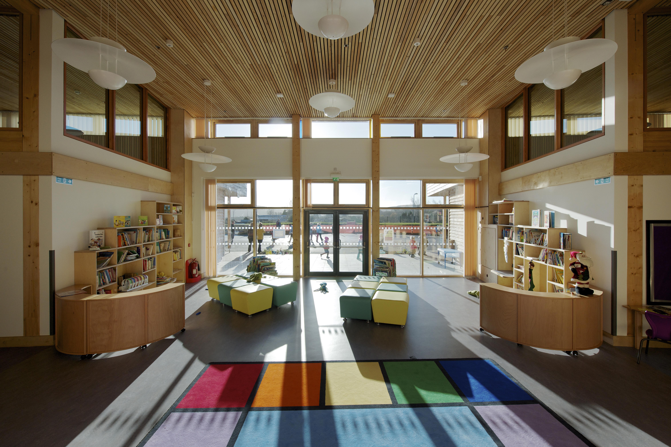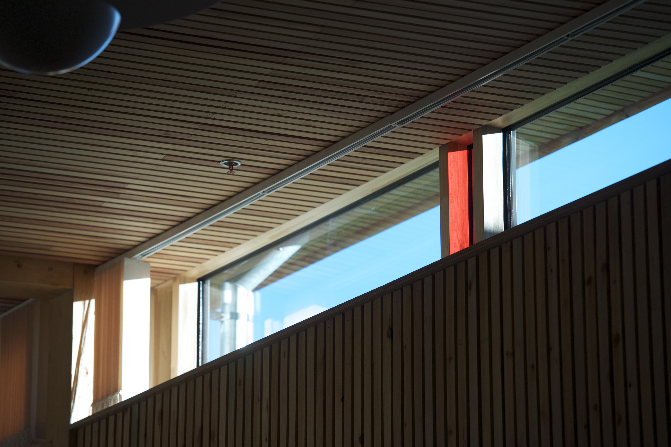Cwm Ifor Primary School, Caerphilly
Cwm Ifor Primary school has been designed by Architype in partnership with Caerphilly County Borough Council (CCBC) Building Consultancy as part of the 21st Century Schools Programme. Architype led the design of this new build 1.5 form entry primary school to RIBA stage D, including in-depth client and user consultation.- Planning and Design
-
Planning and Design Process
Concept
The flexible plan of Cwm Ifor Primary School provides a very much learner-oriented design, with a greater emphasis on informal learning areas and the elimination of traditional corridor spaces. Located in a socially deprived area of Caerphilly, the new school facilities have been strategically located on the school grounds to encourage people from all around to take pride in the facilities and increase attendance at the school.The brief placed emphasis on the need for the design to embrace the school’s culture and ethos of community and support.
Layout
The timber frame solution incorporates a large open plan dining/café/performance social space at the heart of the building which opens up to the adjacent hall, increasing its capacity for school performances and activities. Arranged off this central space are four wings accommodating the foundation stage, infant, junior and staff administration facilities.
Learning space
Through extensive consultation, Architype arrived at a radical layout which is unique compared to traditional classrooms off corridors for 'Stand and deliver' education. The scheme adopts a smaller class size with shared hub spaces, breakout spaces, outdoor classrooms, inhabitable walls and nooks for various learner directed activities with small groups and one-to-one sessions.
Flexible space
Sliding doors and folding partitions between spaces feature heavily allowing for multiple arrangements of different sized spaces, including opening up the classrooms to the outside for indoor/outdoor learning.
Key Sustainability Points
Eco-minimalism
Architype’s eco-minimalist approach rejects the need for complexity and largely focuses on careful analysis to develop effective solutions that significantly reduce energy consumption through robust, simple design and detailing.
Passive principles
In partnership with Caerphilly County Borough Council Building Consultancy, Architype applied their simple design principles that enable the architecture to do the hard work in saving energy and reducing environmental impact. The building shape, form, section and orientation are designed to achieve useful solar gain and to control solar overheating. High performance triple glazed windows and elimination of thermal bridges through excellent detailing have helped to achieve a low airtightness value. The entire school is naturally ventilated, with minimal extraction in the kitchen and toilets. Careful M&E design reduces system energy losses and water consumption. Lighting levels are achieved by exceptional levels of natural daylight and when required, low energy efficient lighting.
Sustainable materials
A simple palette of sustainable, low-embodied energy materials has been specified which includes a timber structure, cladding and joinery and recycled newspaper insulation. The finishes use non-polluting manufacturing processes and include non-toxic organic paints and stains made from natural oils, resins and pigments. Floor coverings are from a choice of cork, recycled tyre matting or linoleum flooring made from linseed oil and jute.
Local suppliers
Where appropriate the selection of materials has been considerate of their social impact e.g fairly traded. Local materials have been given precedence such as Welsh timber, Welsh Warmcell insulation and local sandstone paving.
Sustainable technologies
The roof, with differing levels, houses a green sedum cover to increase and maintain bio-diversity in the area. It also holds as a strip of solar panels for renewable energy generation. The scheme achieves BREEAM 'Excellent' through a robust palette of natural materials, off-site timber closed-panel construction, meadow grass green roofs, untreated UK timber cladding, high levels of insulation, natural lighting and ventilation and on-site renewable energy generation with an innovative roof membrane integrated PV system.
- Design and Construction Information
-
Client: Caerphilly County Borough Council
Architect: Architype. For further details of the design and delivery team, please contact the Architect.
Other Design and Construction team: Quantity Surveyors: Cyril Sweett Limited, Acoustic Consultant: Mach Acoustic, Technical Detailing: Caerphilly County Borough Council Building Consultancy
Date of Completion: October 2012
Contract value: £4,100,000
Site Area: Gross Internal Floor Area 2,065 m2
Funding: 21st Century Schools
Awards: Shortlisted for RIBA Welsh Architecture Award, Shortlisted for Eisteddfod Gold Medal 2013


