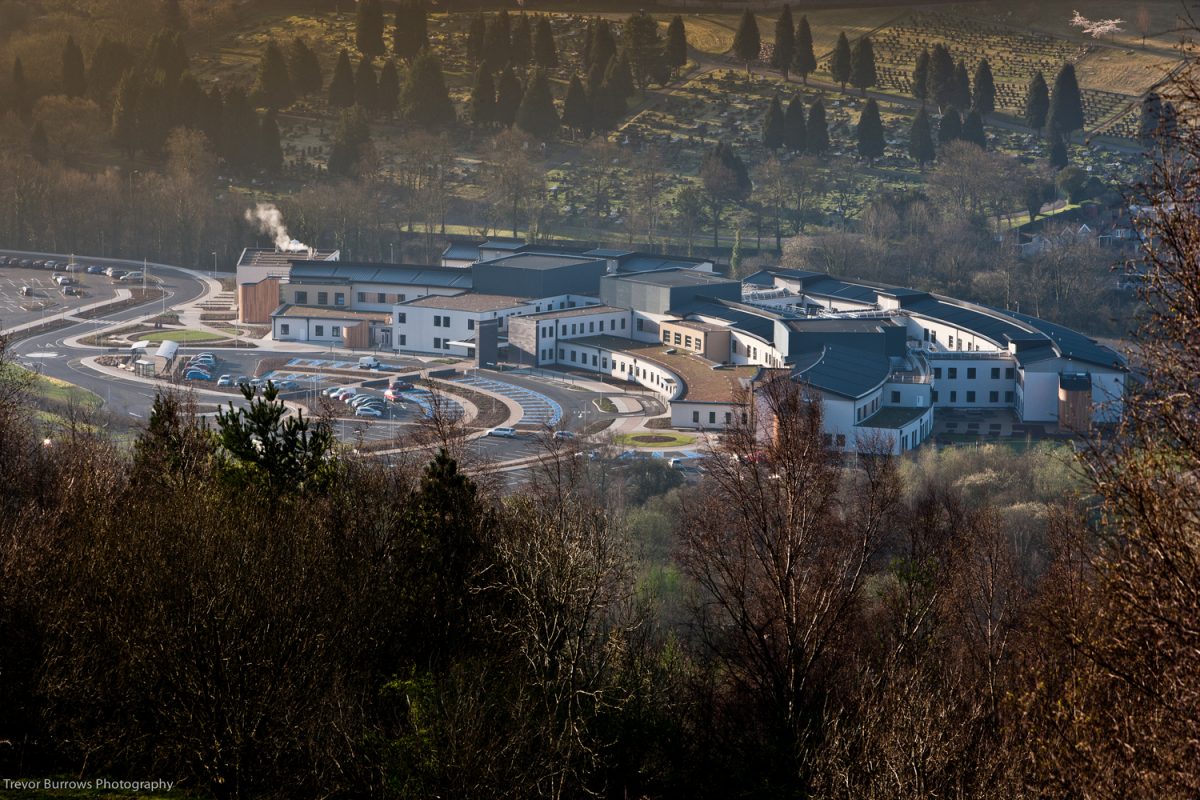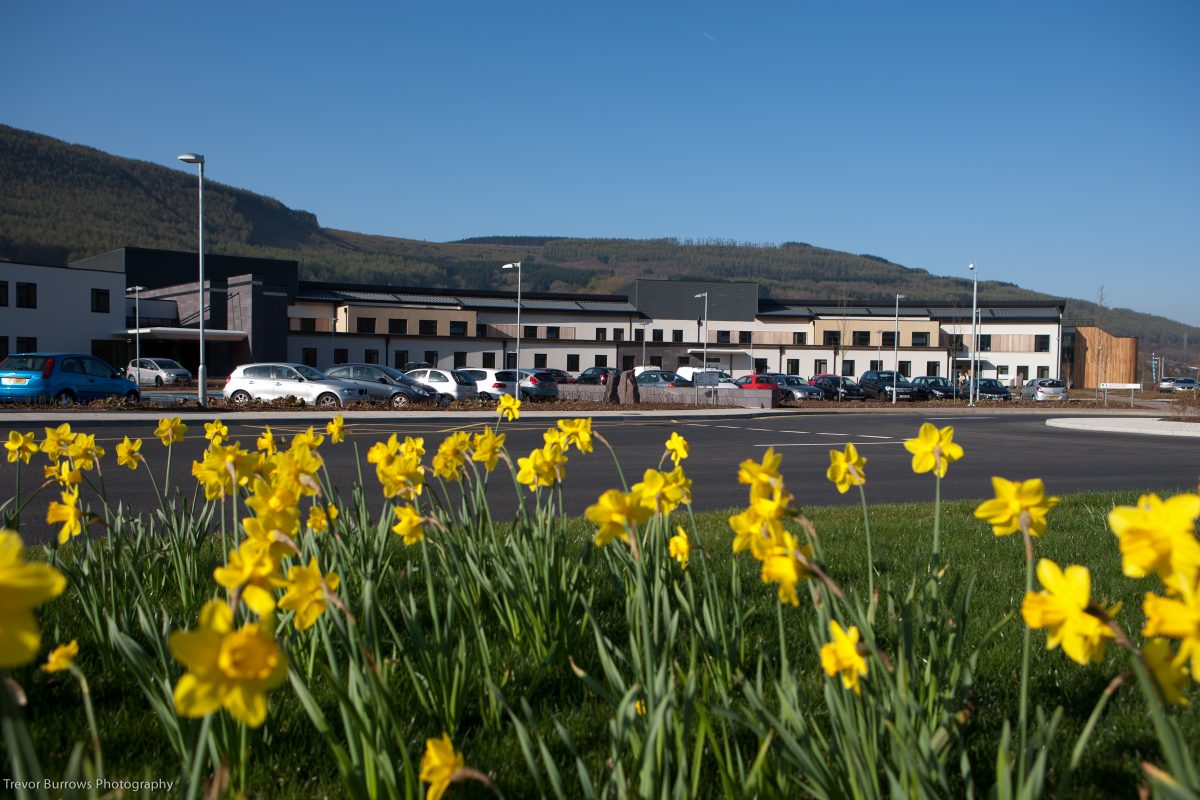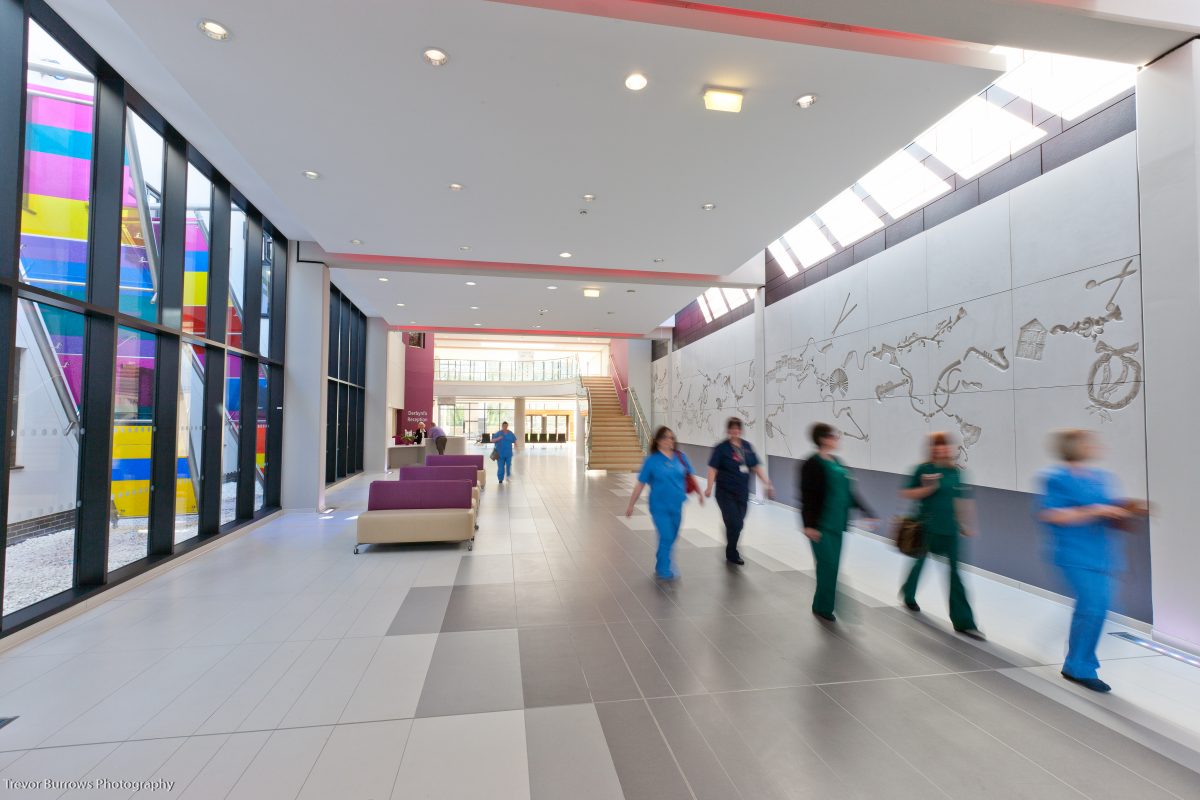Ysbyty Cwm Cynon, Mountain Ash
Ysbyty Cam Cynon is the response to calls for improved Primary Care and Chronic Disease management services in South Wales, when North Glamorgan NHS Trust embarked on a scheme to focus Intermediate Care on prevention and rehabilitation. This Scheme is seen as a fundamental catalyst to the social regeneration objective for the area, and is paramount in promoting community activity and sustainability. Located north of Cardiff, the new building provides rehabilitation beds, a large supporting therapy function as well as Women & Children's services in the form of focused and outpatient functions. A significant Mental Health unit provides in-patient and outpatient services, as well as a significant community involvement.- Planning and Design
-
Planning and Design Process
Therapeutic design
The design of the building is focused on patient care through the therapeutic environment – an approach supported by a simple way-finding strategy, a strong landscape integration and a suite of sustainable strategies that include both renewable energy sources and passive climate control. All key design aspects have been driven by flexibility and sustainability.
Brief
The brief comprises 128 beds and 40 places, made up of:
100 - Active Rehab Beds
8 - Palliative Care Beds
5 - Midwife led beds
15 - POA beds
Adult Mental Health Day Unit - 15 places
Palliative Care Day Service - 10 places
Therapy Day Hospital -15 placesThe Community Dental Department unit at the Cynon Valley hospital serves as a training base for the Cardiff & Vale Dental Teaching University, as is supported by a small base of student facilities, including computer labs and lecture facilities.
Key Sustainability Points
Social regeneration
This Scheme is seen as a fundamental catalyst to the social regeneration objective for the area, and is paramount in promoting community activity and sustainability.
Energy efficiency
Energy efficiency is central to the design of the new hospital. Practical and sustainable features have been adopted, including naturally ventilated wards that make the most of daylight and passive climate control through the building’s thermal mass, via exposed soffits in the wards. A biomass hot water system is among the features that further reduce the facility’s carbon footprint as well as operating costs.
Quote
"We feel that the ownership by community and staff has meant that the building has integrated well into the environment and the local community...this level of ownership is a testament to the community and staff involvement all the way through driven by the HLM team" Tim Burns, Head of Major Projects, Cwm Taf Local Health Board
- Design and Construction Information
-
Client: Cam Taf Local Health Board
Architect: HLM. For further information on the design and delivery team, please contact the Architects.
Date of Completion: 2011
Contract value: £70,000,000
Site Area: 6.5 ha, 18,000 sq m building
Cost/m2: £3888/m2
Funding: Welsh Assembly
Awards: LABC Cymru South Wales Building Excellence Award 2013, shortlisted for Eisteddfod Gold Medal 2013





