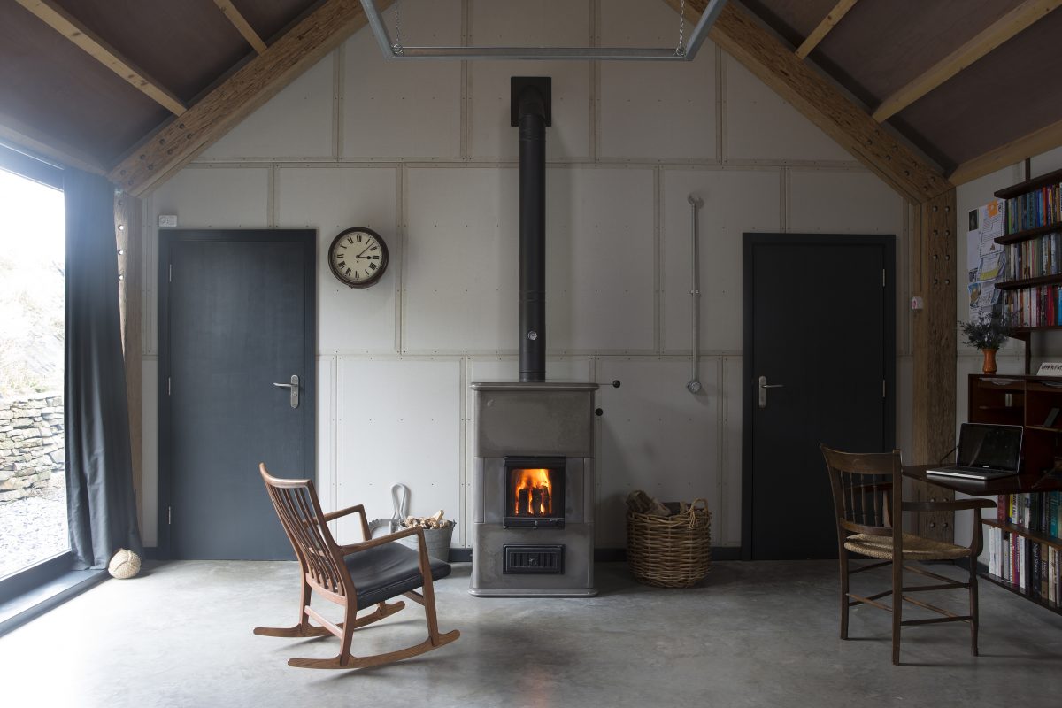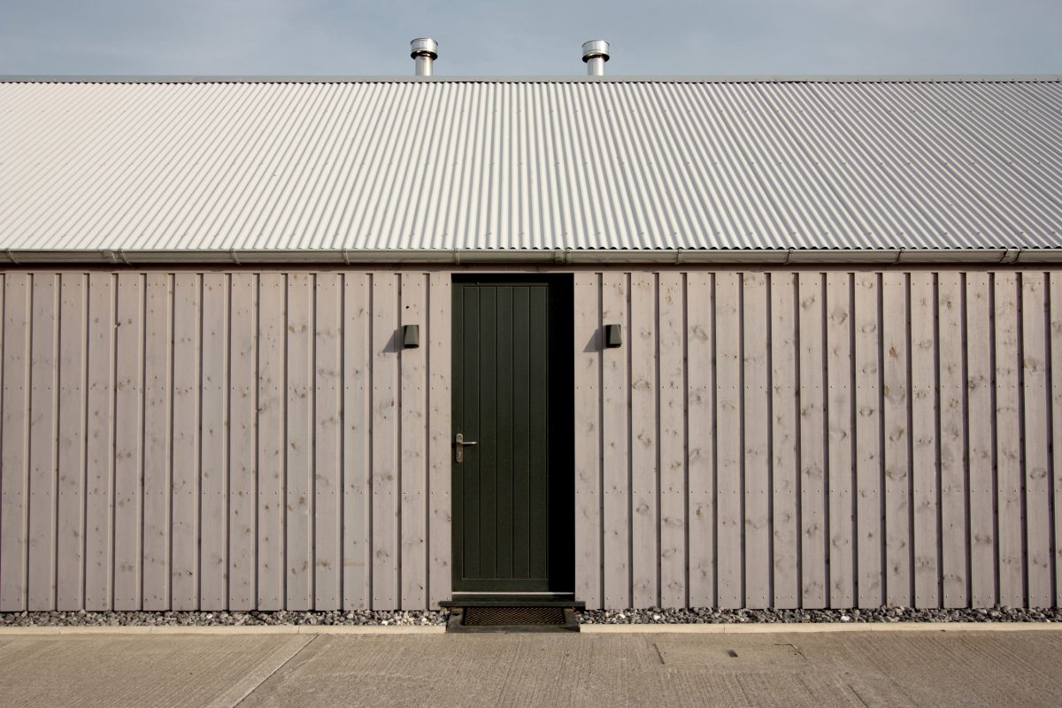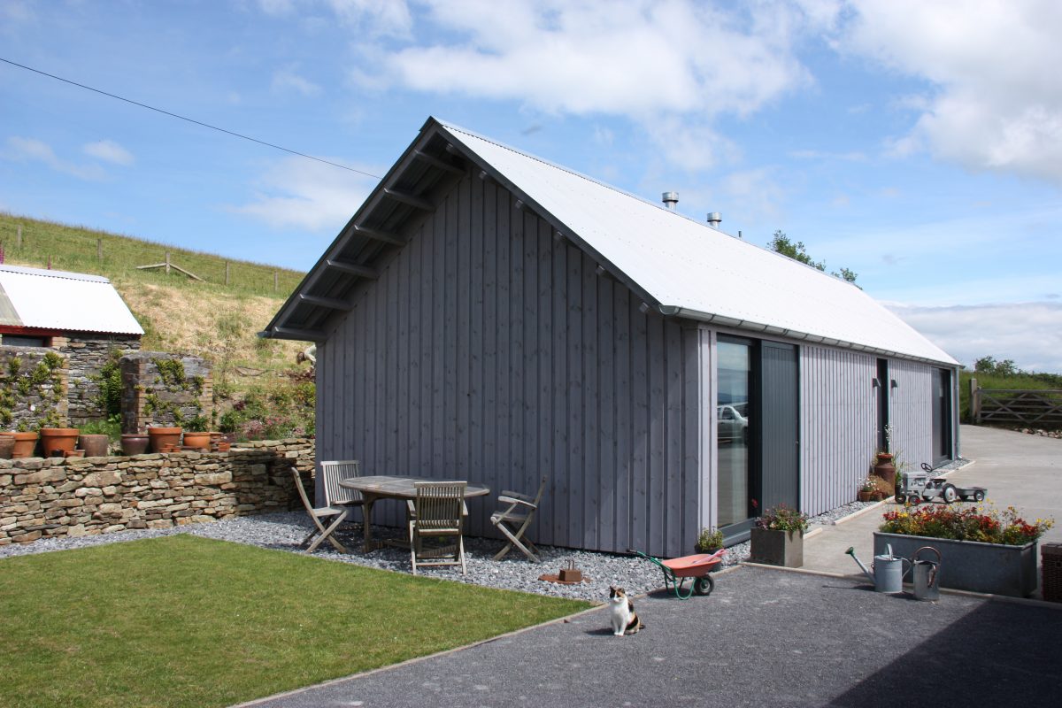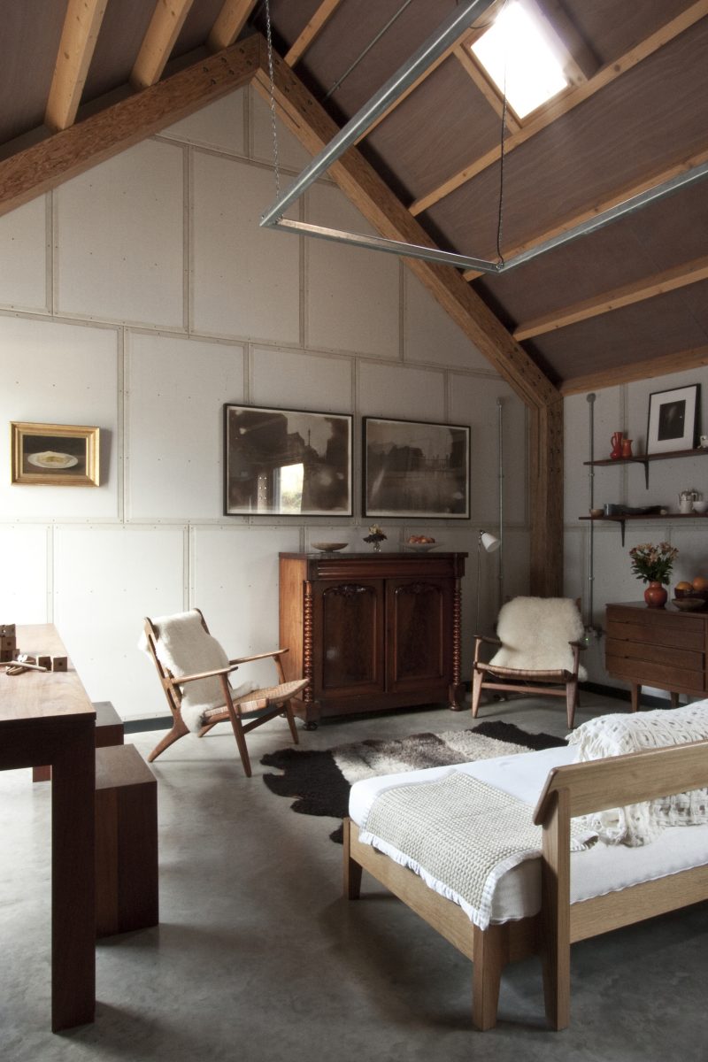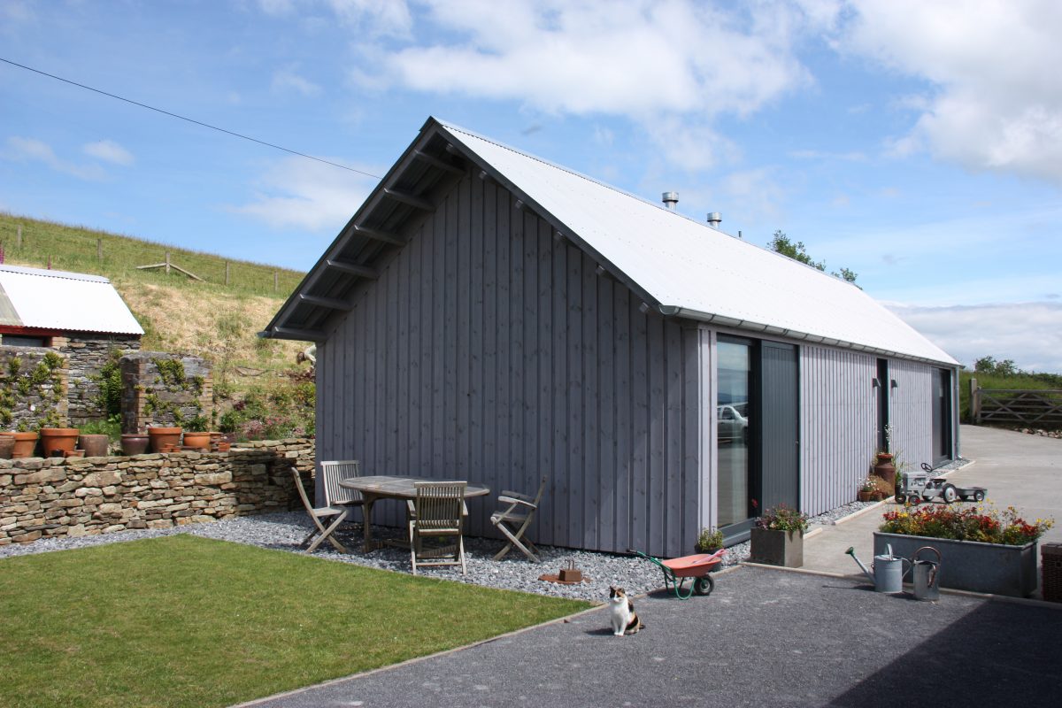New Barn, Llandysul
A replacement barn built in the grounds of the architect's farmstead. Its modular laminated timber portal frame allows for future flexibility, designed for conversion to artist studios, holiday accommodation, a bunkhouse or workshops. It is built at a scale that is both agricultural and domestic. Its current use is as a temporary home. New Barn is a self-build project, designed to be easy to erect and clad, without being dependent on heavy plant and machinery. Built with the help of friends and colleagues, the material palette is one of practical economy; externally, timber cladding and corrugated sheet; internally concrete floor, dry lining boards and plywood.- Planning and Design
-
Key Sustainability Points
Heating
Heating is provided by two Dutch tile stoves, one in each main space. Manufactured by Tigchelaar, they're an effective heat source, economical to operate and able to be used for cooking too, such as baking bread or roasting potatoes. This is the primary source of heat to the temporary home, and during the heating season is only lit twice a day to provide enough heat.
Flexibility
All other services are contained within the service zone of kitchen, bathroom and loft space for water tank and flues, with power in exposed conduit ducting. This provides future flexibility for rewiring to different layouts and uses.
Quote
"On its website the Rural Office for Architecture states, ‘the practice focuses on developing a vernacular design response to the rural context in which we live and work’. I wonder how many practices can, in reality, follow up on their mission statement or vision? The jury felt that New Barn in Felindre, Llandysul certainly does.
Niall Maxwell works with a talented team of designers deep in rural west Wales and successfully designs projects across the UK. New Barn is the latest in a series of carefully considered buildings at his home in Carmarthenshire. It may only be a small building with limited space, but it is meticulously planned and detailed. As a self build project it had limitations imposed on it from the start, but, as is often the case, these limitations have helped to create a beautifully crafted, flexible solution to a number of key requirements.
I have often been told that good design is about solving a number of different issues with one detail – New Barn is a great example of this. In larger buildings you can often hide faults and lose careless design thinking in the scale of the spaces. In this scheme the compact interior only serves to show how well thought through every element of the design is.
The jury is delighted to announce that New Barn, by Rural Office for Architecture wins both a Welsh Architecture Award and Welsh Small Project of the year for 2014". Chair of Welsh Architecture Awards Jury 2014, on behalf of the Royal Society of Architects in Wales
Links
- Design and Construction Information
-
Client: Niall and Helen Maxwell
Architect: Rural Office for Architecture. For further information on the design and development team, please contact the Architect.
Contractor: Self build
Date of Completion: April 2013
Contract value: £80,000
Site Area: Floor area 75 m2
Awards: RSAW Welsh Architecture Award 2014, RSAW Small Project of the Year 2014, RIBA Manser shortlist, shortlisted for Eisteddfod Gold Medal 2014


