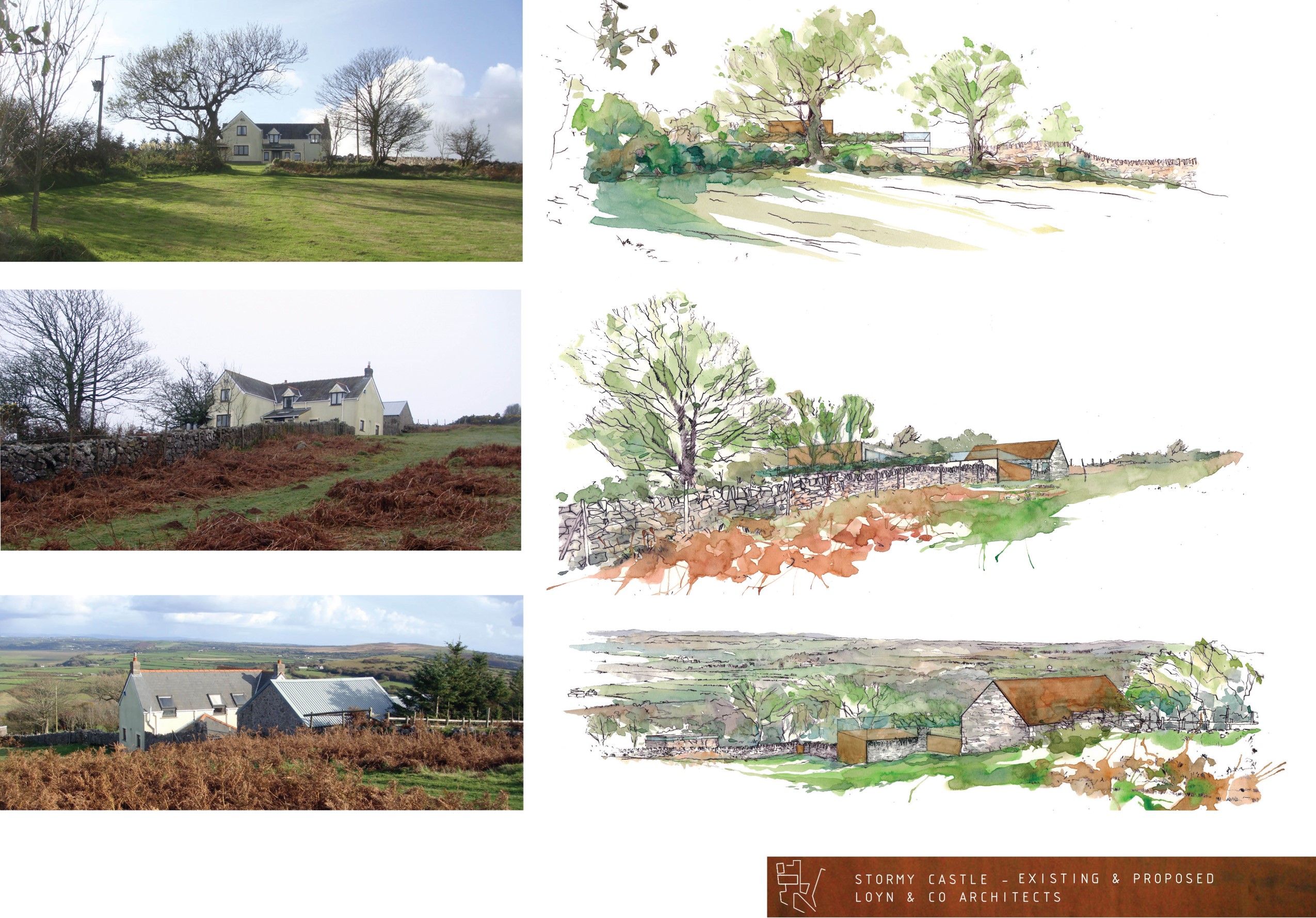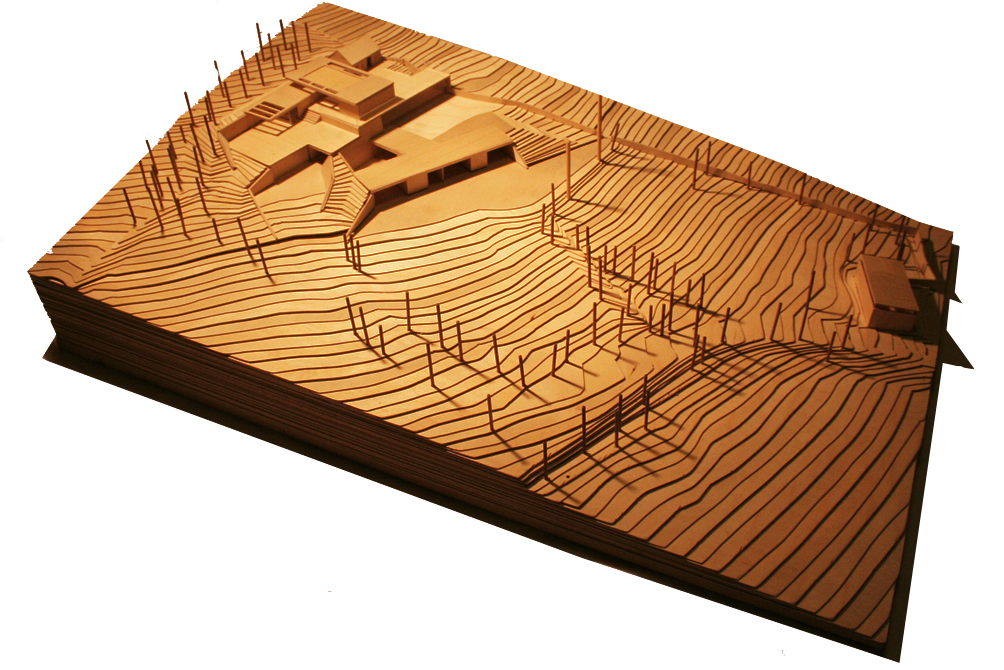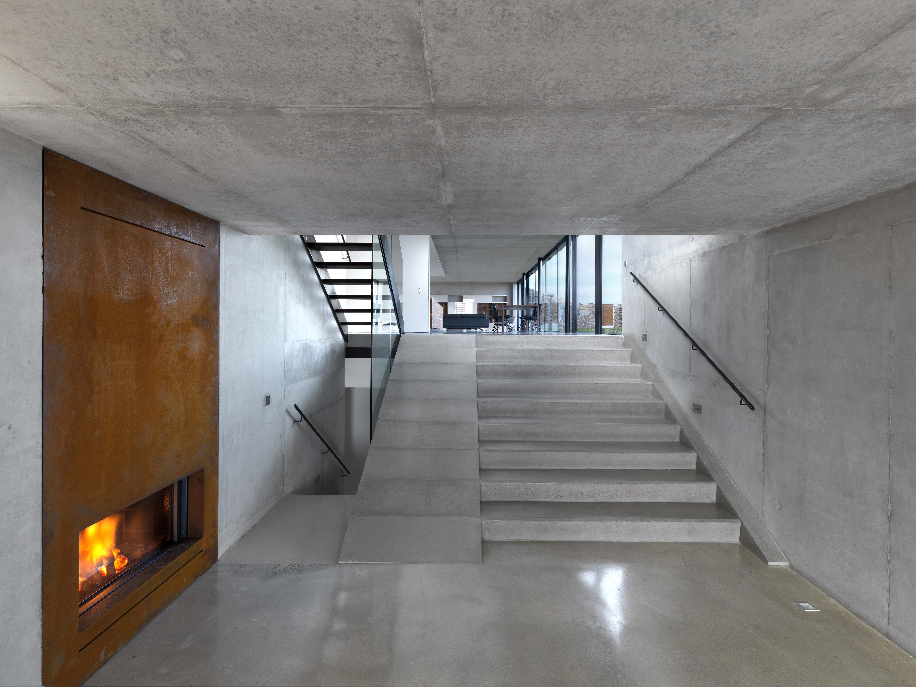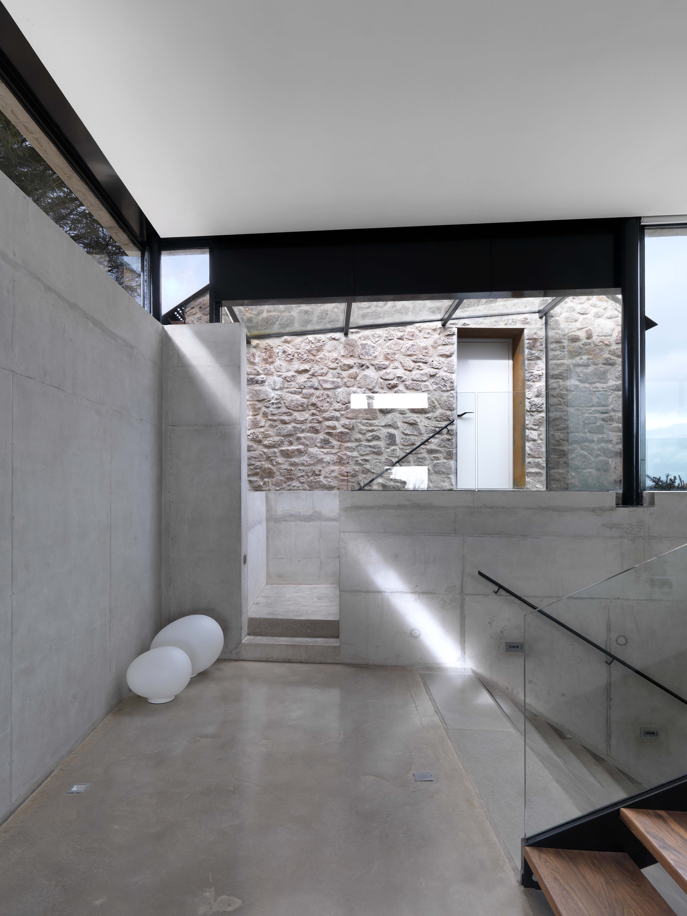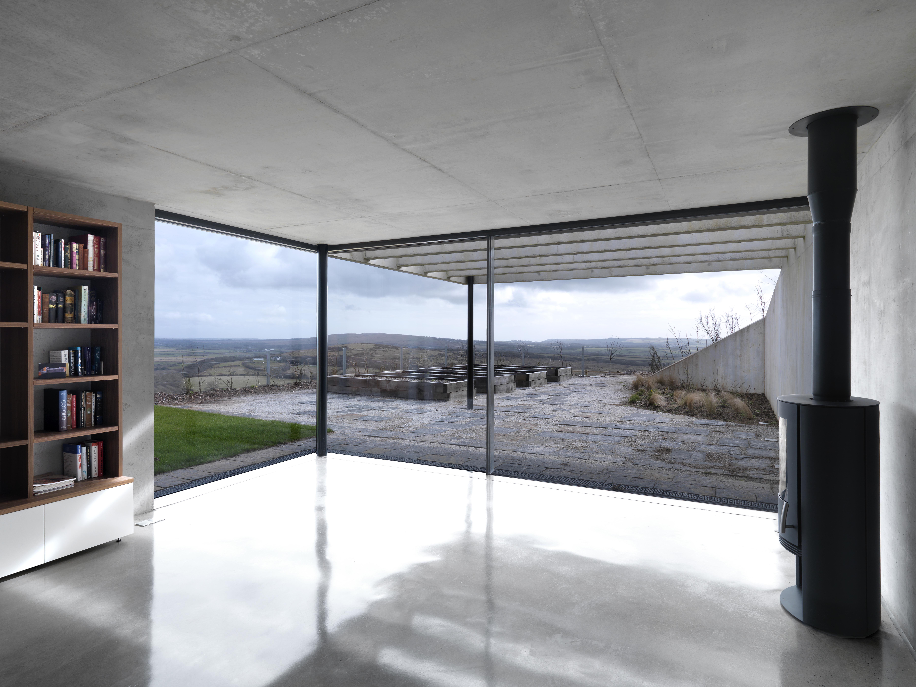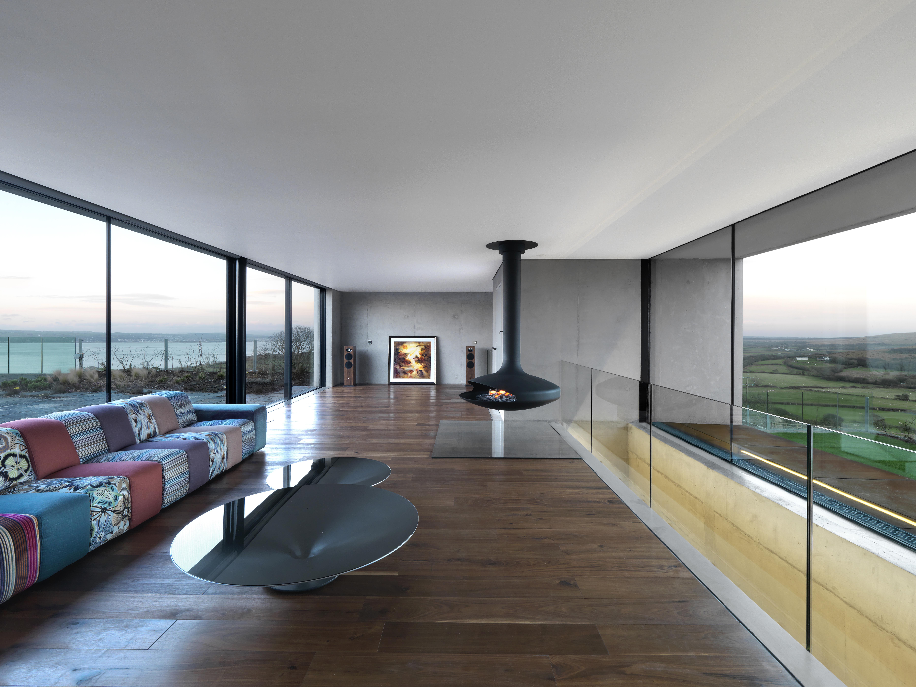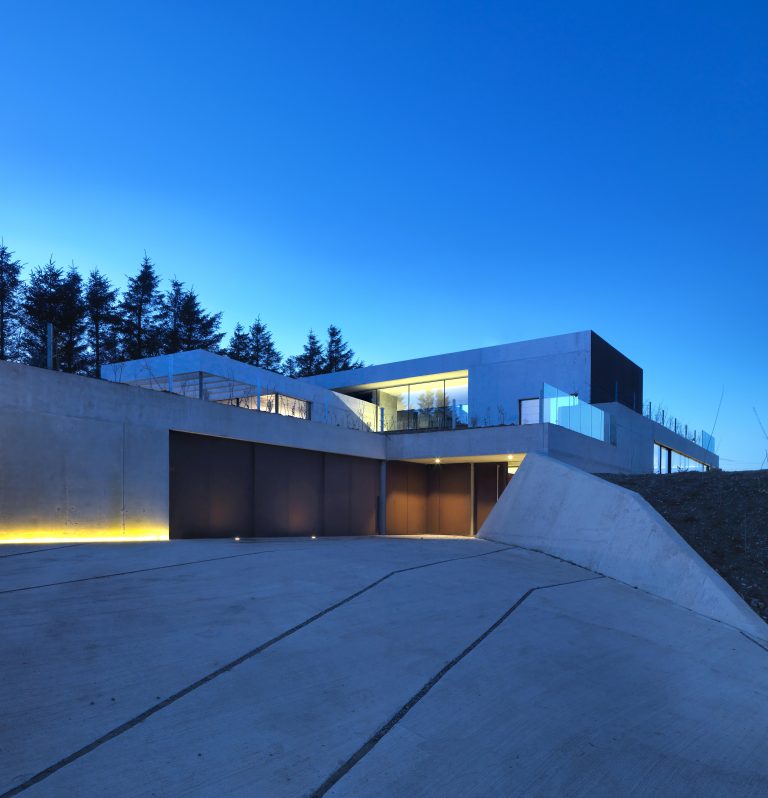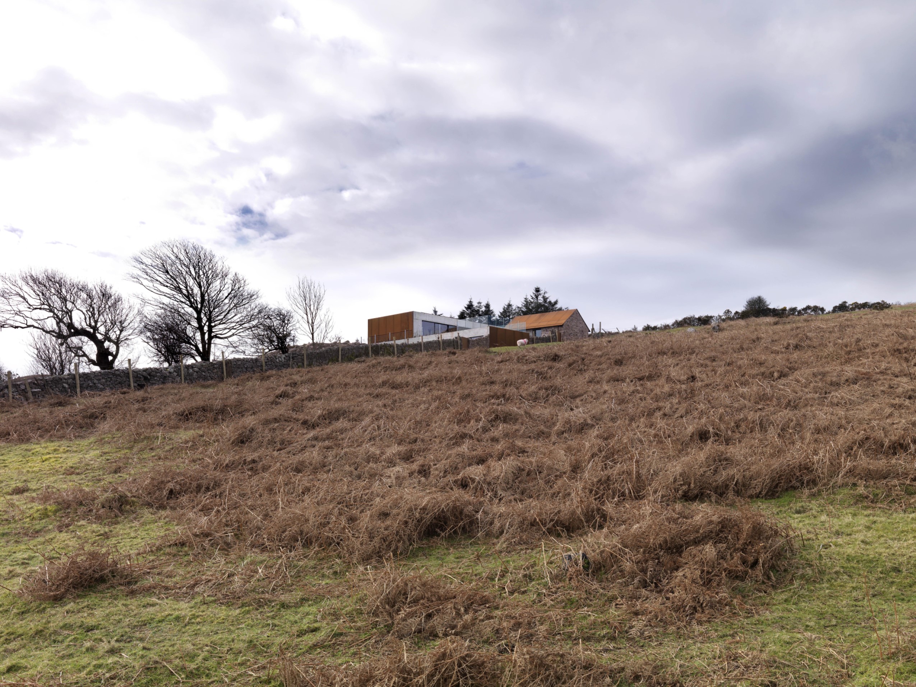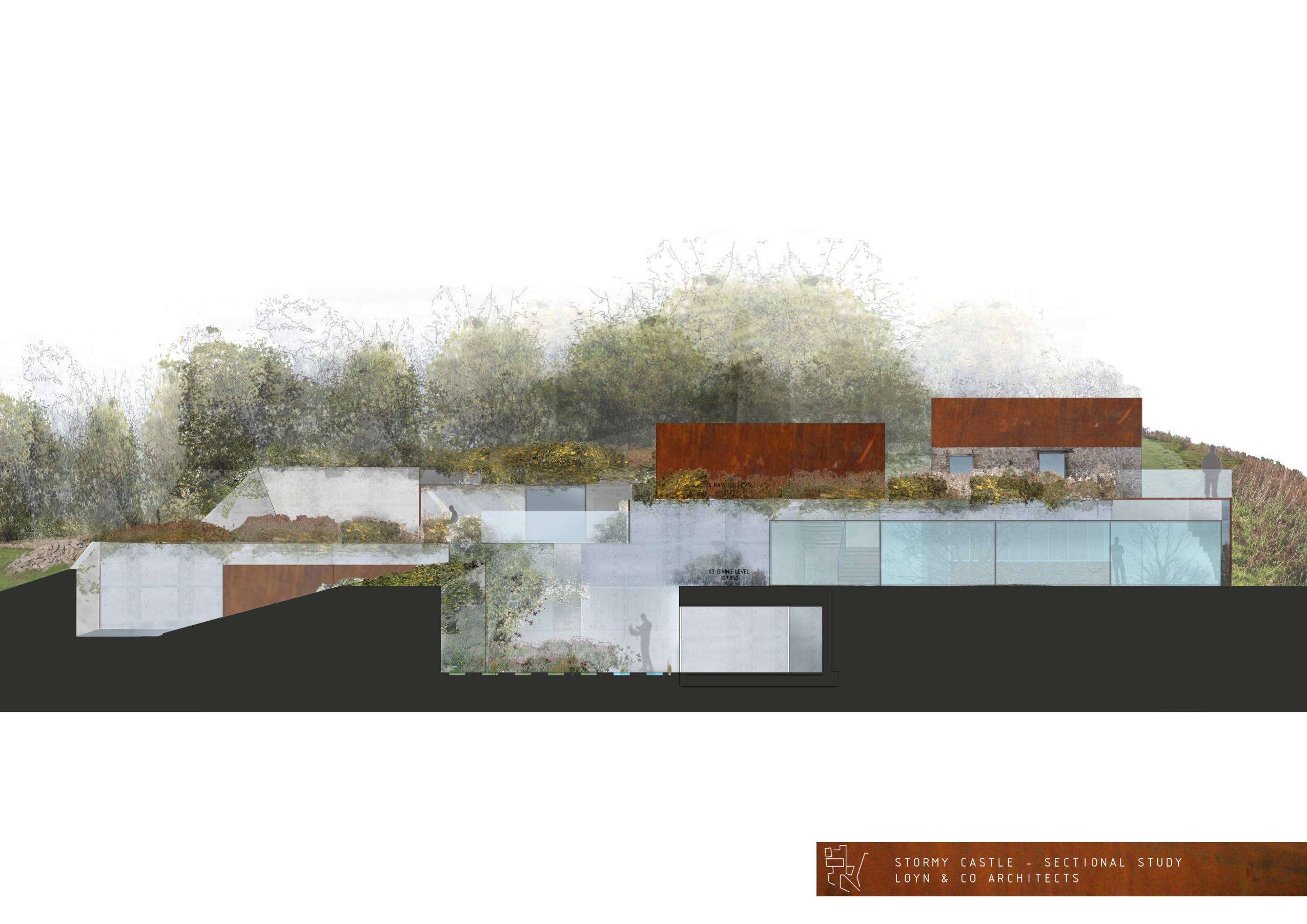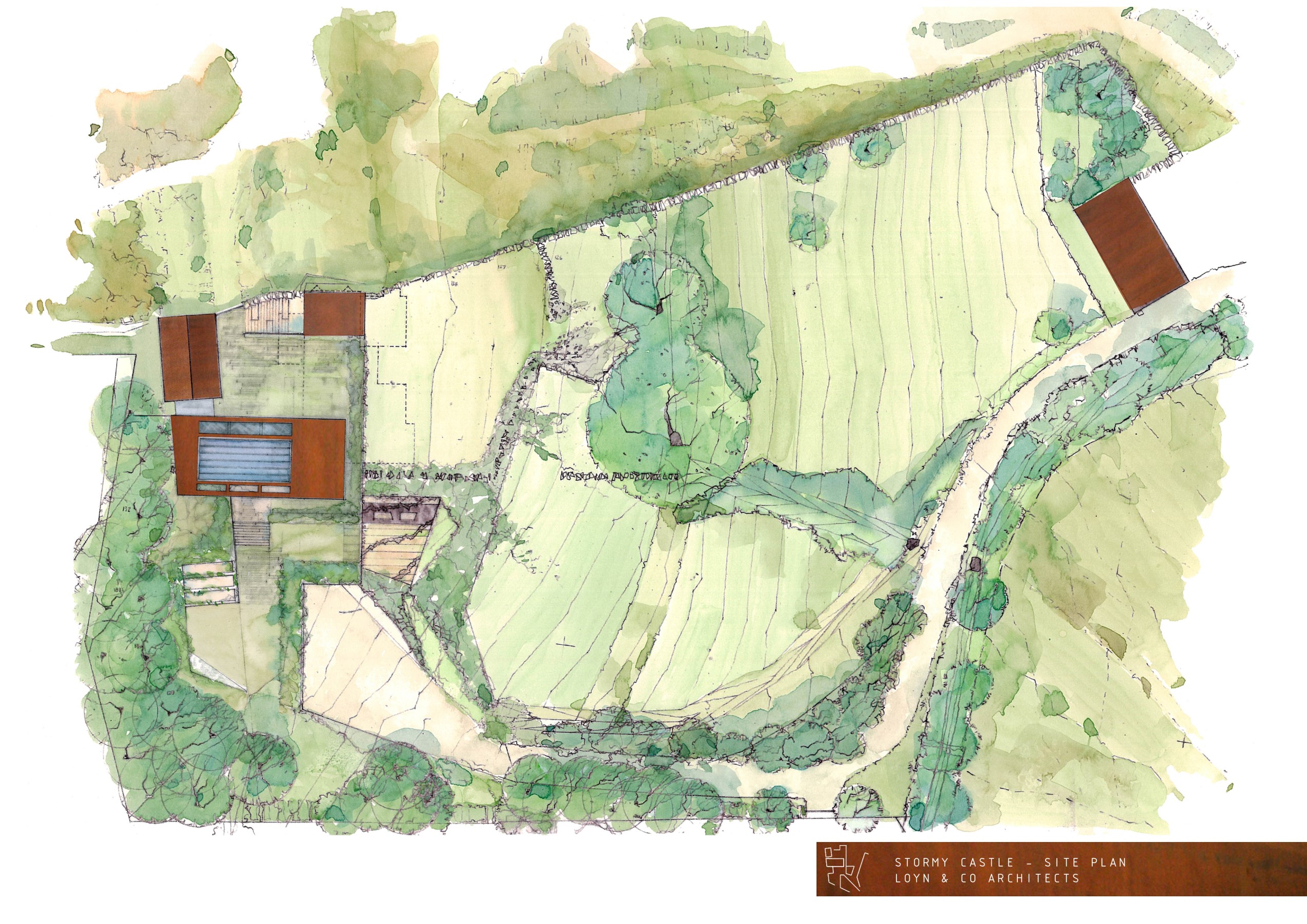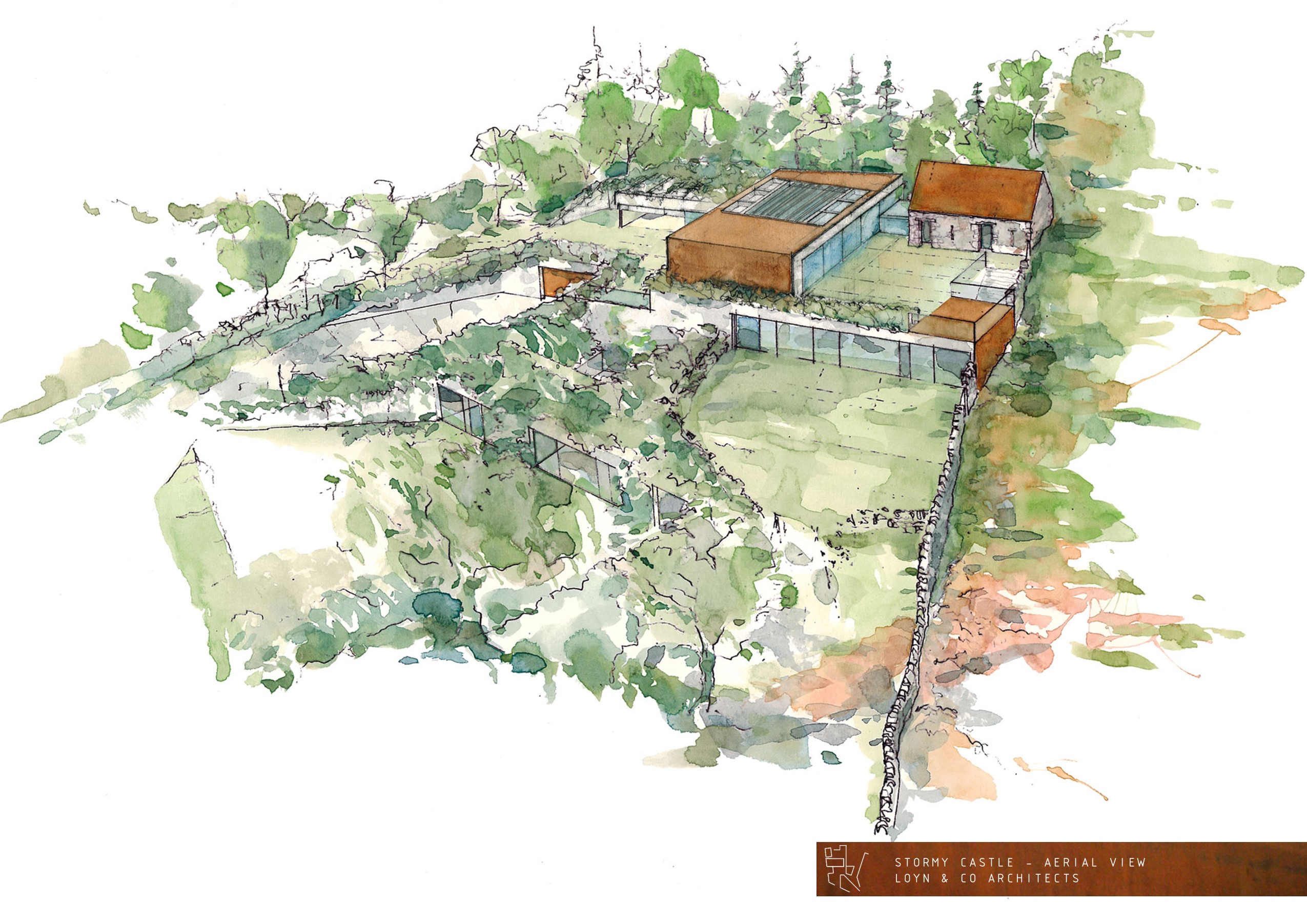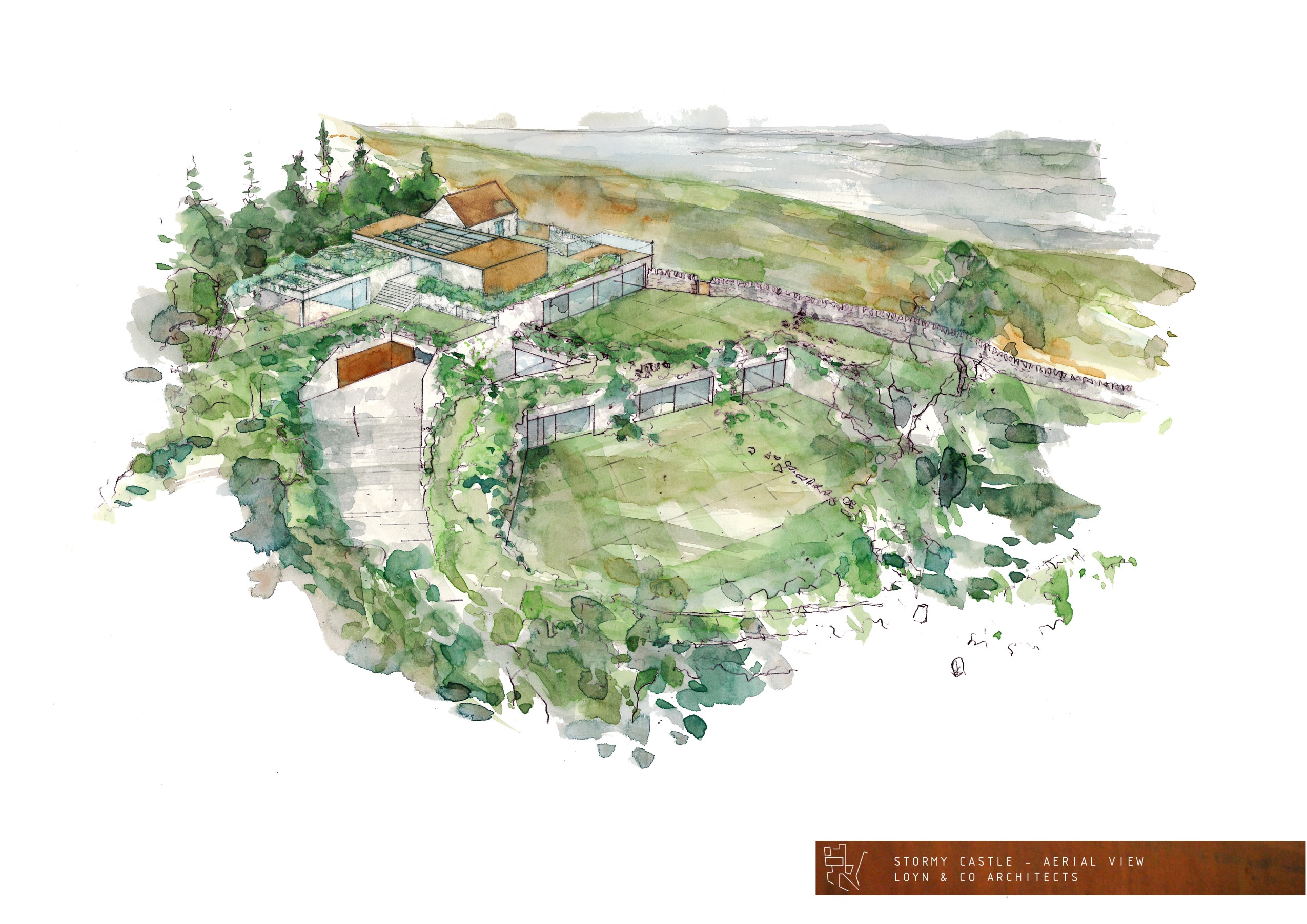Stormy Castle, Gower
Stormy Castle is a purpose designed, Code 5, site specific home, constructed in a designated Area of outstanding Natural Beauty in Gower, Wales. Conceived as three stepped 'wings' set into the landscape, following the contours of the land, with much of the proposed dwelling cut and sunk into the sloping site, reducing massing, visibility and impact compared to the existing dwelling. This fragmented form evolved in response to the site topography, climatic considerations and orientation, combined with desired views, privacy and internal organization/room relationships, access and circulation.- Planning and Design
-
Planning and Design Process
Brief
The existing main house was to be demolished and replaced with a contemporary dwelling that responds sensitively yet positively to the site, creating a timeless, high-quality architectural solution carefully integrated into the landscape. A functional brief was provided by the client which identified desirable and undesirable characteristics in order to guide the design, without being prescriptive. Fundamental to the brief was the desire for a low energy, low maintenance, sustainable, lifetime home achieving a high level Code for Sustainable Homes.
Site location
The site lies in an exceedingly sensitive rural location on the North Gower coast, on the edge of National Trust land, occupying an elevated position. It lies within a designated Area of Outstanding Natural Beauty near to the remains of a Celtic hill fort. The site is remote and is accessed off a shared private track.
Engagement
The architects knew that the project could be controversial, replacing a ‘familiar’ farm house with a contemporary dwelling on a highly visible site in an ‘Area of Outstanding Natural Beauty’ could be met with opposition. The design team tackled this by engaging with the LPA from an early stage to gain their support. They approached as many local groups as possible in addition to presenting the scheme to the ‘Design Commission for Wales’ and the local Community Council. In the case of DCfW following a successful first review the scheme was developed further and subsequently re-submitted. This meant that the planning application was submitted with confidence, however, the proposal was a departure from Planning Policy and a difficult scheme to convey. A vast collection of drawings, models and documentation were produced to cover many aspects of the proposals to communicate the scheme to the public and in particular the lay committee members who would be visiting the site. These documents included a summary document which explained the scheme in brief from a lay person’s point of view.
Materials
Principal materials selected for the project were insitu concrete, using GGBS, the only logical material for an earth shelter construction, with elements of Corten and glass. This combination gave the required low maintenance and longevity, whilst providing a raw, honest aesthetic appropriate to the site. Concrete is widely used in the local agricultural buildings, as is rusted metal, which also tones magnificently with the rich brown orange of the surrounding bracken and landscape generally. Having considered the optimum way of building into the hillside, the form has been designed to respond to the fall of the land, and recognising that the new house should respect the beautiful landscape setting; flat ‘green’ planted roofs, which along with improving the insulation also create useable terraces, were logical design decisions.
Concept
The dwelling was conceived as three stepped ‘wings’ set into the landscape, following the contours of the land, with much of the proposed dwelling cut and sunk into the sloping site, reducing massing, visibility and impact. The extensive landscaping scheme provides manicured areas close to the house, including a sunken secret courtyard offering a protected suntrap, with the remainder of the landscape being returned to wild hillside, meadow or heathland. The result is a building that looks remarkably different from the public viewpoint (the adjacent Natural Trust land) and from within the site, the entrance forecourt. These views were illustrated, at design stage, by aerial water colour studies which also conveyed the landscape approach to the scheme.
Delivery
The project comprises a net area of approximately 765m² and was competitively tendered via a single stage tendering procedure, with the winning contractor, Dawnus Construction Ltd being selected and working with the client and design team to agree Value Engineering measures. The finished product is a testament to the strong relationship between client, architect and contractor and is a remarkable achievement for replacement buildings and housing within a designated Area of Outstanding Natural Beauty and for architecture in Wales. This is a home designed to change, to reflect the client’s changing needs, to settle and mature within its surrounding landscape, and to suggest a new approach to sustainable, site specific, passive design in housing.
Key Sustainability Points
Credentials
The project surpassed all targets set at the time of the client’s original brief and the pre-construction figures produced by the M&E consultant and Code Assessors. These include achieving Code for Sustainable homes level 5, an EPC certificate rating A, following a 100/100 score and an Actual Building Emissions Rate of -0.46 Kg/m2 against the Target Emission Rate 22.55 Kg/m2. The building uses a combination of a highly insulated fabric including Green roofs and technological systems to achieve its credentials.
Sustainable technologies
Systems such as Photovoltaic Solar Panels, Solar Thermal Panels, ground source heat pump, rainwater harvesting, wood burning stoves and MVHR have all been installed. In addition a low energy LED lighting scheme has been specified through-out and the building complies with the Lifetime Homes Criteria.
Quotes:
'The aim of the Manser Medal has always been to influence the public to demand, and the mass house builders to supply, better designed homes. I believe by highlighting brave architecture like this year’s winner Stormy Castle we can showcase what can be achieved. This is a bold design in an area of Wales where arguably more conservative design solutions usually hold sway. I was impressed by the sustainability credentials, with a comprehensive range of energy, recycling and heating strategies incorporated into the design, which will be invaluable in dealing with such a large footprint.' RIBA Manser Medal Chair Michael Manser CBE
References: Loyn & Co
Photo credit: Charles Hosea
- Design and Construction Information
-
Client: Private Client
Architect: Loyn & Co. For further details of the design and delivery team, please contact the Architect.
Date of Completion: December 2013
Awards: Manser Medal 2014, RSAW Welsh Architecture Award 2014, National Eisteddfod Gold Medal 2014, Concrete Society 2014 Building Category winner, CIBSE South Wales Region Sustainable Project of the Year Award 2013


