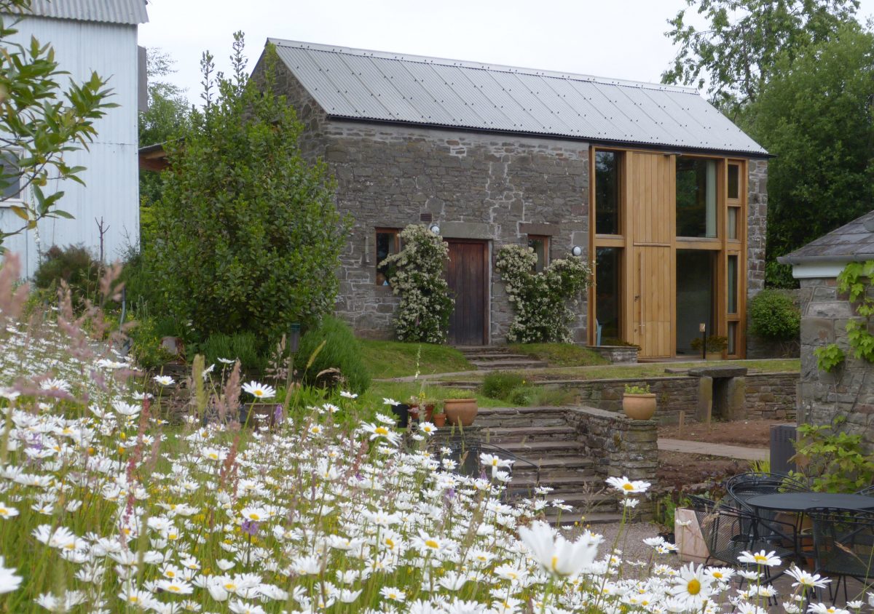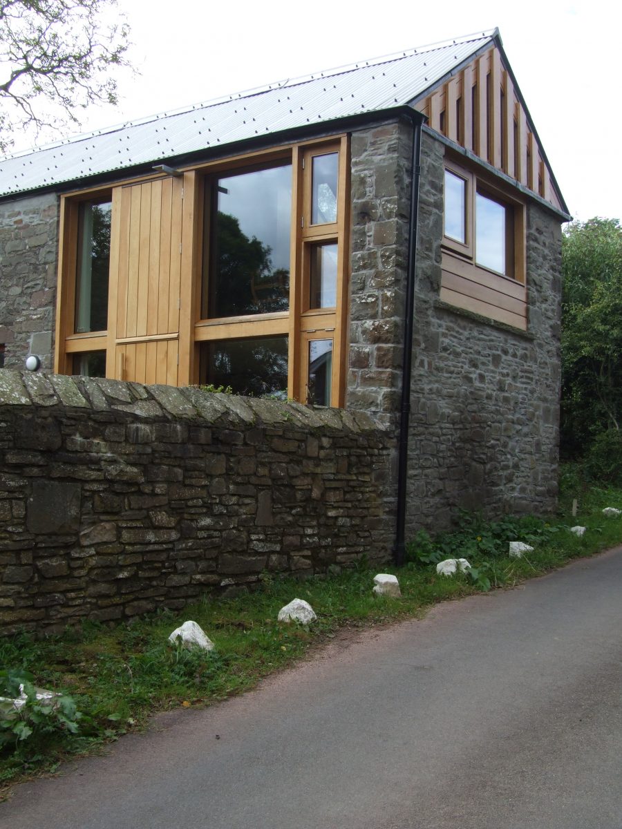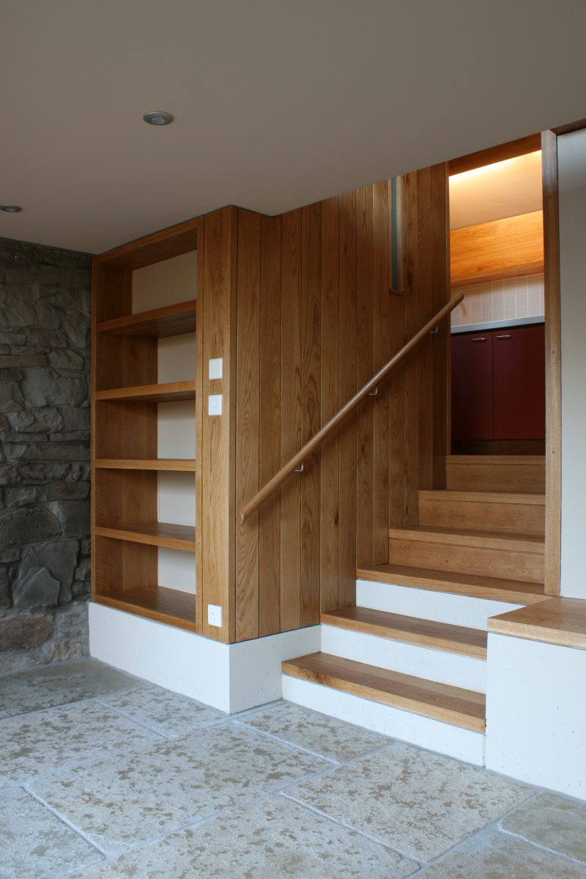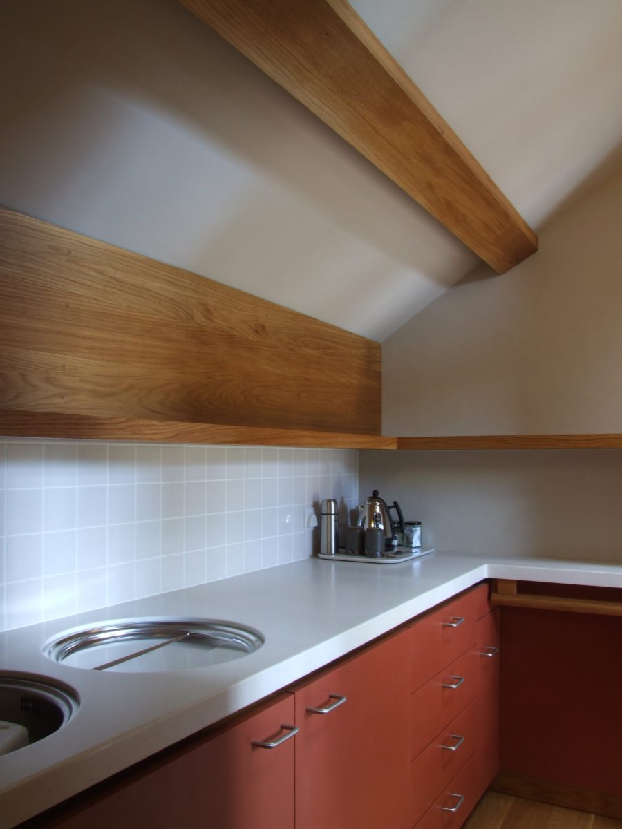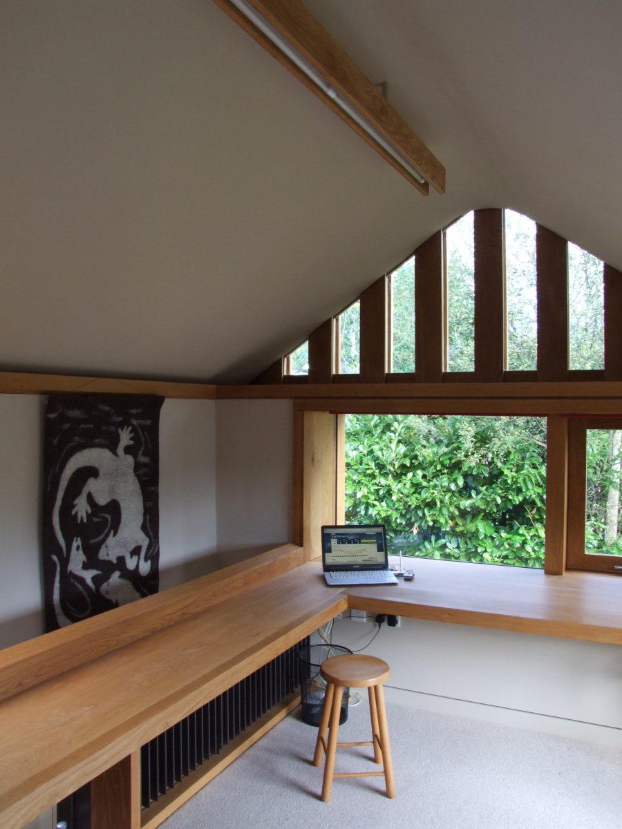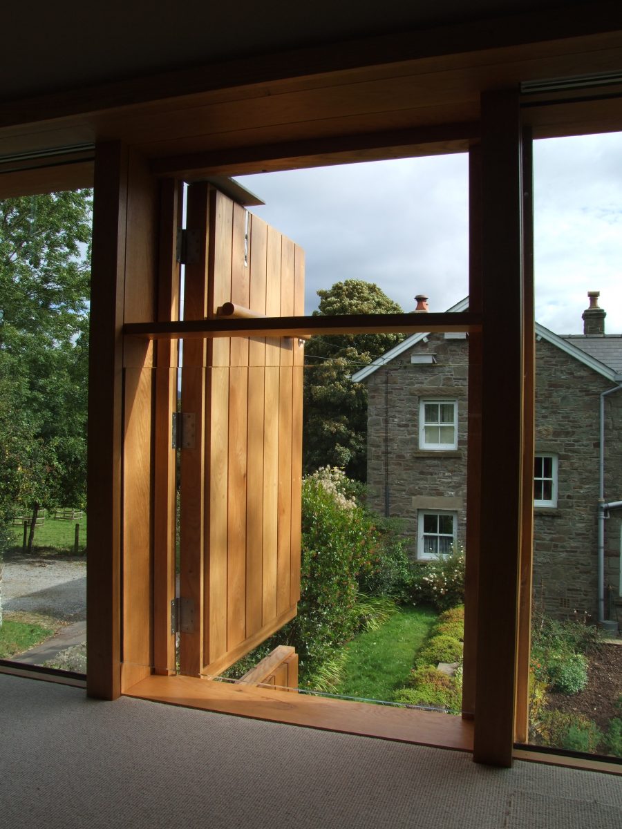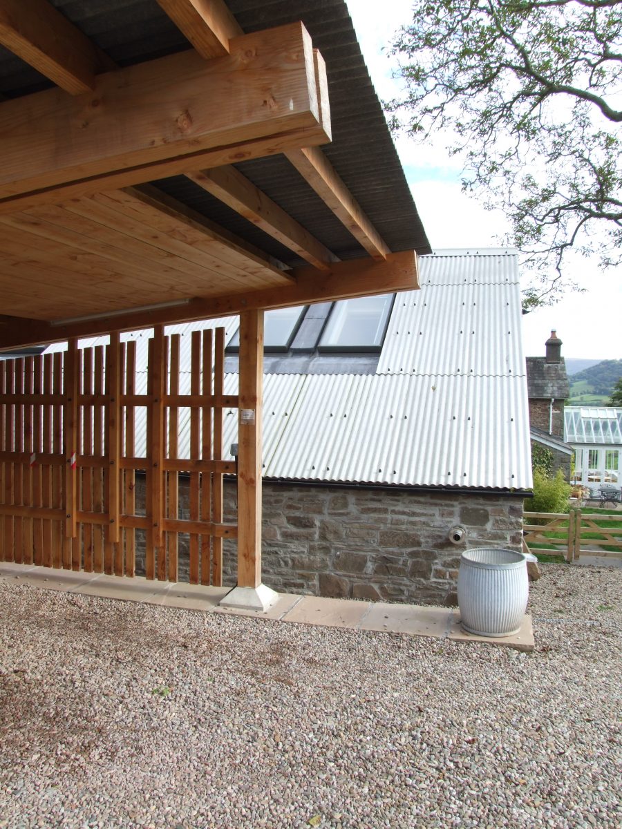Ty Newydd Barn, Brecon
The project involved the repair and alteration of a stone built barn forming part of an assemblage of out-buildings to an existing farm house over-looking Ffawydogg near Crickhowell, South Wales.- Planning and Design
-
Planning and Design Process
Brief
The initial brief from the client was modest in scope and limited by the perceived constraints imposed by the barn’s diminutive size, which had an overall internal floor area of less than 60sqm. This comprised two small ground floor spaces, a loft over the western half and a small raised store to the rear of the double height volume to the eastern side of the barn. Consequentially, their initial brief required the provision of a garden store and studio space on the lower level, a dry store in the upper loft level and if possible a craft working space, albeit it was difficult to see how this would be accommodated. Beyond this the building required general fabric repairs, upgrading the thermal performance of the un-insulated structure, the provision of heating and services, and a new roof.
Design
However, rather than view the diminutive of the barn size as a constraint to ambition the architect saw the small scale of the building as an opportunity to enhance the level of accommodation through the creation of a series of highly tailored insertions, each designed to maximise the efficient use of space whilst providing delight in use. The key to un-locking the spatial constraints was the creation of a ‘floating’ mezzanine floor within the double height volume to the eastern half of the bar and the provision of a new stair to the rear of the double height space within a previously under-utilised lean-to. The stair could access both the new mezzanine and the loft space over the western half of the barn without any excess circulation. Furthermore the space created on the half-landing was just sufficient to accommodate a full width kitchenette and, by extending into a small store in the western half of the barn, also gives access to a small bathroom room with a walk-in shower. This liberated space within the main volumes for the primary functions, with the studio at the lower level and the craft workspace on the mezzanine, and importantly enables the use of the barn to be extended to providing self-contained accommodation for visitors by providing a guest room in the loft space on the western side.
Interior
The beneficial use of space is further enhanced by the provision of a series of highly tailored insertions and built-in furniture, these include, a bookcase under the stair, combined bench seating and storage for the studio space, a work-desk that double as the balustrade to the mezzanine floor and the careful placement of windows and roof-lights to provide daylight over working areas.
Planning designation
The barn is located within the Brecon Beacons National Park and planning constraints dictated that the conversion would need to respect the local vernacular and be contained within the envelope of the original building. Accordingly, the new oak windows and doors are detailed as boarded components set against simple full-glazed openings that lend the barn its own distinct architectural expression whilst providing a clear reference to the agricultural roots of the original building and its rural setting. The internal alterations are conceived as a series of carefully composed oak insertions and a ‘floating’ mezzanine floor physically separated from the existing stone structure, to create a visually resonant interplay between new and existing fabric.
Construction
The energy and enthusiasm of the clients, Andy and Kirsty Johns, was invaluable in bringing out the full potential of the project. Achieving the level of quality required to realise the design intent was only possible by the extraordinary diligence, care and craftsmanship brought to the project by the builder, Nigel Sobik of Sobik & Son. The construction works commenced following a traditional competitive tender in April 2011. The construction was managed under a traditional JCT Minor Works Contract and was completed in March 2012 for a sum of £120K
Key Sustainability Points
Insulation
In upgrading the thermal fabric the key aim was to balance the requirement to achieve rapid warm-up times by using internal insulation linings in tandem with thermal mass within the building to exploit the potential for passive thermal solar gains. A system of wood fibre insulation panels with a specialist lime plaster was specified for use inside of the coursed rubble stone walls for its ability to minimise condensation risk and to enable the building to breathe. Cellulose fibre insulation made from re-cycled newspaper print was used for roof insulation.
Solar gain
To exploit the opportunity of passive solar gain afforded by the south-east glazed façade thermal mass is designed into the new ground floor construction and, to supplement this, the internal stone cross wall is exposed to provide additional thermal mass and to enable the original stone construction to be appreciated inside the barn.
Green technology
Maximising the fabric insulation and the exploitation of solar gains enabled the specification of a simple cost-effective wet-system radiator powered by an energy efficient oil fired boiler (Band A - 90.2%) fed from an existing oil fuel tank serving the main house.
Lighting
The design maximises the use of day-lighting to reduce artificial lighting energy demands by the strategic placement of new roof-lights over working areas and the staircase and the craft work-desk is designed as built-in pieces of furniture set under a large north-facing window. Artificial lighting is low energy LED or fluorescent strip lighting.
Performance
The environmental strategy has proved effective in use - in the winter months the heating system can be set at low levels (15 degrees) with solar gains and building occupancy able to bring the temperature up to a comfortable 20 degrees. The system has also proved successful in responding to the building’s intermittent use.
Quote
"Starting as complete novices, the project was hugely successful for us. Taking a small, structurally suspect agricultural building, Tim Rolt of Kove Architects created an integrated space which acquired a unique modern character while remaining true to the history of the barn. Imaginative use of the available space – in particular using the old pig-pen as a mezzanine landing, kitchen and shower room – enabled best use of the area of the two main floors and maximised the versatility of the layout. There was a good dialogue with the planning authority and the teamwork between Tim, our builder Nigel Sobik, Crickhowell Joinery and ourselves as client ensured that problems were quickly resolved to keep to a challenging schedule. It is a miniature masterpiece which makes us smile each time we use it". Client Testimonial
Links
- Design and Construction Information
-
Client: Private
Architect: KOVE Architects. For further information on the design and delivery team, please contact the Architects.
Date of Completion: March 2012
Contract value: £120,000
Site Area: 300 sqm
Cost/m2: £1,200 / sqm
Awards: Shortlisted for Eisteddfod Gold Medal 2013


