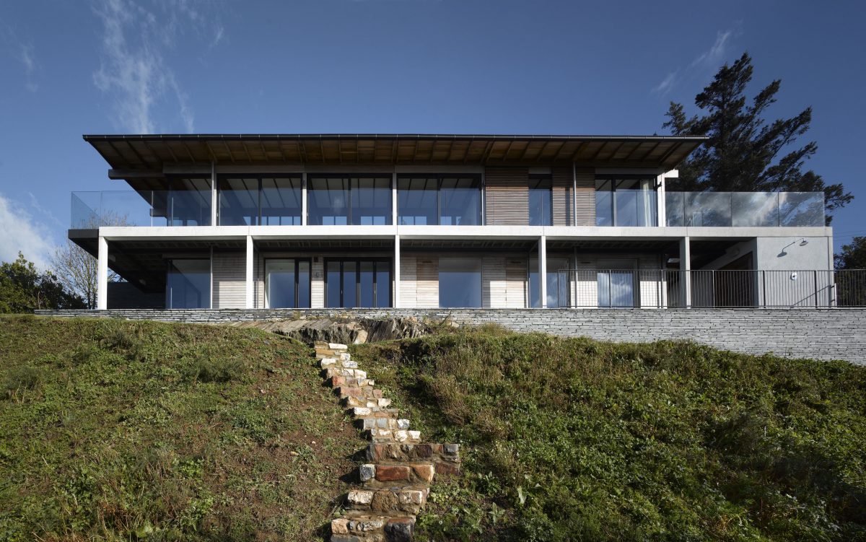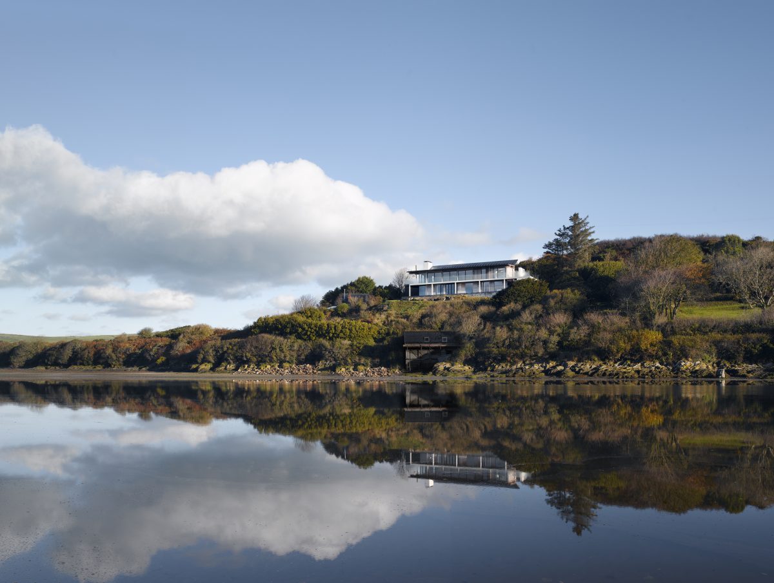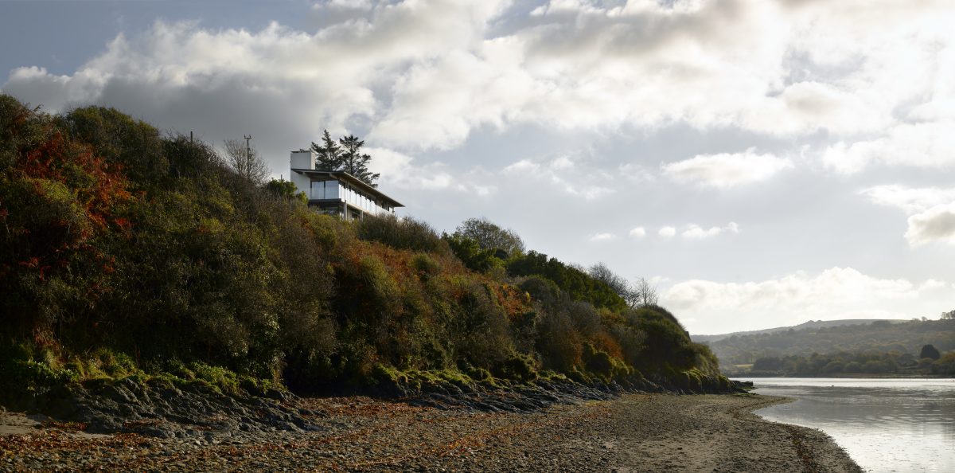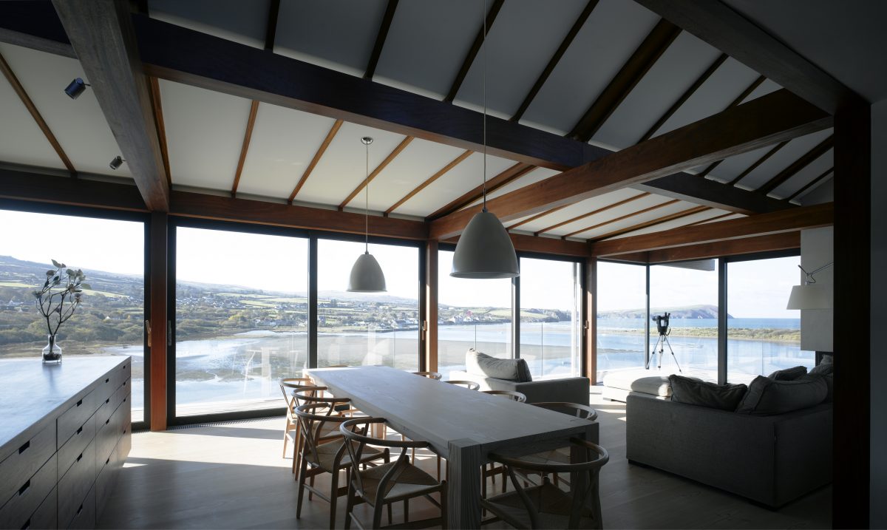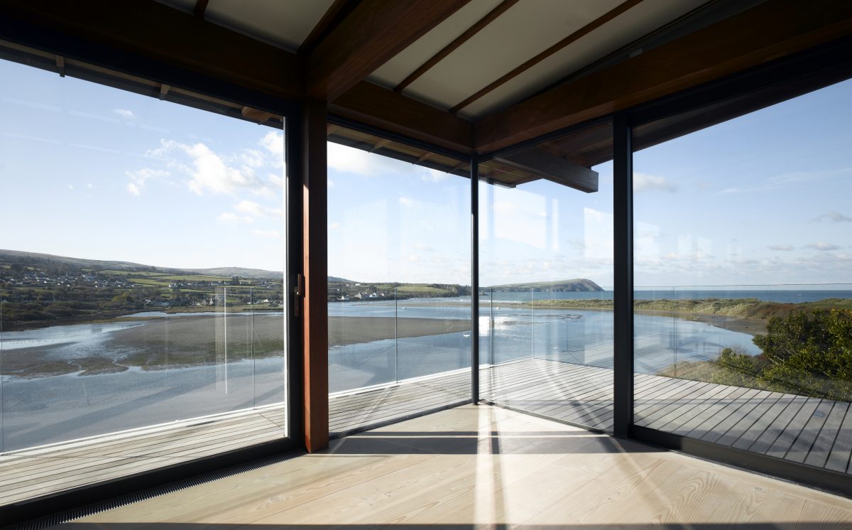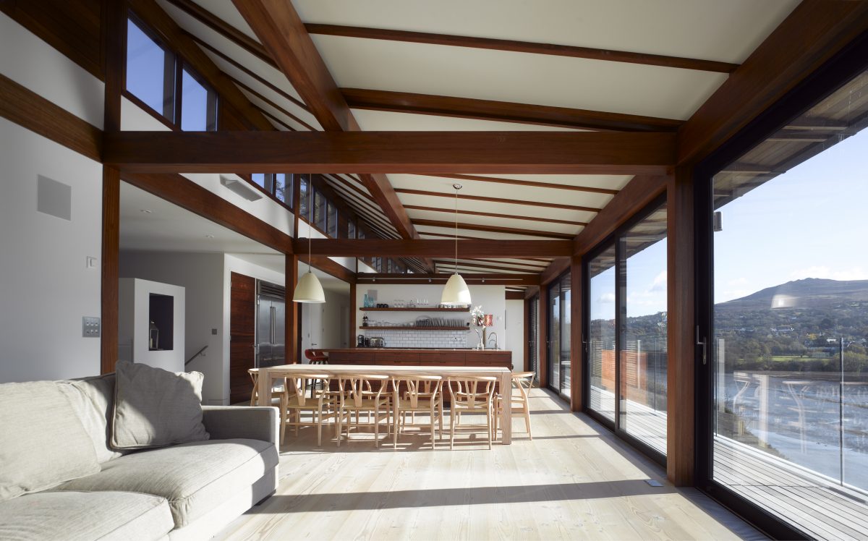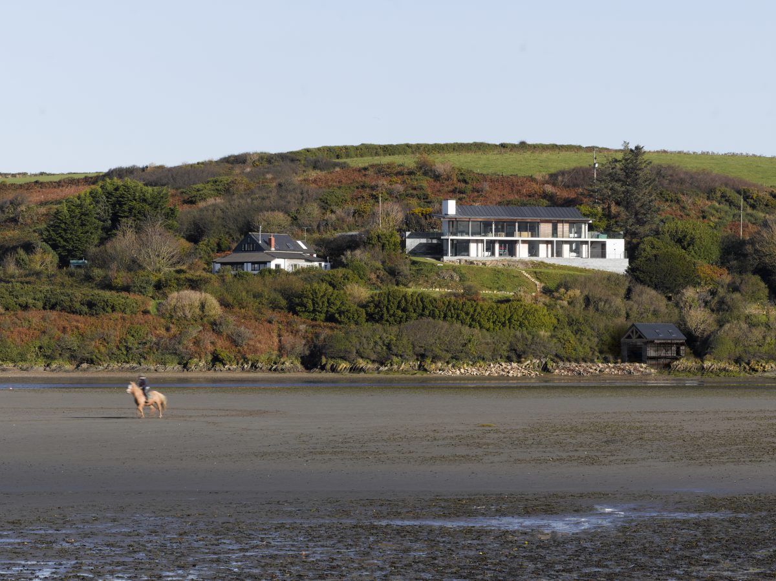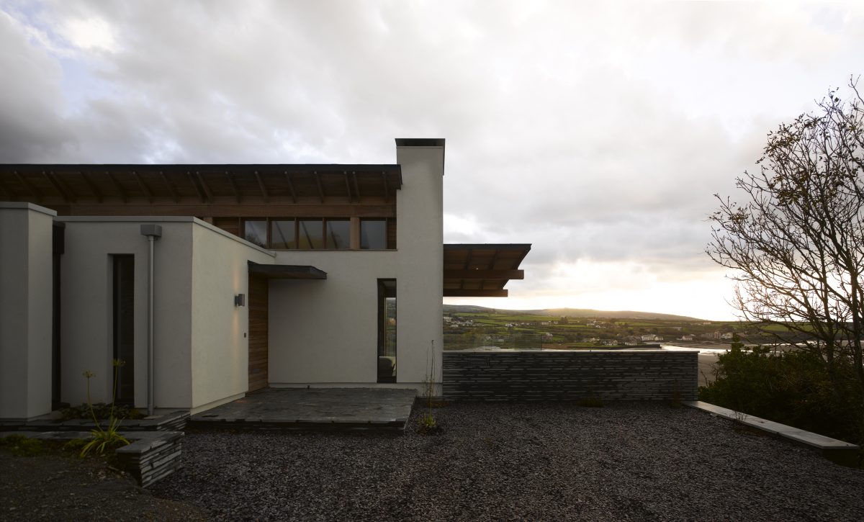Trewarren House, Pembrokeshire
The project was a replacement dwelling on a site located on the northern side of the Newport Estuary in the Pembrokeshire Coast National Park on the westernmost coast of Wales. A heavy rendered walled enclosure provides shelter from the road and cold north winds and contains service rooms and circulation. To the upper level, an open planned living space enjoys fabulous views across the wide estuary and out to sea - all planned beneath an open timber-raftered roof, that tilts up to a clerestory window on the north side. These spaces are fronted by full height, sliding glazed screens that, in turn, open onto a timber-decked balcony beneath the over-sailing roof. To the lower level, the staircase opens up into a day room that connects directly with the garden. Uniting both levels is a slate chimney stack, providing a fireplace to the living space above and barbeque to the lower level terrace area.- Planning and Design
-
Planning and Design Process
Brief
The client’s design brief was to replace a dilapidated existing house with a new home to accommodate their family of four and visiting guests. Their brief demanded five bedrooms and bathrooms, but the main emphasis was to make living spaces engage with the dramatic views across the estuary as well as out to sea. The house was to be low maintenance and energy efficient.
Style
Aesthetically, the client pointed towards a New England’ style house as they felt comfortable with the exposed timber nature of this form – it is to their great credit that they followed our interpretation towards a modern timber-framed Welsh vernacular.
Planning challenges
Located within the Pembrokeshire Coast National Park, the planning application challenged the authority’s concept for a replacement house on the site and although they conceded that it was a ‘good design that represented a modern Welsh vernacular’, it met with a refusal. The planners admitted that the contemporary nature of the design ‘was just too much for them’. Following an appeal Hearing, the scheme was finally approved in 2009.
Materials
The house sits on a steep bank onto the estuary and so the lower floor had to be built into the slope. This necessitated a reinforced blockwork retaining structure, so the design utilizes a masonry ground floor construction with pre-cast concrete floor – the upper floor has masonry walls are clad in an insulated render system to the north (service zone) and a timber framed structure using a primary structure of laminated iroko with insulated studwork infills, clad in iroko to the more open, south side. The roof is clad in standing seam black zinc.
Key Sustainability Points
Orientation
The orientation of the dwelling is such that it seeks to maximise passive solar gains through its southerly aspect while shaded against excessive solar gain through a deep roof overhang and a balcony providing shade to the lower floor.
Light
The design uses carefully considered openings to flood the internal spaces with high levels of natural daylight. The narrow plan helps to maximise the daylight gained, thus reducing the need for electric lights.
Passive sustainability
The quantity and size of openings to the north elevation have been kept to a minimum to reduce weak points in the thermal envelope. High performance thermally broken double glazed systems are used throughout. Low energy light fittings are used throughout. Passive cooling and natural ventilation is also achieved via cross ventilation through the open plan at first floor level. Carefully considered detailing ensures the buildings air permeability and subsequent heat loss is minimised. The buildings first floor glass balustrade and supporting concrete frame at ground floor level act as a physical barrier to the prevailing winds increasing thermal performance.
Materials
Masonry construction of the ground floor provides thermal mass to bedroom accommodation while the framed construction of the living accommodation provides ample space for insulation in order to achieve excellent U Values. Locally sourced slate shale is used externally to provide a permeable surface finish to avoid runoff to piped systems.
Ecology
Natural shrub landscaping has been adopted to encourage the continued growth of the sites flora and fauna.
Links
- Design and Construction Information
-
Client: Private
Architect: John Pardey Architects. For further information on the design and delivery team, please contact the Architects.
Date of Completion: 2011
Contract value: £975,000
Site Area: GIA 326 m2
Awards: RSAW Welsh Architecture Award 2013, Winner of Eisteddfod Gold Medal 2013


