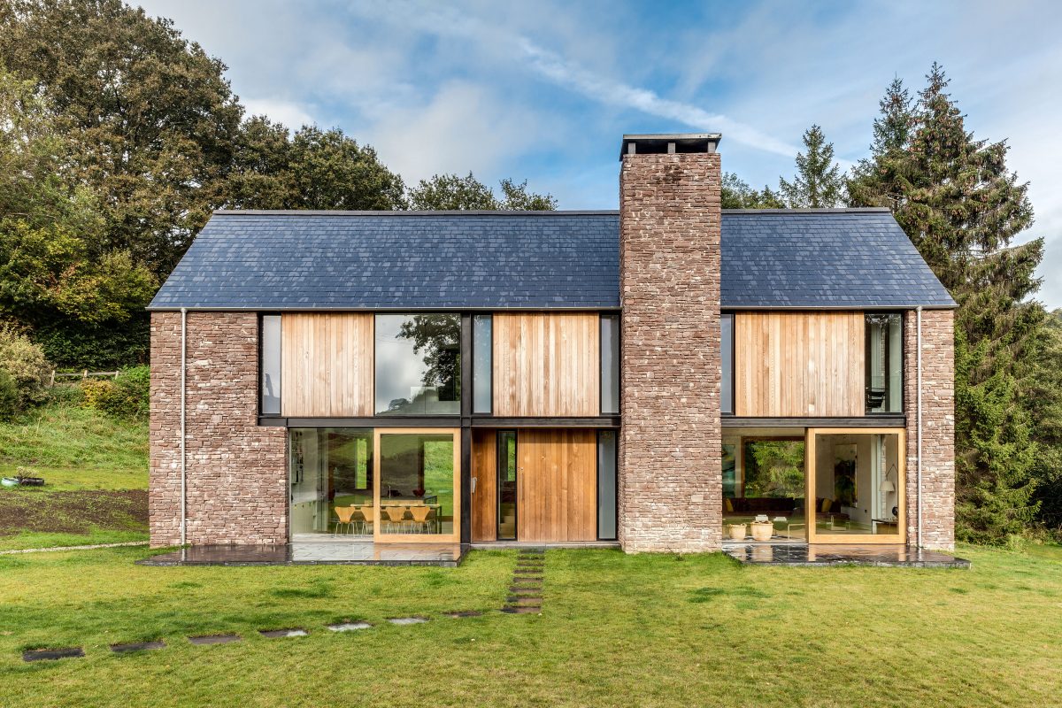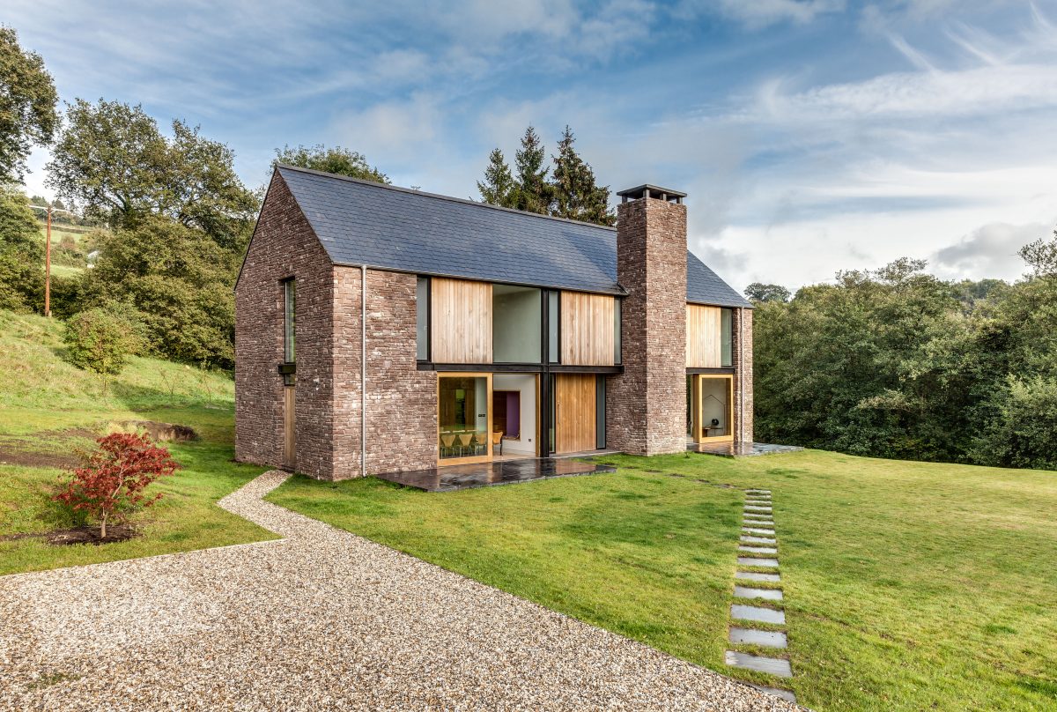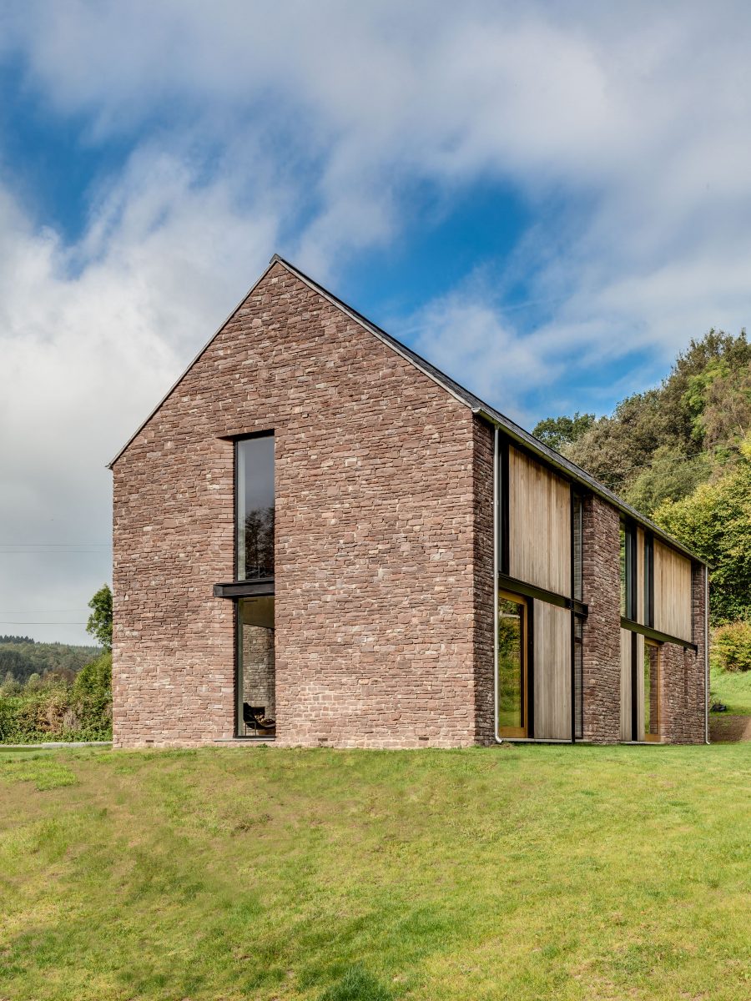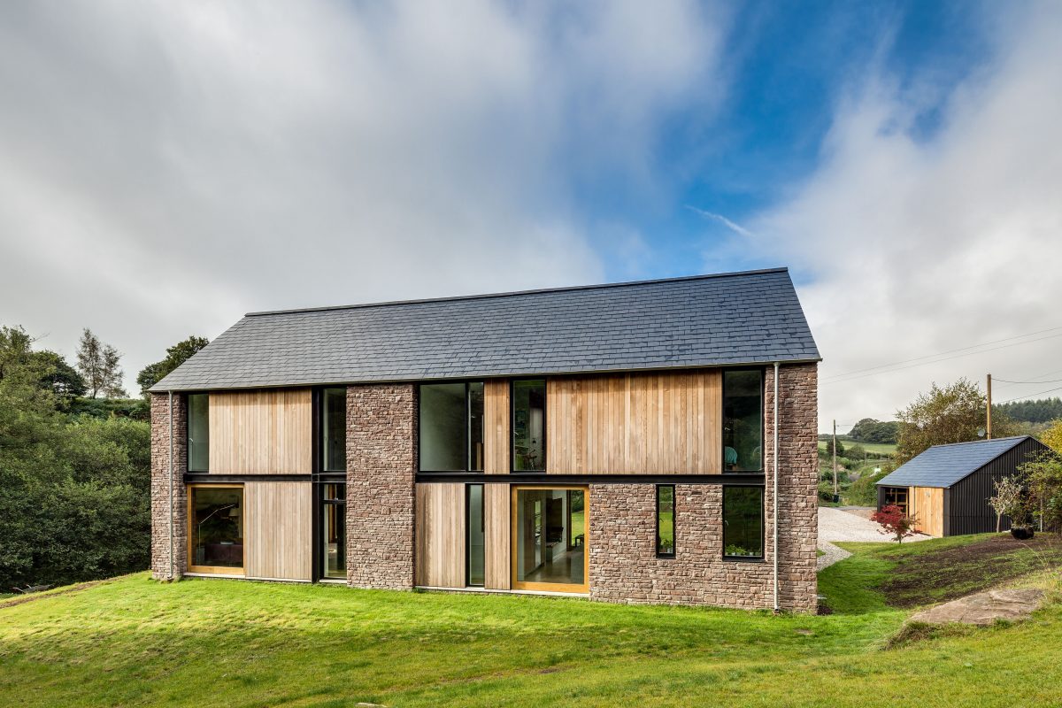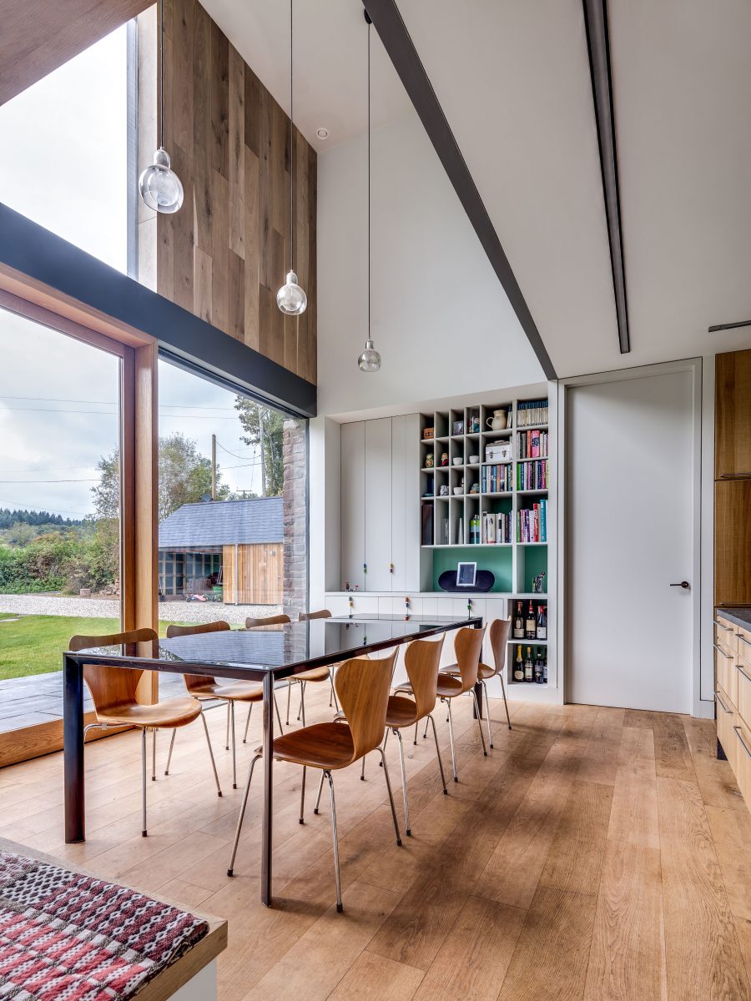The Nook, Monmouthshire
The Nook is a new-build four bedroom family home located in the rural Wye Valley. A steel framed structure, sheathed in a grid of timber and glass, is book-ended by stone gables. The design aims to create a modern rural dwelling that is flexible and enduring in its form by distilling the utilitarian qualities and generosity of scale that is more often found in agricultural buildings such as barns and sheds. Solidity and permanence are used to counterpoint the transparency and openness of the glass elevations that bring the surrounding landscape into the home.- Planning and Design
-
Planning and Design Process
Brief
The Nook is a new-build four bedroom family house set in a secluded valley in Monmouthshire. Planning permission for this 250m2 home was secured to replace a drab 1960’s bungalow that had previously occupied a corner of the 1 acre Wye Valley site. The aim of the project was to establish a durable and flexible home that capitalised on the best qualities of its setting. The plot’s fundamental appeal lay in its combination of attractive rural surroundings combined with good year-round solar exposure.
Rural architecture
The design adopts the simple, confident massing evident in the region’s agricultural structures, where both traditional stone barns and the spare steel-framed modern structures now used by farmers tend to possess a visual clarity and generosity of scale absent from most rural dwellings. A rectangular floor plan provided efficiency, flexibility and economy. The adoption of a steel frame enabled significant spans to cater for large openings in the building elevation and allowed the structural flexibility to omit floor sections and thereby create expansive and playful spaces within the interior.
Landscape context
The privacy of the house’s rural location enables generous areas of glazing to be employed, illuminating the living spaces with natural light as well as framing views of the surrounding landscape, which appears to pass though the home. Large sliding glass panels open up the elevations to the outside.
Materials and detailing
The detailing of the house explores a number of vernacular elements and construction techniques through a modern lens. There are a number of examples - a sturdy stone chimney containing flues for internal and external fireplaces which creates a key moment of vertical emphasis on the principal elevation; splayed stone window reveals which have been disc-cut smoothly to contrast with the rugged texture of hand-dressed sandstone walls; a black steel frame that brings visual precision and a grid of graphic separation to the naturally-weathering materials of the elevations; and a built-in settle and welsh dresser that make the kitchen and dining space flexible and accommodating.
Key Sustainability Points
Passive design
The Nook’s location meant that the focus of sustainability was on building fabric rather than M&E systems. Financial and topographic constraints prevented the adoption of a GSHP system, and the building’s rural location means that gas may only be provided by LPG bulk storage. Therefore to compensate, a highly insulative envelope and high degree of air-tightness were built into the construction. Excellent levels of multi-directional natural light limits the demand for artificial lighting during daylight hours.
Orientation
The building’s long elevation is orientated on a North-South axis, which results in east facing bedrooms benefitting from the warming effect of morning sun while being shaded from afternoon and evening sun. The dual-aspect ground floor reception rooms occupy the overall depth of the building, and enjoy solar exposure both in the morning and late afternoon/evening, with ample through ventilation from both small and very large windows to avoid overheating. The conventional wisdom of orientating the building in an east-west axis would have resulted in this case in a long north facing elevation deprived of sun and light in the valley-bottom location.
Ventilation
A double height space encourages air movement through the use of natural convection currents, with high level opening lights operating on actuators to provide effective natural ventilation.
Materials
The building’s principal elevation materials are durable natural choices that are intended to weather well in the valley location that is prone to moss build-up. Stone (quarried 3 miles from the site), natural slate and unfinished cedar boarding will all weather, while a galvanized steel frame will maintain a taut visual aesthetic that ties the grid of weathering materials together.
Sustainable technology
A strategy is in place to adopt renewable technology for future reductions in CO2 emissions which will focus on the use of a micro hydro-electric generation system through the diversion of a stream on site with a 10m head and high winter flow. This will provide electricity generation for lighting and power during the months of maximum demand.
Performance
The building’s annual CO2 emissions have been assessed at a level of 17.4kg/m2. The sustainability strategy results in the building achieving a SAP score of 80, and being rated C on its Environmental Energy Performance Certificate.
Quotes:
“For me, Martin and Kelly have achieved a rare fusion, a striking and architecturally valid project which also impresses as a warm and inviting home: two characteristics which do not always appear in the same description! Award-winning design and real life under the same roof? Yes, it can be done!” Simon Maxwell for Homebuilding and Renovating Magazine
References:
- Design and Construction Information
-
Client: Mr & Mrs Hall
Architect: Hall + Bednarczyk Architects. To obtain further details on the design and delivery team, please contact the Architects.
Date of Completion: Sept 2013
Contract value: £325,000
Site Area: 250 m2 floor area
Awards: National Eisteddfod Plaque of Merit 2015 Shortlisted, RIBA Awards 2015 – Shortlisted, Daily Telegraph Awards 2014 - Best Contemporary House


