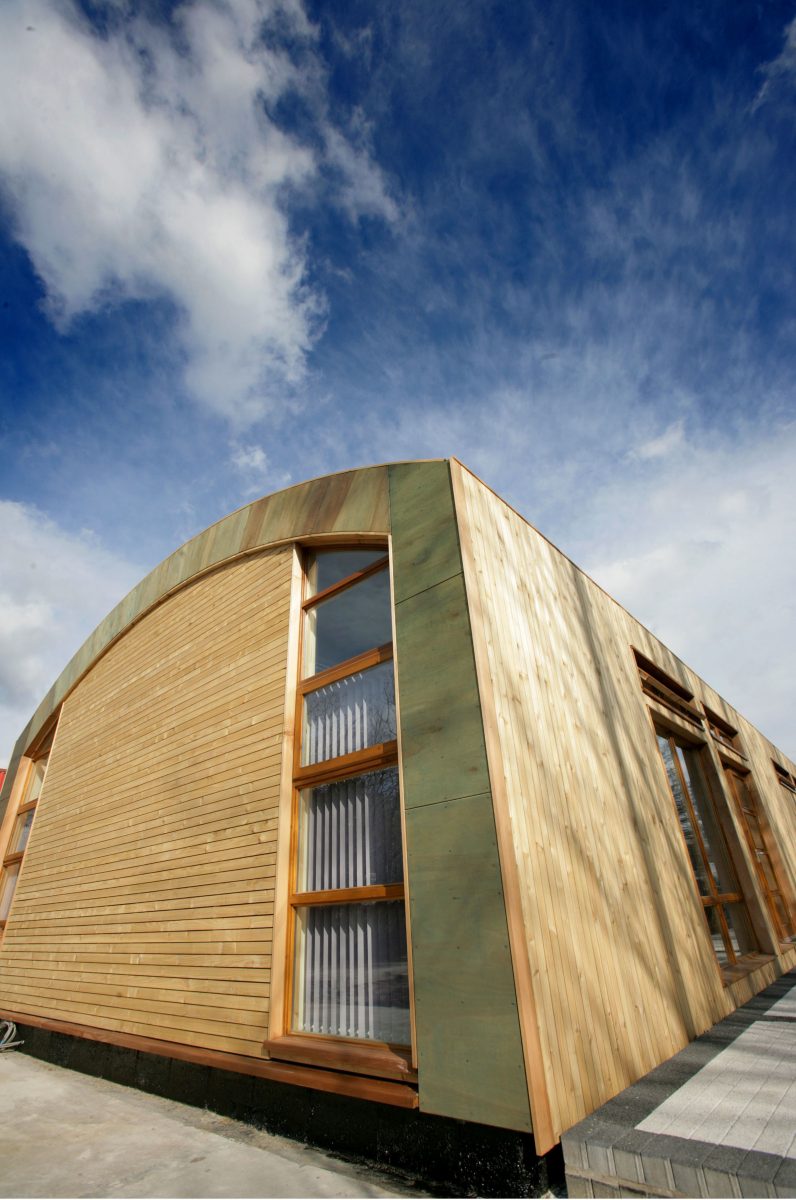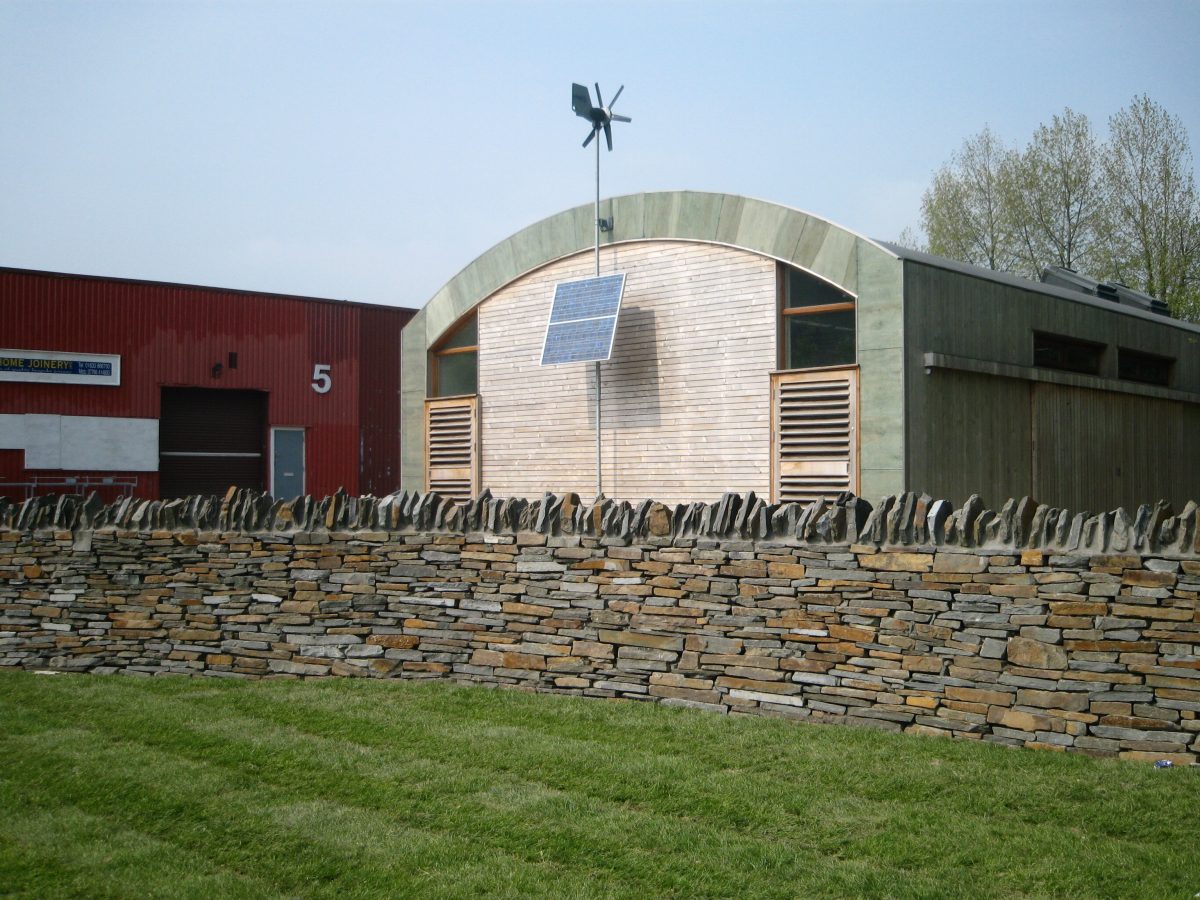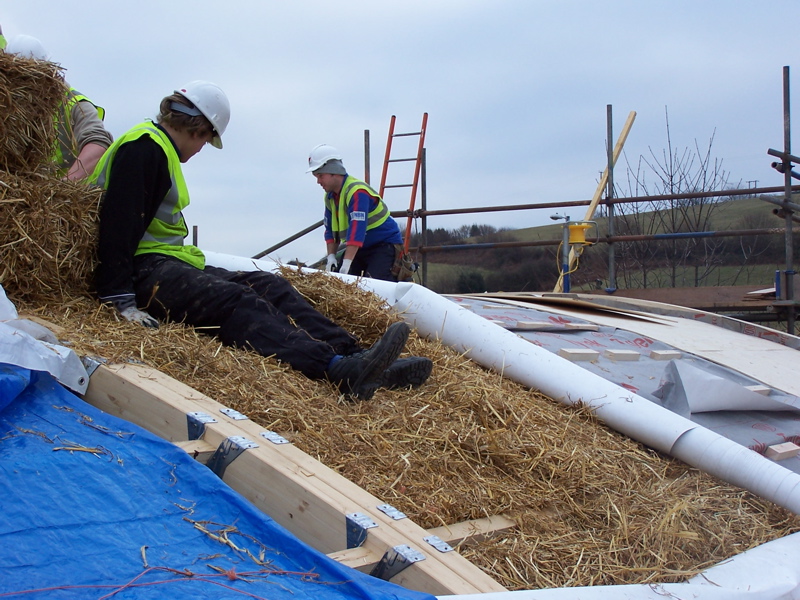Torfaen Eco Building
Torfaen Eco-building was conceived as a catalyst for change and to underpin the regeneration of a large business park in Cwmbran. Funded through the European Union Interreg IIIB programme and the Carbon Trust, this prototype is part of the wider programme of environmental improvements on industrial estates throughout North West Europe. The brief called for a sustainable building that would serve to promote innovation and sustainable building methods, not only through the activities that now take place in it, but also through the design of the building itself. The building is located on the Springvale Industrial Estate.- Planning and Design
-
Planning and Design Process
Replicable simplicity
White Design developed a single storey unit using replicable and simple construction methods, to create an imaginative demonstration of environmental building techniques and systems. The walls are made from prefabricated straw bale panels and this is the first building in the world to use a barrel vaulted prefabricated roof with straw infill. The envelope provides a practical, commercially viable super insulation system which can achieve a u-value as low as 0.18w/mk. The prefabricated design of the building allows it to be de-rigged for relocation to alternative sites around the country as a travelling demonstration project.
Education
The building houses a small exhibition and seminar space, which helps to inform and educate through a range of courses, training events, seminars and exhibitions. The building demonstrates a range of cost effective sustainable building techniques, energy systems and locally manufactured environmentally sustainable or recycled materials, which have been targeted towards businesses. The whole scheme has a low environmental impact in its construction, occupation, operation and ultimately in its decommissioning.
Sustainability Outcomes
Reuse and recycle
To make way for the Eco-building, four existing old industrial units on the site were demolished. A documented audit trail was created, in collaboration with the BRE, to track the demolition materials of the previous buildings and ensure their reuse. Following demolition, 102 tonnes of bricks and concrete were diverted from landfill and used as aggregate in road construction and ground-works in Caerphilly and Rhondda Cynon Taff. Approximately 23 tonnes of metal were also recycled from the buildings, some of which was used in the construction of the new project, which also re-uses the ground floor slab from the previous building.
Waste minimisation
The dimensions of the building are based around individual product sizes, for example the dimensions of one plywood board, in order to reduce cutting, labour costs and more importantly the production of waste. The choice of materials and detailed design allows for dismantling and decommissioning and ultimately re-use and recycling.
Renewable Energy
The location in the industrial estate has allowed for the combination of Photovoltaic panels (PV) and a 100w wind turbine to provide some of the electricity requirement for the building. Investigations into biomass supply showed that the size and demand of the building could not justify even the smallest biomass boiler so a conventional highly efficient gas boiler provides the minimal winter heating requirement. The building services terminate in the plant room in such a way that a range of energy sources can be used to power the building. This dovetails with the concept that the building is mobile. If the building was to be re-positioned where wind power was viable, it could conceivably been plugged into a turbine/windmill to generate its power requirement.
Light and ventilation
The building benefits from passive natural ventilation which uses the differences in pressure between its interior and exterior caused by the natural effects of temperature and wind, to create air-flow. High floor to ceiling height assists ventilation and ensures a light and airy environment. Roof-lights are installed for ventilation and also to provide natural daylight to the interior. There is no need for cooling and mechanical ventilation in the building which means reduced energy use. Maximising natural light and using low energy lighting systems which require minimal maintenance, also mean low running costs.
Construction material
The main construction materials of timber and straw, as plant based materials, are infinitely renewable. The inexpensive straw bale insulation, sandwiched between plywood, is used in the walls and roof, delivering excellent thermal performance and insulation. The end walls and the top of wall sections that do not have windows are insulated with a cotton (recycled denim) and wool mix. Both gable end wall sections are insulated by using recycled newspaper fibres (cellulose). The building has achieved U-Values for the walls and ceilings of 0.13w/m2/k. The prefabricated timber frame and external timber cladding is locally sourced.
Rainwater harvesting
The building benefits from a 1000L rainwater harvesting system. Its domed roof is covered in a rubber membrane, which by design is self-draining. An integral ‘upturned lip’ runs along the edge to act as a gutter which channels rainwater through a clear plastic pipe into two plastic water tanks. From the water tanks, rainwater is pumped on demand through a filter and circulated around the building for use in toilet cisterns and where drinking water is not required. This relatively simple system has a significantly reduced impact on water consumption and bills.
Glazing
All windows are double glazed and fitted with low emissivity insulating glass which increases the energy efficiency of windows by reducing the transfer of heat or cold through glass. This allows the building to remain cool in summer and warmer in winter. The south elevation has a large glazed window, with trees on the east elevation for shading from the morning sun.
Biodiversity
In the year following completion, a dry stone wall using Pennant stone was constructed alongside the building enhancing biodiversity by providing a home for insects and plants among its nooks and crannies.
Local Economy
The building has provided employment and income generation for Torfaen and generated interest from surrounding areas. All the materials and expertise were assessed for their locality to the project and where possible products and trades able to manufacture the building, were obtained from within a 50 mile radius. This is shown in many of the construction materials used. Prefabrication of the panels was undertaken in two of the existing adjacent industrial units where the business community were able to observe the construction processes as they happened. The local timber sub-contractor has continued the use of the adjacent redundant industrial units after the completion of the building.
Quotes
Feedback from people working in the building:
- This has been a fantastic project to work on and we now have an inspirational demonstration building in Torfaen.
- Lovely working environment, light and airy – an inspirational place to work.
- Nice to work in even on the hottest day.
Quotes from users of the building:
- The physical environmental conditions were excellent and the insulation and passive ventilation really worked well on a very hot day. Garth Brookfield, Monitor, Facilities Management.
- A very nice environment to work in.
- Design and Construction Information
-
Client: Torfaen County Borough Council
Architect: White Design Associates. For further details on the design and delivery teams, please contact the Architects.
Date of Completion: April 2006
Contract value: £315,000




