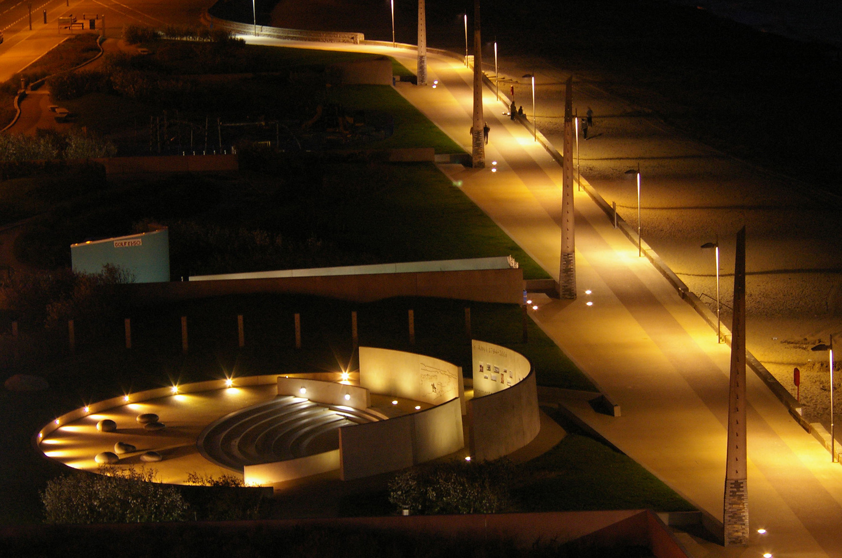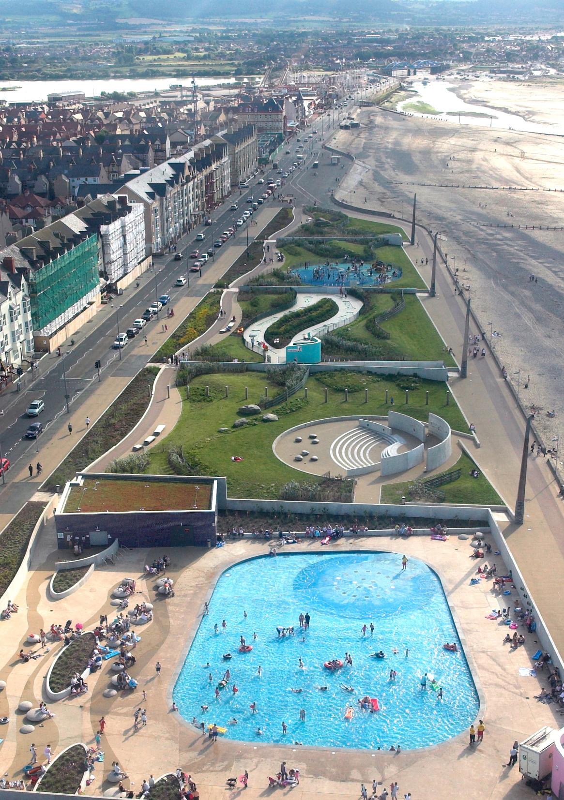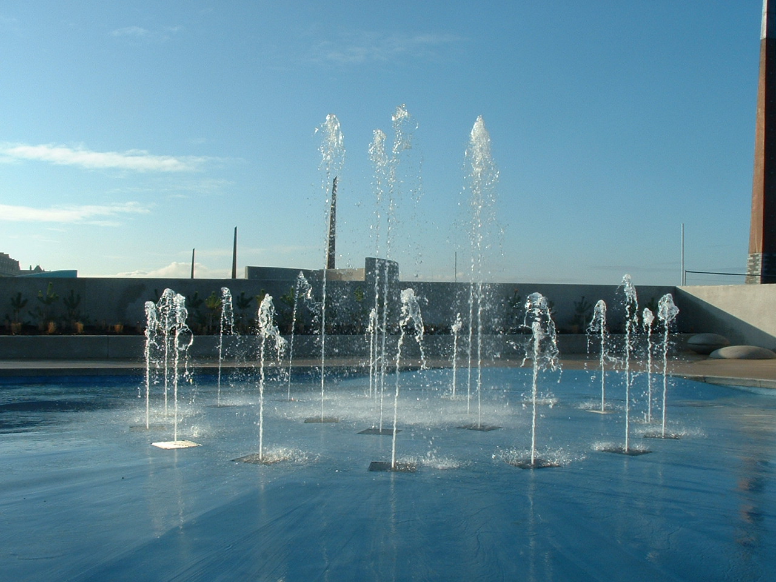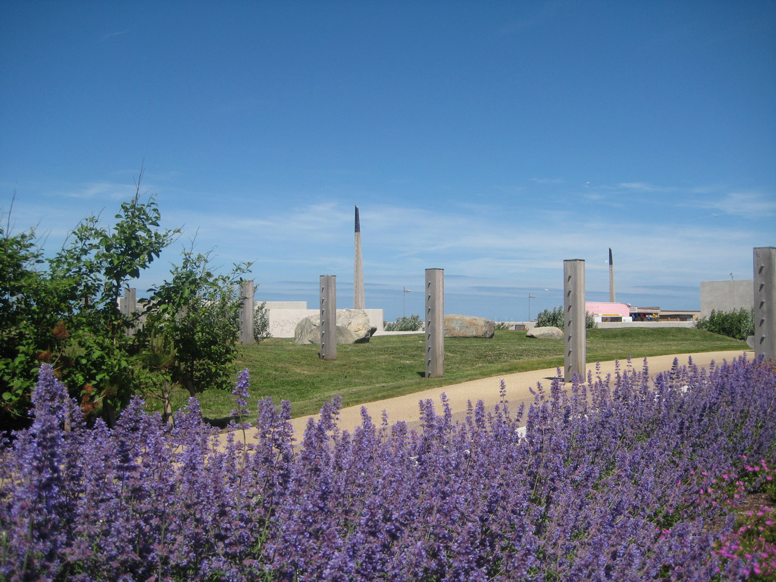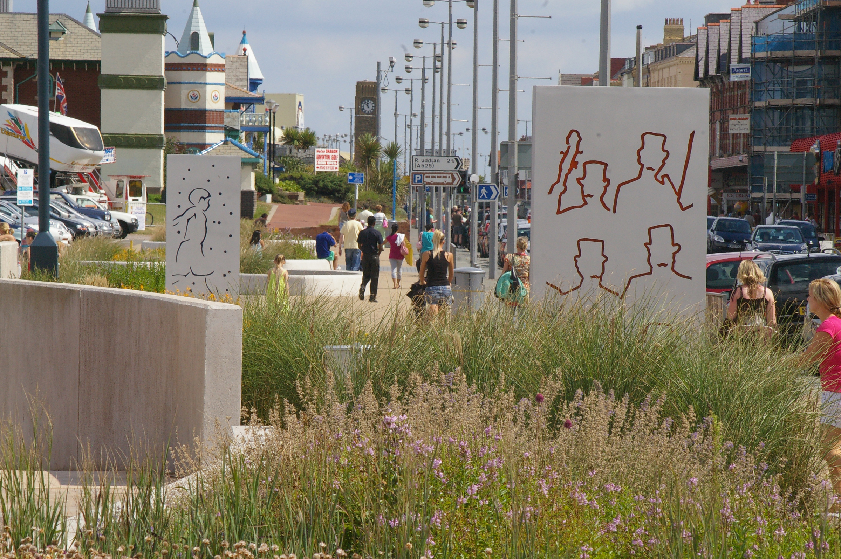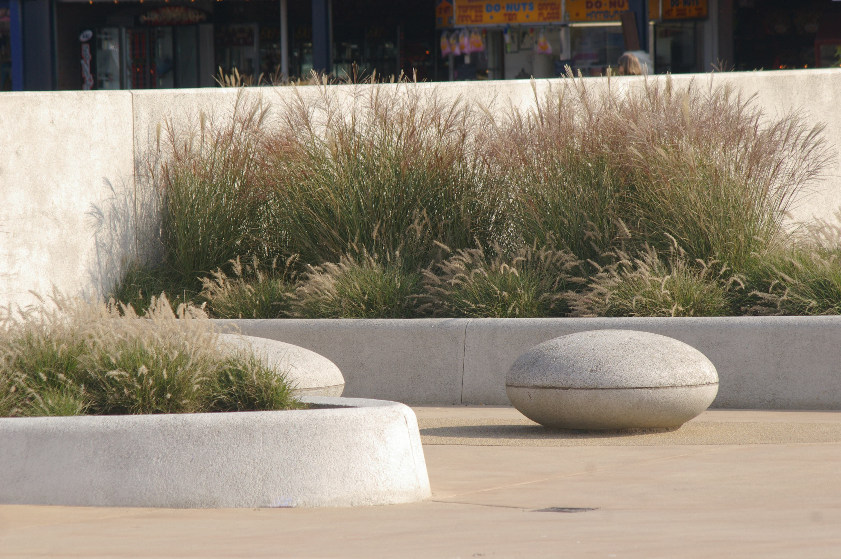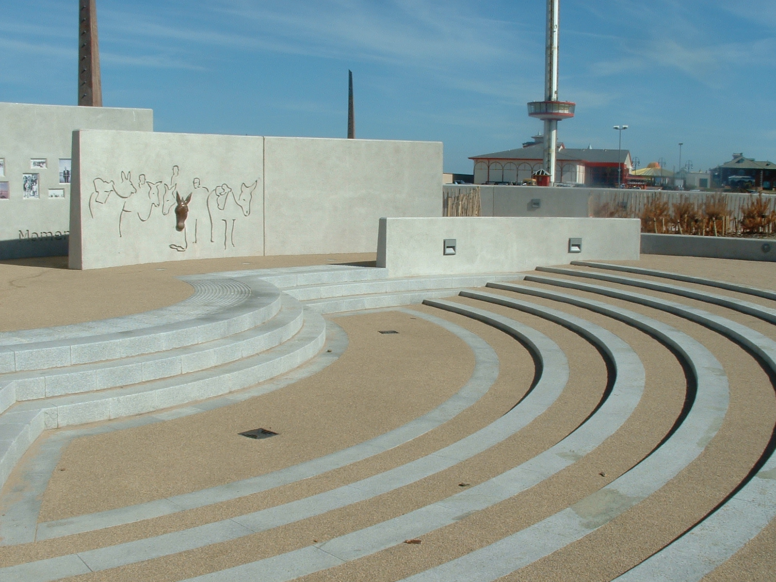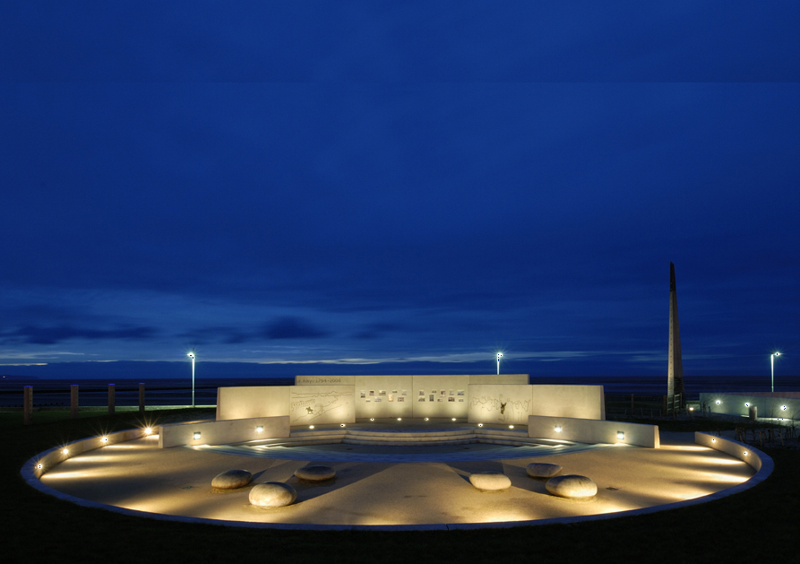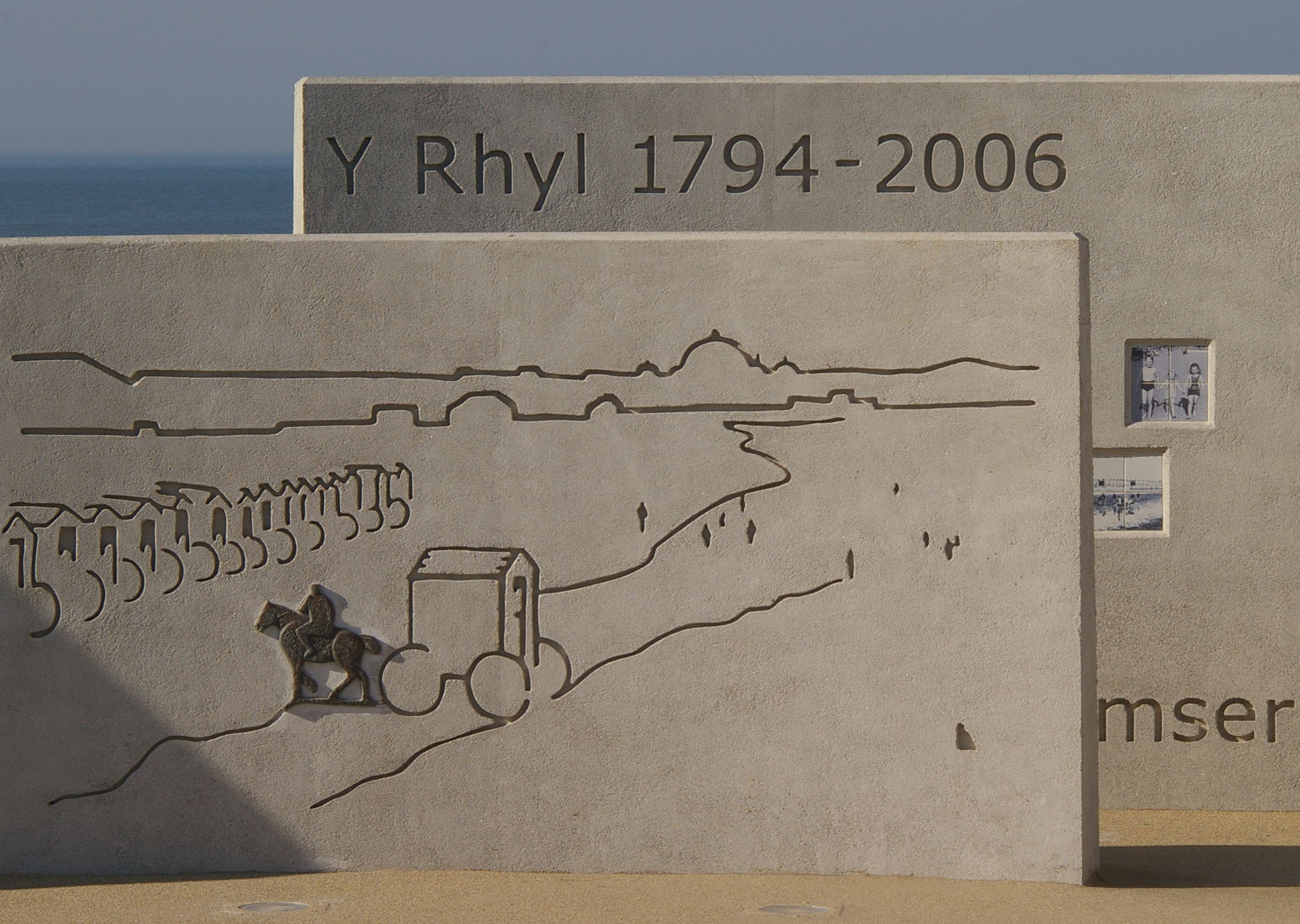Drift Park - Denbighshire
The design of this park along the sea edge in Rhyl takes its theme from the natural processes of beach formation - inspiration from the shapes and forms, contrasting with the man-made features that attempt to control the elements. The Promenade is divided into five sheltered Gardens, each 58m wide, by a series of low walls that follow the lines of the existing beach groynes on to the shore. The walls provide the first degree of shelter, and give each garden a distinct theme and user target. The north and south end of each garden is enclosed by lower walls, approximately 500mm high, to provide informal sitting, control the ingress of sand from the beach, and provide shelter for the ornamental planting. Artwork is a key theme, celebrating Rhyl events and characters and permeated through the park as unique features. The exposed nature of the site is a major influence on the planting design. The planting structure relies on groups of maritime pine trees as classic 'pioneer' species in this context: the trees will be blown to shape by the wind, adding character to the Park and emphasising the contrast between the formal structure of the Park and the more natural planting. Their establishment is assisted by sacrificial 'pioneer' species of willow and alder. Areas of more ornamental planting are located to the south side of the Park, sheltered by the low walls and mounding. The design exploits drifts of colour provided by seasonal perennials, planted in bold sweeps along West Parade; perennials are used for the added advantage of producing new foliage each year and thus free of the damaging effect of salt-laded winter winds. The Park includes two new sales Kiosks (Ice Cream / Soft Drink sales + Mini Golf), designed as distinctive shell-like elements to add to the design quality. A larger building includes the Plant Room for the water Play garden, and Toilet provision. The design principles thus take inspiration from the site context, to provide a structure within which the promenade activities can develop, and a flexible approach which could be tailored to suit specific requirements designed to order. "Promenade" opportunities are provided within this structure.- Planning and Design
-
Planning and Design Process
Regeneration
The design process began in May 2002, with the commissioning of a study to establish a conceptual design for the project, seen as a key component of the regeneration of west Rhyl. In this respect the strategy follows the principles established in nearby north west cities, using environmental improvements as “quick wins” in the first phase to act as a catalyst and boost investor confidence in the regeneration process.
Concept
Following a competitive tender process organised by the Environment Directorate of Denbighshire County Council, BCA Landscape (Chartered Landscape Architects, Liverpool) were appointed to carry out the Study, producing the “Drift Park” concept as the way forward.
Consultation
Consultation was an integral part of the study, to ensure that the proposals respect the development context and meet the approval of the Rhyl community. This began with a three-day exhibition (July 2002) at the White Rose Centre, introducing the community to the preliminary ideas and objectives. The proposals were then developed to provide the necessary detail for the Planning Application and consultation with the community and elected members continued. Feedback from these sessions informed design development, and was particularly important in establishing a preference to complete the work as a single action, rather than in sections over two years. As part of the detail design for tender/construction further consultations were carried out with; Business interests – particularly Kiosk tenants; Denbighshire County Council departments; Welsh Development Agency; and the Design Commission for Wales.
Artwork
Consultation continued in the detail design stage as the Local History Group helped to select the images and memories to be portrayed in the artwork, and children from Ysgol Mair Primary School were involved in the design and production of the ‘Fish Faces’ feature in the Water Play Garden. Inclusion of bespoke artwork as an integral part of the design from the outset in order to tell a story of Rhyl’s development as a resort and further enhance “ownership”.
Materials
The challenging coastal environment required careful consideration of the use of materials that could withstand these conditions. ‘Hard’ materials were chosen to weather naturally in the environment – pre-cast concrete, natural stone and resin-bonded gravel for the footpaths, purpleheart timber, through-colour render, and a limited amount of galvanised metal; no painting has been specified for external areas. Wind-blown sand is a particular problem, and the general arrangement introduces low pre cast concrete walls to restrict the deposition of sand to the seafront promenade (the walls also double as seating). As some wind-blown sand will still be blown into Park the width of the pathways is designed to accommodate vehicles for its removal.The planting is then selected to be robust – the main structure is provided by Maritime Pine trees, which will be contorted by the prevailing wind to provide a dynamic reflection of the location; their establishment is assisted by sacrificial ‘pioneer’ species of willow and alder. Colour is provided by seasonal perennials, planted in bold drifts along West Parade, chosen for the added advantage of producing new foliage each year and thus free of the damaging effect of salt-laded winter winds.
Sustainability Outcomes
Reuse
The entire site was stripped to remove all residual paving materials and the remains of previous attractions: where appropriate the arisings were used on site to fill voids (such as the former boating pool) and to create the sub base for the new landform (a key component of the Park design). Re-usable materials (such as stone copings and artefacts) were removed to the local Denbighshire County Council Depot for storage and re-use.
Materials
Where the importation of material was unavoidable these were obtained from sources as close to Rhyl as possible – for example, the topsoil came from Bodelwyddan (within 3 miles), stone from Colwyn Bay, and slate from Penrhyn. The selection of durable hard and soft materials will also help to reduce maintenance inputs.
Community
The community consultation strategy has also developed a real sense of “ownership” in the town, contributing to a sense of respect and helping to minimise vandalism (and the need for repair) to a very acceptable minimum.
- Design and Construction Information
-
Client: Sarah Featherstone & Jeremy Young
Architect: Brock Carmichael Architects. For further information on the design and delivery team, please contact the Architects.
Date of Completion: Phase 1 December 2006, Phase 2 April 2007
Contract value: est. £4 million
Site Area: 2.044 ha


